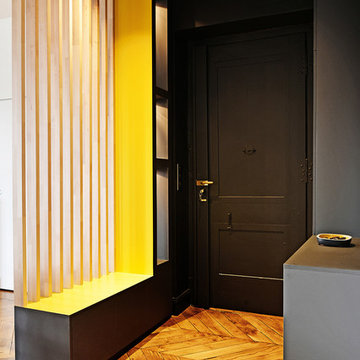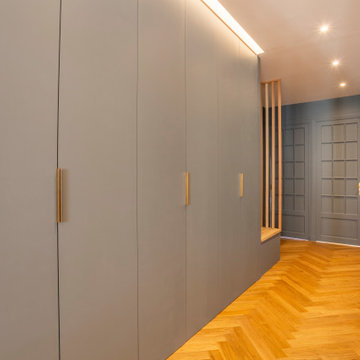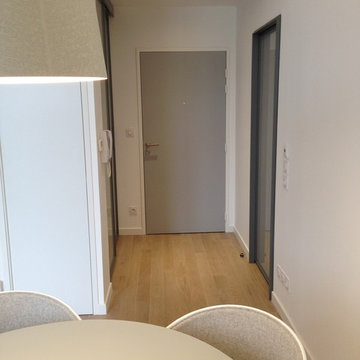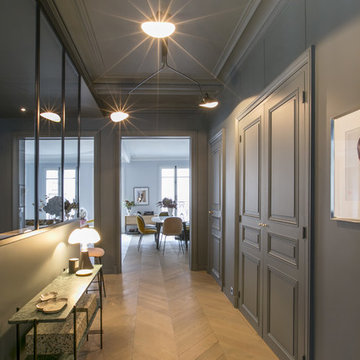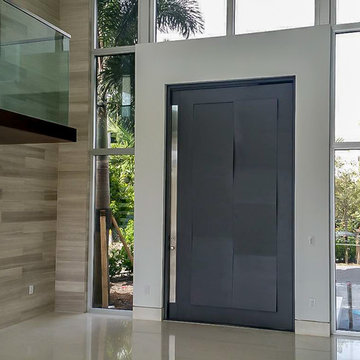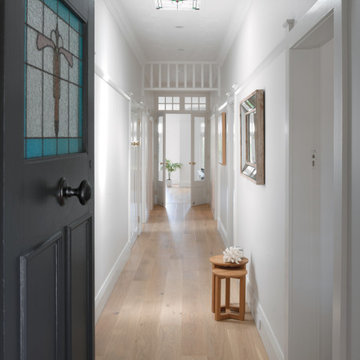玄関 (淡色無垢フローリング、ライムストーンの床、合板フローリング、グレーのドア) の写真
絞り込み:
資材コスト
並び替え:今日の人気順
写真 1〜20 枚目(全 448 枚)
1/5
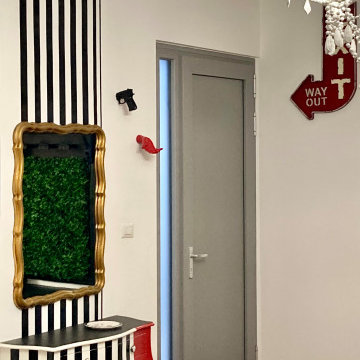
Un mobile vintage dipinto a mano, che lascia vedere le imperfezioni della pittura.
Le linee del mobile proseguono sulla parete, dietro l'antico specchio oro, caratterizzando lo spazio.

Ultra modern front door in gray metallic finish with large sidelight frosted glass. Equipped with biometric fingerprint access, up to 99 combinations, square shape long door pull.
Custom designed by BellaPorta and built to the size in Austria
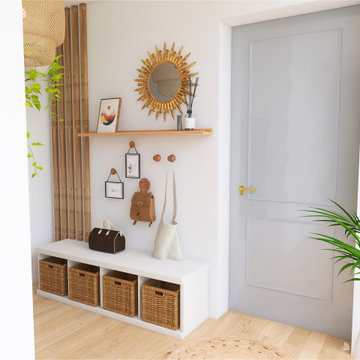
Suite à mon intervention dans leur salon, les clients du Projet Evry ont refait appel à moi pour leur entrée.
On reste sur le même "thème" que le salon, un esprit urban jungle, coloré, du bois, du blanc, du jaune moutarde.
Mes clients souhaitaient une assise, des rangements astucieux et favorisant l'autonomie de leurs enfants.
Des patères à leur hauteur ont été ajoutées, un étagère Kallax transformee en assise avec des rangements.

This side entry is most-used in this busy family home with 4 kids, lots of visitors and a big dog . Re-arranging the space to include an open center Mudroom area, with elbow room for all, was the key. Kids' PR on the left, walk-in pantry next to the Kitchen, and a double door coat closet add to the functional storage.
Space planning and cabinetry: Jennifer Howard, JWH
Cabinet Installation: JWH Construction Management
Photography: Tim Lenz.
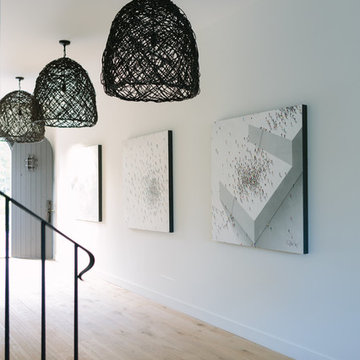
Aimee Mazzenga Photography
Design: Mitzi Maynard and Clare Kennedy
ナッシュビルにあるラグジュアリーな広いビーチスタイルのおしゃれな玄関ドア (淡色無垢フローリング、白い壁、グレーのドア、ベージュの床) の写真
ナッシュビルにあるラグジュアリーな広いビーチスタイルのおしゃれな玄関ドア (淡色無垢フローリング、白い壁、グレーのドア、ベージュの床) の写真
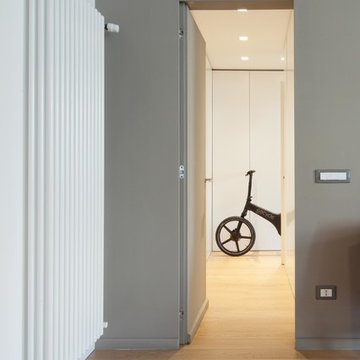
giancarlo andreotti fotografo
ローマにある小さなコンテンポラリースタイルのおしゃれな玄関ホール (白い壁、淡色無垢フローリング、グレーのドア) の写真
ローマにある小さなコンテンポラリースタイルのおしゃれな玄関ホール (白い壁、淡色無垢フローリング、グレーのドア) の写真
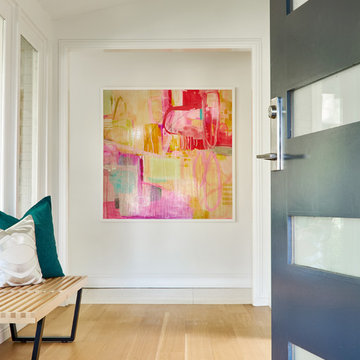
Highly edited and livable, this Dallas mid-century residence is both bright and airy. The layered neutrals are brightened with carefully placed pops of color, creating a simultaneously welcoming and relaxing space. The home is a perfect spot for both entertaining large groups and enjoying family time -- exactly what the clients were looking for.
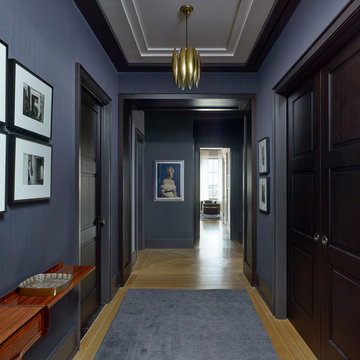
Designer – David Scott Interiors
General Contractor – Rusk Renovations, Inc.
Photographer – Peter Murdock
ニューヨークにある中くらいなコンテンポラリースタイルのおしゃれな玄関ホール (グレーの壁、淡色無垢フローリング、グレーのドア、ベージュの床) の写真
ニューヨークにある中くらいなコンテンポラリースタイルのおしゃれな玄関ホール (グレーの壁、淡色無垢フローリング、グレーのドア、ベージュの床) の写真
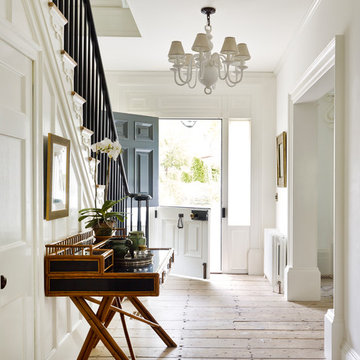
Entry Hall, Photo by Peter Murdock
ニューヨークにある中くらいなトラディショナルスタイルのおしゃれな玄関ロビー (白い壁、淡色無垢フローリング、グレーのドア、ベージュの床) の写真
ニューヨークにある中くらいなトラディショナルスタイルのおしゃれな玄関ロビー (白い壁、淡色無垢フローリング、グレーのドア、ベージュの床) の写真
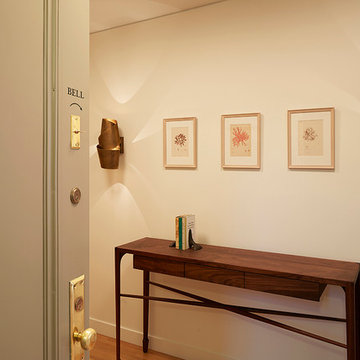
Apartment entry.
Photo: Mikiko Kikuyama
ニューヨークにある中くらいなモダンスタイルのおしゃれな玄関ドア (白い壁、淡色無垢フローリング、グレーのドア) の写真
ニューヨークにある中くらいなモダンスタイルのおしゃれな玄関ドア (白い壁、淡色無垢フローリング、グレーのドア) の写真

Photographer Derrick Godson
Clients brief was to create a modern stylish interior in a predominantly grey colour scheme. We cleverly used different textures and patterns in our choice of soft furnishings to create an opulent modern interior.
Entrance hall design includes a bespoke wool stair runner with bespoke stair rods, custom panelling, radiator covers and we designed all the interior doors throughout.
The windows were fitted with remote controlled blinds and beautiful handmade curtains and custom poles. To ensure the perfect fit, we also custom made the hall benches and occasional chairs.
The herringbone floor and statement lighting give this home a modern edge, whilst its use of neutral colours ensures it is inviting and timeless.
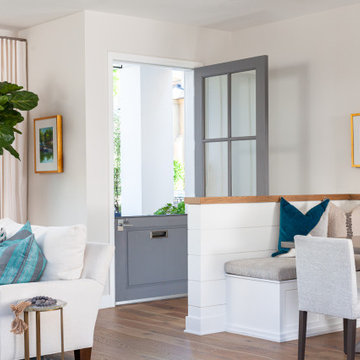
A dutch-door keeps this entry open, light, and bright!
オレンジカウンティにある高級な小さなトランジショナルスタイルのおしゃれな玄関ドア (グレーの壁、淡色無垢フローリング、グレーのドア) の写真
オレンジカウンティにある高級な小さなトランジショナルスタイルのおしゃれな玄関ドア (グレーの壁、淡色無垢フローリング、グレーのドア) の写真
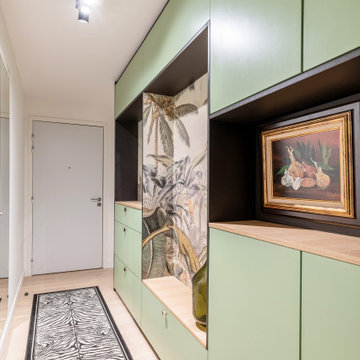
パリにあるお手頃価格の中くらいなトロピカルスタイルのおしゃれな玄関ホール (白い壁、淡色無垢フローリング、グレーのドア、ベージュの床、壁紙) の写真
玄関 (淡色無垢フローリング、ライムストーンの床、合板フローリング、グレーのドア) の写真
1
