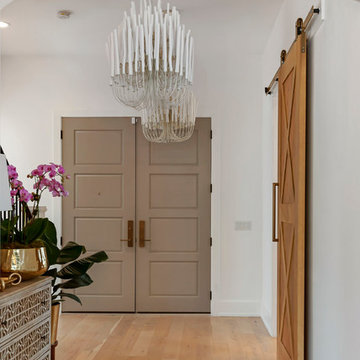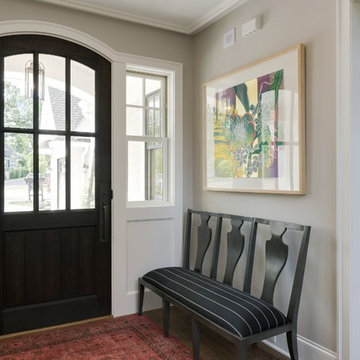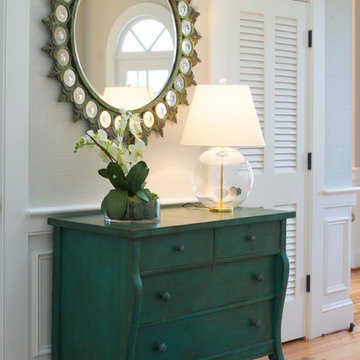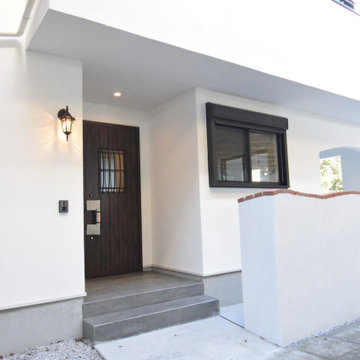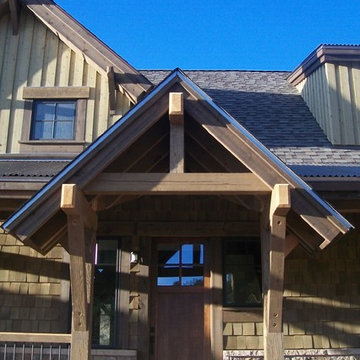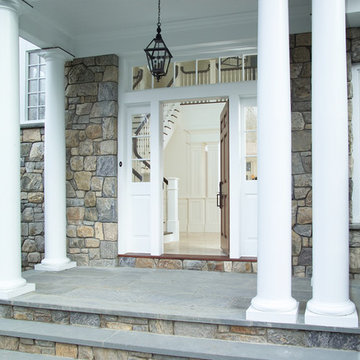玄関ドア (淡色無垢フローリング、ライムストーンの床、無垢フローリング、茶色いドア) の写真
絞り込み:
資材コスト
並び替え:今日の人気順
写真 1〜20 枚目(全 290 枚)
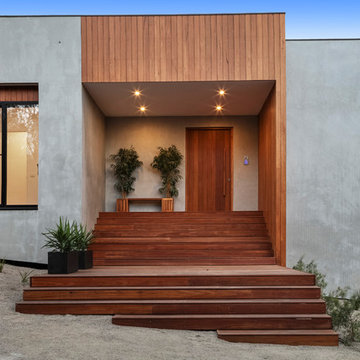
Fingal residence
メルボルンにあるコンテンポラリースタイルのおしゃれな玄関ドア (グレーの壁、無垢フローリング、茶色いドア、茶色い床) の写真
メルボルンにあるコンテンポラリースタイルのおしゃれな玄関ドア (グレーの壁、無垢フローリング、茶色いドア、茶色い床) の写真
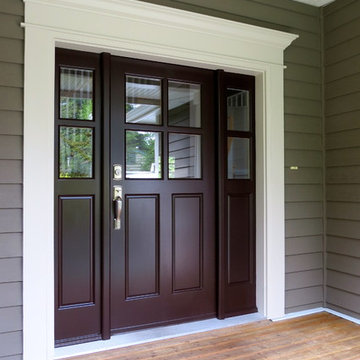
Exterior painting by Warline Painting Ltd. Photos by Ina VanTonder
バンクーバーにある高級な中くらいなトラディショナルスタイルのおしゃれな玄関ドア (グレーの壁、茶色いドア、淡色無垢フローリング、茶色い床) の写真
バンクーバーにある高級な中くらいなトラディショナルスタイルのおしゃれな玄関ドア (グレーの壁、茶色いドア、淡色無垢フローリング、茶色い床) の写真
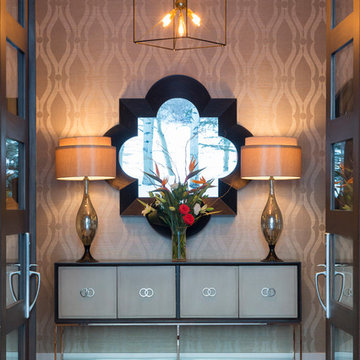
This entrance sets the tone for a transitional home, classic with a contemporary twist.
デンバーにある小さなトランジショナルスタイルのおしゃれな玄関ドア (ベージュの壁、無垢フローリング、茶色いドア、茶色い床) の写真
デンバーにある小さなトランジショナルスタイルのおしゃれな玄関ドア (ベージュの壁、無垢フローリング、茶色いドア、茶色い床) の写真
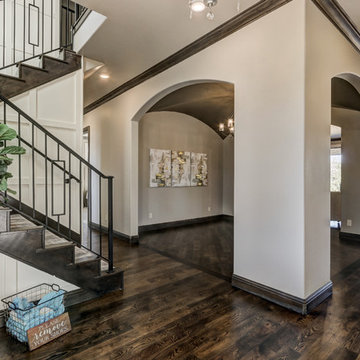
The entry overlooks the formal dining room with groin ceiling.
オクラホマシティにある高級な広いトランジショナルスタイルのおしゃれな玄関ドア (ベージュの壁、無垢フローリング、茶色いドア、茶色い床) の写真
オクラホマシティにある高級な広いトランジショナルスタイルのおしゃれな玄関ドア (ベージュの壁、無垢フローリング、茶色いドア、茶色い床) の写真
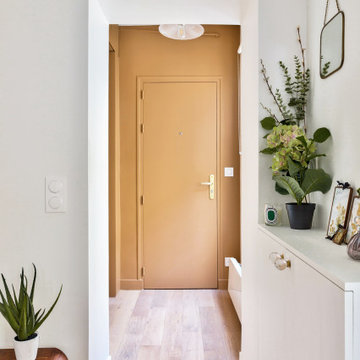
Une jolie entrée séparée du reste de l'appartement par un mur porteur donnant sur le séjour, marquée par ses murs de couleur miel-ambre, en contraste avec la pièce où elle nous amène !
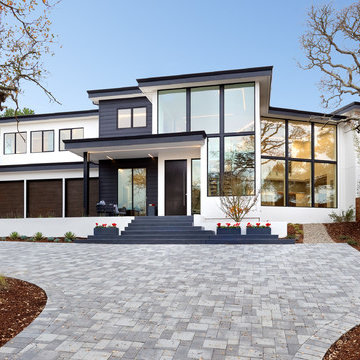
Designers: Susan Bowen & Revital Kaufman-Meron
Photos: LucidPic Photography - Rich Anderson
サンフランシスコにある広いモダンスタイルのおしゃれな玄関ドア (白い壁、淡色無垢フローリング、茶色いドア、ベージュの床) の写真
サンフランシスコにある広いモダンスタイルのおしゃれな玄関ドア (白い壁、淡色無垢フローリング、茶色いドア、ベージュの床) の写真

The grand entrance with double height ceilings, the wooden floor flowing into the stairs and the door, glass railings and balconies for the modern & open look and the eye-catcher in the room, the hanging design light
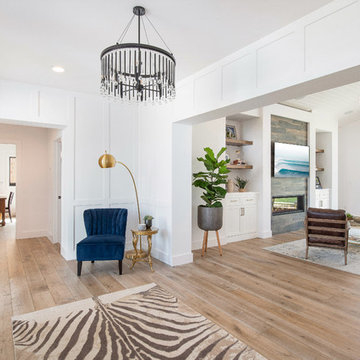
The foyer area provides a lovely sitting area perfect for reading or just unwinding.
Photo Credit: Leigh Ann Rowe
オレンジカウンティにあるラグジュアリーな広いカントリー風のおしゃれな玄関ドア (白い壁、無垢フローリング、茶色いドア、茶色い床) の写真
オレンジカウンティにあるラグジュアリーな広いカントリー風のおしゃれな玄関ドア (白い壁、無垢フローリング、茶色いドア、茶色い床) の写真
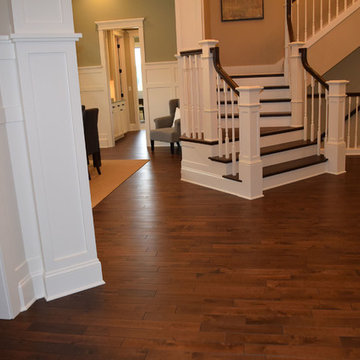
Entry, Aayers Supreme, Ivory Coast, Bellevue, WA
シアトルにある高級な中くらいなエクレクティックスタイルのおしゃれな玄関ドア (白い壁、無垢フローリング、茶色いドア) の写真
シアトルにある高級な中くらいなエクレクティックスタイルのおしゃれな玄関ドア (白い壁、無垢フローリング、茶色いドア) の写真
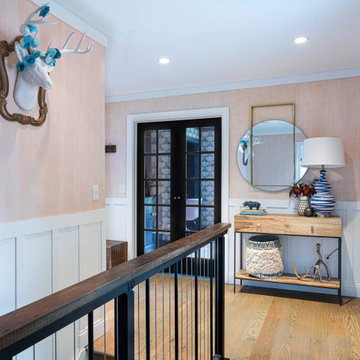
A CT farmhouse gets a modern, colorful update.
他の地域にある小さなカントリー風のおしゃれな玄関ドア (ピンクの壁、無垢フローリング、茶色いドア、茶色い床) の写真
他の地域にある小さなカントリー風のおしゃれな玄関ドア (ピンクの壁、無垢フローリング、茶色いドア、茶色い床) の写真
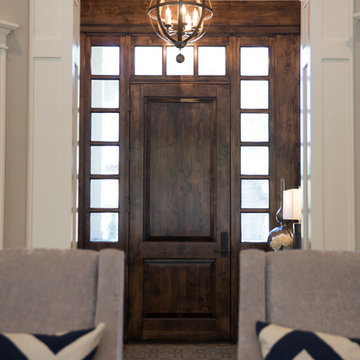
Interior Design By Lisman Studio Interior Design
ソルトレイクシティにある高級な中くらいなトラディショナルスタイルのおしゃれな玄関ドア (グレーの壁、無垢フローリング、茶色いドア、茶色い床) の写真
ソルトレイクシティにある高級な中くらいなトラディショナルスタイルのおしゃれな玄関ドア (グレーの壁、無垢フローリング、茶色いドア、茶色い床) の写真
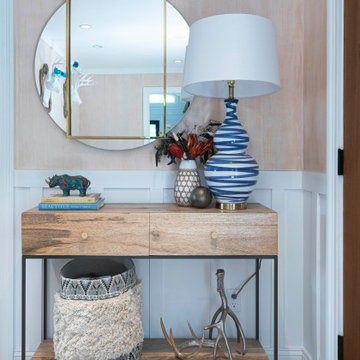
A CT farmhouse gets a modern, colorful update.
他の地域にある小さなカントリー風のおしゃれな玄関ドア (ピンクの壁、無垢フローリング、茶色いドア、茶色い床) の写真
他の地域にある小さなカントリー風のおしゃれな玄関ドア (ピンクの壁、無垢フローリング、茶色いドア、茶色い床) の写真

This home is a modern farmhouse on the outside with an open-concept floor plan and nautical/midcentury influence on the inside! From top to bottom, this home was completely customized for the family of four with five bedrooms and 3-1/2 bathrooms spread over three levels of 3,998 sq. ft. This home is functional and utilizes the space wisely without feeling cramped. Some of the details that should be highlighted in this home include the 5” quartersawn oak floors, detailed millwork including ceiling beams, abundant natural lighting, and a cohesive color palate.
Space Plans, Building Design, Interior & Exterior Finishes by Anchor Builders
Andrea Rugg Photography
玄関ドア (淡色無垢フローリング、ライムストーンの床、無垢フローリング、茶色いドア) の写真
1
