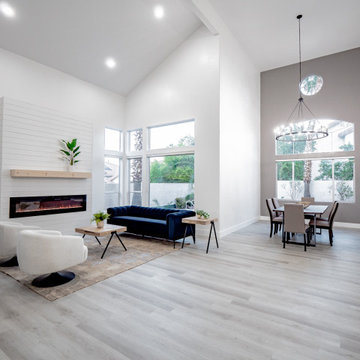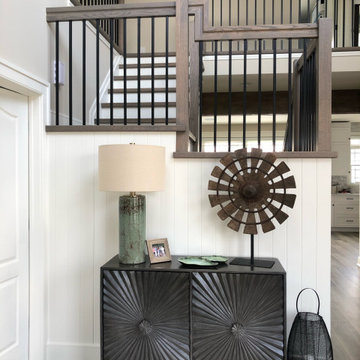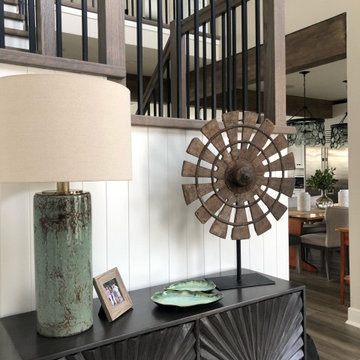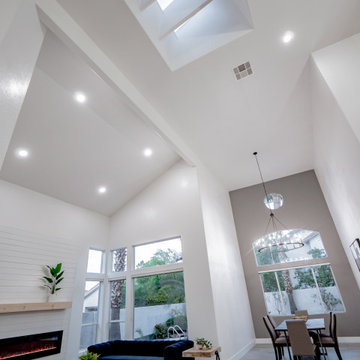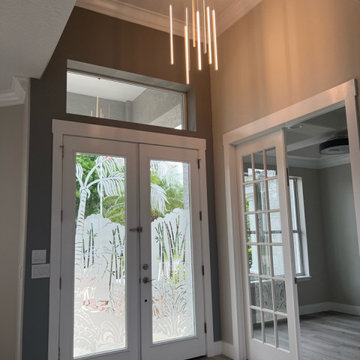両開きドア、引き戸玄関 (ラミネートの床、グレーの床) の写真
絞り込み:
資材コスト
並び替え:今日の人気順
写真 1〜20 枚目(全 32 枚)
1/5

When transforming this large warehouse into the home base for a security company, it was important to maintain the historic integrity of the building, as well as take security considerations into account. Selections were made to stay within historic preservation guidelines, working around and with existing architectural elements. This led us to finding creative solutions for floor plans and furniture to fit around the original railroad track beams that cut through the walls, as well as fantastic light fixtures that worked around rafters and with the existing wiring. Utilizing what was available, the entry stairway steps were created from original wood beams that were salvaged.
The building was empty when the remodel began: gutted, and without a second floor. This blank slate allowed us to fully realize the vision of our client - a 50+ year veteran of the fire department - to reflect a connection with emergency responders, and to emanate confidence and safety. A firepole was installed in the lobby which is now complete with a retired fire truck.
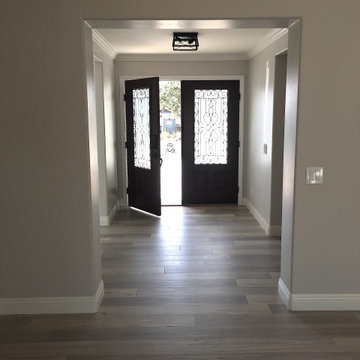
Beautiful entry to this 4 bedroom, 3 bath family home.
サンタバーバラにある高級な広いカントリー風のおしゃれな玄関ロビー (グレーの壁、ラミネートの床、濃色木目調のドア、グレーの床) の写真
サンタバーバラにある高級な広いカントリー風のおしゃれな玄関ロビー (グレーの壁、ラミネートの床、濃色木目調のドア、グレーの床) の写真
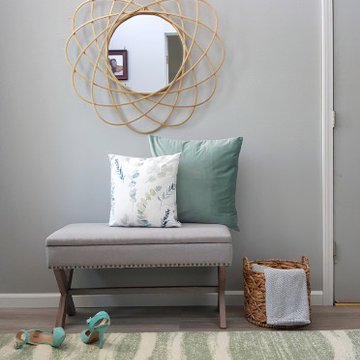
Transitional foyer/entryway design w/ gray laminate floor.
ロサンゼルスにある中くらいなトランジショナルスタイルのおしゃれな玄関 (グレーの壁、茶色いドア、グレーの床、ラミネートの床、白い天井) の写真
ロサンゼルスにある中くらいなトランジショナルスタイルのおしゃれな玄関 (グレーの壁、茶色いドア、グレーの床、ラミネートの床、白い天井) の写真
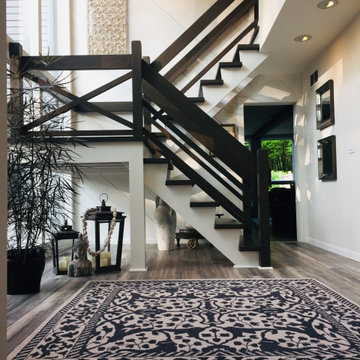
Easton residential design for eclectic style
他の地域にあるお手頃価格の広いカントリー風のおしゃれな玄関ロビー (ベージュの壁、ラミネートの床、グレーのドア、グレーの床) の写真
他の地域にあるお手頃価格の広いカントリー風のおしゃれな玄関ロビー (ベージュの壁、ラミネートの床、グレーのドア、グレーの床) の写真
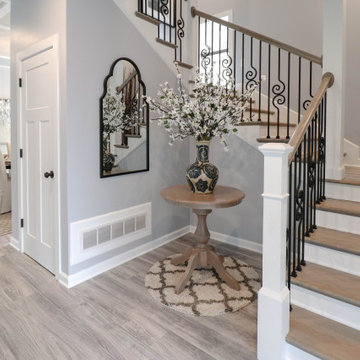
Luxury Entry Staging
シンシナティにあるお手頃価格の小さなトランジショナルスタイルのおしゃれな玄関ロビー (グレーの壁、ラミネートの床、グレーの床) の写真
シンシナティにあるお手頃価格の小さなトランジショナルスタイルのおしゃれな玄関ロビー (グレーの壁、ラミネートの床、グレーの床) の写真
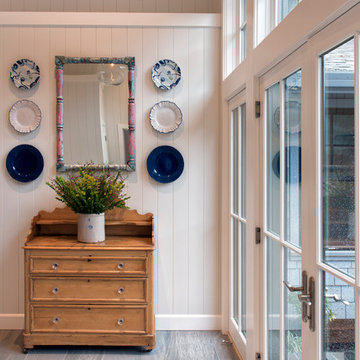
After purchasing a vacation home on the Russian River in Monte Rio, a small hamlet in Sonoma County, California, the owner wanted to embark on a full-scale renovation starting with a new floor plan, re-envisioning the exterior and creating a "get-away" haven to relax in with family and friends. The original single-story house was built in the 1950's and added onto and renovated over the years. The home needed to be completely re-done. The house was taken down to the studs, re-organized, and re-built from a space planning and design perspective. For this project, the homeowner selected Integrity® Wood-Ultrex® Windows and French Doors for both their beauty and value. The windows and doors added a level of architectural styling that helped achieve the project’s aesthetic goals.
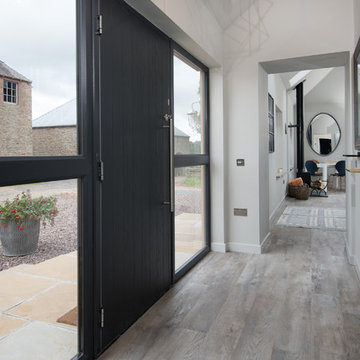
Tracey Bloxham, Inside Story Photography
他の地域にあるお手頃価格の中くらいなコンテンポラリースタイルのおしゃれな玄関ホール (グレーの壁、ラミネートの床、黒いドア、グレーの床) の写真
他の地域にあるお手頃価格の中くらいなコンテンポラリースタイルのおしゃれな玄関ホール (グレーの壁、ラミネートの床、黒いドア、グレーの床) の写真
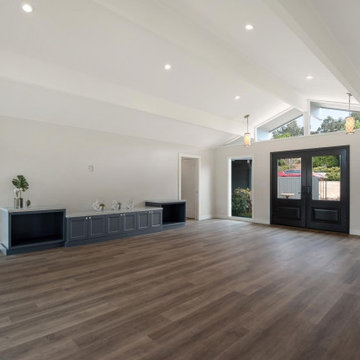
The existing hodgepodge layout constricted flow on this existing Almaden Valley Home. May Construction’s Design team drew up plans for a completely new layout, a fully remodeled kitchen which is now open and flows directly into the family room, making cooking, dining, and entertaining easy with a space that is full of style and amenities to fit this modern family's needs.
Budget analysis and project development by: May Construction
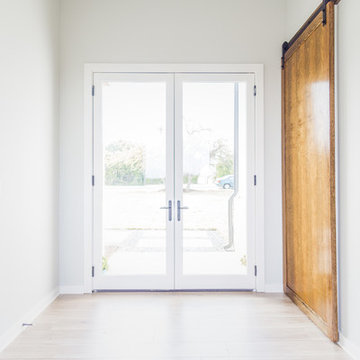
Double French doors open to a 6x8 window with water feature
オースティンにあるお手頃価格の中くらいなカントリー風のおしゃれな玄関ドア (グレーの壁、ラミネートの床、白いドア、グレーの床) の写真
オースティンにあるお手頃価格の中くらいなカントリー風のおしゃれな玄関ドア (グレーの壁、ラミネートの床、白いドア、グレーの床) の写真
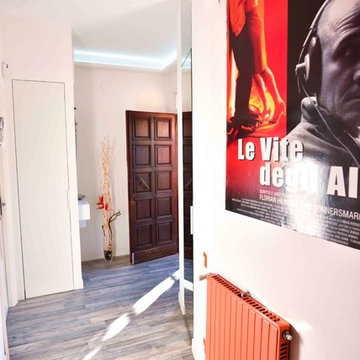
Foto:www.elisarocchidesign.com/
ローマにある低価格の中くらいなコンテンポラリースタイルのおしゃれな玄関ロビー (白い壁、ラミネートの床、濃色木目調のドア、グレーの床) の写真
ローマにある低価格の中くらいなコンテンポラリースタイルのおしゃれな玄関ロビー (白い壁、ラミネートの床、濃色木目調のドア、グレーの床) の写真
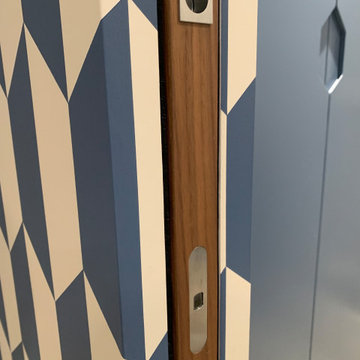
Mobile armadio per l'ingresso, realizzato su mio progetto e su misura da Brunilab, con colore a campione
ミラノにある小さなコンテンポラリースタイルのおしゃれな玄関 (ラミネートの床、青いドア、グレーの床、壁紙) の写真
ミラノにある小さなコンテンポラリースタイルのおしゃれな玄関 (ラミネートの床、青いドア、グレーの床、壁紙) の写真
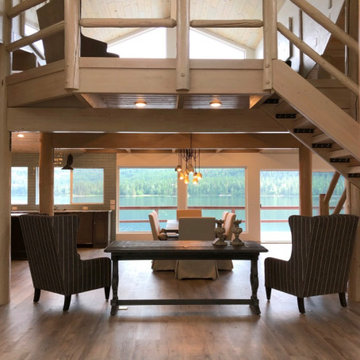
Swan Lake Home Entry. Sweeping Swan Lake views from every room in the house.
ラグジュアリーな広いトランジショナルスタイルのおしゃれな玄関ドア (ベージュの壁、ラミネートの床、グレーの床) の写真
ラグジュアリーな広いトランジショナルスタイルのおしゃれな玄関ドア (ベージュの壁、ラミネートの床、グレーの床) の写真
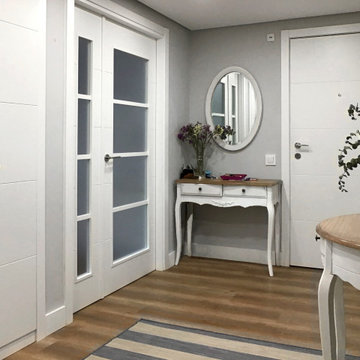
Reforma de vivienda en Sanchinarro, Madrid.
- Carpintería a medida de armarios y puertas con acabado en blanco mate.
- Pintura de paredes y techos, eliminar gotelé.
- Cambio de suelo por un suelo laminado de madera
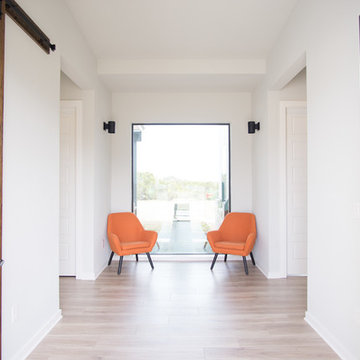
Double French doors open to a 6x8 window with water feature
オースティンにあるお手頃価格の中くらいなカントリー風のおしゃれな玄関ロビー (グレーの壁、ラミネートの床、白いドア、グレーの床) の写真
オースティンにあるお手頃価格の中くらいなカントリー風のおしゃれな玄関ロビー (グレーの壁、ラミネートの床、白いドア、グレーの床) の写真
両開きドア、引き戸玄関 (ラミネートの床、グレーの床) の写真
1

