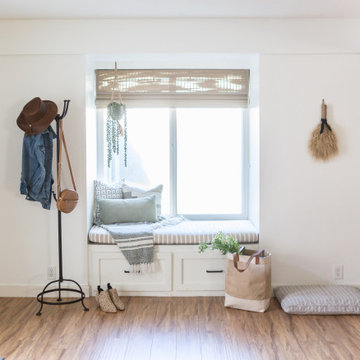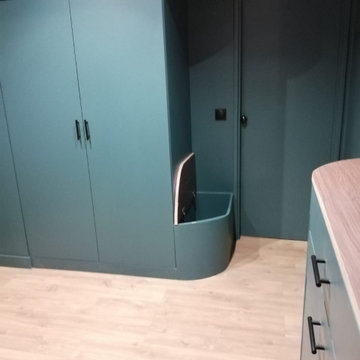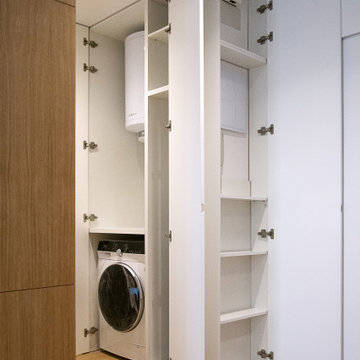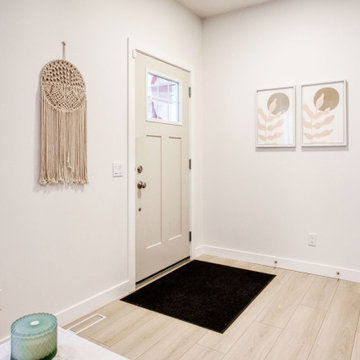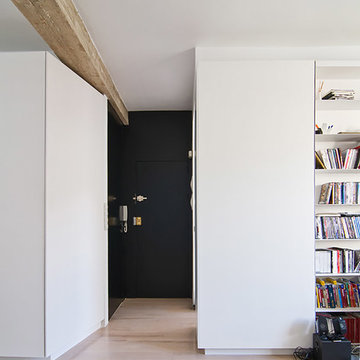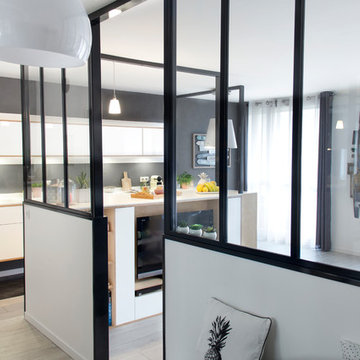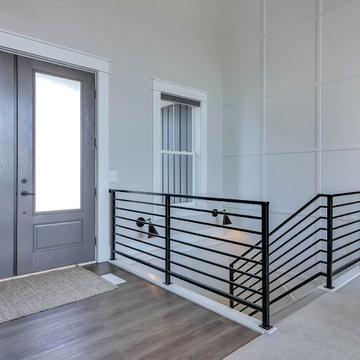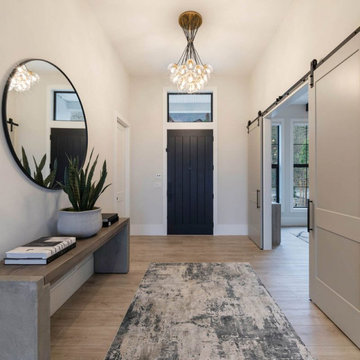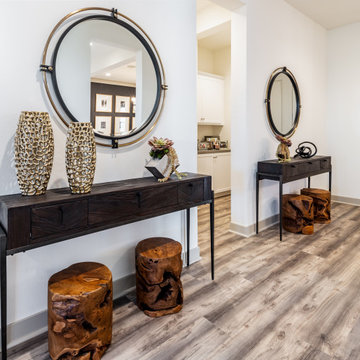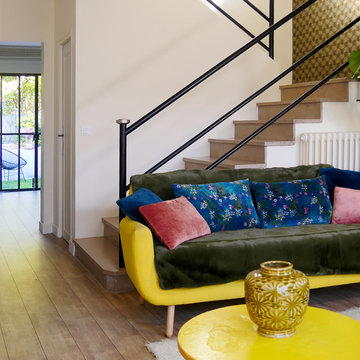玄関ロビー (ラミネートの床、ベージュの床、緑の床) の写真
絞り込み:
資材コスト
並び替え:今日の人気順
写真 1〜20 枚目(全 131 枚)
1/5

Dean J. Birinyi Architectural Photography http://www.djbphoto.com
サンフランシスコにあるお手頃価格の広いモダンスタイルのおしゃれな玄関ロビー (マルチカラーの壁、濃色木目調のドア、ラミネートの床、ベージュの床) の写真
サンフランシスコにあるお手頃価格の広いモダンスタイルのおしゃれな玄関ロビー (マルチカラーの壁、濃色木目調のドア、ラミネートの床、ベージュの床) の写真
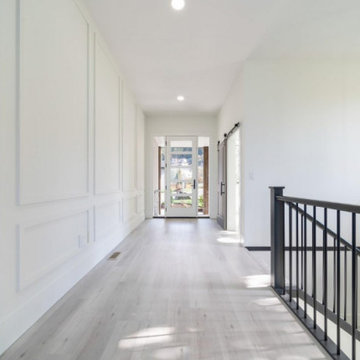
This beautiful bright entry is a simplistic but impactful design. The glass panes within the door allows for extra light and exceptional mountain views.

These homeowners came to us wanting to upgrade the curb appeal of their home and improve the layout of the interior. They hoped for an entry that would welcome guests to their home both inside and out, while also creating more defined and purposeful space within the home. The main goals of the project were to add a covered wrap around porch, add more windows for natural light, create a formal entry that housed the client’s baby grand piano, and add a home office for the clients to work from home.
With a dated exterior and facade that lacked dimension, there was little charm to be had. The front door was hidden from visitors and a lack of windows made the exterior unoriginal. We approached the exterior design pulling inspiration from the farmhouse style, southern porches, and craftsman style homes. Eventually we landed on a design that added numerous windows to the front façade, reminiscent of a farmhouse, and turned a Dutch hipped roof into an extended gable roof, creating a large front porch and adding curb appeal interest. By relocating the entry door to the front of the house and adding a gable accent over this new door, it created a focal point for guests and passersby. In addition to those design elements, we incorporated some exterior shutters rated for our northwest climate that echoed the southern style homes our client loved. A greige paint color (Benjamin Moore Cape May Cobblestone) accented with a white trim (Benjamin Moore Swiss Coffee) and a black front door, shutters, and window box (Sherwin Williams Black Magic) all work together to create a charming and welcoming façade.
On the interior we removed a half wall and coat closet that separated the original cramped entryway from the front room. The front room was a multipurpose space that didn’t have a designated use for the family, it became a catch-all space that was easily cluttered. Through the design process we came up with a plan to split the spaces into 2 rooms, a large open semi-formal entryway and a home office. The semi-formal entryway was intentionally designed to house the homeowner’s baby grand piano – a real showstopper. The flow created by this entryway is welcoming and ushers you into a beautifully curated home.
A new office now sits right off the entryway with beautiful French doors, built-in cabinetry, and an abundance of natural light – everything that one dreams of for their home office. The home office looks out to the front porch and front yard as well as the pastural side yard where the children frequently play. The office is an ideal location for a moment of inspiration, reflection, and focus. A warm white paint (Benjamin Moore Swiss Coffee) combined with the newly installed light oak luxury vinyl plank flooring runs throughout the home, creating continuity and a neutral canvas. Traditional and schoolhouse style statement light fixtures coordinate with the black door hardware for an added level of contrast.
There is one more improvement that made a big difference to this family. In the family room, we added a built-in window seat. This created a cozy nook that is used by all for reading and extra seating. This relatively small improvement had a big impact on how the family uses and enjoys the space.
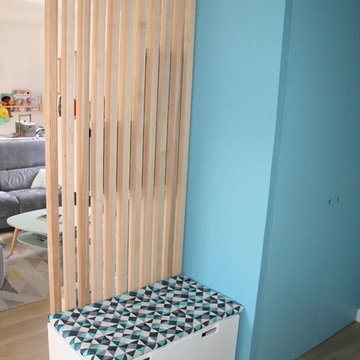
Une banquette pour qu'asseoir afin de mettre les chaussures, sous laquelle se glisse un grand tiroir.
Les tasseaux de bois créez une séparation visuelle entre l'entrée et le salon sans fermer totalement l'espace ni le rendre trop sombre.
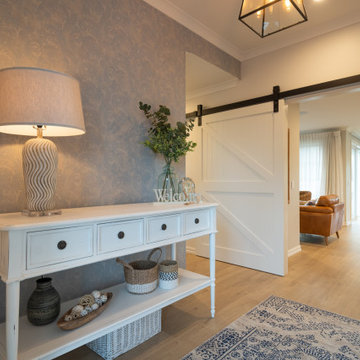
Entry to a Hampton's style home featuring the classic blue and white colours and old meets new theme.
他の地域にある高級な広いビーチスタイルのおしゃれな玄関ロビー (ベージュの壁、ラミネートの床、白いドア、ベージュの床、壁紙) の写真
他の地域にある高級な広いビーチスタイルのおしゃれな玄関ロビー (ベージュの壁、ラミネートの床、白いドア、ベージュの床、壁紙) の写真
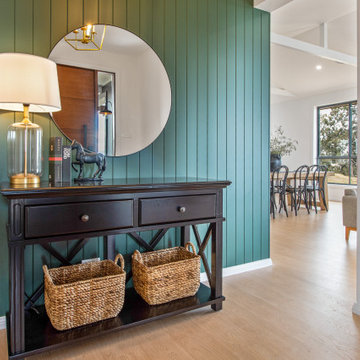
Welcoming Entry
ニューカッスルにあるお手頃価格の中くらいなカントリー風のおしゃれな玄関ロビー (緑の壁、ラミネートの床、濃色木目調のドア、ベージュの床、羽目板の壁) の写真
ニューカッスルにあるお手頃価格の中くらいなカントリー風のおしゃれな玄関ロビー (緑の壁、ラミネートの床、濃色木目調のドア、ベージュの床、羽目板の壁) の写真
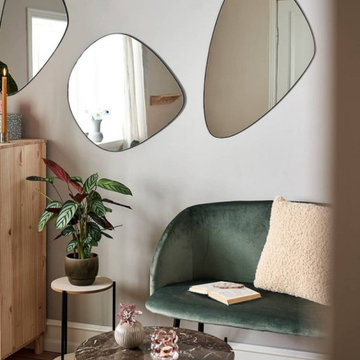
Aspect contemporain pour cette entrée avec une peinture Tollens CR4039-3 Goutte d'eau, une petite armoire en bois clair et de grands miroirs qui reflètent la lumière et apportent de la grandeur à la pièce. Joli petite banquette pour d'asseoir de couleur plus sombre qui contraste bien avec la peinture murale.
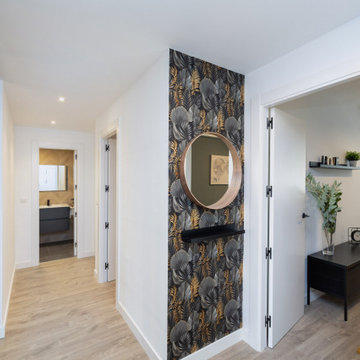
Zona de la entrada-recibidor. En la imagen podemos contemplar esta zona y como se estructura toda la vivienda gracias a este espacio distribuidor que da acceso a tres de la habitaciones y a uno de los baños de la vivienda. Además esta zona más privada esta separada por una mampara de cristal y metal que da mayor intimidad y la sopara de la zona día .
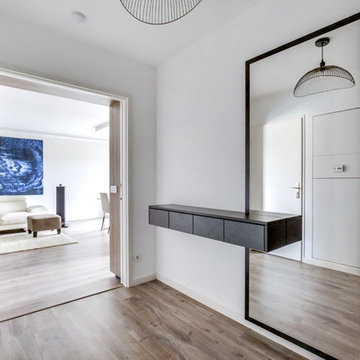
Vue de l'entrée.
Meuble d'entrée miroir avec console vide-poches.
パリにある低価格の中くらいなコンテンポラリースタイルのおしゃれな玄関ロビー (白い壁、ラミネートの床、白いドア、ベージュの床) の写真
パリにある低価格の中くらいなコンテンポラリースタイルのおしゃれな玄関ロビー (白い壁、ラミネートの床、白いドア、ベージュの床) の写真
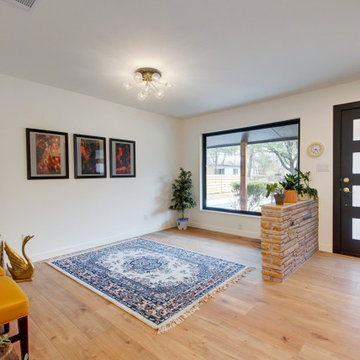
This mid-century modern home features a foyer with an original stone pony wall
オースティンにあるお手頃価格の中くらいなミッドセンチュリースタイルのおしゃれな玄関ロビー (白い壁、ラミネートの床、黒いドア、ベージュの床、レンガ壁) の写真
オースティンにあるお手頃価格の中くらいなミッドセンチュリースタイルのおしゃれな玄関ロビー (白い壁、ラミネートの床、黒いドア、ベージュの床、レンガ壁) の写真
玄関ロビー (ラミネートの床、ベージュの床、緑の床) の写真
1
