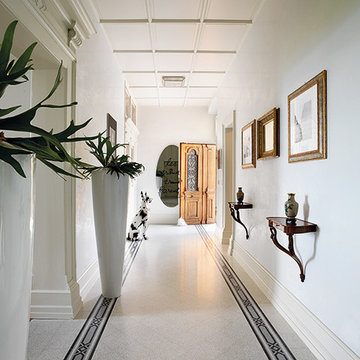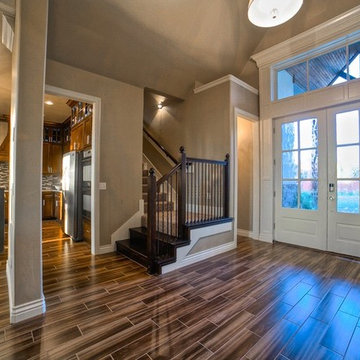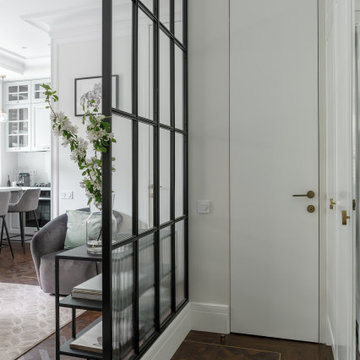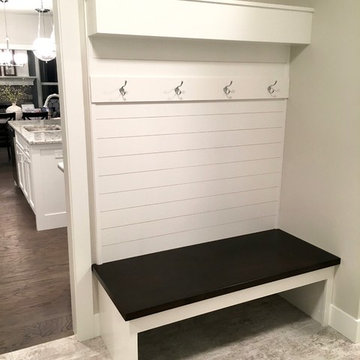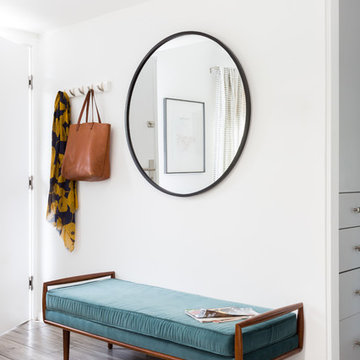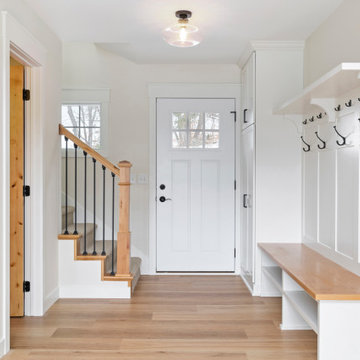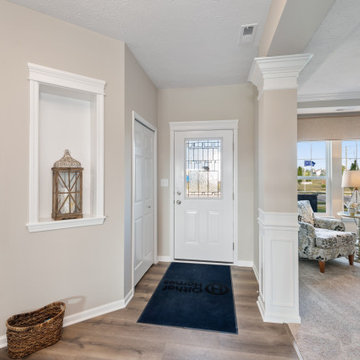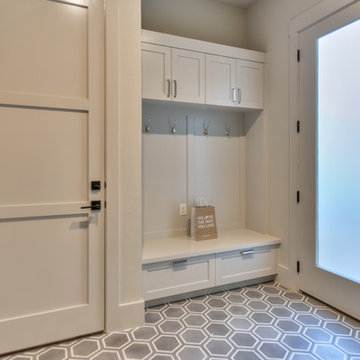玄関 (ラミネートの床、テラゾーの床、クッションフロア、白いドア) の写真
絞り込み:
資材コスト
並び替え:今日の人気順
写真 1〜20 枚目(全 1,247 枚)
1/5
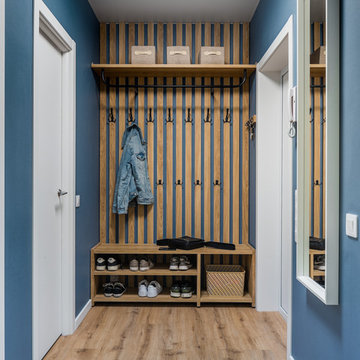
Справа - входная дверь. Напротив неё - дверь в кладовую.
他の地域にあるお手頃価格の中くらいなおしゃれな玄関ラウンジ (青い壁、クッションフロア、白いドア、ベージュの床) の写真
他の地域にあるお手頃価格の中くらいなおしゃれな玄関ラウンジ (青い壁、クッションフロア、白いドア、ベージュの床) の写真
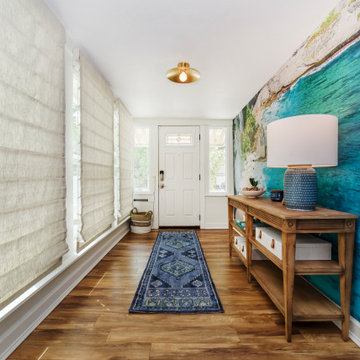
A mural of a beach in Bali helps this entryway come to life. It is balanced on the opposite side by layered window treatments, including an Asian-style slatted shade sitting atop a textured roller shade for privacy.
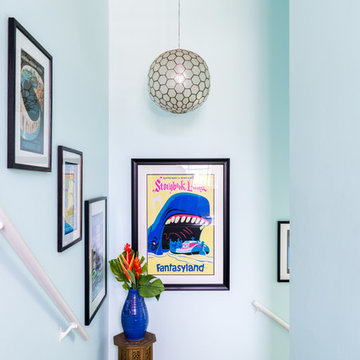
The gold plant stand was a housewarming gift from my aunt when I got my first apartment. The foyer’s three pendant lights are from West Elm.
Photo © Bethany Nauert

Une entrée fonctionnelle et lumineuse :
papier peint "années folles" de chez Bilboquet Déco
パリにある高級な小さなモダンスタイルのおしゃれな玄関ロビー (白い壁、ラミネートの床、白いドア、グレーの床、壁紙) の写真
パリにある高級な小さなモダンスタイルのおしゃれな玄関ロビー (白い壁、ラミネートの床、白いドア、グレーの床、壁紙) の写真

Dans cette maison datant de 1993, il y avait une grande perte de place au RDCH; Les clients souhaitaient une rénovation totale de ce dernier afin de le restructurer. Ils rêvaient d'un espace évolutif et chaleureux. Nous avons donc proposé de re-cloisonner l'ensemble par des meubles sur mesure et des claustras. Nous avons également proposé d'apporter de la lumière en repeignant en blanc les grandes fenêtres donnant sur jardin et en retravaillant l'éclairage. Et, enfin, nous avons proposé des matériaux ayant du caractère et des coloris apportant du peps!

Refined yet natural. A white wire-brush gives the natural wood tone a distinct depth, lending it to a variety of spaces. With the Modin Collection, we have raised the bar on luxury vinyl plank. The result is a new standard in resilient flooring. Modin offers true embossed in register texture, a low sheen level, a rigid SPC core, an industry-leading wear layer, and so much more.
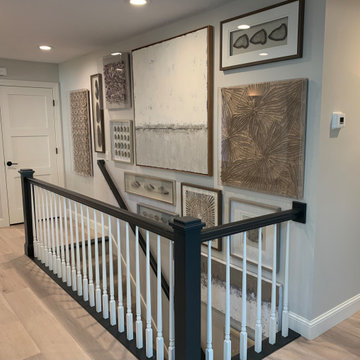
Front Entry Hallway and stairs to lower level with vinyl flooring, natural coastal art, gray walls
ミネアポリスにあるお手頃価格の小さなトランジショナルスタイルのおしゃれな玄関ホール (グレーの壁、クッションフロア、白いドア、ベージュの床) の写真
ミネアポリスにあるお手頃価格の小さなトランジショナルスタイルのおしゃれな玄関ホール (グレーの壁、クッションフロア、白いドア、ベージュの床) の写真

Originally built in 1990 the Heady Lakehouse began as a 2,800SF family retreat and now encompasses over 5,635SF. It is located on a steep yet welcoming lot overlooking a cove on Lake Hartwell that pulls you in through retaining walls wrapped with White Brick into a courtyard laid with concrete pavers in an Ashlar Pattern. This whole home renovation allowed us the opportunity to completely enhance the exterior of the home with all new LP Smartside painted with Amherst Gray with trim to match the Quaker new bone white windows for a subtle contrast. You enter the home under a vaulted tongue and groove white washed ceiling facing an entry door surrounded by White brick.
Once inside you’re encompassed by an abundance of natural light flooding in from across the living area from the 9’ triple door with transom windows above. As you make your way into the living area the ceiling opens up to a coffered ceiling which plays off of the 42” fireplace that is situated perpendicular to the dining area. The open layout provides a view into the kitchen as well as the sunroom with floor to ceiling windows boasting panoramic views of the lake. Looking back you see the elegant touches to the kitchen with Quartzite tops, all brass hardware to match the lighting throughout, and a large 4’x8’ Santorini Blue painted island with turned legs to provide a note of color.
The owner’s suite is situated separate to one side of the home allowing a quiet retreat for the homeowners. Details such as the nickel gap accented bed wall, brass wall mounted bed-side lamps, and a large triple window complete the bedroom. Access to the study through the master bedroom further enhances the idea of a private space for the owners to work. It’s bathroom features clean white vanities with Quartz counter tops, brass hardware and fixtures, an obscure glass enclosed shower with natural light, and a separate toilet room.
The left side of the home received the largest addition which included a new over-sized 3 bay garage with a dog washing shower, a new side entry with stair to the upper and a new laundry room. Over these areas, the stair will lead you to two new guest suites featuring a Jack & Jill Bathroom and their own Lounging and Play Area.
The focal point for entertainment is the lower level which features a bar and seating area. Opposite the bar you walk out on the concrete pavers to a covered outdoor kitchen feature a 48” grill, Large Big Green Egg smoker, 30” Diameter Evo Flat-top Grill, and a sink all surrounded by granite countertops that sit atop a white brick base with stainless steel access doors. The kitchen overlooks a 60” gas fire pit that sits adjacent to a custom gunite eight sided hot tub with travertine coping that looks out to the lake. This elegant and timeless approach to this 5,000SF three level addition and renovation allowed the owner to add multiple sleeping and entertainment areas while rejuvenating a beautiful lake front lot with subtle contrasting colors.
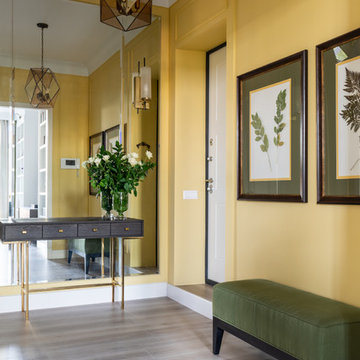
фотограф: Василий Буланов
モスクワにあるお手頃価格の中くらいなトランジショナルスタイルのおしゃれな玄関ドア (黄色い壁、ラミネートの床、白いドア、ベージュの床) の写真
モスクワにあるお手頃価格の中くらいなトランジショナルスタイルのおしゃれな玄関ドア (黄色い壁、ラミネートの床、白いドア、ベージュの床) の写真
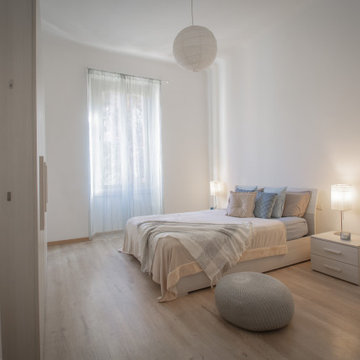
camera da letto con colori soft pastello.
ミラノにある低価格の広いトラディショナルスタイルのおしゃれな玄関 (白い壁、ラミネートの床、白いドア、ベージュの床) の写真
ミラノにある低価格の広いトラディショナルスタイルのおしゃれな玄関 (白い壁、ラミネートの床、白いドア、ベージュの床) の写真

Photos of Lakewood Ranch show Design Center Selections to include: flooring, cabinetry, tile, countertops, paint, outdoor limestone and pool tiles. Lighting is temporary.
玄関 (ラミネートの床、テラゾーの床、クッションフロア、白いドア) の写真
1
