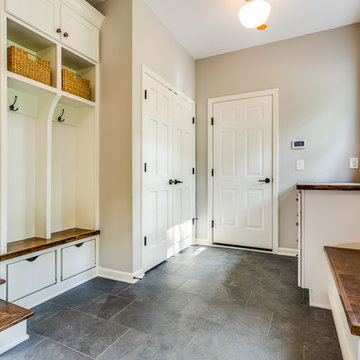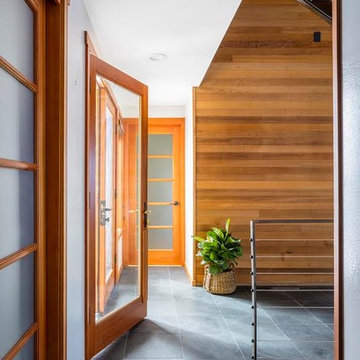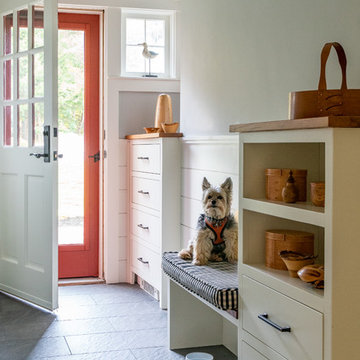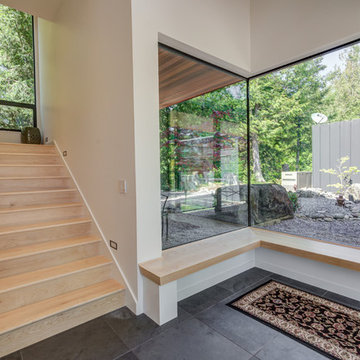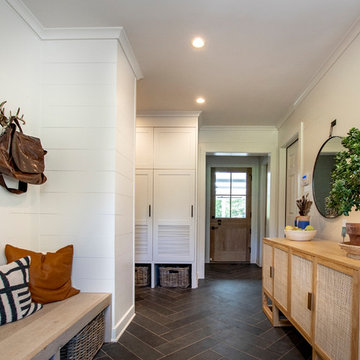玄関 (ラミネートの床、スレートの床、黒い床、白い床) の写真
絞り込み:
資材コスト
並び替え:今日の人気順
写真 1〜20 枚目(全 241 枚)
1/5

This bright mudroom has a beadboard ceiling and a black slate floor. We used trim, or moulding, on the walls to create a paneled look, and cubbies above the window seat. Shelves, the window seat bench and coat hooks provide storage.
The main projects in this Wayne, PA home were renovating the kitchen and the master bathroom, but we also updated the mudroom and the dining room. Using different materials and textures in light colors, we opened up and brightened this lovely home giving it an overall light and airy feel. Interior Designer Larina Kase, of Wayne, PA, used furniture and accent pieces in bright or contrasting colors that really shine against the light, neutral colored palettes in each room.
Rudloff Custom Builders has won Best of Houzz for Customer Service in 2014, 2015 2016, 2017 and 2019. We also were voted Best of Design in 2016, 2017, 2018, 2019 which only 2% of professionals receive. Rudloff Custom Builders has been featured on Houzz in their Kitchen of the Week, What to Know About Using Reclaimed Wood in the Kitchen as well as included in their Bathroom WorkBook article. We are a full service, certified remodeling company that covers all of the Philadelphia suburban area. This business, like most others, developed from a friendship of young entrepreneurs who wanted to make a difference in their clients’ lives, one household at a time. This relationship between partners is much more than a friendship. Edward and Stephen Rudloff are brothers who have renovated and built custom homes together paying close attention to detail. They are carpenters by trade and understand concept and execution. Rudloff Custom Builders will provide services for you with the highest level of professionalism, quality, detail, punctuality and craftsmanship, every step of the way along our journey together.
Specializing in residential construction allows us to connect with our clients early in the design phase to ensure that every detail is captured as you imagined. One stop shopping is essentially what you will receive with Rudloff Custom Builders from design of your project to the construction of your dreams, executed by on-site project managers and skilled craftsmen. Our concept: envision our client’s ideas and make them a reality. Our mission: CREATING LIFETIME RELATIONSHIPS BUILT ON TRUST AND INTEGRITY.
Photo Credit: Jon Friedrich
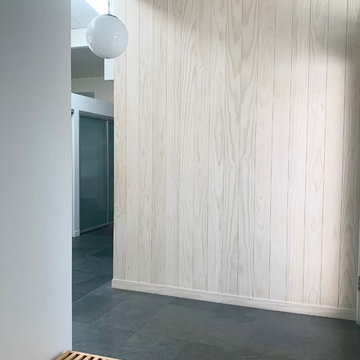
Accoya wood siding on interior from exterior
他の地域にあるミッドセンチュリースタイルのおしゃれな玄関ホール (白い壁、スレートの床、ガラスドア、黒い床) の写真
他の地域にあるミッドセンチュリースタイルのおしゃれな玄関ホール (白い壁、スレートの床、ガラスドア、黒い床) の写真

ニューヨークにある中くらいなトランジショナルスタイルのおしゃれなマッドルーム (白い壁、スレートの床、濃色木目調のドア、黒い床) の写真

A mud room with plenty of storage keeps the mess hidden and the character stand out. This Dutch door along with the slate floors makes this mudroom awesome. Space planning and cabinetry: Jennifer Howard, JWH Construction: JWH Construction Management Photography: Tim Lenz.
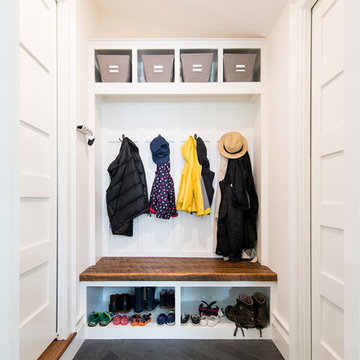
New addition and interior redesign / renovation of a 1930's residence in the Battery Park neighborhood of Bethesda, MD. Photography: Katherine Ma, Studio by MAK

Behind the glass front door is an Iron Works console table that sets the tone for the design of the home.
デンバーにある高級な広いトランジショナルスタイルのおしゃれな玄関ロビー (白い壁、スレートの床、ガラスドア、黒い床) の写真
デンバーにある高級な広いトランジショナルスタイルのおしゃれな玄関ロビー (白い壁、スレートの床、ガラスドア、黒い床) の写真

This mudroom can be opened up to the rest of the first floor plan with hidden pocket doors! The open bench, hooks and cubbies add super flexible storage!
Architect: Meyer Design
Photos: Jody Kmetz

Eric Staudenmaier
他の地域にある高級な広いコンテンポラリースタイルのおしゃれな玄関ホール (白い壁、スレートの床、赤いドア、黒い床) の写真
他の地域にある高級な広いコンテンポラリースタイルのおしゃれな玄関ホール (白い壁、スレートの床、赤いドア、黒い床) の写真

Mud room and kids entrance
This project is a new 5,900 sf. primary residence for a couple with three children. The site is slightly elevated above the residential street and enjoys winter views of the Potomac River.
The family’s requirements included five bedrooms, five full baths, a powder room, family room, dining room, eat-in kitchen, walk-in pantry, mudroom, lower level recreation room, exercise room, media room and numerous storage spaces. Also included was the request for an outdoor terrace and adequate outdoor storage, including provision for the storage of bikes and kayaks. The family needed a home that would have two entrances, the primary entrance, and a mudroom entry that would provide generous storage spaces for the family’s active lifestyle. Due to the small lot size, the challenge was to accommodate the family’s requirements, while remaining sympathetic to the scale of neighboring homes.
The residence employs a “T” shaped plan to aid in minimizing the massing visible from the street, while organizing interior spaces around a private outdoor terrace space accessible from the living and dining spaces. A generous front porch and a gambrel roof diminish the home’s scale, providing a welcoming view along the street front. A path along the right side of the residence leads to the family entrance and a small outbuilding that provides ready access to the bikes and kayaks while shielding the rear terrace from view of neighboring homes.
The two entrances join a central stair hall that leads to the eat-in kitchen overlooking the great room. Window seats and a custom built banquette provide gathering spaces, while the French doors connect the great room to the terrace where the arbor transitions to the garden. A first floor guest suite, separate from the family areas of the home, affords privacy for both guests and hosts alike. The second floor Master Suite enjoys views of the Potomac River through a second floor arched balcony visible from the front.
The exterior is composed of a board and batten first floor with a cedar shingled second floor and gambrel roof. These two contrasting materials and the inclusion of a partially recessed front porch contribute to the perceived diminution of the home’s scale relative to its smaller neighbors. The overall intention was to create a close fit between the residence and the neighboring context, both built and natural.
Builder: E.H. Johnstone Builders
Anice Hoachlander Photography
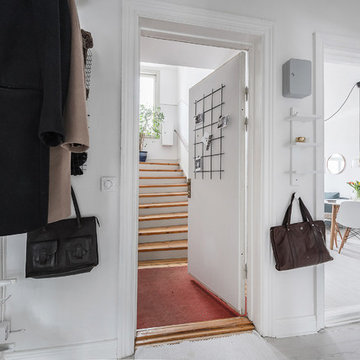
Ingemar Edfalk
ストックホルムにある小さな北欧スタイルのおしゃれな玄関 (ラミネートの床、白い壁、白い床) の写真
ストックホルムにある小さな北欧スタイルのおしゃれな玄関 (ラミネートの床、白い壁、白い床) の写真
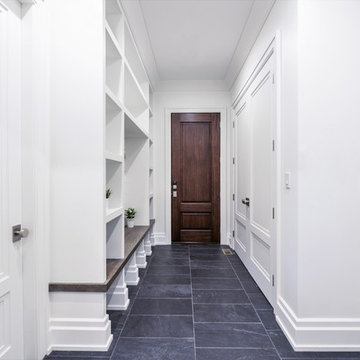
ニューヨークにある中くらいなトランジショナルスタイルのおしゃれなマッドルーム (白い壁、スレートの床、濃色木目調のドア、黒い床) の写真
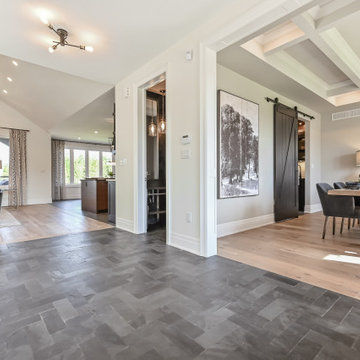
Entry Floor Tile: Slate Rio Black 4x12 Natural
トロントにあるお手頃価格の小さなコンテンポラリースタイルのおしゃれな玄関ドア (スレートの床、黒い床) の写真
トロントにあるお手頃価格の小さなコンテンポラリースタイルのおしゃれな玄関ドア (スレートの床、黒い床) の写真
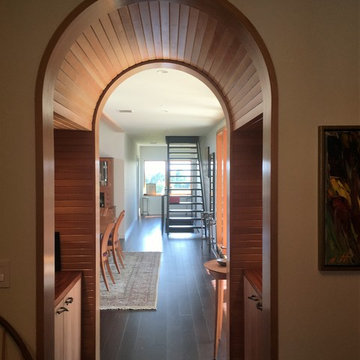
This wood arch is the link between the entry and the
living area. The interstitial space has a zen like feel to it.
Photo by TruexCullins Architects
玄関 (ラミネートの床、スレートの床、黒い床、白い床) の写真
1
