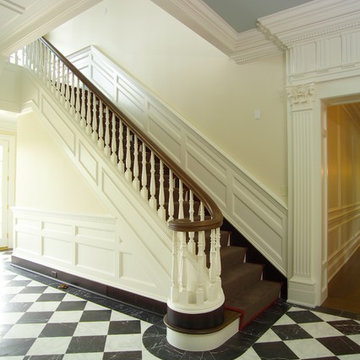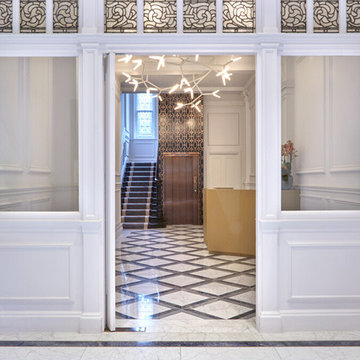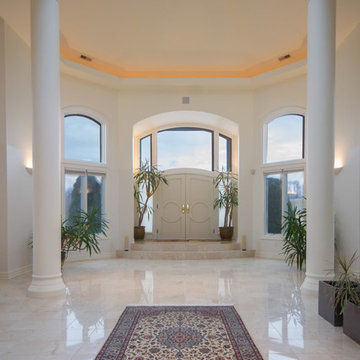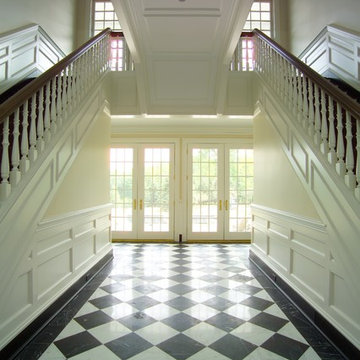巨大な玄関 (ラミネートの床、大理石の床、白いドア) の写真
絞り込み:
資材コスト
並び替え:今日の人気順
写真 1〜20 枚目(全 47 枚)
1/5

This newly constructed home sits on five beautiful acres. Entry vestibule and foyer, with a peek into the powder bath. Salvaged marble floor tiles from Europe, through Exquisite Surfaces, Los Angeles. French antique furnishings, like the circa 1880 chest with Carrara top. Hand painted chinoiserie wallpaper from Gracie. Mirror is through Schumacher. Eric Roth Photography
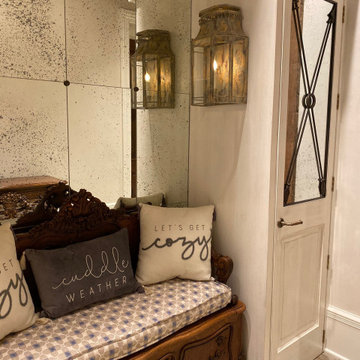
Plaster walls, Glazed cabinets.
Designer: Ladco Resort Design
Builder: Sebastian Construction Company
ヒューストンにあるラグジュアリーな巨大なシャビーシック調のおしゃれなマッドルーム (大理石の床、白いドア) の写真
ヒューストンにあるラグジュアリーな巨大なシャビーシック調のおしゃれなマッドルーム (大理石の床、白いドア) の写真
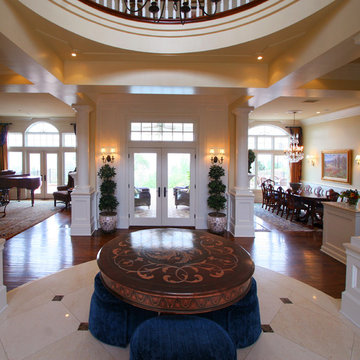
Grand foyer with marble entry stepping down onto hand hewn wood floors.
オレンジカウンティにある高級な巨大なトラディショナルスタイルのおしゃれな玄関ロビー (大理石の床、ベージュの壁、白いドア) の写真
オレンジカウンティにある高級な巨大なトラディショナルスタイルのおしゃれな玄関ロビー (大理石の床、ベージュの壁、白いドア) の写真
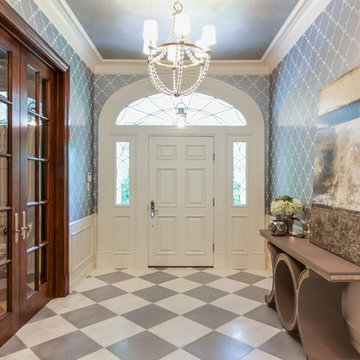
This gorgeous entry is the perfect setting to the whole house. With the gray and white checkerboard flooring and wallpapered walls above the wainscoting, we love this foyer.

Grand entry foyer
ニューヨークにあるラグジュアリーな巨大なモダンスタイルのおしゃれな玄関ロビー (黄色い壁、大理石の床、白いドア、白い床、三角天井) の写真
ニューヨークにあるラグジュアリーな巨大なモダンスタイルのおしゃれな玄関ロビー (黄色い壁、大理石の床、白いドア、白い床、三角天井) の写真
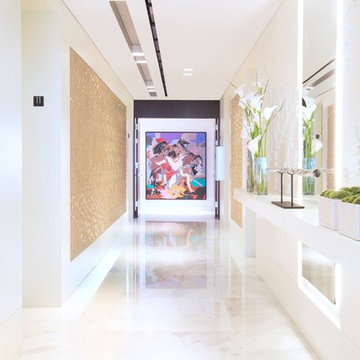
Miami Interior Designers - Residential Interior Design Project in Miami, FL. Regalia is an ultra-luxurious, one unit per floor residential tower. The 7600 square foot floor plate/balcony seen here was designed by Britto Charette.
Photo: Alexia Fodere
Interior Design : Miami , New York Interior Designers: Britto Charette interiors. www.brittocharette.com
Modern interior decorators, Modern interior decorator, Contemporary Interior Designers, Contemporary Interior Designer, Interior design decorators, Interior design decorator, Interior Decoration and Design, Black Interior Designers, Black Interior Designer
Interior designer, Interior designers, Interior design decorators, Interior design decorator, Home interior designers, Home interior designer, Interior design companies, interior decorators, Interior decorator, Decorators, Decorator, Miami Decorators, Miami Decorator, Decorators, Miami Decorator, Miami Interior Design Firm, Interior Design Firms, Interior Designer Firm, Interior Designer Firms, Interior design, Interior designs, home decorators, Ocean front, Luxury home in Miami Beach, Living Room, master bedroom, master bathroom, powder room, Miami, Miami Interior Designers, Miami Interior Designer, Interior Designers Miami, Interior Designer Miami, Modern Interior Designers, Modern Interior Designer, Interior decorating Miami
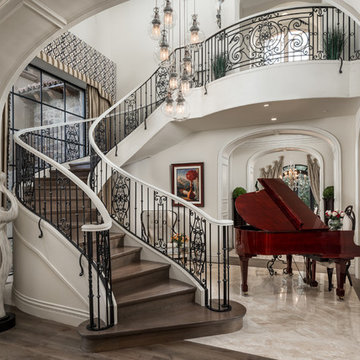
We love these curved stairs, the wrought iron stair railing, custom lighting fixtures, and arched entryways.
フェニックスにあるラグジュアリーな巨大なシャビーシック調のおしゃれな玄関ロビー (白い壁、大理石の床、白いドア、マルチカラーの床、格子天井、パネル壁) の写真
フェニックスにあるラグジュアリーな巨大なシャビーシック調のおしゃれな玄関ロビー (白い壁、大理石の床、白いドア、マルチカラーの床、格子天井、パネル壁) の写真
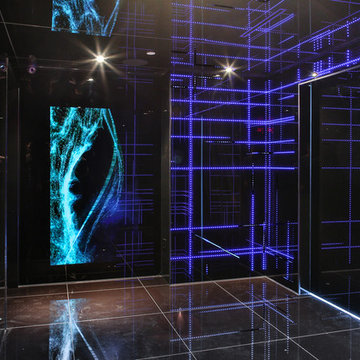
Upon Entrance to this 11,000ft2 2-story Loft Penthouse, the elevator opens up into a Luminous ‘Digital Cave’ surrounded in black glass backed with floor-to-ceiling RGB LED Video Wall Tiles, all controlled with SeeTouch Keypads. The electrical system in this Penthouse was 1m.
Often overlooked, the entry is one of the most important spaces in your home. It is the area that welcomes your guests into your home, sets the mood for the rest of your home, and might be the only part your visitors see. The entryway in our Eagle Mountain Custom has 19' ceilings and opens up to living spaces on all sides. There is enough storage to keep your daily life organized right by the front door.
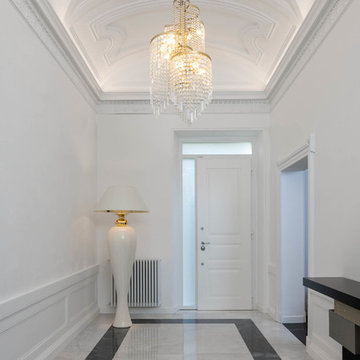
| Foto di Filippo Vinardi
ローマにあるラグジュアリーな巨大なトラディショナルスタイルのおしゃれな玄関ロビー (白い壁、大理石の床、白いドア、白い床) の写真
ローマにあるラグジュアリーな巨大なトラディショナルスタイルのおしゃれな玄関ロビー (白い壁、大理石の床、白いドア、白い床) の写真
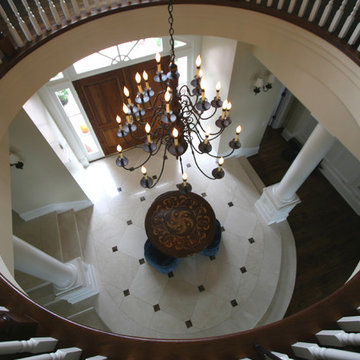
Grand rotunda looks onto intricately detailed inlay pedestal table.
オレンジカウンティにある高級な巨大なトラディショナルスタイルのおしゃれな玄関ロビー (ベージュの壁、大理石の床、白いドア) の写真
オレンジカウンティにある高級な巨大なトラディショナルスタイルのおしゃれな玄関ロビー (ベージュの壁、大理石の床、白いドア) の写真
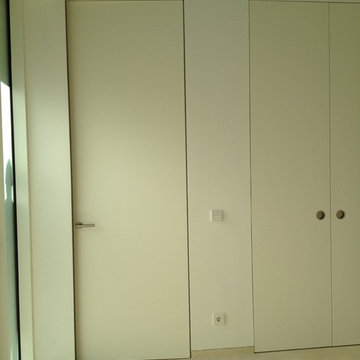
Alle Zimmertüren dieses Hauses sind rahmenlos und flächenbünig zur Wand. Ebenso wurde die Einbaugarderobe gestaltet, sodass Möbel, Türen und Wände eine Einheit bilden.
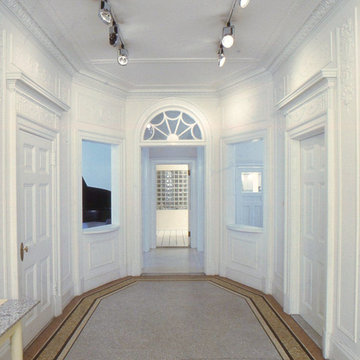
An entry foyer is transformed into a progressive of spaces that travels from public to private foyer. Within this design exists a subtle contrast between old and new, rather than a mere match of the two. The existing moldings surpasses their original role as decoration
to become an integral part of the design, but they do not obscure the modernity of form.
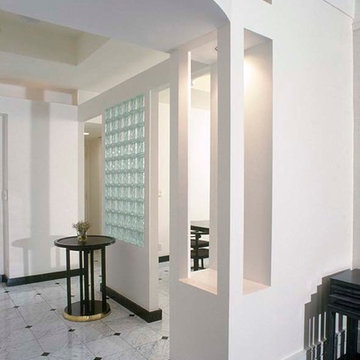
The living room is reached from the foyer by passing through an entire portal whose design is an abstraction of the Palladian motif Black stained floors provide an elegant background for the classic furniture and grand piano. The living room is furnished in a fascinating mix of Classic and Modernist styles.
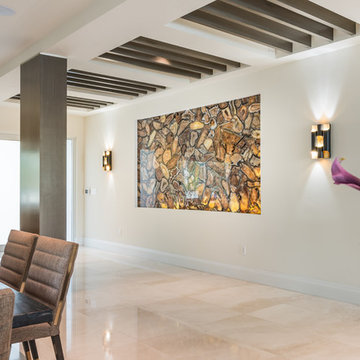
Maritza Capiro
ラグジュアリーな巨大なトランジショナルスタイルのおしゃれな玄関ラウンジ (大理石の床、ベージュの床、ベージュの壁、白いドア) の写真
ラグジュアリーな巨大なトランジショナルスタイルのおしゃれな玄関ラウンジ (大理石の床、ベージュの床、ベージュの壁、白いドア) の写真
巨大な玄関 (ラミネートの床、大理石の床、白いドア) の写真
1

