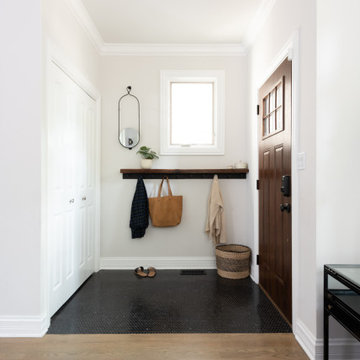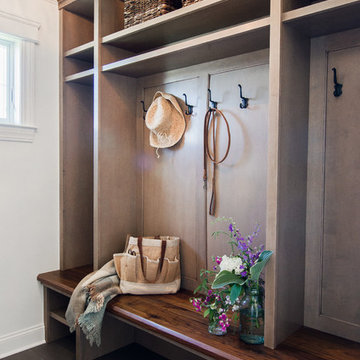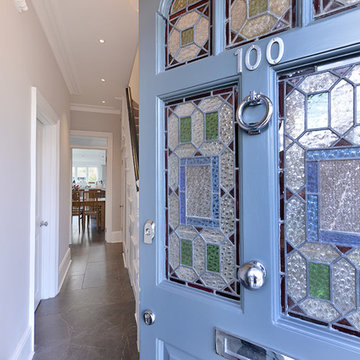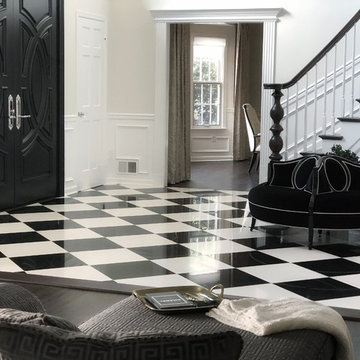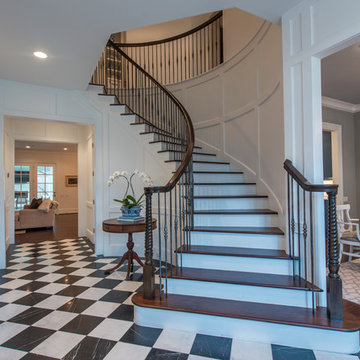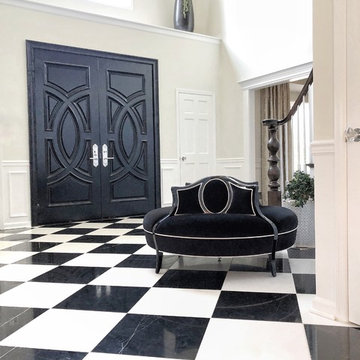玄関 (ラミネートの床、大理石の床、黒い床、赤い床) の写真
並び替え:今日の人気順
写真 1〜20 枚目(全 130 枚)

This well proportioned entrance hallway began with the black and white marble floor and the amazing chandelier. The table, artwork, additional lighting, fabrics art and flooring were all selected to create a striking and harmonious interior.
The resulting welcome is stunning.

シカゴにある中くらいなトランジショナルスタイルのおしゃれな玄関ロビー (白い壁、大理石の床、濃色木目調のドア、黒い床、羽目板の壁) の写真
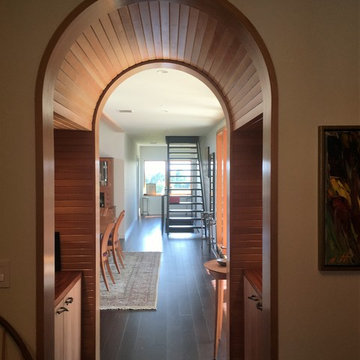
This wood arch is the link between the entry and the
living area. The interstitial space has a zen like feel to it.
Photo by TruexCullins Architects
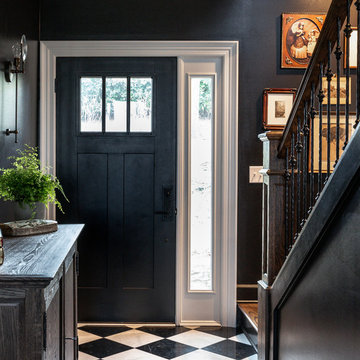
Leslie Brown
ナッシュビルにある高級な中くらいなトランジショナルスタイルのおしゃれな玄関ロビー (黒い壁、大理石の床、黒いドア、黒い床) の写真
ナッシュビルにある高級な中くらいなトランジショナルスタイルのおしゃれな玄関ロビー (黒い壁、大理石の床、黒いドア、黒い床) の写真
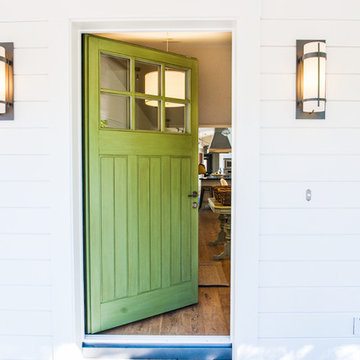
Ned Bonzi Photography
サンフランシスコにある高級な中くらいなコンテンポラリースタイルのおしゃれな玄関ドア (緑のドア、白い壁、大理石の床、黒い床) の写真
サンフランシスコにある高級な中くらいなコンテンポラリースタイルのおしゃれな玄関ドア (緑のドア、白い壁、大理石の床、黒い床) の写真
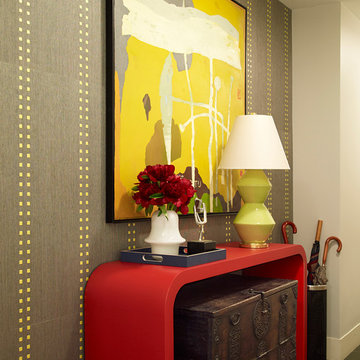
A feature wall of a compact elevator vestibule was brought to life by layering multiple elements: an antique chest is placed under a new, bright-red console, both sit in front of a multi-textured wallpaper. Art above compliments the sculpted ceramic lamp and a few accessories finish off the whole design.
Tria Giovan
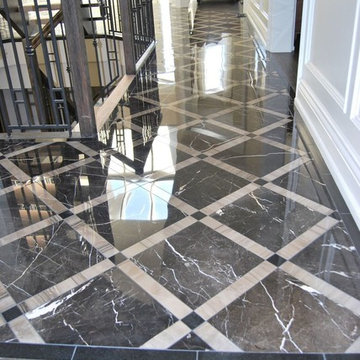
The floor is composite marble called St-Laurent. It is an assembly of 9 pieces installed. Once installed and grouted, the floor was grind down 1/16 in and polished several grades to create the mirror effect with no seems or lips. Giving this unique look.
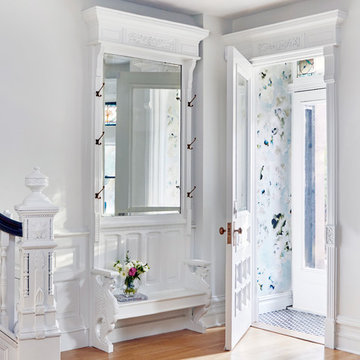
Charming entry way in a traditional Brooklyn brownstone. Fresh white paint washes the area, while dreamy watercolor wallpaper by Trove adds a true romantic vibe. Photo by Jacob Snavely
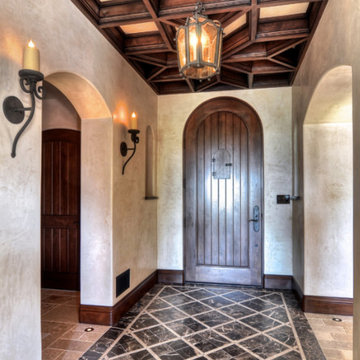
James Glover, designer.
ロサンゼルスにある高級な中くらいな地中海スタイルのおしゃれな玄関ロビー (茶色い壁、大理石の床、濃色木目調のドア、黒い床) の写真
ロサンゼルスにある高級な中くらいな地中海スタイルのおしゃれな玄関ロビー (茶色い壁、大理石の床、濃色木目調のドア、黒い床) の写真
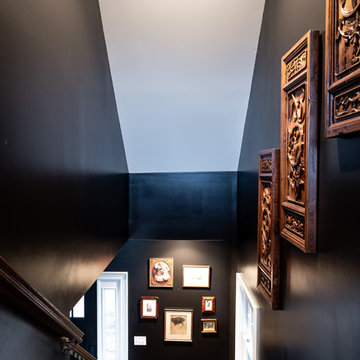
Leslie Brown
ナッシュビルにある高級な中くらいなトランジショナルスタイルのおしゃれな玄関ロビー (黒い壁、大理石の床、黒いドア、黒い床) の写真
ナッシュビルにある高級な中くらいなトランジショナルスタイルのおしゃれな玄関ロビー (黒い壁、大理石の床、黒いドア、黒い床) の写真

Front Entry features traditional details and finishes with modern, oversized front door - Old Northside Historic Neighborhood, Indianapolis - Architect: HAUS | Architecture For Modern Lifestyles - Builder: ZMC Custom Homes
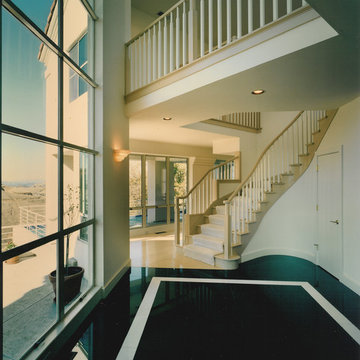
New residence with its tall entry space looking through the house to the swimming pool outside beyond. The balcony above connects the two upper areas of the house, the master bedroom suite and the other bedrooms.
Mark Trousdale Photography
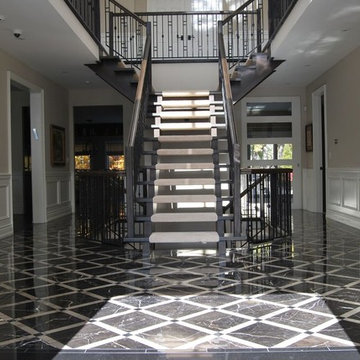
black and white floors, black and white marble floors, black and white tile floors, black marble floors, black stair railing, chair rail, decorative stair railing, elegant entry, entry staircase, Floor Designs, floor inlays, floor patterns, marble floor inlays, marble tile designs, open stairs, split staircase, staircase split in 2, Tile Floor Designs, tile floor inlays, wainscoting, white wainscoting,
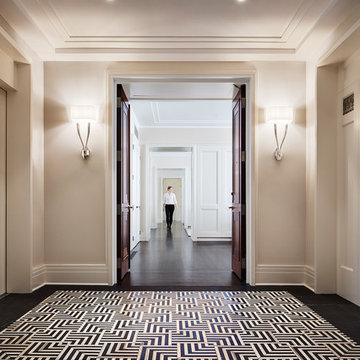
Our goal for this project was to seamlessly integrate the interior with the historic exterior and iconic nature of this Chicago high-rise while making it functional, contemporary, and beautiful. Natural materials in transitional detailing make the space feel warm and fresh while lending a connection to some of the historically preserved spaces lovingly restored.
玄関 (ラミネートの床、大理石の床、黒い床、赤い床) の写真
1
