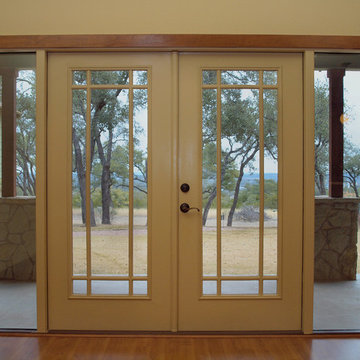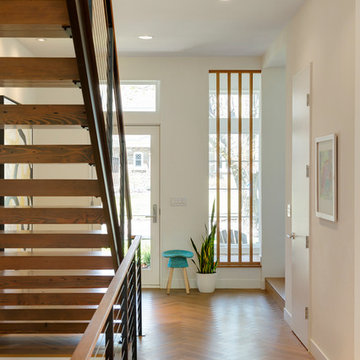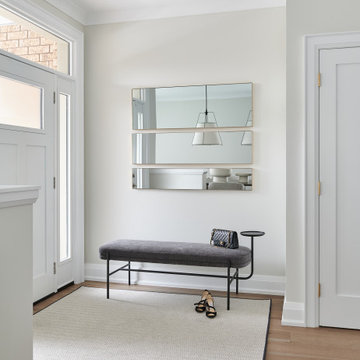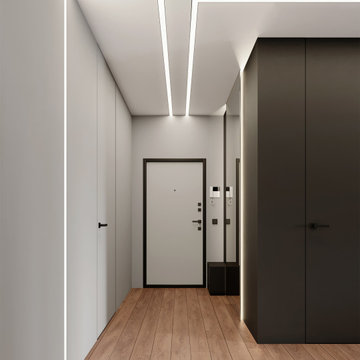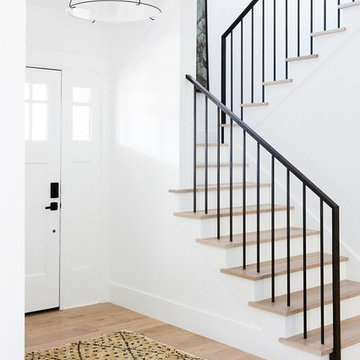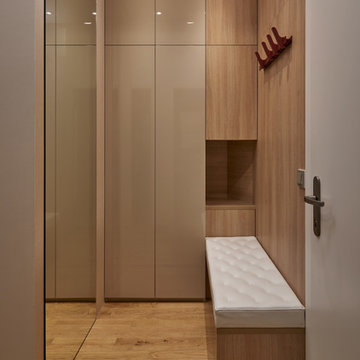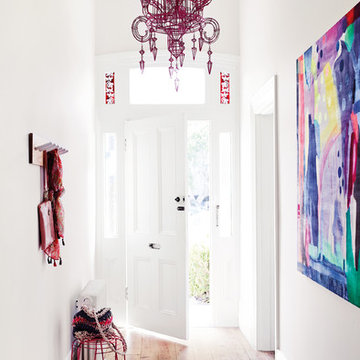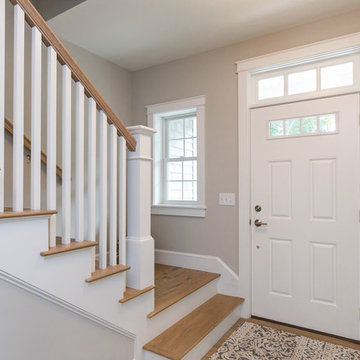玄関ドア (ラミネートの床、淡色無垢フローリング、白いドア) の写真
絞り込み:
資材コスト
並び替え:今日の人気順
写真 1〜20 枚目(全 761 枚)
1/5
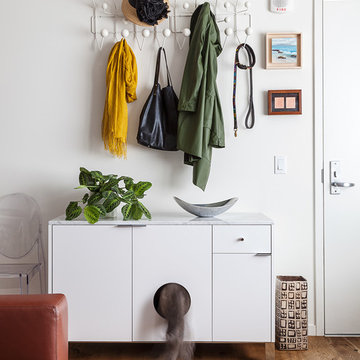
Michele Lee Willson
サンフランシスコにあるコンテンポラリースタイルのおしゃれな玄関ドア (白い壁、淡色無垢フローリング、白いドア、ベージュの床) の写真
サンフランシスコにあるコンテンポラリースタイルのおしゃれな玄関ドア (白い壁、淡色無垢フローリング、白いドア、ベージュの床) の写真
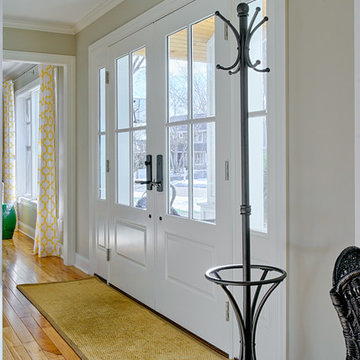
The front door replacement. The existing all wood doors had small lites (windows) letting in almost no light. We replaced the doors with these customized stock steel doors. The light floods the main level.

Advisement + Design - Construction advisement, custom millwork & custom furniture design, interior design & art curation by Chango & Co.
ニューヨークにあるラグジュアリーな広いトランジショナルスタイルのおしゃれな玄関ドア (白い壁、淡色無垢フローリング、白いドア、茶色い床、三角天井、板張り壁) の写真
ニューヨークにあるラグジュアリーな広いトランジショナルスタイルのおしゃれな玄関ドア (白い壁、淡色無垢フローリング、白いドア、茶色い床、三角天井、板張り壁) の写真
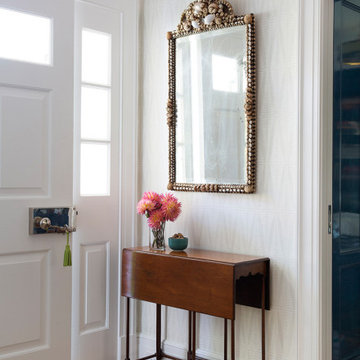
The family living in this shingled roofed home on the Peninsula loves color and pattern. At the heart of the two-story house, we created a library with high gloss lapis blue walls. The tête-à-tête provides an inviting place for the couple to read while their children play games at the antique card table. As a counterpoint, the open planned family, dining room, and kitchen have white walls. We selected a deep aubergine for the kitchen cabinetry. In the tranquil master suite, we layered celadon and sky blue while the daughters' room features pink, purple, and citrine.
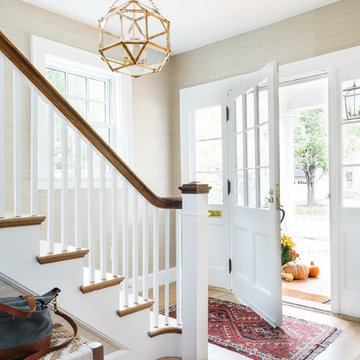
Joyelle West Photography
Cummings Architects
ボストンにあるトランジショナルスタイルのおしゃれな玄関ドア (ベージュの壁、淡色無垢フローリング、白いドア、ベージュの床) の写真
ボストンにあるトランジショナルスタイルのおしゃれな玄関ドア (ベージュの壁、淡色無垢フローリング、白いドア、ベージュの床) の写真

Ремонт с 0 в трёхкомнатной квартире под ключ
モスクワにあるお手頃価格の中くらいなコンテンポラリースタイルのおしゃれな玄関 (グレーの壁、ラミネートの床、白いドア、ベージュの床、板張り壁) の写真
モスクワにあるお手頃価格の中くらいなコンテンポラリースタイルのおしゃれな玄関 (グレーの壁、ラミネートの床、白いドア、ベージュの床、板張り壁) の写真
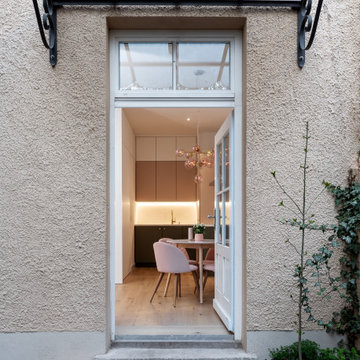
Der Eingang zur 1-Zimmer Wohnung erfolgt über den Hinterhof eines denkmalgeschützten Wohnhauses im Glockenbachviertel, München. Das klein, aber feine Retreat überrascht mit einem großzügigen Grundriss und einer hochwertigen Ausstattung. Im Sommer blickt man vom Essplatz auf einen riesigen Holunderbusch, im Winter ist die nach Süden orientierte Wohnung sonnendurchflutet.

We lovingly named this project our Hide & Seek House. Our clients had done a full home renovation a decade prior, but they realized that they had not built in enough storage in their home, leaving their main living spaces cluttered and chaotic. They commissioned us to bring simplicity and order back into their home with carefully planned custom casework in their entryway, living room, dining room and kitchen. We blended the best of Scandinavian and Japanese interiors to create a calm, minimal, and warm space for our clients to enjoy.
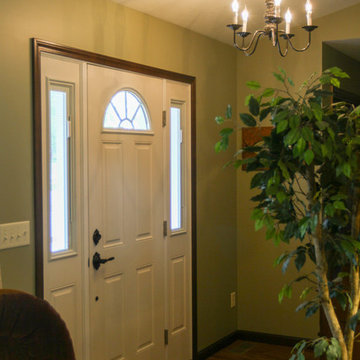
Located in Orchard Housing Development,
Designed and Constructed by John Mast Construction, Photos by Wesley Mast
他の地域にある中くらいなトラディショナルスタイルのおしゃれな玄関ドア (白いドア、緑の壁、ラミネートの床、茶色い床) の写真
他の地域にある中くらいなトラディショナルスタイルのおしゃれな玄関ドア (白いドア、緑の壁、ラミネートの床、茶色い床) の写真
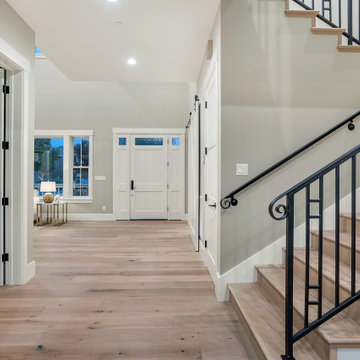
サンフランシスコにある高級な広いトランジショナルスタイルのおしゃれな玄関ドア (グレーの壁、淡色無垢フローリング、白いドア、グレーの床) の写真
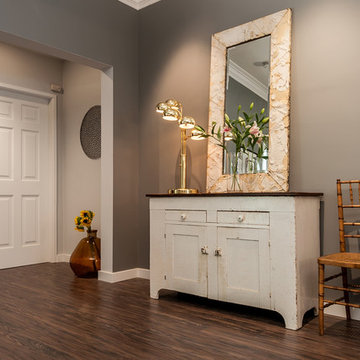
A closet added to the guest bedroom in the 40's had choked the entry to the house. It was removed to provide a wider, more open feel. This also allowed us to swap out the impossibly narrow garage door with a full sized fire door, and change the fussy moldings with more modern casings.
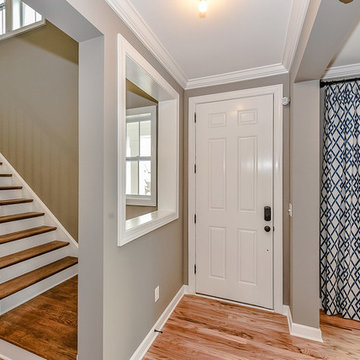
Introducing the Courtyard Collection at Sonoma, located near Ballantyne in Charlotte. These 51 single-family homes are situated with a unique twist, and are ideal for people looking for the lifestyle of a townhouse or condo, without shared walls. Lawn maintenance is included! All homes include kitchens with granite counters and stainless steel appliances, plus attached 2-car garages. Our 3 model homes are open daily! Schools are Elon Park Elementary, Community House Middle, Ardrey Kell High. The Hanna is a 2-story home which has everything you need on the first floor, including a Kitchen with an island and separate pantry, open Family/Dining room with an optional Fireplace, and the laundry room tucked away. Upstairs is a spacious Owner's Suite with large walk-in closet, double sinks, garden tub and separate large shower. You may change this to include a large tiled walk-in shower with bench seat and separate linen closet. There are also 3 secondary bedrooms with a full bath with double sinks.
玄関ドア (ラミネートの床、淡色無垢フローリング、白いドア) の写真
1
