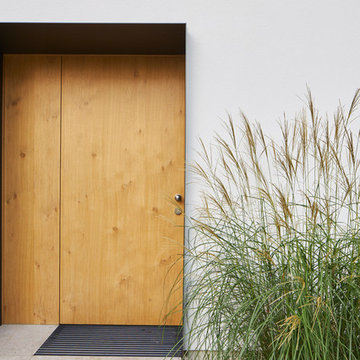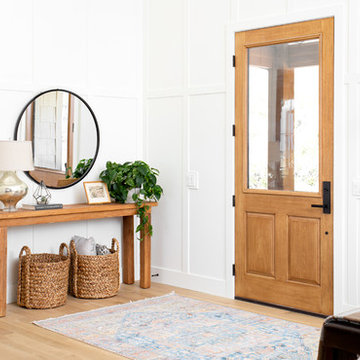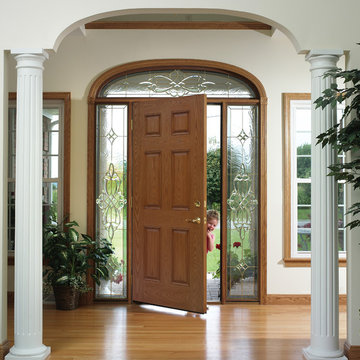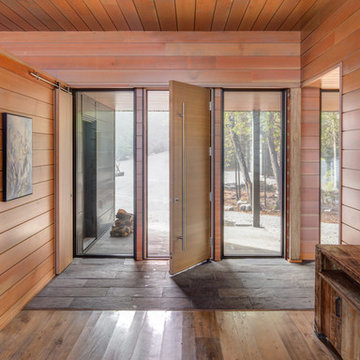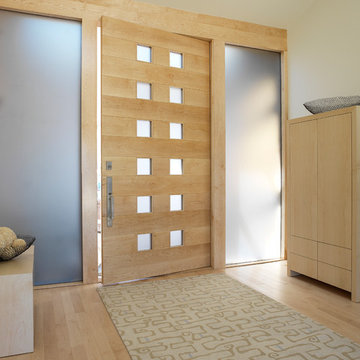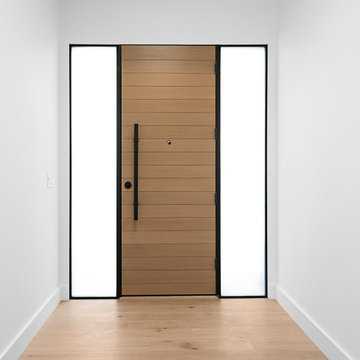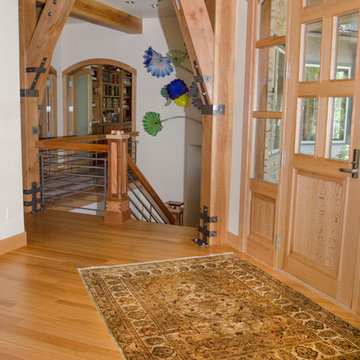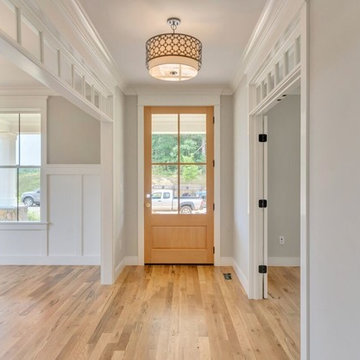片開きドア玄関 (ラミネートの床、淡色無垢フローリング、淡色木目調のドア) の写真
絞り込み:
資材コスト
並び替え:今日の人気順
写真 1〜20 枚目(全 568 枚)
1/5

Jeff Amram Photography
ポートランドにあるトランジショナルスタイルのおしゃれなマッドルーム (マルチカラーの壁、淡色無垢フローリング、淡色木目調のドア) の写真
ポートランドにあるトランジショナルスタイルのおしゃれなマッドルーム (マルチカラーの壁、淡色無垢フローリング、淡色木目調のドア) の写真

M et Mme P., fraîchement débarqués de la capitale, ont décidé de s'installer dans notre charmante région. Leur objectif est de rénover la maison récemment acquise afin de gagner en espace et de la moderniser. Après avoir exploré en ligne, ils ont opté pour notre agence qui correspondait parfaitement à leurs attentes.
Entrée/ Salle à manger
Initialement, l'entrée du salon était située au fond du couloir. Afin d'optimiser l'espace et favoriser la luminosité, le passage a été déplacé plus près de la porte d'entrée. Un agencement de rangements et un dressing définissent l'entrée avec une note de couleur terracotta. Un effet "Whoua" est assuré dès l'arrivée !
Au-delà de cette partie fonctionnelle, le parquet en point de Hongrie et les tasseaux en bois apportent chaleur et modernité au lieu.
Salon/salle à manger/cuisine
Afin de répondre aux attentes de nos clients qui souhaitaient une vue directe sur le jardin, nous avons transformé la porte-fenêtre en une grande baie vitrée de plus de 4 mètres de long. En revanche, la cuisine, qui était déjà installée, manquait de volume et était trop cloisonnée. Pour remédier à cela, une élégante verrière en forme d'ogive a été installée pour délimiter les espaces et offrir plus d'espace dans la cuisine à nos clients.
L'utilisation harmonieuse des matériaux et des couleurs dans ce projet ainsi que son agencement apportent élégance et fonctionnalité à cette incroyable maison.

Custom entry door designed by Mahoney Architects, built by Liberty Valley Doors made with FSC wood - green building products. Custom designed armoire and show storage bench designed by Mahoney Architects & Interiors.
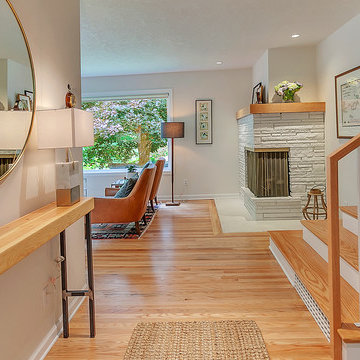
HomeStar Video Tours
ポートランドにある高級な中くらいなミッドセンチュリースタイルのおしゃれな玄関ロビー (グレーの壁、淡色無垢フローリング、淡色木目調のドア) の写真
ポートランドにある高級な中くらいなミッドセンチュリースタイルのおしゃれな玄関ロビー (グレーの壁、淡色無垢フローリング、淡色木目調のドア) の写真
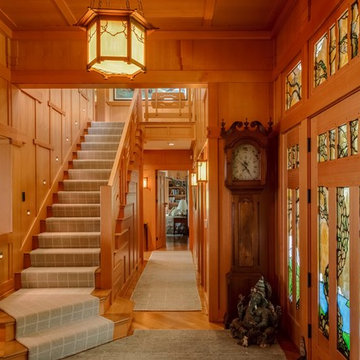
Brian Vanden Brink Photographer
ポートランド(メイン)にあるラグジュアリーな広いトラディショナルスタイルのおしゃれな玄関ロビー (淡色無垢フローリング、淡色木目調のドア) の写真
ポートランド(メイン)にあるラグジュアリーな広いトラディショナルスタイルのおしゃれな玄関ロビー (淡色無垢フローリング、淡色木目調のドア) の写真
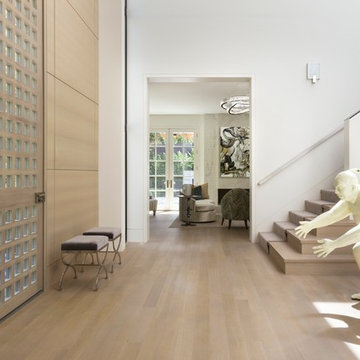
David Duncan Livingston
サンフランシスコにある広いコンテンポラリースタイルのおしゃれな玄関ホール (白い壁、淡色無垢フローリング、淡色木目調のドア) の写真
サンフランシスコにある広いコンテンポラリースタイルのおしゃれな玄関ホール (白い壁、淡色無垢フローリング、淡色木目調のドア) の写真
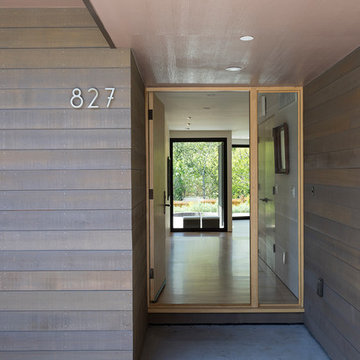
We completely renovated a simple low-lying house for a university family by opening the back side with large windows and a wrap-around patio. The kitchen counter extends to the exterior, enhancing the sense of openness to the outside. Large overhanging soffits and horizontal cedar siding keep the house from overpowering the view and help it settle into the landscape.
An expansive maple floor and white ceiling reinforce the horizontal sense of space.
Phil Bond Photography

This modern custom home is a beautiful blend of thoughtful design and comfortable living. No detail was left untouched during the design and build process. Taking inspiration from the Pacific Northwest, this home in the Washington D.C suburbs features a black exterior with warm natural woods. The home combines natural elements with modern architecture and features clean lines, open floor plans with a focus on functional living.
片開きドア玄関 (ラミネートの床、淡色無垢フローリング、淡色木目調のドア) の写真
1


