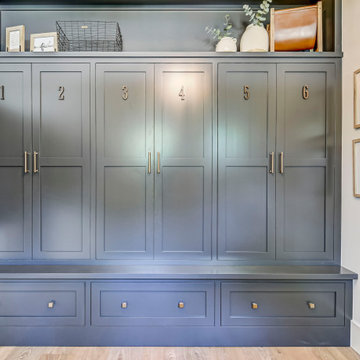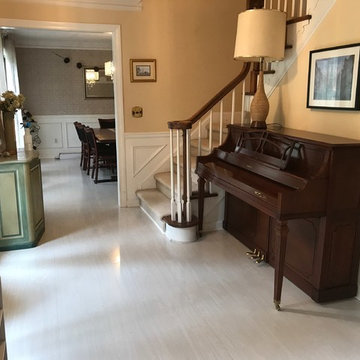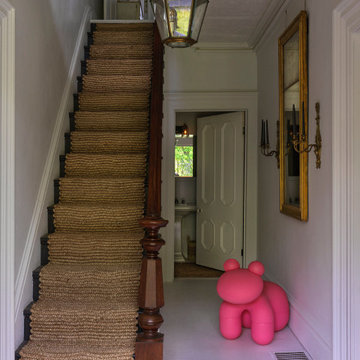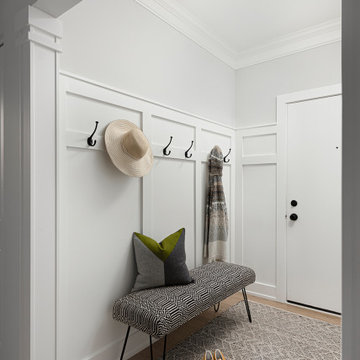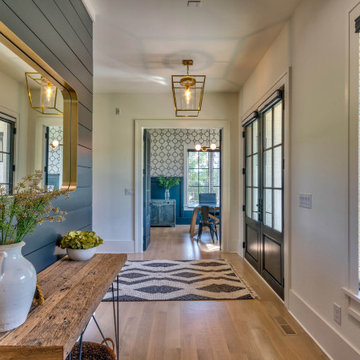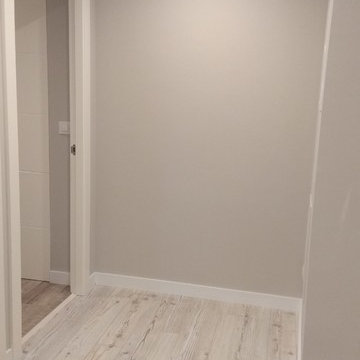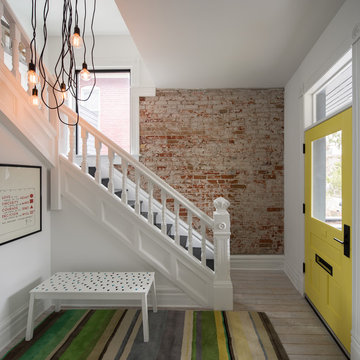玄関 (ラミネートの床、淡色無垢フローリング、白い床) の写真
絞り込み:
資材コスト
並び替え:今日の人気順
写真 21〜40 枚目(全 237 枚)
1/4
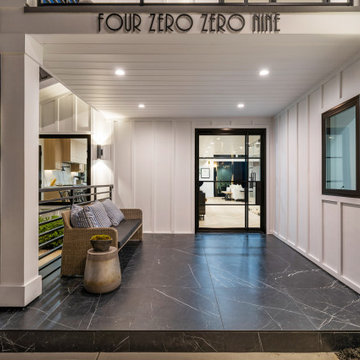
Modern Farm house totally remodeled by the Glamour Flooring team in Woodland Hills, CA. Interior design services are available call to inquire more.
- James Hardie Siding
- Modern Garage door from Elegance Garage Doors
- Front Entry Door from Rhino Steel Doors
- Windows from Anderson
- Floors Wile and Wood from Glamour Flooring
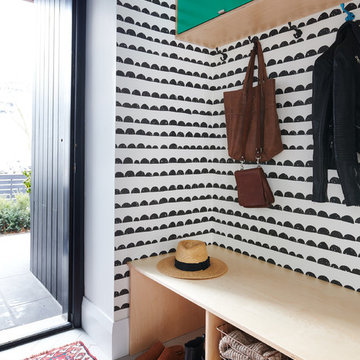
Photo Credit to Alex Lukey
トロントにある中くらいなモダンスタイルのおしゃれなマッドルーム (白い壁、淡色無垢フローリング、黒いドア、白い床) の写真
トロントにある中くらいなモダンスタイルのおしゃれなマッドルーム (白い壁、淡色無垢フローリング、黒いドア、白い床) の写真
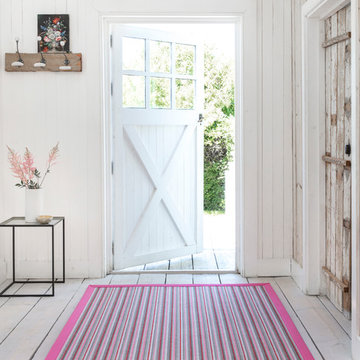
Our Rock 'n' Roll Kiss striped wool carpet made into a bespoke runner with a Pink Cotton border.
ハンプシャーにあるカントリー風のおしゃれな玄関 (白い壁、淡色無垢フローリング、白いドア、白い床) の写真
ハンプシャーにあるカントリー風のおしゃれな玄関 (白い壁、淡色無垢フローリング、白いドア、白い床) の写真
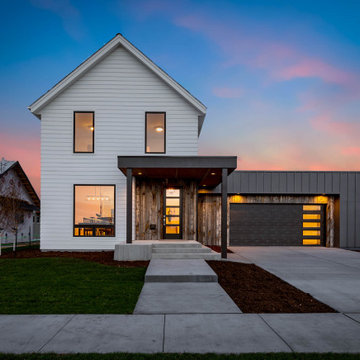
Front facade of The Maslow House in Flanders Mill.
他の地域にあるコンテンポラリースタイルのおしゃれな玄関ドア (白い壁、淡色無垢フローリング、黒いドア、白い床) の写真
他の地域にあるコンテンポラリースタイルのおしゃれな玄関ドア (白い壁、淡色無垢フローリング、黒いドア、白い床) の写真
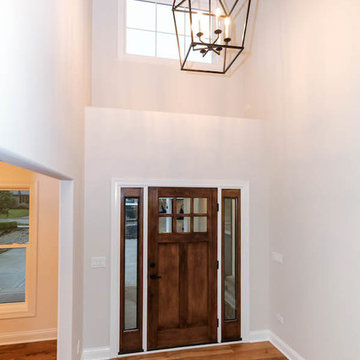
DJK Custom Homes, Inc.
シカゴにある広いトラディショナルスタイルのおしゃれな玄関ロビー (白い壁、淡色無垢フローリング、濃色木目調のドア、白い床) の写真
シカゴにある広いトラディショナルスタイルのおしゃれな玄関ロビー (白い壁、淡色無垢フローリング、濃色木目調のドア、白い床) の写真
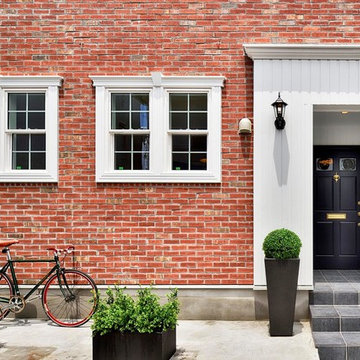
狭小地に建つロフト活用型2階建 NYスタイル
東京23区にあるお手頃価格の中くらいなトラディショナルスタイルのおしゃれな玄関ホール (青い壁、淡色無垢フローリング、青いドア、白い床) の写真
東京23区にあるお手頃価格の中くらいなトラディショナルスタイルのおしゃれな玄関ホール (青い壁、淡色無垢フローリング、青いドア、白い床) の写真
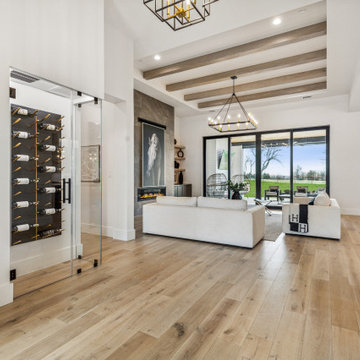
Entering through the front door, guests are greeted with a beautiful climate controlled wine cellar, stunning white oak wood beams, a modern linear fireplace and a view of the gorgeous one acre lot through the large 16'W x 10'H sliding glass doors.
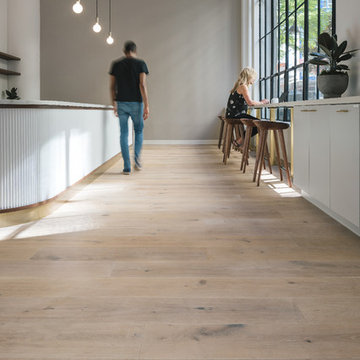
CommonGrounds is leading the evolution of the workplace away from long-term and stagnant to dynamic and sophisticated. Pioneers in shared workspace business, Common Grounds have designed human-centric workplaces in thriving markets with the latest technologies, services, and furnishings delivering more frictionless environments to drive the twenty-first-century workforces. Their latest location in downtown Portland Pearl is an old warehouse revived into this ultra-modern workspace with 2 custom finish Castle Bespoke Mainstreet Raw products embellishing the floors.
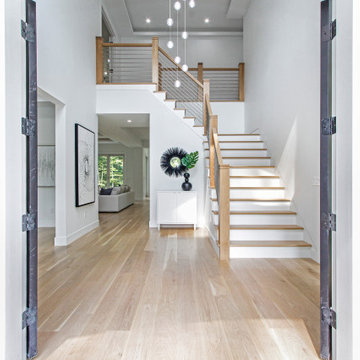
Luxurious new construction Nantucket-style colonial home with contemporary interior in New Canaan, Connecticut staged by BA Staging & Interiors. The staging was selected to emphasize the light and airy finishes and natural materials and textures used throughout. Neutral color palette with calming touches of blue were used to create a serene lifestyle experience.
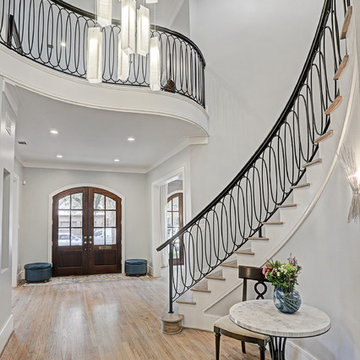
Tk Images
ヒューストンにある高級な広いトランジショナルスタイルのおしゃれな玄関ロビー (グレーの壁、淡色無垢フローリング、濃色木目調のドア、白い床) の写真
ヒューストンにある高級な広いトランジショナルスタイルのおしゃれな玄関ロビー (グレーの壁、淡色無垢フローリング、濃色木目調のドア、白い床) の写真
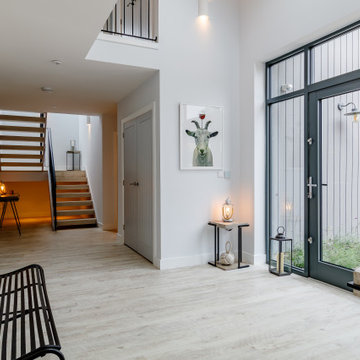
Light and bright with a large entrance doorway, The Goat Shed features light finishes, including a bleached timber effect flooring, with grey hardware and beautifully restrained furniture with black feature metalwork.
A bright, spacious entrance into this perfect family home in the country.
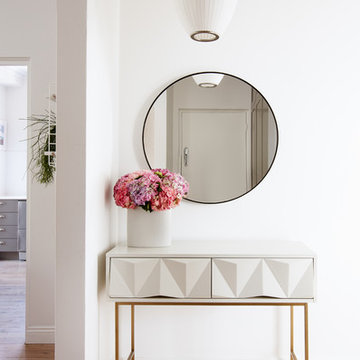
Thomas Dalhoff
シドニーにあるお手頃価格の小さなエクレクティックスタイルのおしゃれな玄関ホール (白い壁、淡色無垢フローリング、白いドア、白い床) の写真
シドニーにあるお手頃価格の小さなエクレクティックスタイルのおしゃれな玄関ホール (白い壁、淡色無垢フローリング、白いドア、白い床) の写真
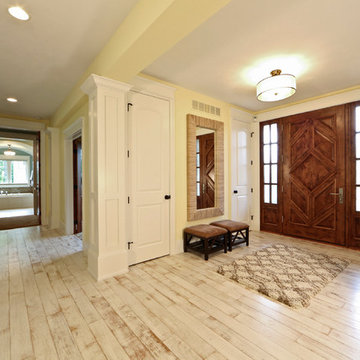
The “Kettner” is a sprawling family home with character to spare. Craftsman detailing and charming asymmetry on the exterior are paired with a luxurious hominess inside. The formal entryway and living room lead into a spacious kitchen and circular dining area. The screened porch offers additional dining and living space. A beautiful master suite is situated at the other end of the main level. Three bedroom suites and a large playroom are located on the top floor, while the lower level includes billiards, hearths, a refreshment bar, exercise space, a sauna, and a guest bedroom.
玄関 (ラミネートの床、淡色無垢フローリング、白い床) の写真
2
