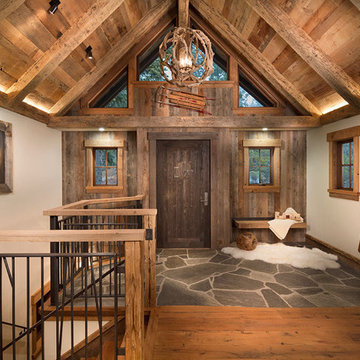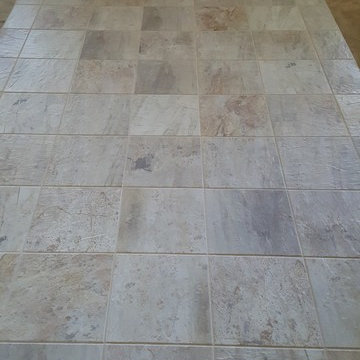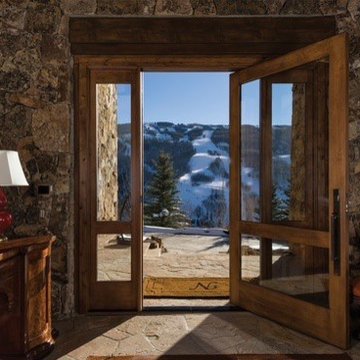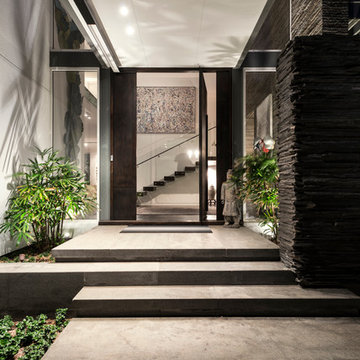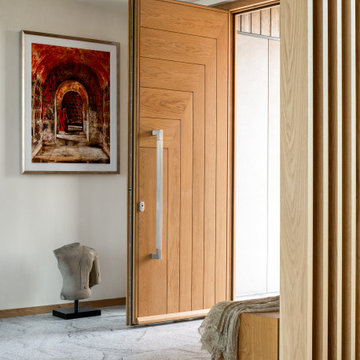玄関 (御影石の床、濃色木目調のドア、木目調のドア) の写真
絞り込み:
資材コスト
並び替え:今日の人気順
写真 1〜20 枚目(全 185 枚)
1/4

Driveway to Front Entry Pavilion.
Built by Crestwood Construction.
Photo by Jeff Freeman.
サクラメントにある中くらいなモダンスタイルのおしゃれな玄関 (白い壁、御影石の床、濃色木目調のドア、黒い床) の写真
サクラメントにある中くらいなモダンスタイルのおしゃれな玄関 (白い壁、御影石の床、濃色木目調のドア、黒い床) の写真
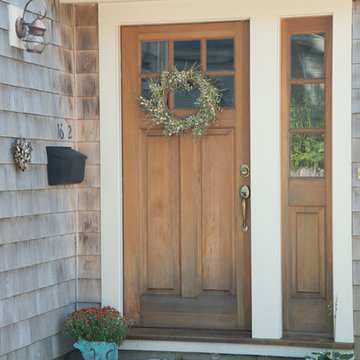
The Abraham Knowlton House (c. 1725) was nearly demolished to make room for the expansion of a nearby commercial building. Thankfully, this historic home was saved from that fate after surviving a long, drawn out battle. When we began the project, the building was in a lamentable state of disrepair due to long-term neglect. Before we could begin on the restoration and renovation of the house proper, we needed to raise the entire structure in order to repair and fortify the foundation. The design project was substantial, involving the transformation of this historic house into beautiful and yet highly functional condominiums. The final design brought this home back to its original, stately appearance while giving it a new lease on life as a home for multiple families.
Winner, 2003 Mary P. Conley Award for historic home restoration and preservation
Photo Credit: Cynthia August
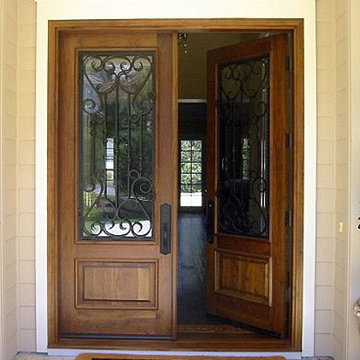
A flat arch, double dark wood front door with decorative wrought iron adorning the glass panels.
Product Number: WI 6014a
ロサンゼルスにある広いトラディショナルスタイルのおしゃれな玄関ドア (濃色木目調のドア、ベージュの壁、御影石の床) の写真
ロサンゼルスにある広いトラディショナルスタイルのおしゃれな玄関ドア (濃色木目調のドア、ベージュの壁、御影石の床) の写真
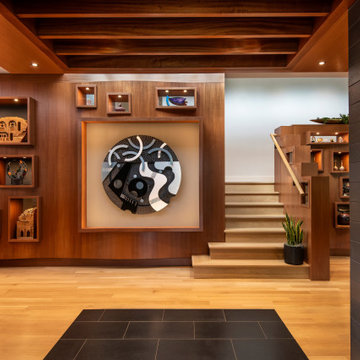
View from entry alcove, highlighting the matte granite tile flooring and expressed sapele ceiling beams, looking to the curved mahogany ribbon art wall.
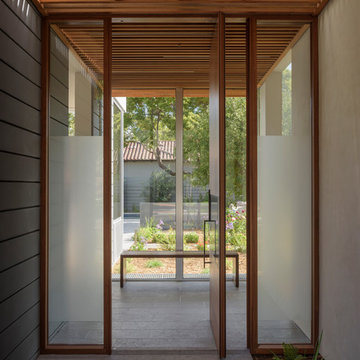
Mahogany and glass pivot door
サンフランシスコにあるモダンスタイルのおしゃれな玄関 (ベージュの壁、御影石の床、木目調のドア、グレーの床) の写真
サンフランシスコにあるモダンスタイルのおしゃれな玄関 (ベージュの壁、御影石の床、木目調のドア、グレーの床) の写真
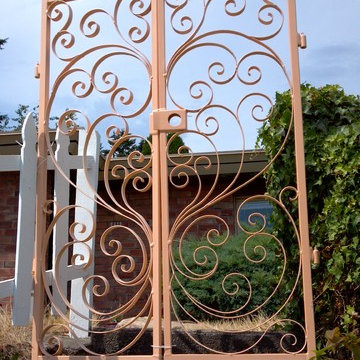
handcrafted wrought iron garden gates
シアトルにあるラグジュアリーな広い地中海スタイルのおしゃれな玄関ドア (メタリックの壁、御影石の床、濃色木目調のドア) の写真
シアトルにあるラグジュアリーな広い地中海スタイルのおしゃれな玄関ドア (メタリックの壁、御影石の床、濃色木目調のドア) の写真
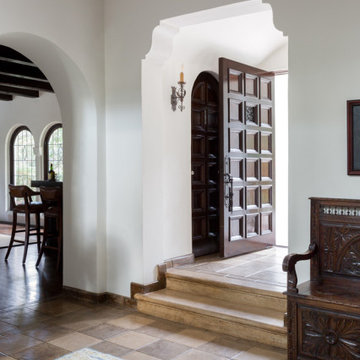
Our La Cañada studio juxtaposed the historic architecture of this home with contemporary, Spanish-style interiors. It features a contrasting palette of warm and cool colors, printed tilework, spacious layouts, high ceilings, metal accents, and lots of space to bond with family and entertain friends.
---
Project designed by Courtney Thomas Design in La Cañada. Serving Pasadena, Glendale, Monrovia, San Marino, Sierra Madre, South Pasadena, and Altadena.
For more about Courtney Thomas Design, click here: https://www.courtneythomasdesign.com/
To learn more about this project, click here:
https://www.courtneythomasdesign.com/portfolio/contemporary-spanish-style-interiors-la-canada/
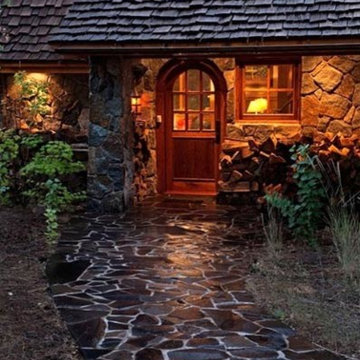
Vance Fox Photography
サクラメントにある小さなラスティックスタイルのおしゃれな玄関ドア (グレーの壁、御影石の床、木目調のドア) の写真
サクラメントにある小さなラスティックスタイルのおしゃれな玄関ドア (グレーの壁、御影石の床、木目調のドア) の写真
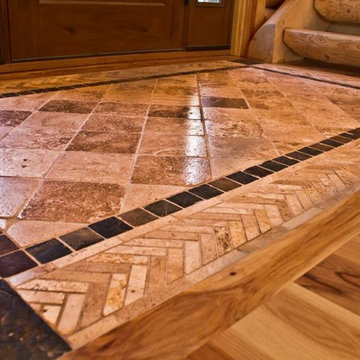
The limestone and slate tile area rug is inset into a solid hickory floor. It is placed at the foot of the stairs and at the main entrance. It emphasizes the entry in a very open floor plan.

#thevrindavanproject
ranjeet.mukherjee@gmail.com thevrindavanproject@gmail.com
https://www.facebook.com/The.Vrindavan.Project
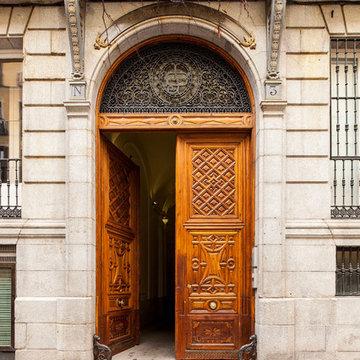
Fotógrafo: Pedro de Agustín
マドリードにある高級な広いトラディショナルスタイルのおしゃれな玄関ドア (ベージュの壁、木目調のドア、御影石の床) の写真
マドリードにある高級な広いトラディショナルスタイルのおしゃれな玄関ドア (ベージュの壁、木目調のドア、御影石の床) の写真
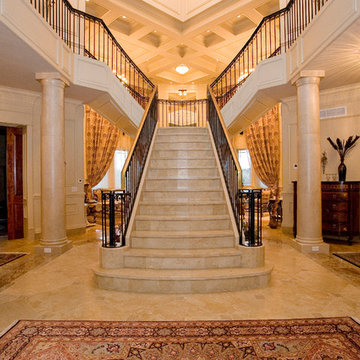
This lake side home was designed and built by Cresco Construction Limited just outside Halifax, Nova Scotia. The interior decorating was done by Kimberly Seldon Design Group out of Toronto. This picture shows the heated granite on steel main staircase with wrought iron balustrade and continuous brass hand rail. This is the view you are greeted with when you walk through the front door and is framed by six matching granite columns.
玄関 (御影石の床、濃色木目調のドア、木目調のドア) の写真
1


