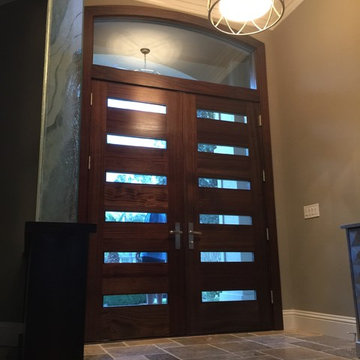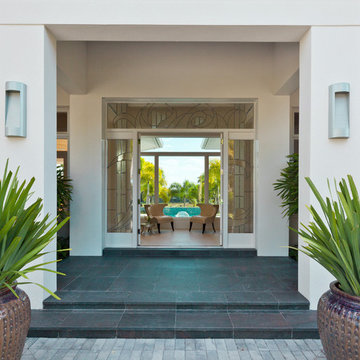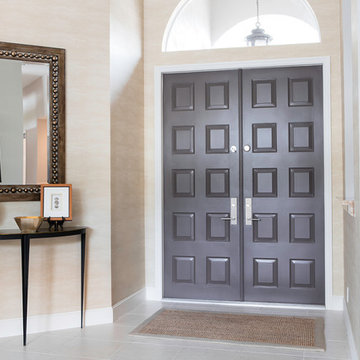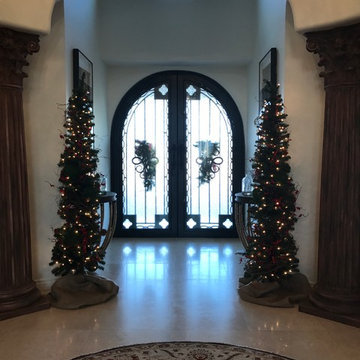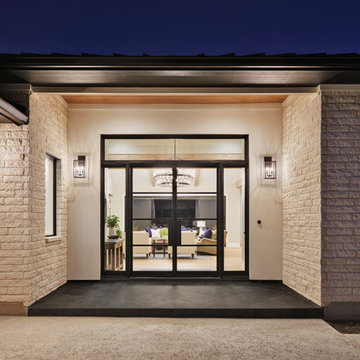両開きドア玄関 (御影石の床、磁器タイルの床、スレートの床) の写真
絞り込み:
資材コスト
並び替え:今日の人気順
写真 1〜20 枚目(全 2,069 枚)
1/5
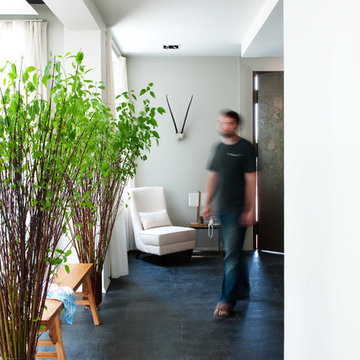
Designed by Blake Civiello. Photos by Philippe Le Berre
ロサンゼルスにあるお手頃価格の中くらいなコンテンポラリースタイルのおしゃれな玄関ロビー (白い壁、スレートの床、金属製ドア) の写真
ロサンゼルスにあるお手頃価格の中くらいなコンテンポラリースタイルのおしゃれな玄関ロビー (白い壁、スレートの床、金属製ドア) の写真
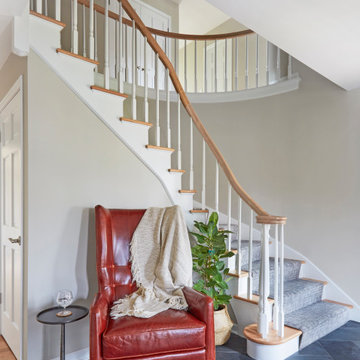
Download our free ebook, Creating the Ideal Kitchen. DOWNLOAD NOW
Lakefront property in the northwest suburbs of Chicago is hard to come by, so when we were hired by this young family with exactly that, we were immediately inspired by not just the unusually large footprint of this 1950’s colonial revival but also the lovely views of the manmade lake it was sited on. The large 5-bedroom home was solidly stuck in the 1980’s, but we saw tons of potential. We started out by updating the existing staircase with a fresh coat of paint and adding new herringbone slate to the entry hall.
The powder room off the entryway also got a refresh - new flooring, new cabinets and fixtures. We ran the new slate right through into this space for some consistency. A fun wallpaper and shiplap trim add a welcoming feel and set the tone for the home.
Next, we tackled the kitchen. Located away from the rest of the first floor, the kitchen felt a little isolated, so we immediately began planning for how to better connect it to the rest of the first floor. We landed on removing the wall between the kitchen and dining room and designed a modified galley style space with separate cooking and clean up zones. The cooking zone consists of the refrigerator, prep sink and cooktop, along with a nice long run of prep space at the island. The cleanup side of the kitchen consists of the main sink and dishwasher. Both areas are situated so that the user can view the lake during prep work and cleanup!
One of the home’s main puzzles was how to incorporate the mudroom and area in front of the patio doors at the back of the house. We already had a breakfast table area, so the space by the patio doors was a bit of a no man’s land. We decided to separate the kitchen proper from what became the new mudroom with a large set of barn doors. That way you can quickly hide any mudroom messes but have easy access to the light coming in through the patio doors as well as the outdoor grilling station. We also love the impact the barn doors add to the overall space.
The homeowners’ first words to us were “it’s time to ditch the brown,” so we did! We chose a lovely blue pallet that reflects the home’s location on the lake which is also vibrant yet easy on the eye. Countertops are white quartz, and the natural oak floor works well with the other honey accents. The breakfast table was given a refresh with new chairs, chandelier and window treatments that frame the gorgeous views of the lake out the back.
We coordinated the slate mudroom flooring with that used in the home’s main entrance for a consistent feel. The storage area consists of open and closed storage to allow for some clutter control as needed.
Next on our “to do” list was revamping the dated brown bar area in the neighboring dining room. We eliminated the clutter by adding some closed cabinets and did some easy updates to help the space feel more current. One snag we ran into here was the discovery of a beam above the existing open shelving that had to be modified with a smaller structural beam to allow for our new design to work. This was an unexpected surprise, but in the end we think it was well worth it!
We kept the colors here a bit more muted to blend with the homeowner’s existing furnishings. Open shelving and polished nickel hardware add some simple detail to the new entertainment zone which also looks out onto the lake!
Next we tackled the upstairs starting with the homeowner’s son’s bath. The bath originally had both a tub shower and a separate shower, so we decided to swap out the shower for a new laundry area. This freed up some space downstairs in what used to be the mudroom/laundry room and is much more convenient for daily laundry needs.
We continued the blue palette here with navy cabinetry and the navy tile in the shower. Porcelain floor tile and chrome fixtures keep maintenance to a minimum while matte black mirrors and lighting add some depth the design. A low maintenance runner adds some warmth underfoot and ties the whole space together.
We added a pocket door to the bathroom to minimize interference with the door swings. The left door of the laundry closet is on a 180 degree hinge to allow for easy full access to the machines. Next we tackled the master bath which is an en suite arrangement. The original was typical of the 1980’s with the vanity outside of the bathroom, situated near the master closet. And the brown theme continued here with multiple shades of brown.
Our first move was to segment off the bath and the closet from the master bedroom. We created a short hall from the bedroom to the bathroom with his and hers walk-in closets on the left and right as well as a separate toilet closet outside of the main bathroom for privacy and flexibility.
The original bathroom had a giant soaking tub with steps (dangerous!) as well as a small shower that did not work well for our homeowner who is 6’3”. With other bathtubs in the home, they decided to eliminate the tub and create an oversized shower which takes up the space where the old tub was located. The double vanity is on the opposite wall and a bench is located under the window for morning conversations and a place to set a couple of towels.
The pallet in here is light and airy with a mix of blond wood, creamy porcelain and marble tile, and brass accents. A simple roman shade adds some texture and it’s top-down mechanism allows for light and privacy.
This large whole house remodel gave our homeowners not only the ability to maximize the potential of their home but also created a lovely new frame from which to view their fabulous lake views.
Designed by: Susan Klimala, CKD, CBD
Photography by: Michael Kaskel
For more information on kitchen and bath design ideas go to: www.kitchenstudio-ge.com
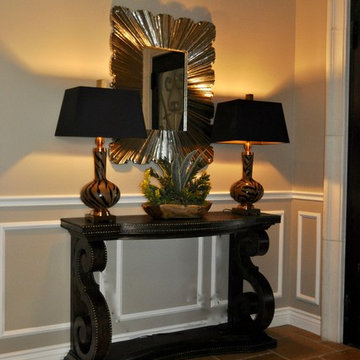
マイアミにある高級な中くらいなヴィクトリアン調のおしゃれな玄関ロビー (ベージュの壁、磁器タイルの床、濃色木目調のドア、茶色い床) の写真
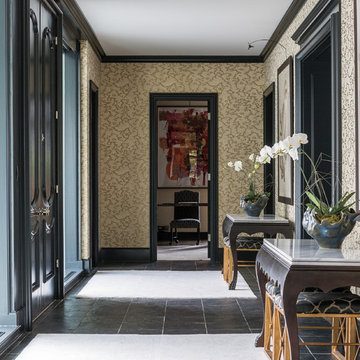
Entry hall maintained the existing slate tile floor and the existing trim.
Photos: Aaron Leimkuehler
カンザスシティにある広いトランジショナルスタイルのおしゃれな玄関ホール (メタリックの壁、スレートの床、黒いドア) の写真
カンザスシティにある広いトランジショナルスタイルのおしゃれな玄関ホール (メタリックの壁、スレートの床、黒いドア) の写真
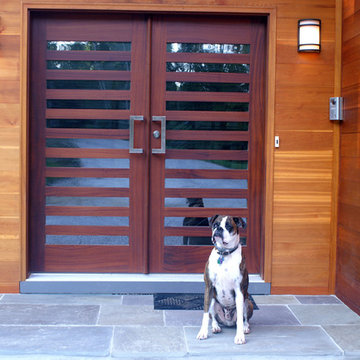
Unique contemporary home style features a wood and glass modern front entry door.
Available at http://www.millworkforless.com/avalon.htm
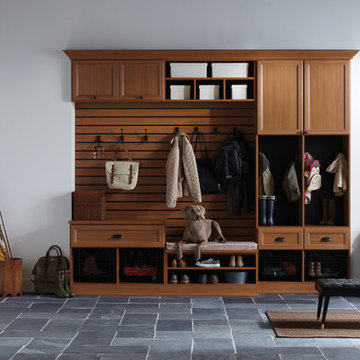
Traditional-styled Mudroom with Five-Piece Door & Drawer Faces
他の地域にあるお手頃価格の中くらいなラスティックスタイルのおしゃれなマッドルーム (白い壁、スレートの床、白いドア) の写真
他の地域にあるお手頃価格の中くらいなラスティックスタイルのおしゃれなマッドルーム (白い壁、スレートの床、白いドア) の写真
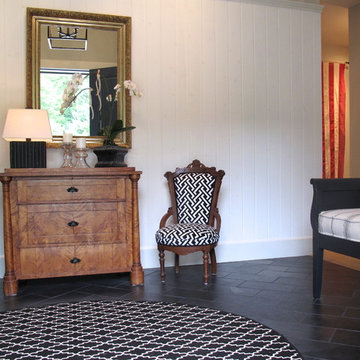
This entry provides an unexpected invitation into the house. The clients collection of antiques are updated with black & white patterned fabrics that compliment the antique wood and gilded finishes.

Interior Water Feature in Foyer
アトランタにあるラグジュアリーな中くらいなコンテンポラリースタイルのおしゃれな玄関ロビー (白い壁、ガラスドア、スレートの床) の写真
アトランタにあるラグジュアリーな中くらいなコンテンポラリースタイルのおしゃれな玄関ロビー (白い壁、ガラスドア、スレートの床) の写真
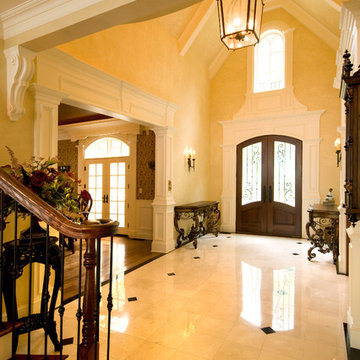
ボストンにあるラグジュアリーな広いトラディショナルスタイルのおしゃれな玄関ロビー (ベージュの壁、磁器タイルの床、濃色木目調のドア、ベージュの床) の写真
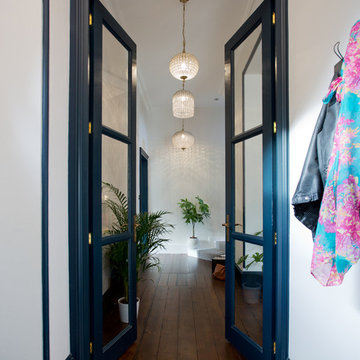
Photography by Siobhan Doran http://www.siobhandoran.com
ケントにあるトラディショナルスタイルのおしゃれな玄関 (グレーの壁、磁器タイルの床) の写真
ケントにあるトラディショナルスタイルのおしゃれな玄関 (グレーの壁、磁器タイルの床) の写真
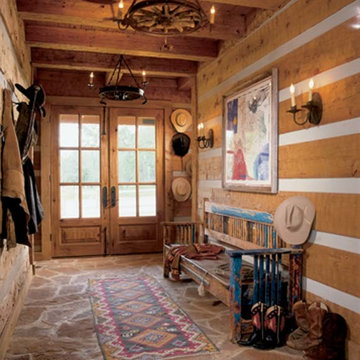
A rustic large log home entry features double doors. The décor is inviting and ideal place to kick-off your boots.
ダラスにある中くらいなラスティックスタイルのおしゃれな玄関ロビー (茶色い壁、スレートの床、ガラスドア) の写真
ダラスにある中くらいなラスティックスタイルのおしゃれな玄関ロビー (茶色い壁、スレートの床、ガラスドア) の写真
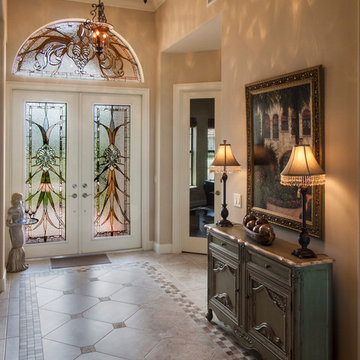
8.0 doors feature Action Bevel sets along with a tinted beveled glass border. Earthtone elongated "grassy elements" exagerate the size and scope of the entrance. Design by John Emery. Photo by Bill Kilborn

The doorway to the beautiful backyard in the lower level was designed with a small, but very handy staging area to accommodate the transition from indoors to out. This custom home was designed and built by Meadowlark Design+Build in Ann Arbor, Michigan. Photography by Joshua Caldwell.
両開きドア玄関 (御影石の床、磁器タイルの床、スレートの床) の写真
1

