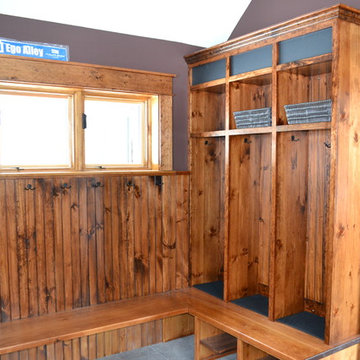マッドルーム (御影石の床、塗装フローリング、スレートの床) の写真
絞り込み:
資材コスト
並び替え:今日の人気順
写真 1〜20 枚目(全 938 枚)
1/5

A custom dog grooming station and mudroom. Photography by Aaron Usher III.
プロビデンスにある高級な広いトラディショナルスタイルのおしゃれなマッドルーム (グレーの壁、スレートの床、グレーの床、三角天井) の写真
プロビデンスにある高級な広いトラディショナルスタイルのおしゃれなマッドルーム (グレーの壁、スレートの床、グレーの床、三角天井) の写真

Mudroom with Dutch Door, bluestone floor, and built-in cabinets. "Best Mudroom" by the 2020 Westchester Magazine Home Design Awards: https://westchestermagazine.com/design-awards-homepage/

Interior Design: Vivid Interior
Builder: Hendel Homes
Photography: LandMark Photography
ミネアポリスにある高級な中くらいなトラディショナルスタイルのおしゃれなマッドルーム (ベージュの壁、スレートの床、木目調のドア) の写真
ミネアポリスにある高級な中くらいなトラディショナルスタイルのおしゃれなマッドルーム (ベージュの壁、スレートの床、木目調のドア) の写真

Gordon Gregory
ニューヨークにある高級な広いラスティックスタイルのおしゃれなマッドルーム (白い壁、スレートの床、木目調のドア、茶色い床) の写真
ニューヨークにある高級な広いラスティックスタイルのおしゃれなマッドルーム (白い壁、スレートの床、木目調のドア、茶色い床) の写真

The unique design challenge in this early 20th century Georgian Colonial was the complete disconnect of the kitchen to the rest of the home. In order to enter the kitchen, you were required to walk through a formal space. The homeowners wanted to connect the kitchen and garage through an informal area, which resulted in building an addition off the rear of the garage. This new space integrated a laundry room, mudroom and informal entry into the re-designed kitchen. Additionally, 25” was taken out of the oversized formal dining room and added to the kitchen. This gave the extra room necessary to make significant changes to the layout and traffic pattern in the kitchen.
Beth Singer Photography

A mud room with plenty of storage keeps the mess hidden and the character stand out. This Dutch door along with the slate floors makes this mudroom awesome. Space planning and cabinetry: Jennifer Howard, JWH Construction: JWH Construction Management Photography: Tim Lenz.
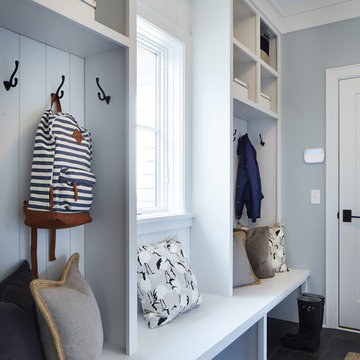
A Modern Farmhouse set in a prairie setting exudes charm and simplicity. Wrap around porches and copious windows make outdoor/indoor living seamless while the interior finishings are extremely high on detail. In floor heating under porcelain tile in the entire lower level, Fond du Lac stone mimicking an original foundation wall and rough hewn wood finishes contrast with the sleek finishes of carrera marble in the master and top of the line appliances and soapstone counters of the kitchen. This home is a study in contrasts, while still providing a completely harmonious aura.
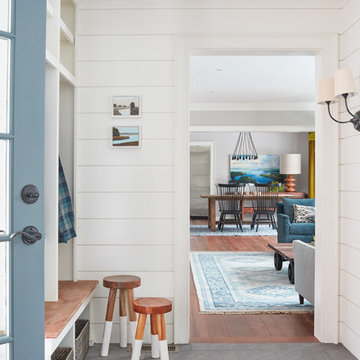
Photography by Jared Kuzia
ボストンにある中くらいなカントリー風のおしゃれなマッドルーム (白い壁、スレートの床、グレーの床) の写真
ボストンにある中くらいなカントリー風のおしゃれなマッドルーム (白い壁、スレートの床、グレーの床) の写真

Richard Mandelkorn
With the removal of a back stairwell and expansion of the side entry, some creative storage solutions could be added, greatly increasing the functionality of the mudroom. Local Vermont slate and shaker-style cabinetry match the style of this country foursquare farmhouse in Concord, MA.

This remodel went from a tiny story-and-a-half Cape Cod, to a charming full two-story home. The mudroom features a bench with cubbies underneath, and a shelf with hooks for additional storage. The full glass back door provides natural light while opening to the backyard for quick access to the detached garage. The wall color in this room is Benjamin Moore HC-170 Stonington Gray. The cabinets are also Ben Moore, in Simply White OC-117.
Space Plans, Building Design, Interior & Exterior Finishes by Anchor Builders. Photography by Alyssa Lee Photography.
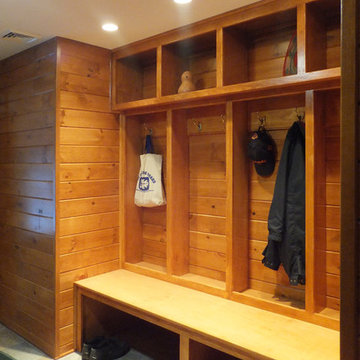
What was previously a narrow and dark entrance hallway was expanded to include a built-in bench/locker/cubby. The space was also brightened with a sun-tube skylight and additional lighting.
Ben Nicholson
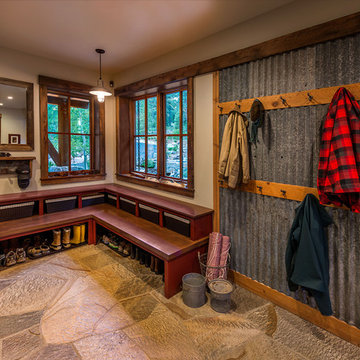
The mudroom sports creative casual and durable touches, such as the stepped bench cubbies and the corrugated steel wall panel behind the coat hooks. Photographer: Vance Fox
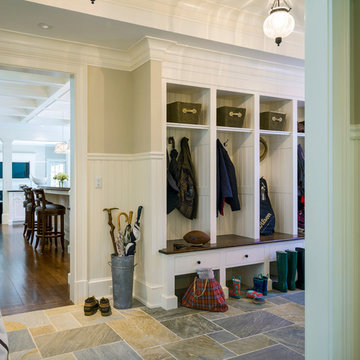
Photography by Richard Mandelkorn
ボストンにある広いトラディショナルスタイルのおしゃれなマッドルーム (ベージュの壁、スレートの床) の写真
ボストンにある広いトラディショナルスタイルのおしゃれなマッドルーム (ベージュの壁、スレートの床) の写真
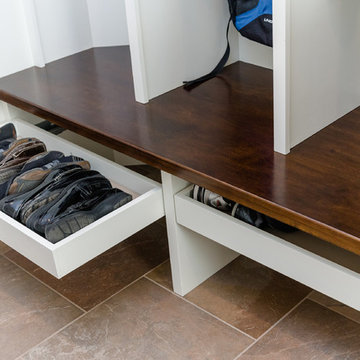
Custom mudroom lockers with a stained bench and drawers for shoes underneath. Designed and Built by: Labra Design Build
デトロイトにある高級な中くらいなトラディショナルスタイルのおしゃれな玄関 (ベージュの壁、スレートの床) の写真
デトロイトにある高級な中くらいなトラディショナルスタイルのおしゃれな玄関 (ベージュの壁、スレートの床) の写真
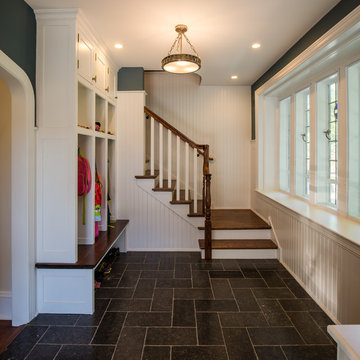
Angle Eye Photography
フィラデルフィアにあるトラディショナルスタイルのおしゃれなマッドルーム (青い壁、スレートの床、黒い床) の写真
フィラデルフィアにあるトラディショナルスタイルのおしゃれなマッドルーム (青い壁、スレートの床、黒い床) の写真

www.robertlowellphotography.com
ニューヨークにある中くらいなトラディショナルスタイルのおしゃれなマッドルーム (スレートの床、青い壁) の写真
ニューヨークにある中くらいなトラディショナルスタイルのおしゃれなマッドルーム (スレートの床、青い壁) の写真

Mud Room featuring a custom cushion with Ralph Lauren fabric, custom cubby for kitty litter box, built-in storage for children's backpack & jackets accented by bead board
マッドルーム (御影石の床、塗装フローリング、スレートの床) の写真
1

