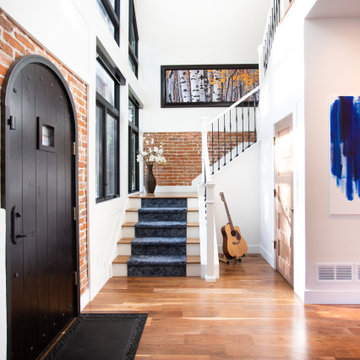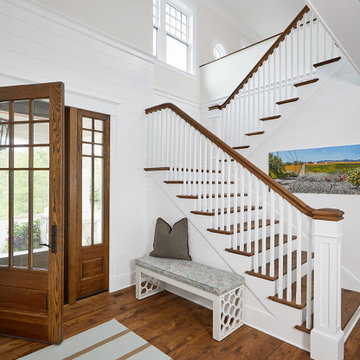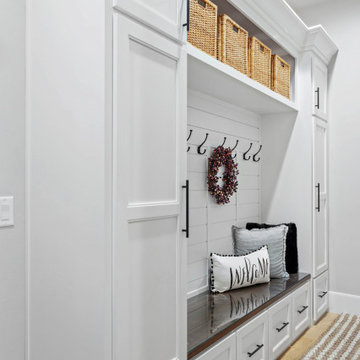玄関 (御影石の床、無垢フローリング、レンガ壁、塗装板張りの壁) の写真
絞り込み:
資材コスト
並び替え:今日の人気順
写真 1〜20 枚目(全 232 枚)
1/5

Mudroom is an entry hall of the garage. The space also includes stacking washer & dryer.
コロンバスにある中くらいなカントリー風のおしゃれなマッドルーム (青い壁、無垢フローリング、茶色い床、塗装板張りの壁) の写真
コロンバスにある中くらいなカントリー風のおしゃれなマッドルーム (青い壁、無垢フローリング、茶色い床、塗装板張りの壁) の写真
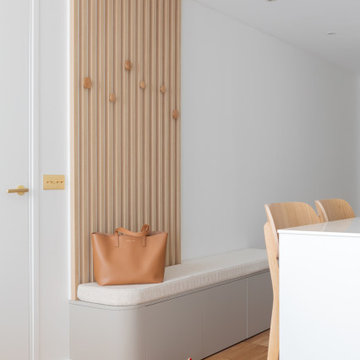
Dans l’entrée, les menuiseries sont faites sur mesure avec des lignes épurées et sophistiquées, ajoutant une touche de raffinement.
パリにあるお手頃価格の中くらいなコンテンポラリースタイルのおしゃれな玄関ロビー (白い壁、無垢フローリング、塗装板張りの壁) の写真
パリにあるお手頃価格の中くらいなコンテンポラリースタイルのおしゃれな玄関ロビー (白い壁、無垢フローリング、塗装板張りの壁) の写真

Entry Foyer
リッチモンドにあるラグジュアリーな中くらいなカントリー風のおしゃれな玄関ロビー (白い壁、無垢フローリング、ガラスドア、ベージュの床、塗装板張りの壁) の写真
リッチモンドにあるラグジュアリーな中くらいなカントリー風のおしゃれな玄関ロビー (白い壁、無垢フローリング、ガラスドア、ベージュの床、塗装板張りの壁) の写真

Warm and inviting this new construction home, by New Orleans Architect Al Jones, and interior design by Bradshaw Designs, lives as if it's been there for decades. Charming details provide a rich patina. The old Chicago brick walls, the white slurried brick walls, old ceiling beams, and deep green paint colors, all add up to a house filled with comfort and charm for this dear family.
Lead Designer: Crystal Romero; Designer: Morgan McCabe; Photographer: Stephen Karlisch; Photo Stylist: Melanie McKinley.
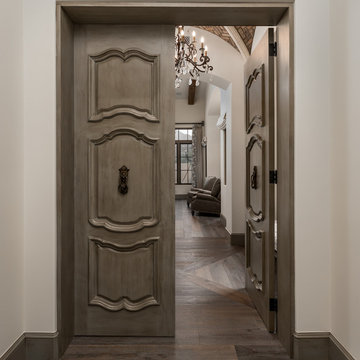
We love this bedroom's double entry doors with millwork, the vaulted brick ceiling, baseboards, and the custom chandelier.
フェニックスにある地中海スタイルのおしゃれな玄関 (茶色いドア、ベージュの壁、無垢フローリング、茶色い床、三角天井、レンガ壁) の写真
フェニックスにある地中海スタイルのおしゃれな玄関 (茶色いドア、ベージュの壁、無垢フローリング、茶色い床、三角天井、レンガ壁) の写真

ワシントンD.C.にある高級な中くらいなカントリー風のおしゃれな玄関ドア (白い壁、無垢フローリング、黒いドア、茶色い床、表し梁、塗装板張りの壁) の写真

ロンドンにある高級な小さなトラディショナルスタイルのおしゃれな玄関ドア (グレーの壁、無垢フローリング、緑のドア、白い床、格子天井、塗装板張りの壁、白い天井) の写真

Nos encontramos ante una vivienda en la calle Verdi de geometría alargada y muy compartimentada. El reto está en conseguir que la luz que entra por la fachada principal y el patio de isla inunde todos los espacios de la vivienda que anteriormente quedaban oscuros.
Trabajamos para encontrar una distribución diáfana para que la luz cruce todo el espacio. Aun así, se diseñan dos puertas correderas que permiten separar la zona de día de la de noche cuando se desee, pero que queden totalmente escondidas cuando se quiere todo abierto, desapareciendo por completo.
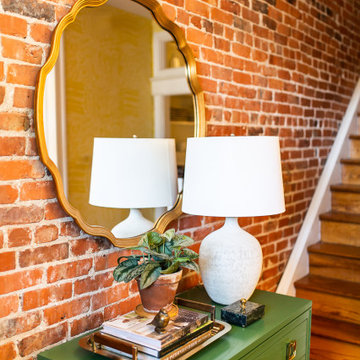
We love mixing old with new. The original exposed brick of this home pairs gorgeously with a custom chest of drawers and brass mirror.
ワシントンD.C.にある低価格の小さなエクレクティックスタイルのおしゃれな玄関ロビー (赤い壁、無垢フローリング、茶色い床、レンガ壁) の写真
ワシントンD.C.にある低価格の小さなエクレクティックスタイルのおしゃれな玄関ロビー (赤い壁、無垢フローリング、茶色い床、レンガ壁) の写真

Custom rustic bench in mudroom remodel
シカゴにあるお手頃価格の広いラスティックスタイルのおしゃれなマッドルーム (白い壁、無垢フローリング、白いドア、茶色い床、格子天井、塗装板張りの壁) の写真
シカゴにあるお手頃価格の広いラスティックスタイルのおしゃれなマッドルーム (白い壁、無垢フローリング、白いドア、茶色い床、格子天井、塗装板張りの壁) の写真
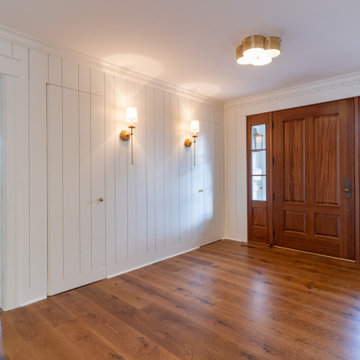
ニューヨークにあるトランジショナルスタイルのおしゃれな玄関ドア (白い壁、無垢フローリング、木目調のドア、茶色い床、塗装板張りの壁) の写真

ミネアポリスにあるカントリー風のおしゃれな玄関ロビー (ベージュの壁、無垢フローリング、青いドア、茶色い床、塗装板張りの天井、塗装板張りの壁、壁紙) の写真

Front entry of the home has been converted to a mudroom and provides organization and storage for the family.
デトロイトにある高級な中くらいなトランジショナルスタイルのおしゃれなマッドルーム (白い壁、無垢フローリング、茶色い床、塗装板張りの壁) の写真
デトロイトにある高級な中くらいなトランジショナルスタイルのおしゃれなマッドルーム (白い壁、無垢フローリング、茶色い床、塗装板張りの壁) の写真
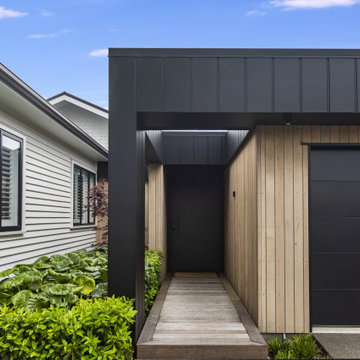
クライストチャーチにあるお手頃価格の中くらいなコンテンポラリースタイルのおしゃれな玄関ドア (ベージュの壁、無垢フローリング、黒いドア、ベージュの床、塗装板張りの壁) の写真
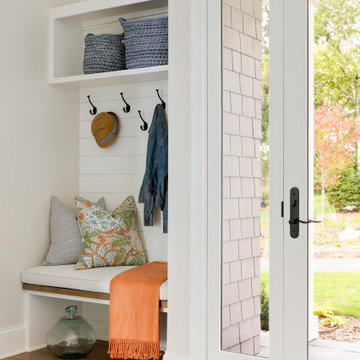
A modern Marvin front door welcomes you into this entry space complete with a bench and cubby to allow guests a place to rest and store their items before coming into the home.
玄関 (御影石の床、無垢フローリング、レンガ壁、塗装板張りの壁) の写真
1


