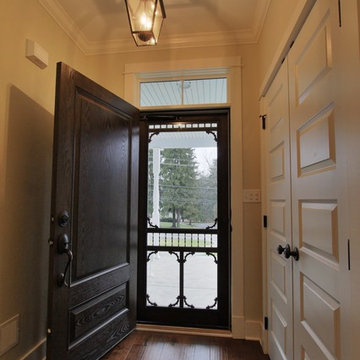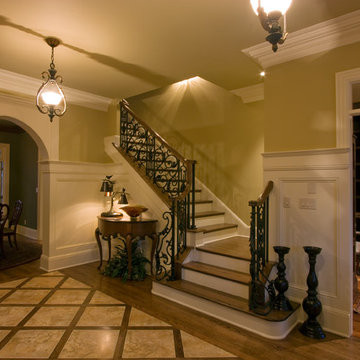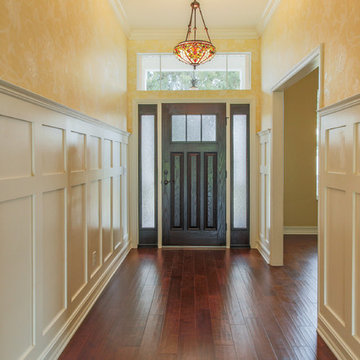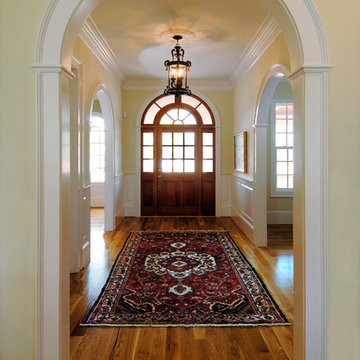玄関ロビー (御影石の床、無垢フローリング、トラバーチンの床、黄色い壁) の写真
絞り込み:
資材コスト
並び替え:今日の人気順
写真 1〜20 枚目(全 397 枚)
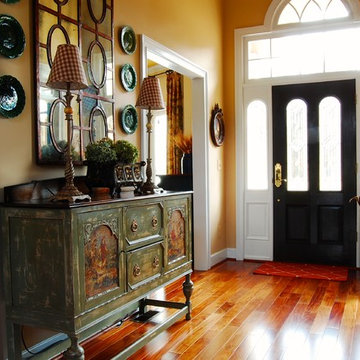
Corynne Pless © 2013 Houzz
Read the Houzz article about this home: http://www.houzz.com/ideabooks/8077146/list/My-Houzz--French-Country-Meets-Southern-Farmhouse-Style-in-Georgia
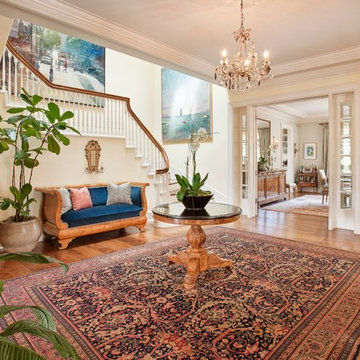
kee sites
サンフランシスコにある広いトラディショナルスタイルのおしゃれな玄関ロビー (黄色い壁、無垢フローリング) の写真
サンフランシスコにある広いトラディショナルスタイルのおしゃれな玄関ロビー (黄色い壁、無垢フローリング) の写真
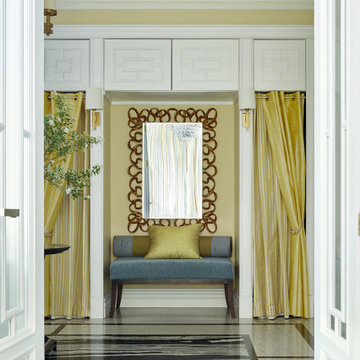
モスクワにあるラグジュアリーな広いトランジショナルスタイルのおしゃれな玄関ロビー (黄色い壁、御影石の床、黒い床) の写真
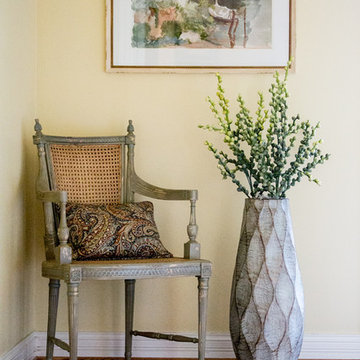
Our last stop on the Iroquois Park Addition: Foyer, Landing & Powder Bath is actually the first space guests will see as they enter this home. We kept the homeowners’ existing paint color and brought in lots of color with our accent furniture, artwork and accessories.
Foyer
The oversize landscape and pair of color landscapes fill the spacious walls. We added a cane accent chair with a painted blue/green finish and paired it with an interesting vase and fun floral stems.
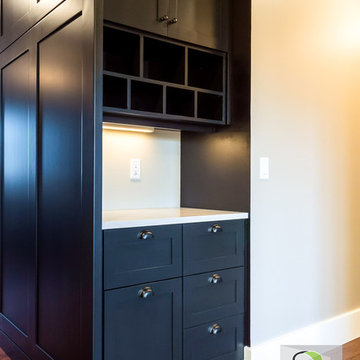
This unique blend of our custom open shelving and stock Ikea Sektion cabinet frames creates a great entry or dining room storage unit. The open shelving was designed by the interior designer and we created the custom niche shelving. The shaker style doors are made with solid maple wood for the rails and stiles. Plywood center panels.
Mix and match stock sizes of Ikea’s Sektion, Godmorgan or Pax units with your own open shelving ideas.

The Arts and Crafts movement of the early 1900's characterizes this picturesque home located in the charming Phoenix neighborhood of Arcadia. Showcasing expert craftsmanship and fine detailing, architect C.P. Drewett, AIA, NCARB, designed a home that not only expresses the Arts and Crafts design palette beautifully, but also captures the best elements of modern living and Arizona's indoor/outdoor lifestyle.
Project Details:
Architect // C.P. Drewett, AIA, NCARB, Drewett Works, Scottsdale, AZ
Builder // Sonora West Development, Scottsdale, AZ

© Robert Granoff
Designed by:
Brendan J. O' Donoghue
P.O Box 129 San Ignacio
Cayo District
Belize, Central America
Web Site; odsbz.com
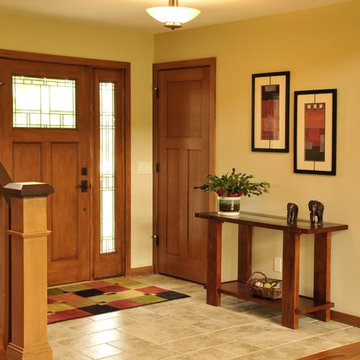
Front entry with tile flooring, mission style railing and single door with sidelites.
Hal Kearney, Photographer
他の地域にあるおしゃれな玄関ロビー (黄色い壁、無垢フローリング、木目調のドア) の写真
他の地域にあるおしゃれな玄関ロビー (黄色い壁、無垢フローリング、木目調のドア) の写真
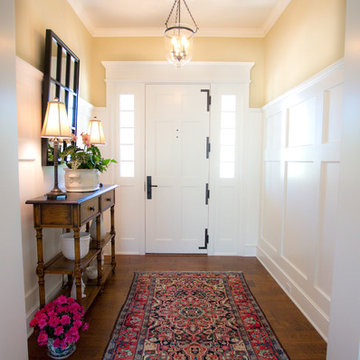
This is a very well detailed custom home on a smaller scale, measuring only 3,000 sf under a/c. Every element of the home was designed by some of Sarasota's top architects, landscape architects and interior designers. One of the highlighted features are the true cypress timber beams that span the great room. These are not faux box beams but true timbers. Another awesome design feature is the outdoor living room boasting 20' pitched ceilings and a 37' tall chimney made of true boulders stacked over the course of 1 month.
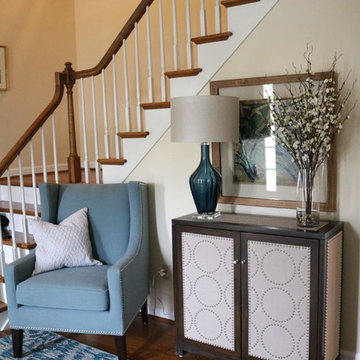
シンシナティにあるお手頃価格の小さなトランジショナルスタイルのおしゃれな玄関ロビー (黄色い壁、無垢フローリング) の写真
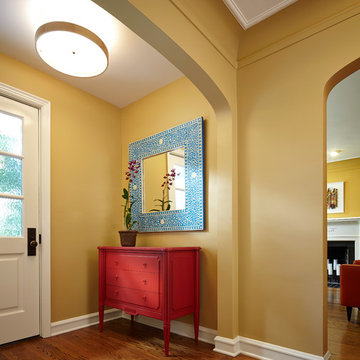
Makeover of the entire exterior of this Wilmette Home.
Addition of a Foyer and front porch / portico.
Converted Garage into a family study / office.
Remodeled mudroom.
Patsy McEnroe Photography
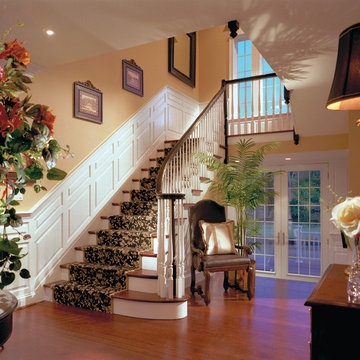
Wordsworth foyer
フィラデルフィアにある中くらいなトラディショナルスタイルのおしゃれな玄関ロビー (黄色い壁、無垢フローリング) の写真
フィラデルフィアにある中くらいなトラディショナルスタイルのおしゃれな玄関ロビー (黄色い壁、無垢フローリング) の写真
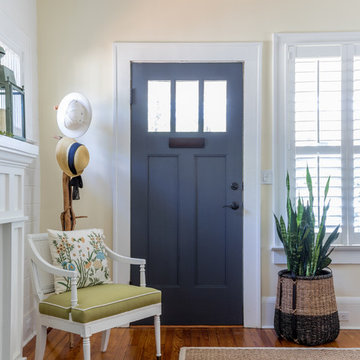
JESSIE PREZA PHOTOGRAPHY
ジャクソンビルにあるシャビーシック調のおしゃれな玄関ロビー (黄色い壁、無垢フローリング、青いドア) の写真
ジャクソンビルにあるシャビーシック調のおしゃれな玄関ロビー (黄色い壁、無垢フローリング、青いドア) の写真
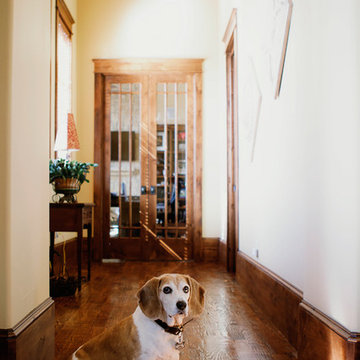
View from the light-filled Foyer leads to French doors opening to the Study behind Buster, the beagle guarding his owner's privacy.
ダラスにあるラスティックスタイルのおしゃれな玄関ロビー (黄色い壁、無垢フローリング) の写真
ダラスにあるラスティックスタイルのおしゃれな玄関ロビー (黄色い壁、無垢フローリング) の写真
玄関ロビー (御影石の床、無垢フローリング、トラバーチンの床、黄色い壁) の写真
1
