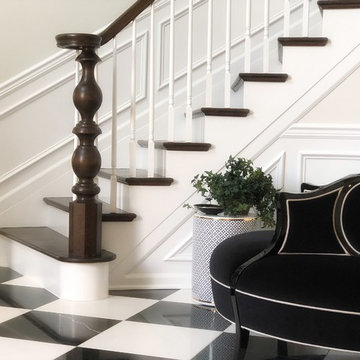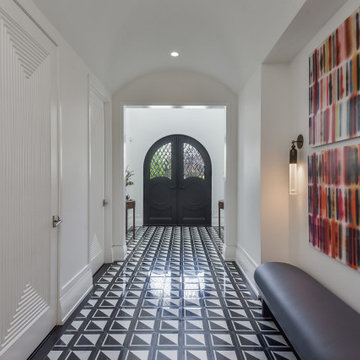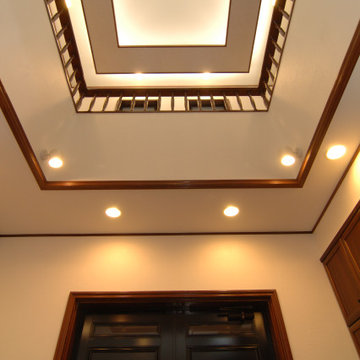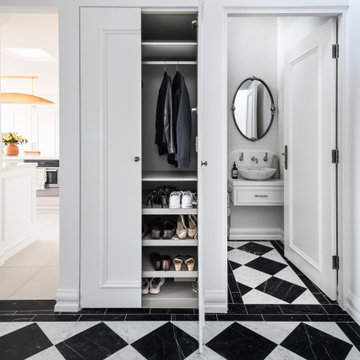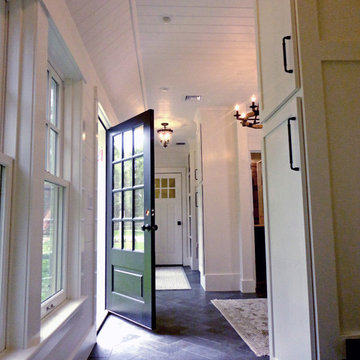玄関 (御影石の床、大理石の床、黒い床、赤い床) の写真
絞り込み:
資材コスト
並び替え:今日の人気順
写真 1〜20 枚目(全 188 枚)
1/5

Driveway to Front Entry Pavilion.
Built by Crestwood Construction.
Photo by Jeff Freeman.
サクラメントにある中くらいなモダンスタイルのおしゃれな玄関 (白い壁、御影石の床、濃色木目調のドア、黒い床) の写真
サクラメントにある中くらいなモダンスタイルのおしゃれな玄関 (白い壁、御影石の床、濃色木目調のドア、黒い床) の写真

This sleek contemporary design capitalizes upon the Dutch Haus wide plank vintage oak floors. A geometric chandelier mirrors the architectural block ceiling with custom hidden lighting, in turn mirroring an exquisitely polished stone fireplace. Floor: 7” wide-plank Vintage French Oak | Rustic Character | DutchHaus® Collection smooth surface | nano-beveled edge | color Erin Grey | Satin Hardwax Oil. For more information please email us at: sales@signaturehardwoods.com
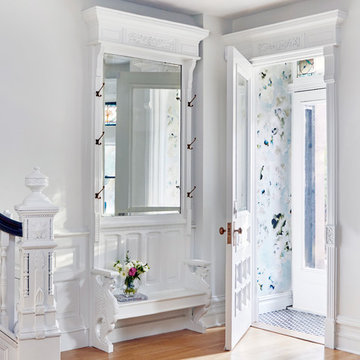
Charming entry way in a traditional Brooklyn brownstone. Fresh white paint washes the area, while dreamy watercolor wallpaper by Trove adds a true romantic vibe. Photo by Jacob Snavely
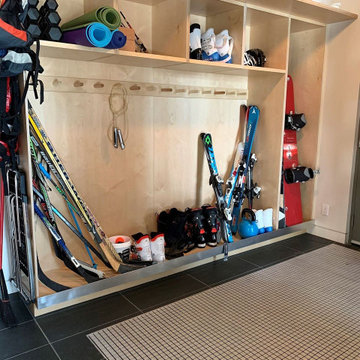
getting into the lower floor means you've likely come from the pond, the ski hill, snow shoeing etc
therefore the inset grill keeps the house clean and tidy
up to 25 lbs of dirt a year are removed from these grill pans

Front Entry features traditional details and finishes with modern, oversized front door - Old Northside Historic Neighborhood, Indianapolis - Architect: HAUS | Architecture For Modern Lifestyles - Builder: ZMC Custom Homes
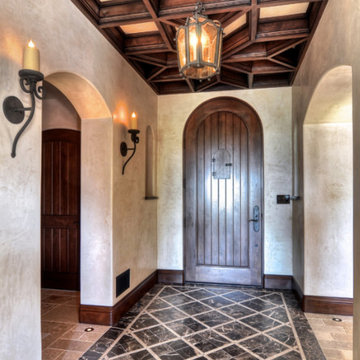
James Glover, designer.
ロサンゼルスにある高級な中くらいな地中海スタイルのおしゃれな玄関ロビー (茶色い壁、大理石の床、濃色木目調のドア、黒い床) の写真
ロサンゼルスにある高級な中くらいな地中海スタイルのおしゃれな玄関ロビー (茶色い壁、大理石の床、濃色木目調のドア、黒い床) の写真
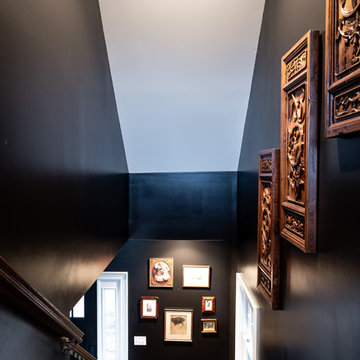
Leslie Brown
ナッシュビルにある高級な中くらいなトランジショナルスタイルのおしゃれな玄関ロビー (黒い壁、大理石の床、黒いドア、黒い床) の写真
ナッシュビルにある高級な中くらいなトランジショナルスタイルのおしゃれな玄関ロビー (黒い壁、大理石の床、黒いドア、黒い床) の写真
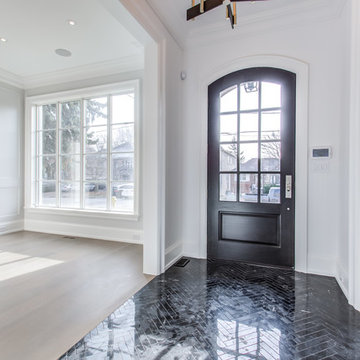
Nero Marquina (pic taken before polishing unfortunately)
トロントにあるコンテンポラリースタイルのおしゃれな玄関ロビー (大理石の床、茶色いドア、黒い床) の写真
トロントにあるコンテンポラリースタイルのおしゃれな玄関ロビー (大理石の床、茶色いドア、黒い床) の写真
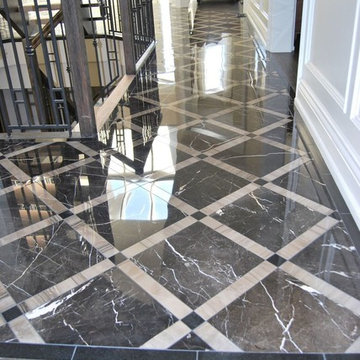
The floor is composite marble called St-Laurent. It is an assembly of 9 pieces installed. Once installed and grouted, the floor was grind down 1/16 in and polished several grades to create the mirror effect with no seems or lips. Giving this unique look.

This well proportioned entrance hallway began with the black and white marble floor and the amazing chandelier. The table, artwork, additional lighting, fabrics art and flooring were all selected to create a striking and harmonious interior.
The resulting welcome is stunning.
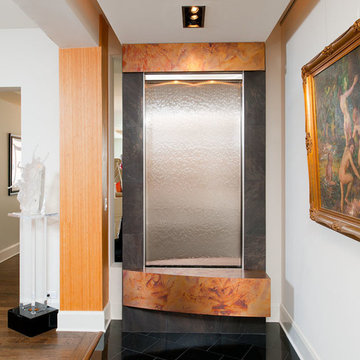
Water Feature
Craig Thompson Photography
他の地域にあるラグジュアリーな中くらいなモダンスタイルのおしゃれな玄関ホール (白い壁、御影石の床、黒い床) の写真
他の地域にあるラグジュアリーな中くらいなモダンスタイルのおしゃれな玄関ホール (白い壁、御影石の床、黒い床) の写真
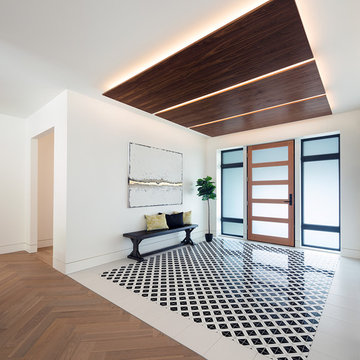
Striking full ceiling height grand foyer: dropped, back-lit, wood-panel-lighting and diamond motif flooring with Nero Marquina floor tile.
Constructed for aging-in-place, the width of hallways, room sizes and room entries conform with Certified Aging In Place (CAPS) design standards. Herringbone-patterned hardwood flooring throughout with full height grand foyer.
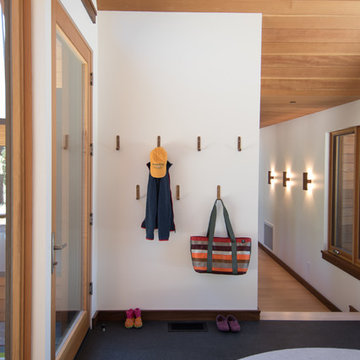
Entry with door to Rear Terrace.
Built by Crestwood Construction.
Photo by Jeff Freeman.
サクラメントにある中くらいなモダンスタイルのおしゃれな玄関 (白い壁、御影石の床、濃色木目調のドア、黒い床) の写真
サクラメントにある中くらいなモダンスタイルのおしゃれな玄関 (白い壁、御影石の床、濃色木目調のドア、黒い床) の写真
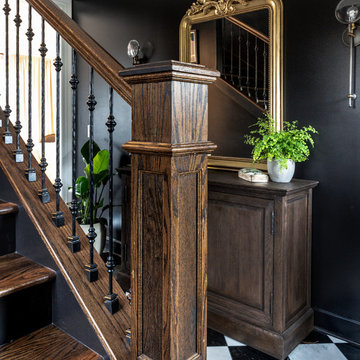
Leslie Brown
ナッシュビルにある高級な中くらいなトランジショナルスタイルのおしゃれな玄関ロビー (黒い壁、大理石の床、黒いドア、黒い床) の写真
ナッシュビルにある高級な中くらいなトランジショナルスタイルのおしゃれな玄関ロビー (黒い壁、大理石の床、黒いドア、黒い床) の写真
玄関 (御影石の床、大理石の床、黒い床、赤い床) の写真
1

