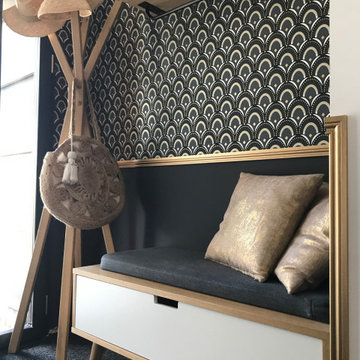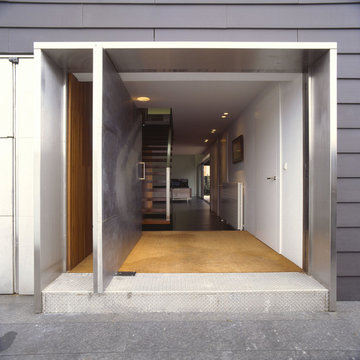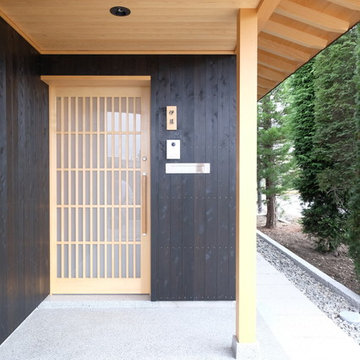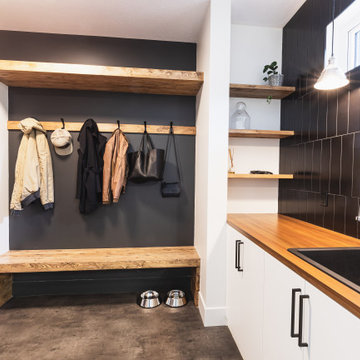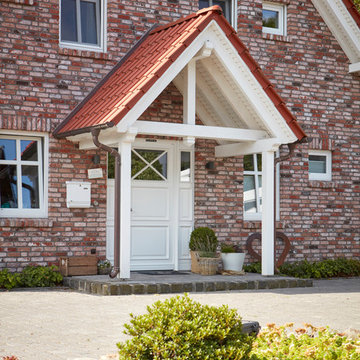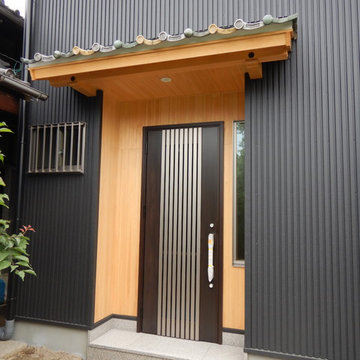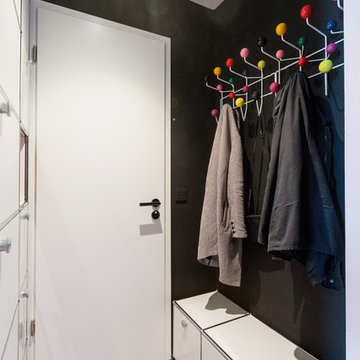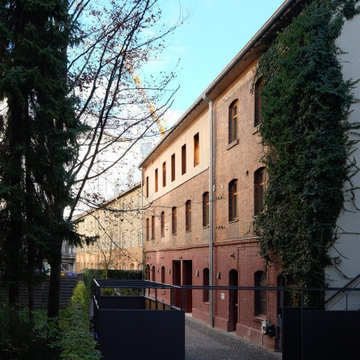玄関 (御影石の床、リノリウムの床、黒い壁、赤い壁) の写真
絞り込み:
資材コスト
並び替え:今日の人気順
写真 1〜20 枚目(全 36 枚)
1/5

Frank Herfort
モスクワにあるラグジュアリーなコンテンポラリースタイルのおしゃれな玄関ドア (黒い壁、黒い床、御影石の床、淡色木目調のドア) の写真
モスクワにあるラグジュアリーなコンテンポラリースタイルのおしゃれな玄関ドア (黒い壁、黒い床、御影石の床、淡色木目調のドア) の写真
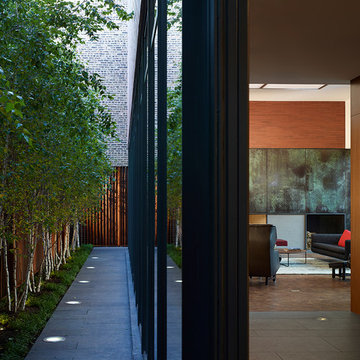
Photo © Christopher Barrett
Architect: Brininstool + Lynch Architecture Design
シカゴにあるラグジュアリーな広いモダンスタイルのおしゃれな玄関ホール (黒い壁、御影石の床、金属製ドア) の写真
シカゴにあるラグジュアリーな広いモダンスタイルのおしゃれな玄関ホール (黒い壁、御影石の床、金属製ドア) の写真
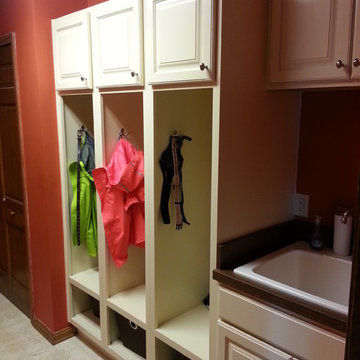
Your typical new construction side entry, customized with cabinetry and lockers for each kid's stuff!
クリーブランドにあるお手頃価格の小さなトラディショナルスタイルのおしゃれなマッドルーム (赤い壁、リノリウムの床) の写真
クリーブランドにあるお手頃価格の小さなトラディショナルスタイルのおしゃれなマッドルーム (赤い壁、リノリウムの床) の写真

The owners of this home came to us with a plan to build a new high-performance home that physically and aesthetically fit on an infill lot in an old well-established neighborhood in Bellingham. The Craftsman exterior detailing, Scandinavian exterior color palette, and timber details help it blend into the older neighborhood. At the same time the clean modern interior allowed their artistic details and displayed artwork take center stage.
We started working with the owners and the design team in the later stages of design, sharing our expertise with high-performance building strategies, custom timber details, and construction cost planning. Our team then seamlessly rolled into the construction phase of the project, working with the owners and Michelle, the interior designer until the home was complete.
The owners can hardly believe the way it all came together to create a bright, comfortable, and friendly space that highlights their applied details and favorite pieces of art.
Photography by Radley Muller Photography
Design by Deborah Todd Building Design Services
Interior Design by Spiral Studios
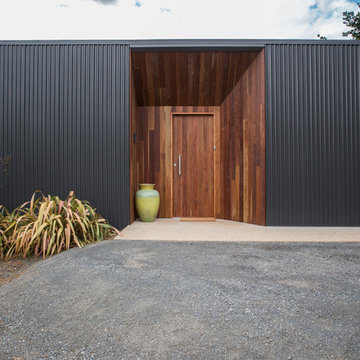
Whilst the exterior is wrapped in a dark, steely veneer, alcoves at the edge of the living spaces, gallery and workshop are softened by a timber lining, which reappears throughout the interior to offset the concrete floors and feature elements.
From the surrounding farmland the building appears as an ancillary out house that recedes into its surroundings. But from within the series of spaces, the house expands to provided an intimate connection to the landscape. Through this combination of exploiting view opportunities whilst minimising the visual impact of the building, Queechy House takes advantage of the agricultural landscape without disrupting it.
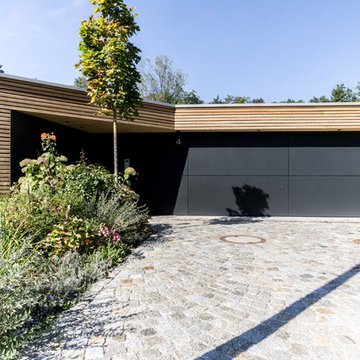
Neubau / Eingangsbau / Garage / Doppelgarage / PROJEKT M.S.M.R.
Der Wunsch des Auftraggebers war, die vorhandene Planung einer herkömmlichen Standard-Doppelgarage für ein traditionelles Wohnhaus im oberbayerischen Stil architektonisch anspruchsvoll zu überarbeiten. Entstanden ist ein Multifunktionsbau, welcher durch zeitgenössische Architektur einen repräsentativen Eingangsbereich mit Doppelgarage, Gartenschuppen und dem bestehenden, traditionellen Wohnhaus verbindet. Das am Wohnhaus seinerzeit sichtbar verwendete Holz für Fenster, Fensterläden und Fassadenverschalung wurde für den Eingangsbau sowohl für die Konstruktion, als auch für die Fassade verwendet und verbindet somit „Bestehendes“ mit „Neuem“. Der neue Eingangsbau friedet das Grundstück Richtung Siedlungsstraße ein. So entsteht ein intimer Gartenbereich, was einen zusätzlichen enormen Mehrwert für die Bewohner darstellt.
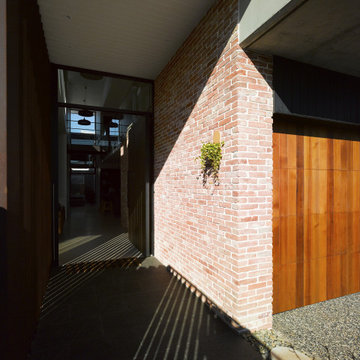
Not your average suburban brick home - this stunning industrial design beautifully combines earth-toned elements with a jeweled plunge pool.
The combination of recycled brick, iron and stone inside and outside creates such a beautifully cohesive theme throughout the house.
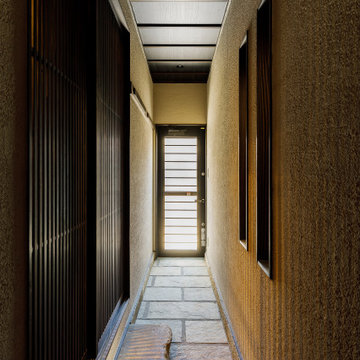
玄関はそのまま「通り土間」から勝手口に通じています。途中、踏み石のある場所がキッチンへと通じているので玄関、勝手口の双方から直接キッチンに入る事が出来ます。それが「通り土間」の最大のメリット、裏動線としても活用できます。
大阪にある高級な広いトラディショナルスタイルのおしゃれな玄関ホール (赤い壁、御影石の床、茶色いドア、ベージュの床) の写真
大阪にある高級な広いトラディショナルスタイルのおしゃれな玄関ホール (赤い壁、御影石の床、茶色いドア、ベージュの床) の写真
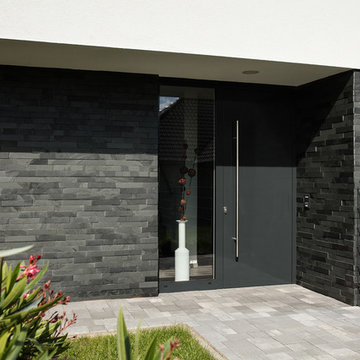
Tino Sieland
ハノーファーにある中くらいなコンテンポラリースタイルのおしゃれな玄関ドア (黒い壁、御影石の床、黒いドア、グレーの床) の写真
ハノーファーにある中くらいなコンテンポラリースタイルのおしゃれな玄関ドア (黒い壁、御影石の床、黒いドア、グレーの床) の写真
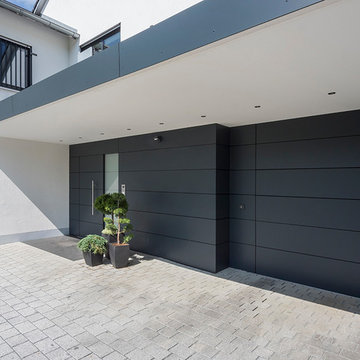
www.heinl-foto.de
ニュルンベルクにある中くらいなコンテンポラリースタイルのおしゃれな玄関ドア (黒い壁、御影石の床、黒いドア、グレーの床) の写真
ニュルンベルクにある中くらいなコンテンポラリースタイルのおしゃれな玄関ドア (黒い壁、御影石の床、黒いドア、グレーの床) の写真
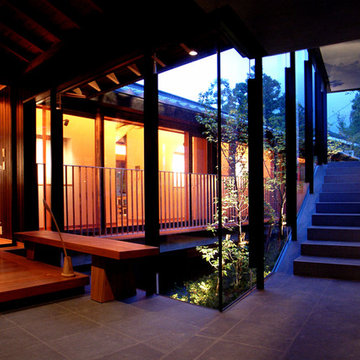
雷山の別荘|エントランスホール
玄関から寒緋桜の植わった中庭を回り込むようにエントランスホールへと導く階段。壁面の鉄平石の小端積みとスチールサッシのシャープなディテール。
他の地域にある広いモダンスタイルのおしゃれな玄関 (黒い壁、御影石の床、黒いドア、グレーの床) の写真
他の地域にある広いモダンスタイルのおしゃれな玄関 (黒い壁、御影石の床、黒いドア、グレーの床) の写真
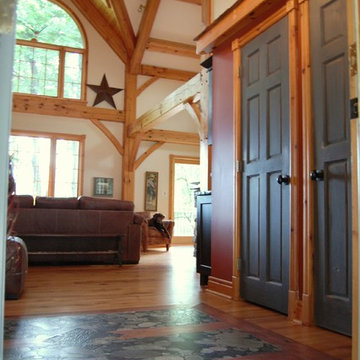
Tina macPhail
トロントにある中くらいなラスティックスタイルのおしゃれな玄関ロビー (赤い壁、御影石の床、ベージュの床) の写真
トロントにある中くらいなラスティックスタイルのおしゃれな玄関ロビー (赤い壁、御影石の床、ベージュの床) の写真
玄関 (御影石の床、リノリウムの床、黒い壁、赤い壁) の写真
1
