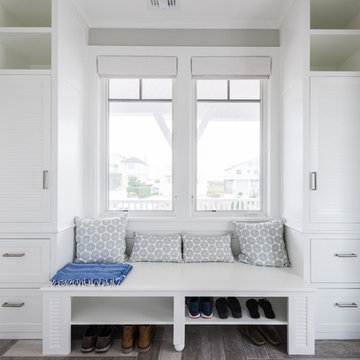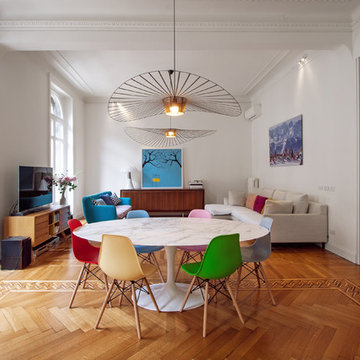玄関 (御影石の床、淡色無垢フローリング、ライムストーンの床、無垢フローリング) の写真
絞り込み:
資材コスト
並び替え:今日の人気順
写真 1〜20 枚目(全 40,748 枚)
1/5

Great entry with herringbone floor and opening to dining room and great room.
サンフランシスコにあるお手頃価格の中くらいなカントリー風のおしゃれな玄関ロビー (白い壁、無垢フローリング、茶色い床) の写真
サンフランシスコにあるお手頃価格の中くらいなカントリー風のおしゃれな玄関ロビー (白い壁、無垢フローリング、茶色い床) の写真

オーランドにある広いトラディショナルスタイルのおしゃれな玄関ロビー (ベージュの壁、濃色木目調のドア、ベージュの床、ライムストーンの床) の写真

Tom Crane - Tom Crane photography
ニューヨークにある高級な中くらいなトラディショナルスタイルのおしゃれな玄関ロビー (青い壁、淡色無垢フローリング、白いドア、ベージュの床) の写真
ニューヨークにある高級な中くらいなトラディショナルスタイルのおしゃれな玄関ロビー (青い壁、淡色無垢フローリング、白いドア、ベージュの床) の写真

Detail shot of the completed styling of a foyer console table complete with black mirror, white table lamp, vases, books, table artwork and bowl in addition to the custom white paneling, chandelier, rug and medium wood floors in Charlotte, NC.

Mudroom is an entry hall of the garage. The space also includes stacking washer & dryer.
コロンバスにある中くらいなカントリー風のおしゃれなマッドルーム (青い壁、無垢フローリング、茶色い床、塗装板張りの壁) の写真
コロンバスにある中くらいなカントリー風のおしゃれなマッドルーム (青い壁、無垢フローリング、茶色い床、塗装板張りの壁) の写真

他の地域にある高級な広いコンテンポラリースタイルのおしゃれな玄関ロビー (白い壁、ライムストーンの床、木目調のドア、グレーの床、板張り壁) の写真

Here is an architecturally built house from the early 1970's which was brought into the new century during this complete home remodel by opening up the main living space with two small additions off the back of the house creating a seamless exterior wall, dropping the floor to one level throughout, exposing the post an beam supports, creating main level on-suite, den/office space, refurbishing the existing powder room, adding a butlers pantry, creating an over sized kitchen with 17' island, refurbishing the existing bedrooms and creating a new master bedroom floor plan with walk in closet, adding an upstairs bonus room off an existing porch, remodeling the existing guest bathroom, and creating an in-law suite out of the existing workshop and garden tool room.

Photo by: Daniel Contelmo Jr.
ニューヨークにある高級な中くらいなビーチスタイルのおしゃれなマッドルーム (グレーの壁、無垢フローリング、茶色い床) の写真
ニューヨークにある高級な中くらいなビーチスタイルのおしゃれなマッドルーム (グレーの壁、無垢フローリング、茶色い床) の写真

Foyer Area with gorgeous light fixture
ニューヨークにある高級な広いコンテンポラリースタイルのおしゃれな玄関ロビー (白い壁、淡色無垢フローリング、黒いドア、茶色い床) の写真
ニューヨークにある高級な広いコンテンポラリースタイルのおしゃれな玄関ロビー (白い壁、淡色無垢フローリング、黒いドア、茶色い床) の写真

Entering the property, the white tones of the hallway bring about a uniquely Victorian feeling to the place. The framed photos on the wall give the place life, a sense of homeliness — that this is not just a house, but a welcoming family home. The clear lines and design also let the beautiful chevron pattern of the floor to pop-out.

This home remodel is a celebration of curves and light. Starting from humble beginnings as a basic builder ranch style house, the design challenge was maximizing natural light throughout and providing the unique contemporary style the client’s craved.
The Entry offers a spectacular first impression and sets the tone with a large skylight and an illuminated curved wall covered in a wavy pattern Porcelanosa tile.
The chic entertaining kitchen was designed to celebrate a public lifestyle and plenty of entertaining. Celebrating height with a robust amount of interior architectural details, this dynamic kitchen still gives one that cozy feeling of home sweet home. The large “L” shaped island accommodates 7 for seating. Large pendants over the kitchen table and sink provide additional task lighting and whimsy. The Dekton “puzzle” countertop connection was designed to aid the transition between the two color countertops and is one of the homeowner’s favorite details. The built-in bistro table provides additional seating and flows easily into the Living Room.
A curved wall in the Living Room showcases a contemporary linear fireplace and tv which is tucked away in a niche. Placing the fireplace and furniture arrangement at an angle allowed for more natural walkway areas that communicated with the exterior doors and the kitchen working areas.
The dining room’s open plan is perfect for small groups and expands easily for larger events. Raising the ceiling created visual interest and bringing the pop of teal from the Kitchen cabinets ties the space together. A built-in buffet provides ample storage and display.
The Sitting Room (also called the Piano room for its previous life as such) is adjacent to the Kitchen and allows for easy conversation between chef and guests. It captures the homeowner’s chic sense of style and joie de vivre.
玄関 (御影石の床、淡色無垢フローリング、ライムストーンの床、無垢フローリング) の写真
1








