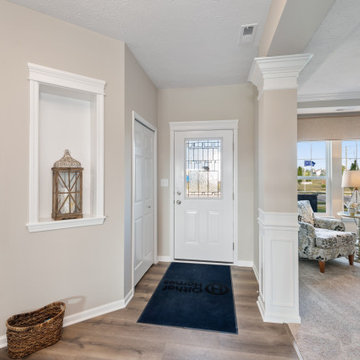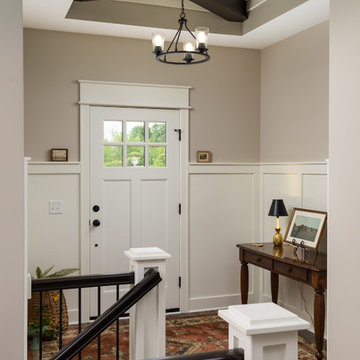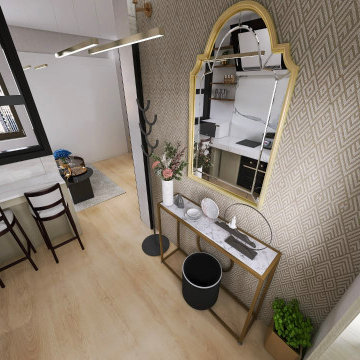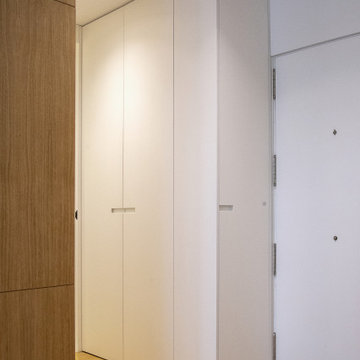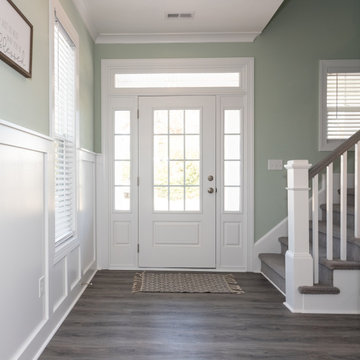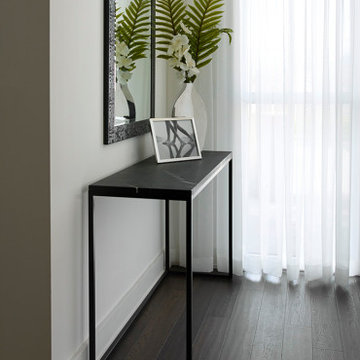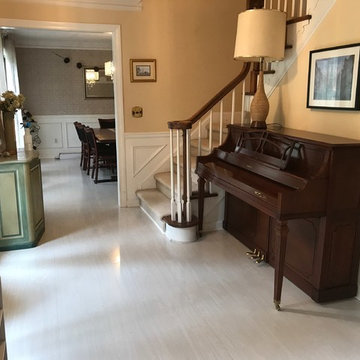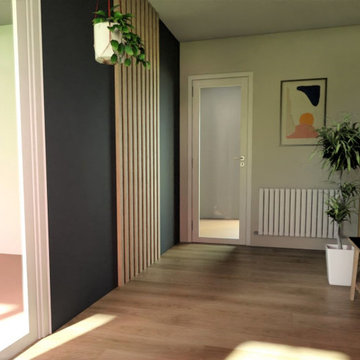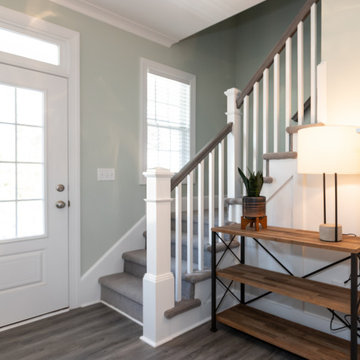玄関ロビー (御影石の床、ラミネートの床、白いドア) の写真
絞り込み:
資材コスト
並び替え:今日の人気順
写真 1〜20 枚目(全 190 枚)
1/5

We brought in black accents in furniture and decor throughout the main level of this modern farmhouse. The deacon's bench and custom initial handpainted wood sign tie the black fixtures and railings together.
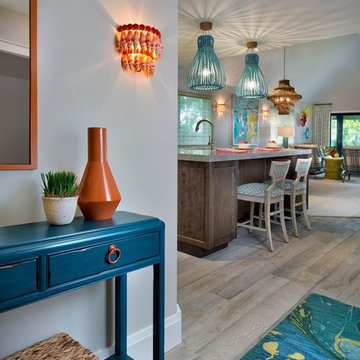
Vibrant and Bright Entry to a Waterfront Condo on beautiful Sanibel/Captiva Island. Rich Turquoise, deep Orange, and Vibrant Lime Green beautifully accent the soft grey Floors.
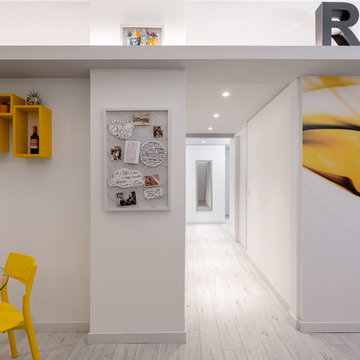
La vista dall'ingresso sul corridoio principale.
| Foto di Filippo Vinardi |
ローマにある低価格の小さなコンテンポラリースタイルのおしゃれな玄関ロビー (白い壁、ラミネートの床、白いドア、グレーの床) の写真
ローマにある低価格の小さなコンテンポラリースタイルのおしゃれな玄関ロビー (白い壁、ラミネートの床、白いドア、グレーの床) の写真

This home is full of clean lines, soft whites and grey, & lots of built-in pieces. Large entry area with message center, dual closets, custom bench with hooks and cubbies to keep organized. Living room fireplace with shiplap, custom mantel and cabinets, and white brick.
You shouldn't judge a book by the cover it is fair to judge a home by it's foyer! This entry's large single door leads into a foyer with 19 ft high ceilings. Walls have been painted with Benjamin Moore American White (2112-70) and the flooring is by Torlys (Colossia Pelzer Oak).

Une entrée fonctionnelle et lumineuse :
papier peint "années folles" de chez Bilboquet Déco
パリにある高級な小さなモダンスタイルのおしゃれな玄関ロビー (白い壁、ラミネートの床、白いドア、グレーの床、壁紙) の写真
パリにある高級な小さなモダンスタイルのおしゃれな玄関ロビー (白い壁、ラミネートの床、白いドア、グレーの床、壁紙) の写真
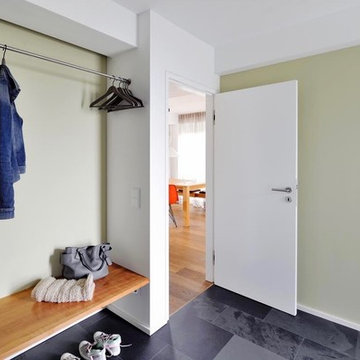
Jens Bruchhaus
ミュンヘンにある高級な中くらいなモダンスタイルのおしゃれな玄関ロビー (緑の壁、御影石の床、白いドア、グレーの床) の写真
ミュンヘンにある高級な中くらいなモダンスタイルのおしゃれな玄関ロビー (緑の壁、御影石の床、白いドア、グレーの床) の写真
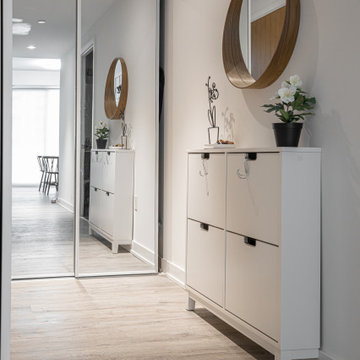
Simply entryway solution for tight corridor.
トロントにある低価格の小さな北欧スタイルのおしゃれな玄関ロビー (白い壁、ラミネートの床、白いドア、茶色い床) の写真
トロントにある低価格の小さな北欧スタイルのおしゃれな玄関ロビー (白い壁、ラミネートの床、白いドア、茶色い床) の写真
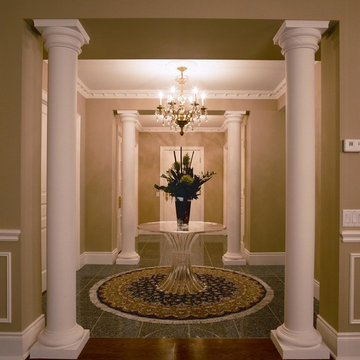
Condo Foyer. A beautiful way to enter this luxury suite. Client downsized from a larger home, and brought much of her existing furniture and lighting.
Jeanne Grier/Stylish Fireplaces & Interiors
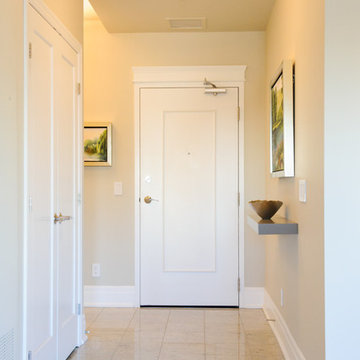
The front entry of this condo got a facelift by re-framing and hanging the clients paintings, adding a new light fixture, and styling the floating shelf with an unusual silver bowl.
Photo: Anna Epp
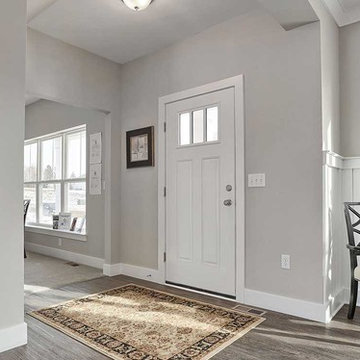
This 2-story home with welcoming front porch includes a 2-car garage, 9’ ceilings throughout the first floor, and designer details throughout. Stylish vinyl plank flooring in the foyer extends to the Kitchen, Dining Room, and Family Room. To the front of the home is a Dining Room with craftsman style wainscoting and a convenient flex room. The Kitchen features attractive cabinetry, granite countertops with tile backsplash, and stainless steel appliances. The Kitchen with sliding glass door access to the backyard patio opens to the Family Room. A cozy gas fireplace with stone surround and shiplap detail above mantle warms the Family Room and triple windows allow for plenty of natural light. The 2nd floor boasts 4 bedrooms, 2 full bathrooms, and a laundry room. The Owner’s Suite with spacious closet includes a private bathroom with 5’ shower and double bowl vanity with cultured marble top.
玄関ロビー (御影石の床、ラミネートの床、白いドア) の写真
1
