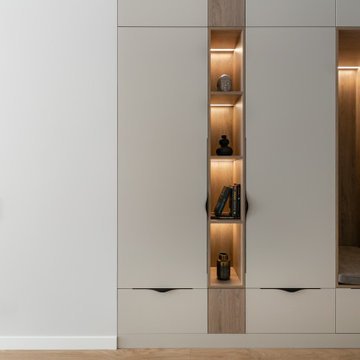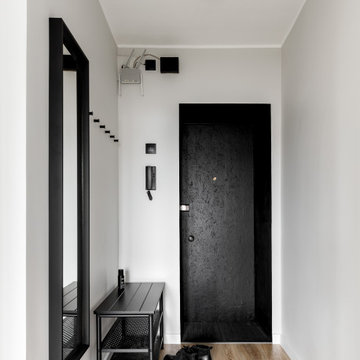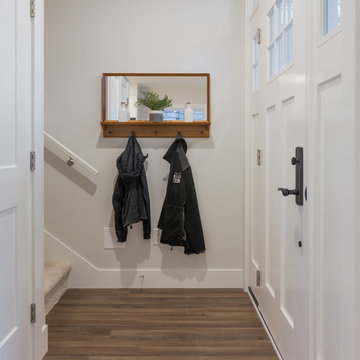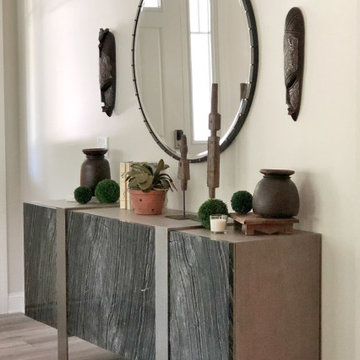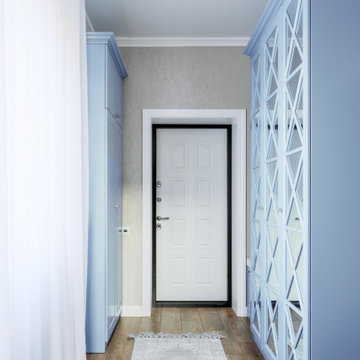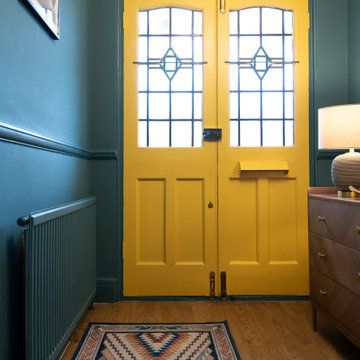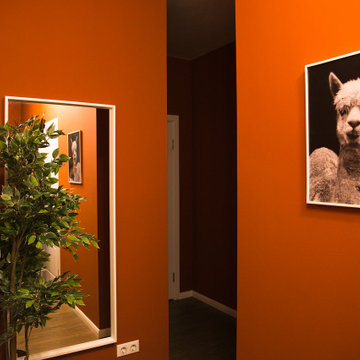小さな玄関 (御影石の床、ラミネートの床、茶色い床) の写真
絞り込み:
資材コスト
並び替え:今日の人気順
写真 1〜20 枚目(全 181 枚)
1/5

The custom design of this staircase houses the fridge, two bookshelves, two cabinets, a cubby, and a small closet for hanging clothes. Hawaiian mango wood stair treads lead up to a generously lofty sleeping area with a custom-built queen bed frame with six built-in storage drawers. Exposed stained ceiling beams add warmth and character to the kitchen. Two seven-foot-long counters extend the kitchen on either side- both with tiled backsplashes and giant awning windows. Because of the showers unique structure, it is paced in the center of the bathroom becoming a beautiful blue-tile focal point. This coastal, contemporary Tiny Home features a warm yet industrial style kitchen with stainless steel counters and husky tool drawers with black cabinets. the silver metal counters are complimented by grey subway tiling as a backsplash against the warmth of the locally sourced curly mango wood windowsill ledge. I mango wood windowsill also acts as a pass-through window to an outdoor bar and seating area on the deck. Entertaining guests right from the kitchen essentially makes this a wet-bar. LED track lighting adds the right amount of accent lighting and brightness to the area. The window is actually a french door that is mirrored on the opposite side of the kitchen. This kitchen has 7-foot long stainless steel counters on either end. There are stainless steel outlet covers to match the industrial look. There are stained exposed beams adding a cozy and stylish feeling to the room. To the back end of the kitchen is a frosted glass pocket door leading to the bathroom. All shelving is made of Hawaiian locally sourced curly mango wood. A stainless steel fridge matches the rest of the style and is built-in to the staircase of this tiny home. Dish drying racks are hung on the wall to conserve space and reduce clutter.
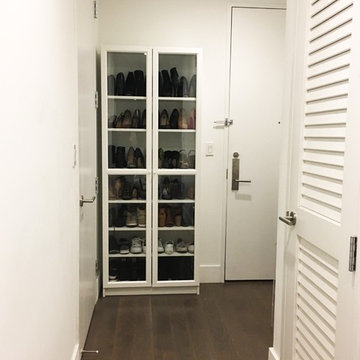
Our client had work, evening and athletic/casual shoes that couldn't fit in her closets. We introduced a tall enclosed cabinet in the foyer area to resolve this problem. Since the foyer area is small, we selected glass door fronts and cabinetry in a white finish so it would be visually weightless against the white walls. This highly functional addition houses 37 pairs of shoes and the placement reduces the possibility of future clutter.
Even better, she can showcase her lovely shoe collection. What fashionable woman doesn't like that?
Photo: NICHEdg
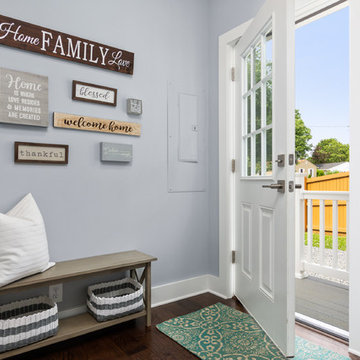
Utility/Mudroom entry from driveway
ボルチモアにある低価格の小さなトラディショナルスタイルのおしゃれなマッドルーム (グレーの壁、ラミネートの床、茶色い床) の写真
ボルチモアにある低価格の小さなトラディショナルスタイルのおしゃれなマッドルーム (グレーの壁、ラミネートの床、茶色い床) の写真

Custom entry console in a dark wood with lacquer black extension and lacquer blue drawer. The small entry provides a wonderful landing zone, storage for mail, and hooks for your purchase. Anchored with a fun mirror that serves as art and a stool for putting on your shoes, the entry is functional with a sleek personality.
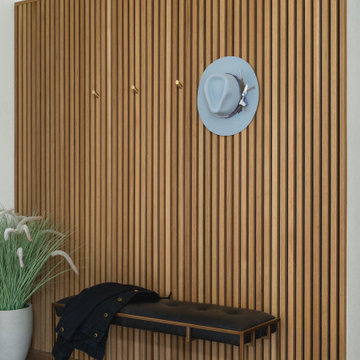
For updates to the home entrance in this design project, we installed a custom slatted wood wall with brass wall hooks, a new pendant light fixture and entry bench.

Главной особенностью этого проекта был синий цвет стен.
サンクトペテルブルクにあるお手頃価格の小さな北欧スタイルのおしゃれな玄関ラウンジ (青い壁、ラミネートの床、グレーのドア、茶色い床、折り上げ天井、壁紙) の写真
サンクトペテルブルクにあるお手頃価格の小さな北欧スタイルのおしゃれな玄関ラウンジ (青い壁、ラミネートの床、グレーのドア、茶色い床、折り上げ天井、壁紙) の写真
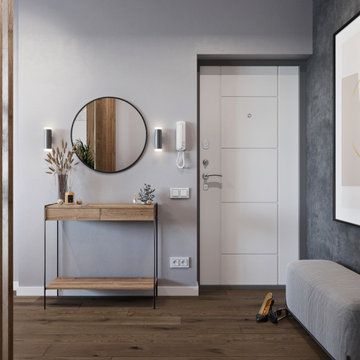
他の地域にある低価格の小さなコンテンポラリースタイルのおしゃれな玄関ドア (グレーの壁、ラミネートの床、白いドア、茶色い床) の写真
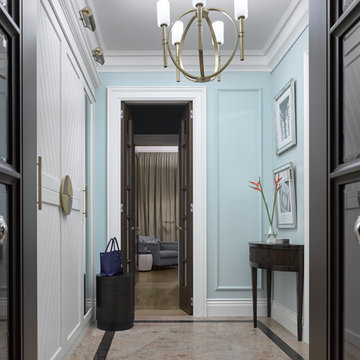
Дизайнер - Мария Мироненко. Фотограф - Сергей Ананьев.
モスクワにあるお手頃価格の小さなトランジショナルスタイルのおしゃれな玄関ホール (青い壁、御影石の床、茶色いドア、茶色い床) の写真
モスクワにあるお手頃価格の小さなトランジショナルスタイルのおしゃれな玄関ホール (青い壁、御影石の床、茶色いドア、茶色い床) の写真
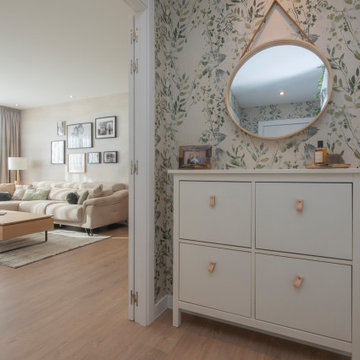
El pequeño hall de entrada era un espacio sencillo, sin mayor elemento que un zapatero.
Es entonces cuando decidimos darle un toque de personalidad con un papel pintado floral, de color verde, y combinarlo con alguna pieza de decoración que ademas de decorativa tuviera función.
Otros tips que empleamos fue el de sustituir los pomos de la comoda zapatero por unos de cuero, que le aportaran un aire mas luminoso y nórdico que coordinaba perfectamente con el espejo colocado.
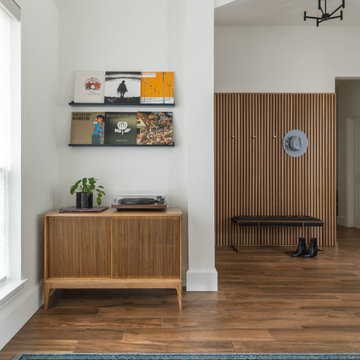
For updates to the home entrance in this design project, we installed a custom slatted wood wall with brass wall hooks, a new pendant light fixture and entry bench.
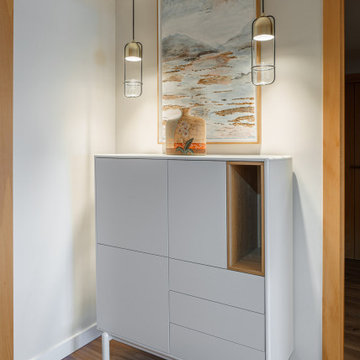
El hall de entrada, fue casi uno de los primeros itos con los que nuestra clienta nos indicaba sus necesidades.
No quería un espejo en frente de la puerta, siguiendo el FENG SUI, pero quería que ese pequeño recibidor, tuviera estilo y personalidad.
Así, creamos y buscamos las piezas con las que este interior paso a ser cálido, con elementos diferentes y una obra personal que daría verticalidad y elegancia.
¿Es o no un espacio coqueto?
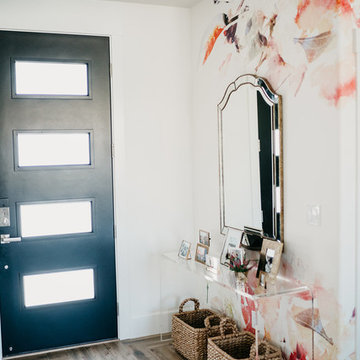
Jennie Slade Photography
ラスベガスにある高級な小さなコンテンポラリースタイルのおしゃれな玄関ドア (白い壁、黒いドア、ラミネートの床、茶色い床) の写真
ラスベガスにある高級な小さなコンテンポラリースタイルのおしゃれな玄関ドア (白い壁、黒いドア、ラミネートの床、茶色い床) の写真
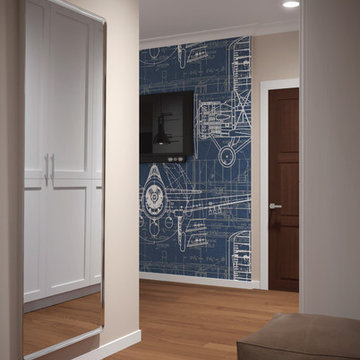
Месторасположение: Киев, Украина
Площадь: 70 м2
American way - стиль жизни, центром которого является мечта, дух свободы и стремление к счастью.
Дизайн этой квартиры индивидуальный и динамичный, но в то же время простой, удобный и функциональный- истинный американский стиль.
Комнаты светлые и просторные, удобные как для семейных встреч и дружеских посиделок, так и для уединения и приватности. Атмосфера квартиры располагает к полному комфорту и расслаблению, едва переступаешь порог дома.
小さな玄関 (御影石の床、ラミネートの床、茶色い床) の写真
1
