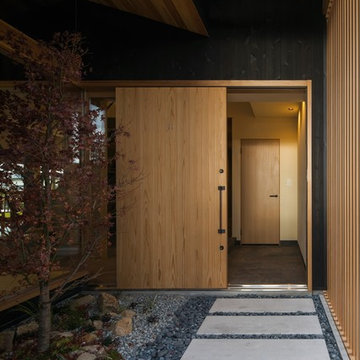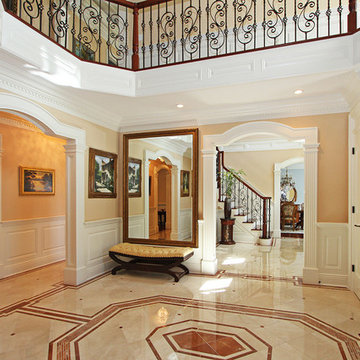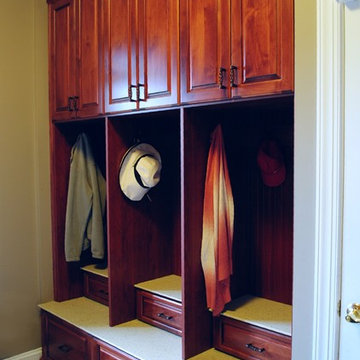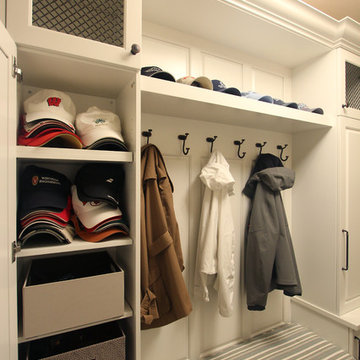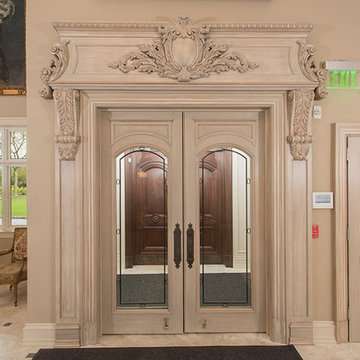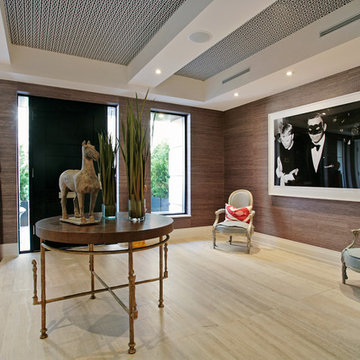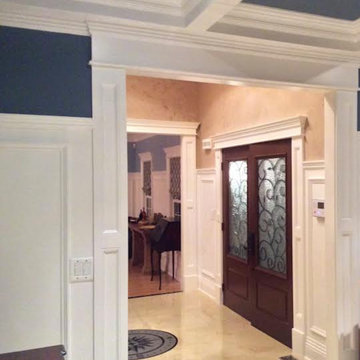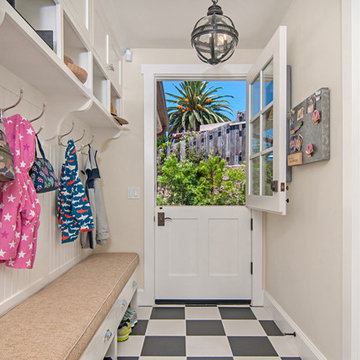土間玄関 (リノリウムの床、ベージュの壁、茶色い壁、黄色い壁) の写真
絞り込み:
資材コスト
並び替え:今日の人気順
写真 1〜20 枚目(全 125 枚)
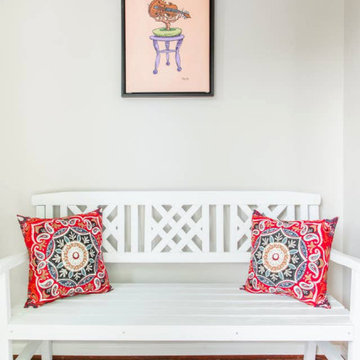
Interior Designer: MOTIV Interiors LLC
Photography: Laura Rockett Photography
Design Challenge: MOTIV Interiors created this colorful yet relaxing retreat - a space for guests to unwind and recharge after a long day of exploring Nashville! Luxury, comfort, and functionality merge in this AirBNB project we completed in just 2 short weeks. Navigating a tight budget, we supplemented the homeowner’s existing personal items and local artwork with great finds from facebook marketplace, vintage + antique shops, and the local salvage yard. The result: a collected look that’s true to Nashville and vacation ready!
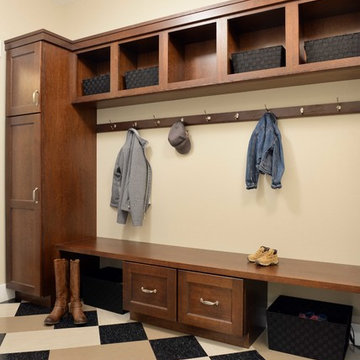
Robb Siverson Photography
他の地域にあるお手頃価格の広いトラディショナルスタイルのおしゃれな玄関 (ベージュの壁、リノリウムの床) の写真
他の地域にあるお手頃価格の広いトラディショナルスタイルのおしゃれな玄関 (ベージュの壁、リノリウムの床) の写真
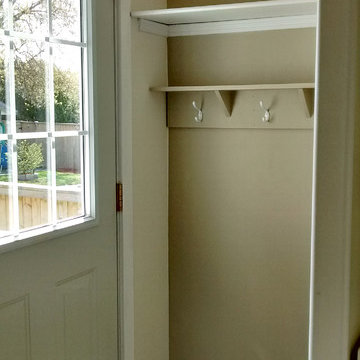
Rear entry with country styled shelving and trim
他の地域にある低価格の小さなトラディショナルスタイルのおしゃれな玄関 (ベージュの壁、リノリウムの床、白いドア) の写真
他の地域にある低価格の小さなトラディショナルスタイルのおしゃれな玄関 (ベージュの壁、リノリウムの床、白いドア) の写真
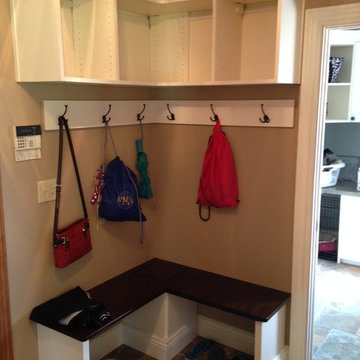
This client wanted a very open entry storage system. The upper cabinets are large enough for baskets, the open area under the bench leaves plenty of room for shoes. A hidden storage area in the corner of the bench is accessible with a touch-latch.
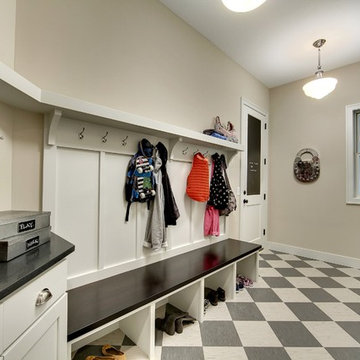
This mudroom of the garage has a built-in bench with hooks and cubbies for boots and shoes. Vintage grey and white checkerboard floor.
Photography by Spacecrafting

This mudroom/laundry room was designed to accommodate all who reside within - cats included! This custom cabinet was designed to house the litter box. This remodel and addition was designed and built by Meadowlark Design+Build in Ann Arbor, Michigan. Photo credits Sean Carter
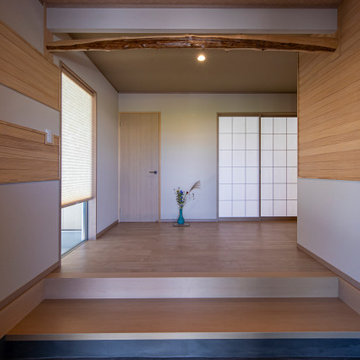
玄関の雰囲気をナチュラルモダンに。
そして和モダンの空間。
式台の存在が和を少し盛り上げる。
視界に光を柔らかく引き寄せる
障子の魅力も大切に。
他の地域にある高級な中くらいな和モダンなおしゃれな玄関 (ベージュの壁、木目調のドア、黒い床、塗装板張りの天井) の写真
他の地域にある高級な中くらいな和モダンなおしゃれな玄関 (ベージュの壁、木目調のドア、黒い床、塗装板張りの天井) の写真

Mudroom area created in back corner of the kitchen from the deck. — at Wallingford, Seattle.
シアトルにある高級な小さなトラディショナルスタイルのおしゃれなマッドルーム (黄色い壁、リノリウムの床、ガラスドア、グレーの床) の写真
シアトルにある高級な小さなトラディショナルスタイルのおしゃれなマッドルーム (黄色い壁、リノリウムの床、ガラスドア、グレーの床) の写真

写真|福澤昭嘉
飾り床を設けた玄関。
壁の塗り替えと、木部のベンガラ塗装に留める。
床の三和土はそのまま。
他の地域にあるコンテンポラリースタイルのおしゃれな玄関 (ベージュの壁、黒いドア) の写真
他の地域にあるコンテンポラリースタイルのおしゃれな玄関 (ベージュの壁、黒いドア) の写真
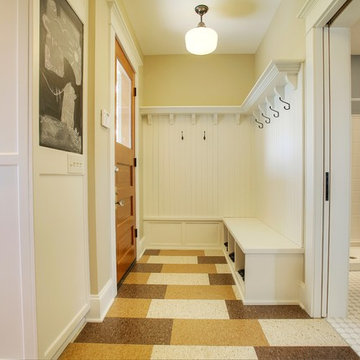
Walls that separated a number of small rooms at the kitchen entry were removed, opening up the space and allowing for a traditional style mudroom/bench area with white painted paneling, shoe storage, hooks for jackets and a top shelf for baskets.
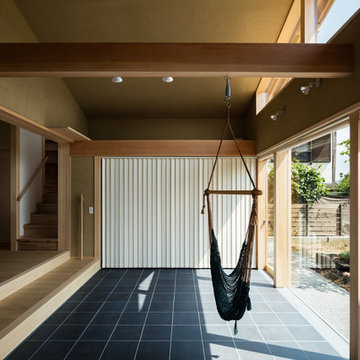
玄関ポーチより続いて淡路の窯変タイルを敷き詰めた土間空間.東側のお庭と掃き出し窓を全開することで一体化するエントランス空間です.そこは単なる三和土ではなく多目的に使える半屋外空間のようなユニークな場所.無垢の梁にハンモックを下げてくつろぎや遊びの場にもなります.内部空間と続く大きな開口部には引き込みの雪見障子を設置し,開ければ土間空間を介して庭まで繋がる広がりを感じさせる心地良い住まいです.
Photo:笹の倉舎/笹倉洋平
土間玄関 (リノリウムの床、ベージュの壁、茶色い壁、黄色い壁) の写真
1
