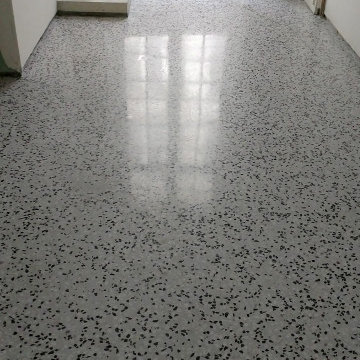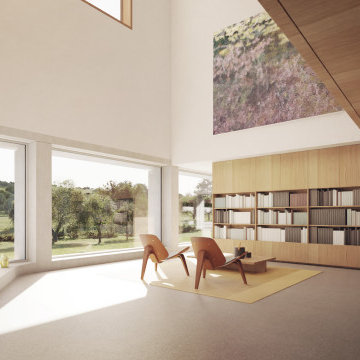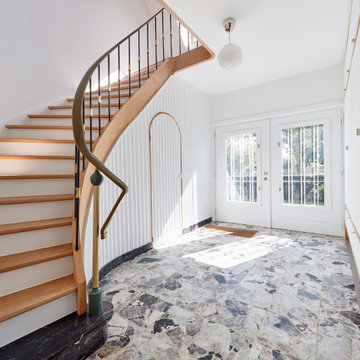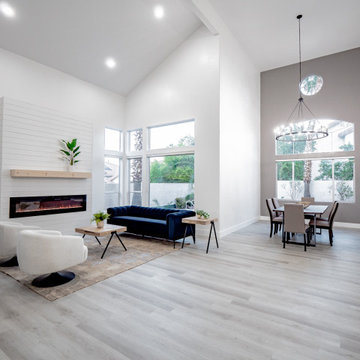巨大な土間玄関 (ラミネートの床、テラゾーの床) の写真
絞り込み:
資材コスト
並び替え:今日の人気順
写真 1〜20 枚目(全 51 枚)
1/5
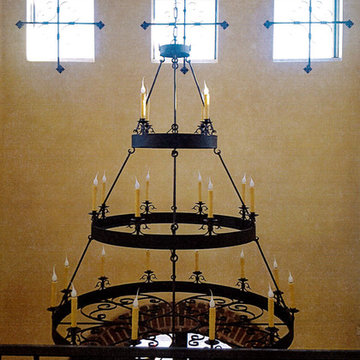
A rustic, Spanish style entryway with a custom Laura Lee Designs wrought iron chandelier. Designed and built by Premier Building.
ラスベガスにあるラグジュアリーな巨大な地中海スタイルのおしゃれな玄関ロビー (ベージュの壁、テラゾーの床、濃色木目調のドア、ベージュの床) の写真
ラスベガスにあるラグジュアリーな巨大な地中海スタイルのおしゃれな玄関ロビー (ベージュの壁、テラゾーの床、濃色木目調のドア、ベージュの床) の写真

When transforming this large warehouse into the home base for a security company, it was important to maintain the historic integrity of the building, as well as take security considerations into account. Selections were made to stay within historic preservation guidelines, working around and with existing architectural elements. This led us to finding creative solutions for floor plans and furniture to fit around the original railroad track beams that cut through the walls, as well as fantastic light fixtures that worked around rafters and with the existing wiring. Utilizing what was available, the entry stairway steps were created from original wood beams that were salvaged.
The building was empty when the remodel began: gutted, and without a second floor. This blank slate allowed us to fully realize the vision of our client - a 50+ year veteran of the fire department - to reflect a connection with emergency responders, and to emanate confidence and safety. A firepole was installed in the lobby which is now complete with a retired fire truck.

他の地域にあるラグジュアリーな巨大なトラディショナルスタイルのおしゃれな玄関ラウンジ (茶色い壁、テラゾーの床、茶色いドア、グレーの床、三角天井、板張り壁) の写真
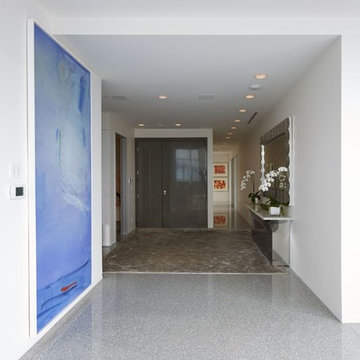
バンクーバーにある巨大なコンテンポラリースタイルのおしゃれな玄関ホール (白い壁、テラゾーの床、グレーのドア、グレーの床) の写真
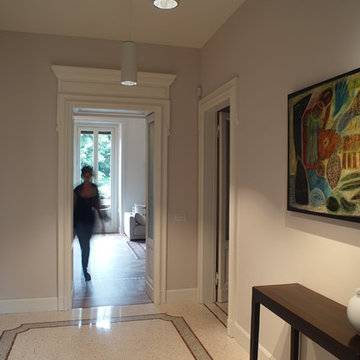
© Salvatore Peluso
ミラノにある高級な巨大なトラディショナルスタイルのおしゃれな玄関ロビー (テラゾーの床、白いドア、ベージュの床、グレーの壁) の写真
ミラノにある高級な巨大なトラディショナルスタイルのおしゃれな玄関ロビー (テラゾーの床、白いドア、ベージュの床、グレーの壁) の写真
Often overlooked, the entry is one of the most important spaces in your home. It is the area that welcomes your guests into your home, sets the mood for the rest of your home, and might be the only part your visitors see. The entryway in our Eagle Mountain Custom has 19' ceilings and opens up to living spaces on all sides. There is enough storage to keep your daily life organized right by the front door.

STUNNING HOME ON TWO LOTS IN THE RESERVE AT HARBOUR WALK. One of the only homes on two lots in The Reserve at Harbour Walk. On the banks of the Manatee River and behind two sets of gates for maximum privacy. This coastal contemporary home was custom built by Camlin Homes with the highest attention to detail and no expense spared. The estate sits upon a fully fenced half-acre lot surrounded by tropical lush landscaping and over 160 feet of water frontage. all-white palette and gorgeous wood floors. With an open floor plan and exquisite details, this home includes; 4 bedrooms, 5 bathrooms, 4-car garage, double balconies, game room, and home theater with bar. A wall of pocket glass sliders allows for maximum indoor/outdoor living. The gourmet kitchen will please any chef featuring beautiful chandeliers, a large island, stylish cabinetry, timeless quartz countertops, high-end stainless steel appliances, built-in dining room fixtures, and a walk-in pantry. heated pool and spa, relax in the sauna or gather around the fire pit on chilly nights. The pool cabana offers a great flex space and a full bath as well. An expansive green space flanks the home. Large wood deck walks out onto the private boat dock accommodating 60+ foot boats. Ground floor master suite with a fireplace and wall to wall windows with water views. His and hers walk-in California closets and a well-appointed master bath featuring a circular spa bathtub, marble countertops, and dual vanities. A large office is also found within the master suite and offers privacy and separation from the main living area. Each guest bedroom has its own private bathroom. Maintain an active lifestyle with community features such as a clubhouse with tennis courts, a lovely park, multiple walking areas, and more. Located directly next to private beach access and paddleboard launch. This is a prime location close to I-75,
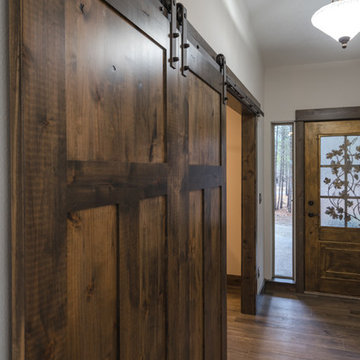
Redhog Media
他の地域にあるお手頃価格の巨大なラスティックスタイルのおしゃれな玄関ロビー (グレーの壁、ラミネートの床、濃色木目調のドア、茶色い床) の写真
他の地域にあるお手頃価格の巨大なラスティックスタイルのおしゃれな玄関ロビー (グレーの壁、ラミネートの床、濃色木目調のドア、茶色い床) の写真
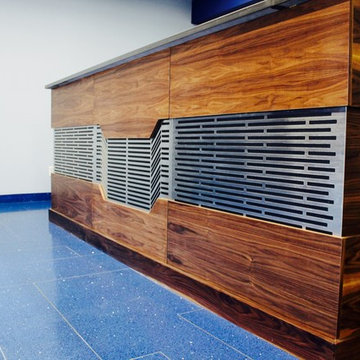
www.marieantonettedesigns.com
シカゴにある高級な巨大なインダストリアルスタイルのおしゃれな玄関 (白い壁、テラゾーの床) の写真
シカゴにある高級な巨大なインダストリアルスタイルのおしゃれな玄関 (白い壁、テラゾーの床) の写真
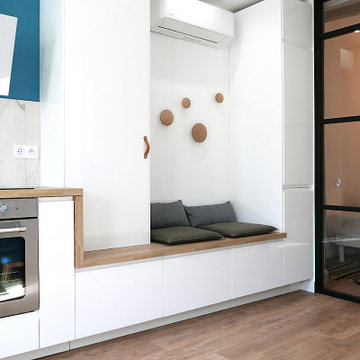
Rénovation complète pour cet appartement de type LOFT. 6 couchages sont proposés dans ces espaces de standing. La décoration à été soignée et réfléchie pour maximiser les volumes et la luminosité des pièces. L'appartement s'articule autour d'une spacieuse entrée et d'une grande verrière sur mesure.

Our Customer wanted something durable, but with a classic look, and so, she opted for this fantastic Lignum Fusion - Oak Robust Natural Herringbone Laminate Flooring. This 12mm AC4 laminate is a beautiful addition to this home in keeping with the requirement of the customer.
The dimensions of this plank are 12mm x 100mm x 600mm
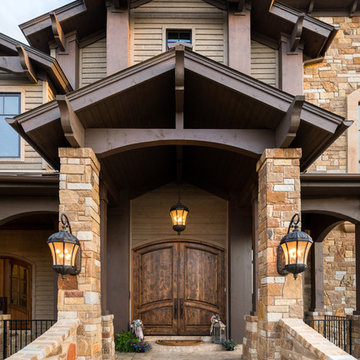
This details of this entryway give a taste of what lies behind these custom doors. The custom wrought iron railings, hand-cut beams and tile-lined steps set the tone for this home.
Photo by John Bishop
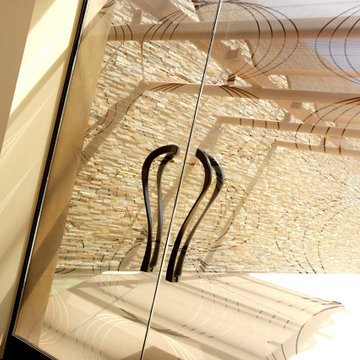
オレンジカウンティにあるラグジュアリーな巨大なコンテンポラリースタイルのおしゃれな玄関ロビー (ベージュの壁、テラゾーの床、ガラスドア、マルチカラーの床) の写真
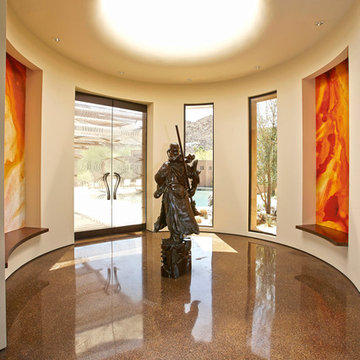
オレンジカウンティにあるラグジュアリーな巨大なコンテンポラリースタイルのおしゃれな玄関ロビー (ベージュの壁、テラゾーの床、ガラスドア、マルチカラーの床) の写真
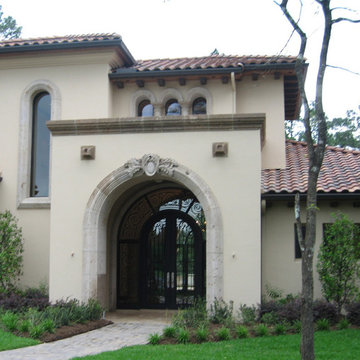
Arch entry surround with Acanthus leaf motif medallion by Cantera Stoneworks in color Crema.
ヒューストンにある巨大なおしゃれな玄関ドア (ベージュの壁、テラゾーの床、ガラスドア) の写真
ヒューストンにある巨大なおしゃれな玄関ドア (ベージュの壁、テラゾーの床、ガラスドア) の写真
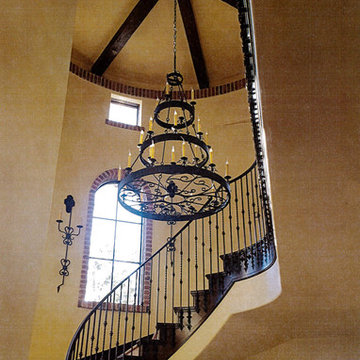
A rustic, Spanish style entryway with a custom Laura Lee Designs wrought iron chandelier. Designed and built by Premier Building.
ラスベガスにあるラグジュアリーな巨大な地中海スタイルのおしゃれな玄関ロビー (ベージュの壁、テラゾーの床、濃色木目調のドア、ベージュの床) の写真
ラスベガスにあるラグジュアリーな巨大な地中海スタイルのおしゃれな玄関ロビー (ベージュの壁、テラゾーの床、濃色木目調のドア、ベージュの床) の写真
巨大な土間玄関 (ラミネートの床、テラゾーの床) の写真
1
