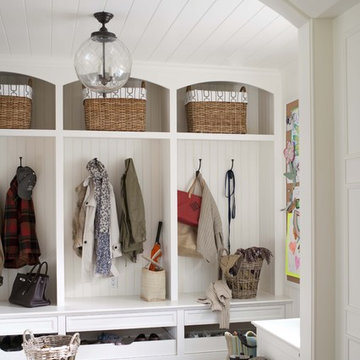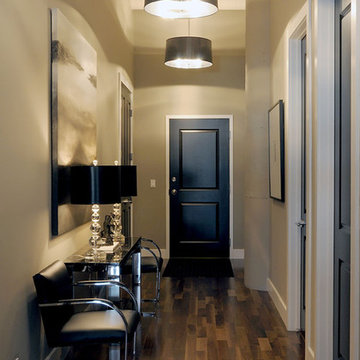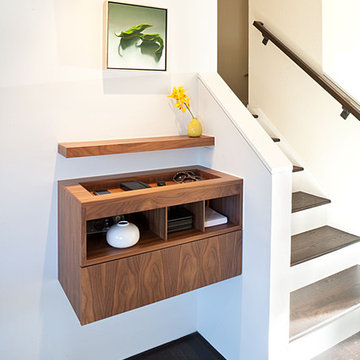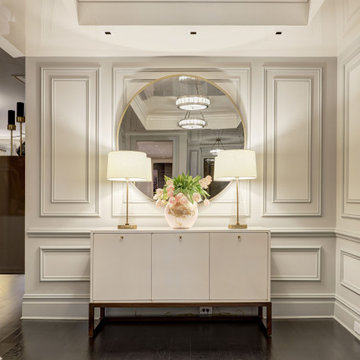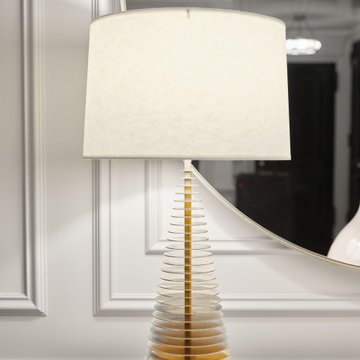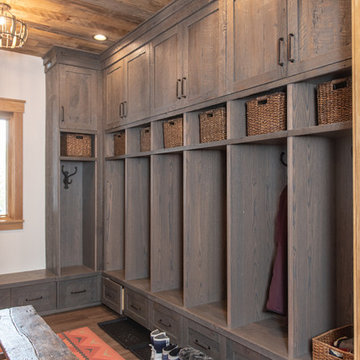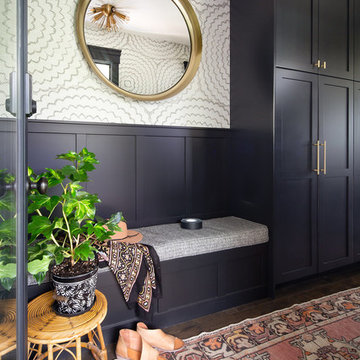玄関 (濃色無垢フローリング) の写真
絞り込み:
資材コスト
並び替え:今日の人気順
写真 1141〜1160 枚目(全 14,811 枚)
1/2
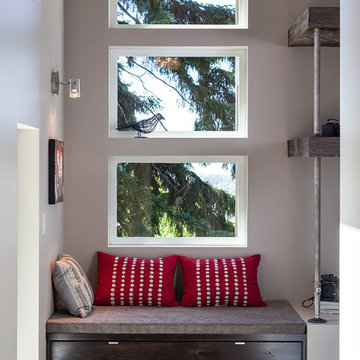
2012 KuDa Photography
ポートランドにあるラグジュアリーな広いコンテンポラリースタイルのおしゃれな玄関 (グレーの壁、濃色無垢フローリング、淡色木目調のドア) の写真
ポートランドにあるラグジュアリーな広いコンテンポラリースタイルのおしゃれな玄関 (グレーの壁、濃色無垢フローリング、淡色木目調のドア) の写真
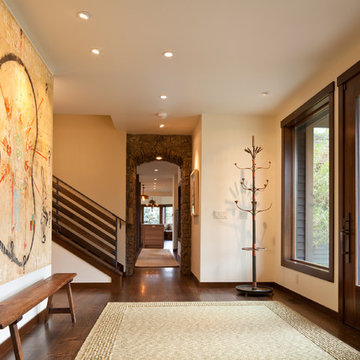
Modern styling in the entry of this ranch remodel.
Location: Jackson Hole, WY
Project Manager: Mark S. Dalby
Superintendent: Matthew C. Niska
Architect: Gilday Architects
Photographer: David Agnello Photography
Interior Designer: Tayloe Piggot

Linda McDougald, principal and lead designer of Linda McDougald Design l Postcard from Paris Home, re-designed and renovated her home, which now showcases an innovative mix of contemporary and antique furnishings set against a dramatic linen, white, and gray palette.
The English country home features floors of dark-stained oak, white painted hardwood, and Lagos Azul limestone. Antique lighting marks most every room, each of which is filled with exquisite antiques from France. At the heart of the re-design was an extensive kitchen renovation, now featuring a La Cornue Chateau range, Sub-Zero and Miele appliances, custom cabinetry, and Waterworks tile.

Photographer: Tom Crane
フィラデルフィアにある広いトラディショナルスタイルのおしゃれな玄関ロビー (濃色無垢フローリング、黒いドア、茶色い床) の写真
フィラデルフィアにある広いトラディショナルスタイルのおしゃれな玄関ロビー (濃色無垢フローリング、黒いドア、茶色い床) の写真
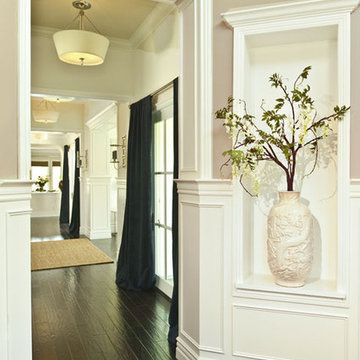
Alexandra Rae Interior Design; Photography by Kent Wilson Photography, Los Angeles
ロサンゼルスにある高級な広いトラディショナルスタイルのおしゃれな玄関 (ベージュの壁、濃色無垢フローリング、黒いドア) の写真
ロサンゼルスにある高級な広いトラディショナルスタイルのおしゃれな玄関 (ベージュの壁、濃色無垢フローリング、黒いドア) の写真
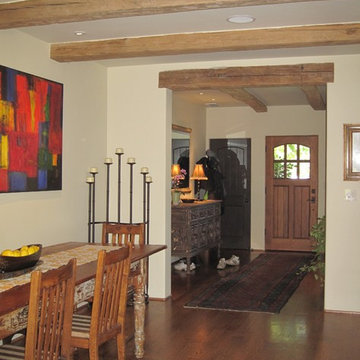
reclaimed wood beams
Interiors by Karen Salveson, Miss Conception Design
サンフランシスコにある低価格の小さなカントリー風のおしゃれな玄関ドア (ベージュの壁、濃色無垢フローリング、木目調のドア) の写真
サンフランシスコにある低価格の小さなカントリー風のおしゃれな玄関ドア (ベージュの壁、濃色無垢フローリング、木目調のドア) の写真

Renovated side entrance / mudroom with unique pet storage. Custom built-in dog cage / bed integrated into this renovation with pet in mind. Dog-cage is custom chrome design. Mudroom complete with white subway tile walls, white side door, dark hardwood recessed panel cabinets for provide more storage. Large wood panel flooring. Room acts as a laundry room as well.
Architect - Hierarchy Architects + Designers, TJ Costello
Photographer - Brian Jordan, Graphite NYC
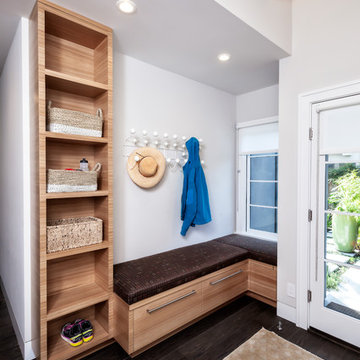
Cherie Cordellos Photography
サンフランシスコにある中くらいなモダンスタイルのおしゃれなマッドルーム (グレーの壁、濃色無垢フローリング、茶色い床) の写真
サンフランシスコにある中くらいなモダンスタイルのおしゃれなマッドルーム (グレーの壁、濃色無垢フローリング、茶色い床) の写真

Clawson Architects designed the Main Entry/Stair Hall, flooding the space with natural light on both the first and second floors while enhancing views and circulation with more thoughtful space allocations and period details. The AIA Gold Medal Winner, this design was not a Renovation or Restoration but a Re envisioned Design.
The original before pictures can be seen on our web site at www.clawsonarchitects.com
The design for the stair is available for purchase. Please contact us at 973-313-2724 for more information.
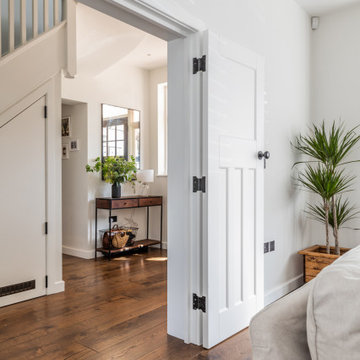
The existing entrance foyer was opened up, made wider and filled with natural light. It is the home’s artery, leading to a front reception room, home office and games room to the side, further into the open plan kitchen-dining-living room area, and 4 bedrooms located on the upper floors.

This classic Queenslander home in Red Hill, was a major renovation and therefore an opportunity to meet the family’s needs. With three active children, this family required a space that was as functional as it was beautiful, not forgetting the importance of it feeling inviting.
The resulting home references the classic Queenslander in combination with a refined mix of modern Hampton elements.
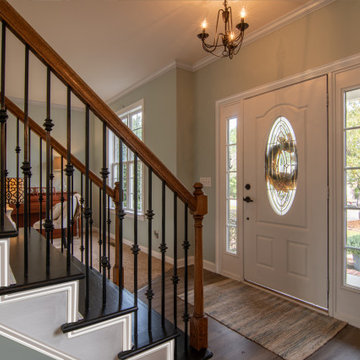
If you're looking to upgrade your traditional home, new moulding and a new front door can make all of the difference. This front door is a Belleville with Panama Decorative Glass. Their is also upgraded crown, case and panel molding.
Crown: 423BMUL
Case: 176LDF
Panel: PR605FJ
Door: BLS-304-724-3
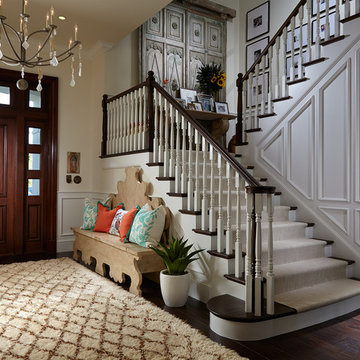
This coastal transitional home combines the relaxed beach decor perfectly with the contemporary pieces of transitional style. The pop of coastal detail in this home will make you feel like your on the beach somewhere. The blend of sleek and clean features with fun coastal accents creates a beautiful home to relax and enjoy.
玄関 (濃色無垢フローリング) の写真
58
