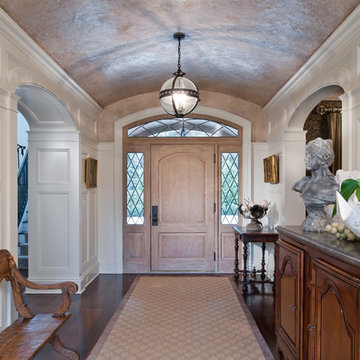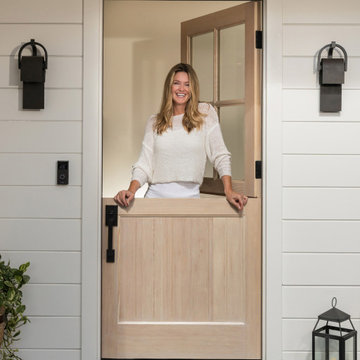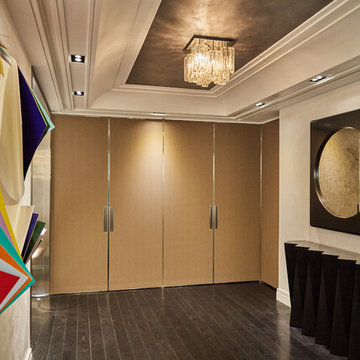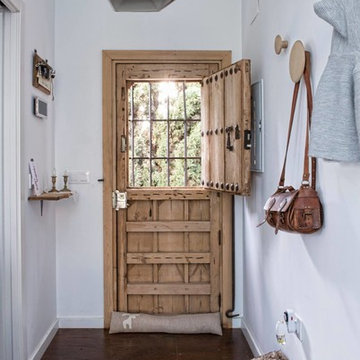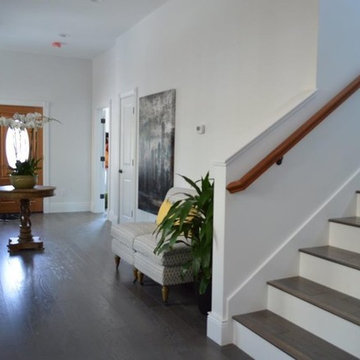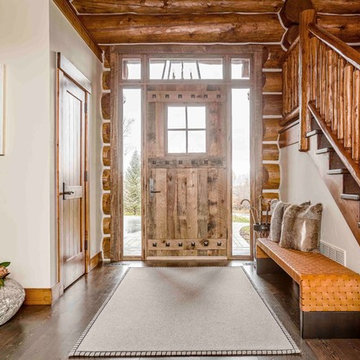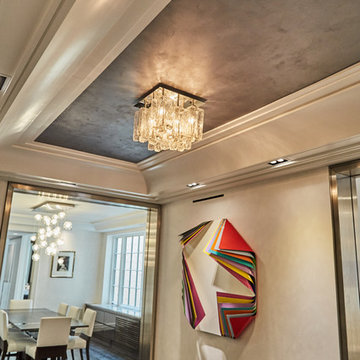玄関 (濃色無垢フローリング、淡色木目調のドア、白い壁、黄色い壁) の写真
絞り込み:
資材コスト
並び替え:今日の人気順
写真 1〜20 枚目(全 90 枚)
1/5

Greenberg Construction
Location: Mountain View, CA, United States
Our clients wanted to create a beautiful and open concept living space for entertaining while maximized the natural lighting throughout their midcentury modern Mackay home. Light silvery gray and bright white tones create a contemporary and sophisticated space; combined with elegant rich, dark woods throughout.
Removing the center wall and brick fireplace between the kitchen and dining areas allowed for a large seven by four foot island and abundance of light coming through the floor to ceiling windows and addition of skylights. The custom low sheen white and navy blue kitchen cabinets were designed by Segale Bros, with the goal of adding as much organization and access as possible with the island storage, drawers, and roll-outs.
Black finishings are used throughout with custom black aluminum windows and 3 panel sliding door by CBW Windows and Doors. The clients designed their custom vertical white oak front door with CBW Windows and Doors as well.
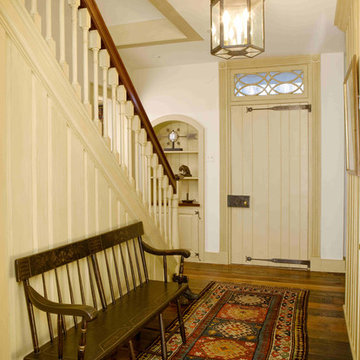
Foyer of new construction farmhouse in Chester County, PA features custom lighting design and fixtures from Winterhur Museum's Archives Collection. The chandelier was a custom designed and fabricated piece, one of a kind. The bench and rug are antiques.
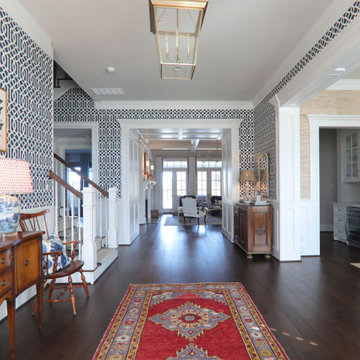
ヒューストンにある高級な広いトラディショナルスタイルのおしゃれな玄関ロビー (白い壁、濃色無垢フローリング、淡色木目調のドア、茶色い床、壁紙) の写真
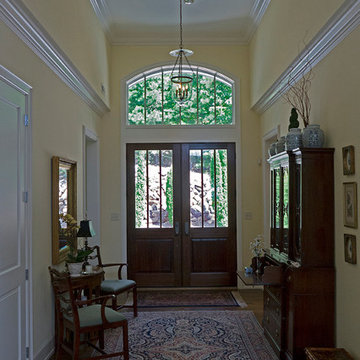
The entrance hall. An arched transom rises above dark wood double front doors. Photo by Allen Weiss
ローリーにある広いトラディショナルスタイルのおしゃれな玄関ロビー (黄色い壁、濃色無垢フローリング、淡色木目調のドア) の写真
ローリーにある広いトラディショナルスタイルのおしゃれな玄関ロビー (黄色い壁、濃色無垢フローリング、淡色木目調のドア) の写真
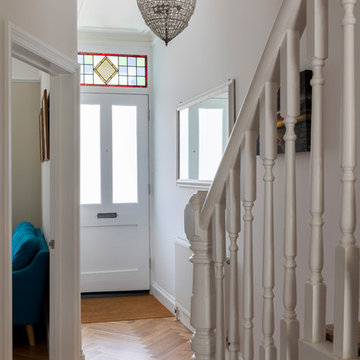
Photo by Chris Snook
ロンドンにある低価格の小さなトラディショナルスタイルのおしゃれな玄関ドア (白い壁、濃色無垢フローリング、淡色木目調のドア、茶色い床) の写真
ロンドンにある低価格の小さなトラディショナルスタイルのおしゃれな玄関ドア (白い壁、濃色無垢フローリング、淡色木目調のドア、茶色い床) の写真
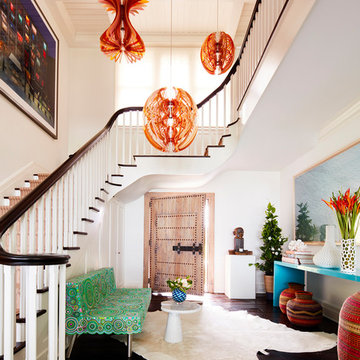
Photography by Thomas Loof
ニューヨークにあるエクレクティックスタイルのおしゃれな玄関 (白い壁、濃色無垢フローリング、淡色木目調のドア、茶色い床) の写真
ニューヨークにあるエクレクティックスタイルのおしゃれな玄関 (白い壁、濃色無垢フローリング、淡色木目調のドア、茶色い床) の写真
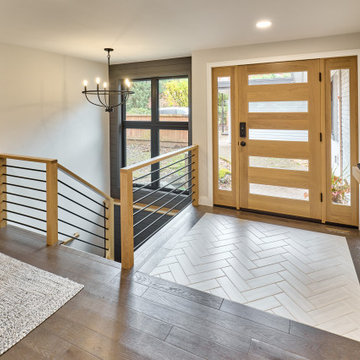
Black iron horizontal balusters, white oak handrail, charcoal shiplap with a white oak shelf and new chandelier. Herringbone tile inlay creates a space to welcome guests.
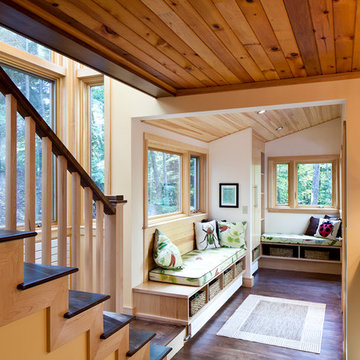
New entry / mudroom and stair. The existing cottage was transformed to create stronger sequence of space and connection between interior and exterior spaces.
Photo Credit: Sandy Agrafiotis.
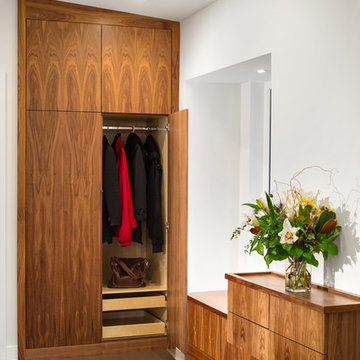
his modern new build located in the heart of Burnaby received an entire millwork and countertop package of the utmost quality. The kitchen features book matched walnut, paired with white upper cabinets to add a touch of light in the kitchen. Miele appliances surround the cabinetry.
The home’s front entrance has matching built in walnut book matched cabinetry that ties the kitchen in with the front entrance. Walnut built-in cabinetry in the basement showcase nicely as open sightlines in the basement and main floor allow for the matching cabinetry to been seen through the open staircase.
Fun red and white high gloss acrylics pop in the modern, yet functional laundry room. This home is truly a work of art!
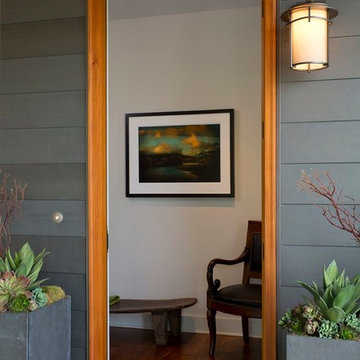
A modern ranch house for the outdoor couple. Mixing modern materials with warmth and comfort.
オースティンにあるお手頃価格の小さなコンテンポラリースタイルのおしゃれな玄関ドア (白い壁、濃色無垢フローリング、淡色木目調のドア) の写真
オースティンにあるお手頃価格の小さなコンテンポラリースタイルのおしゃれな玄関ドア (白い壁、濃色無垢フローリング、淡色木目調のドア) の写真
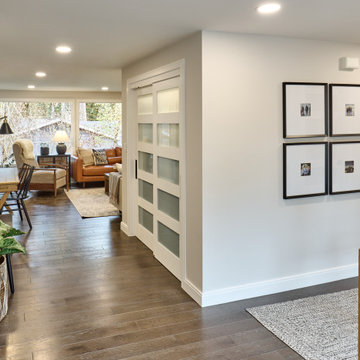
Black iron horizontal balusters, white oak handrail, dark oak hardwood flooring, large storage closet and picturesque window settings.
他の地域にある広いモダンスタイルのおしゃれな玄関ロビー (白い壁、濃色無垢フローリング、淡色木目調のドア、茶色い床) の写真
他の地域にある広いモダンスタイルのおしゃれな玄関ロビー (白い壁、濃色無垢フローリング、淡色木目調のドア、茶色い床) の写真

le hall d'entrée s'affirme avec un papier peint graphique
ストラスブールにあるお手頃価格の中くらいなミッドセンチュリースタイルのおしゃれな玄関ロビー (黄色い壁、濃色無垢フローリング、茶色い床、淡色木目調のドア、壁紙) の写真
ストラスブールにあるお手頃価格の中くらいなミッドセンチュリースタイルのおしゃれな玄関ロビー (黄色い壁、濃色無垢フローリング、茶色い床、淡色木目調のドア、壁紙) の写真
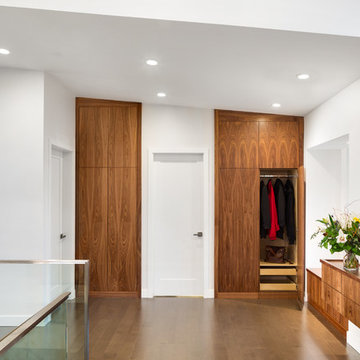
his modern new build located in the heart of Burnaby received an entire millwork and countertop package of the utmost quality. The kitchen features book matched walnut, paired with white upper cabinets to add a touch of light in the kitchen. Miele appliances surround the cabinetry.
The home’s front entrance has matching built in walnut book matched cabinetry that ties the kitchen in with the front entrance. Walnut built-in cabinetry in the basement showcase nicely as open sightlines in the basement and main floor allow for the matching cabinetry to been seen through the open staircase.
Fun red and white high gloss acrylics pop in the modern, yet functional laundry room. This home is truly a work of art!
玄関 (濃色無垢フローリング、淡色木目調のドア、白い壁、黄色い壁) の写真
1
