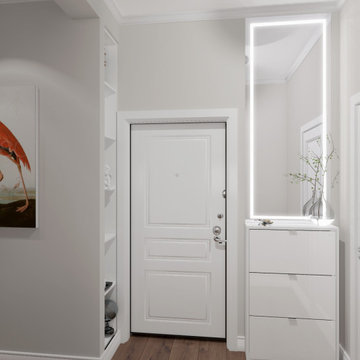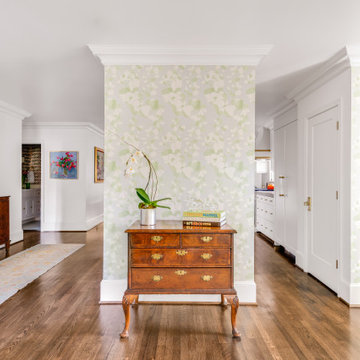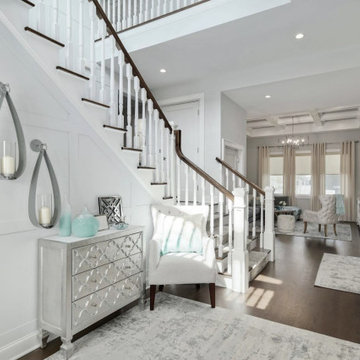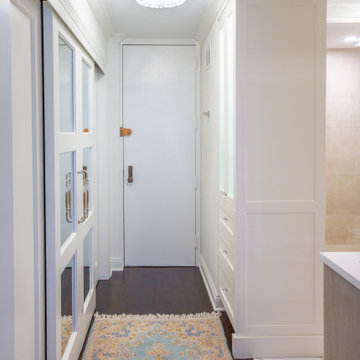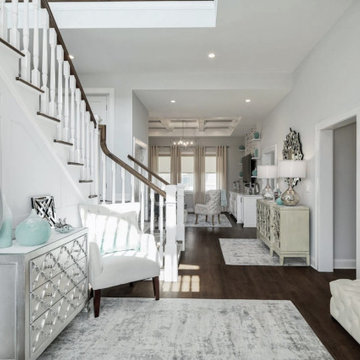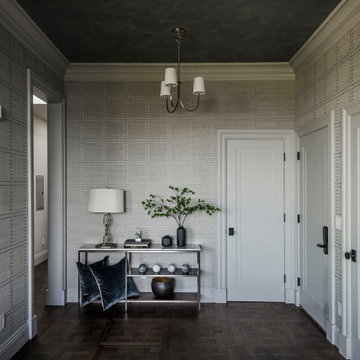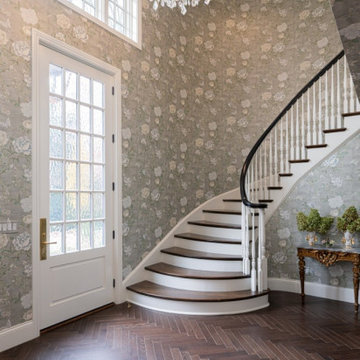玄関 (濃色無垢フローリング、青いドア、白いドア、壁紙) の写真
絞り込み:
資材コスト
並び替え:今日の人気順
写真 1〜20 枚目(全 43 枚)
1/5

Floral Entry with hot red bench
ニューヨークにある高級な中くらいなトランジショナルスタイルのおしゃれな玄関ドア (マルチカラーの壁、濃色無垢フローリング、青いドア、茶色い床、壁紙) の写真
ニューヨークにある高級な中くらいなトランジショナルスタイルのおしゃれな玄関ドア (マルチカラーの壁、濃色無垢フローリング、青いドア、茶色い床、壁紙) の写真
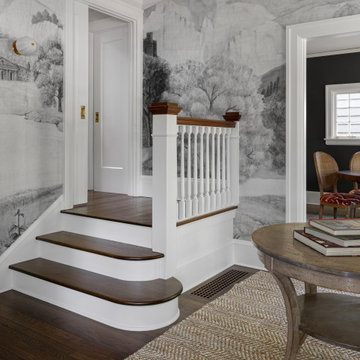
The ethereal black and white wallpaper transports you to another place as you step into the entry of the home. Original stairs and millwork were restored, giving this space a fresh start.
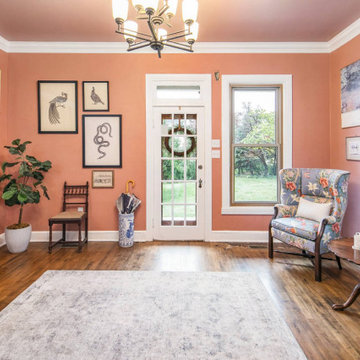
Victorian Home + Office Renovation
他の地域にあるラグジュアリーな広いヴィクトリアン調のおしゃれな玄関ロビー (ピンクの壁、濃色無垢フローリング、壁紙、白いドア) の写真
他の地域にあるラグジュアリーな広いヴィクトリアン調のおしゃれな玄関ロビー (ピンクの壁、濃色無垢フローリング、壁紙、白いドア) の写真
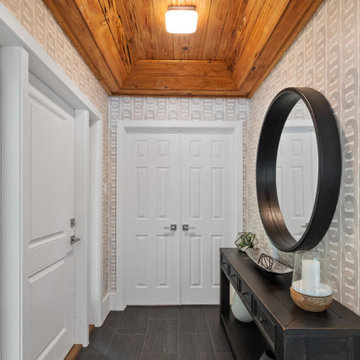
マイアミにあるお手頃価格の小さなエクレクティックスタイルのおしゃれな玄関ロビー (マルチカラーの壁、濃色無垢フローリング、白いドア、黒い床、板張り天井、壁紙) の写真
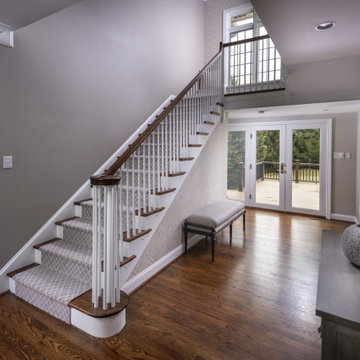
This carpet brought these stairs to life! Adding in some furniture and wallpaper really warmed this space up!
フィラデルフィアにあるお手頃価格の広いトランジショナルスタイルのおしゃれな玄関ロビー (グレーの壁、濃色無垢フローリング、白いドア、茶色い床、三角天井、壁紙) の写真
フィラデルフィアにあるお手頃価格の広いトランジショナルスタイルのおしゃれな玄関ロビー (グレーの壁、濃色無垢フローリング、白いドア、茶色い床、三角天井、壁紙) の写真
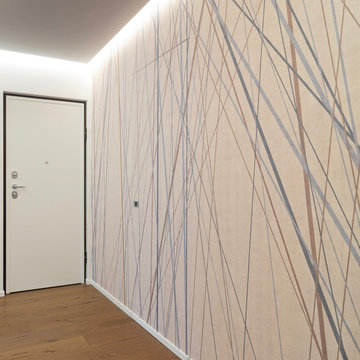
Parete contenitiva rivestita in wall paper: le porte rasomuro consentono l'accesso al guardaroba. Il distacco del profilo a soffitto consente la fuoriuscita di una lama di luce con effetto wall washer
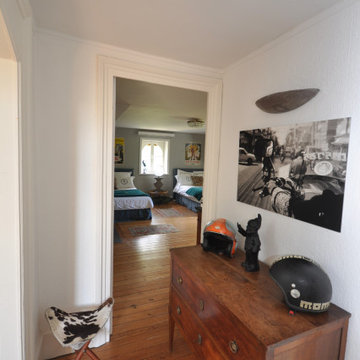
L'entrée de la chambre dortoir sous les toits. ambiance bleue et noire. présence comme dans l'ensemble de la maison de petits clins d'oeil avec des animaux. ce qui représente la ligne conductrice. mobilier année 50. photo d'art noir et b blanc
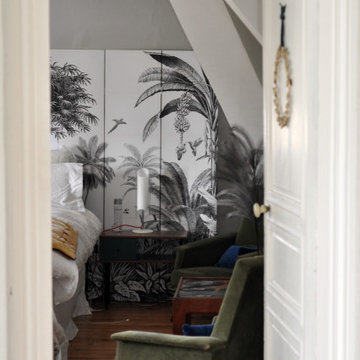
L'entrée de la chambre parentale sous les toits. ambiance jaune et noire. présence comme dans l'ensemble de la maison de petits clins d'oeil avec des animaux. ce qui représente la ligne conductrice. ici les oiseaux avec son luminaire-cage . des estampes japonaises avec des tigres. mobilier année 50. Malle de voyage en cuir année 60 chiné.
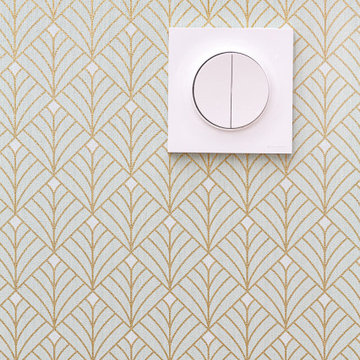
Pour ce premier achat immobilier, notre cliente souhaitait optimiser sa petite surface en créant de nombreux rangements et en séparant bien chaque espace.
Le coin nuit est donc isolé par une verrière et un store pour ne pas le cloisonner et réduire l’espace. On trouve des rangements ultra fonctionnels dans l’entrée/dressing, sous le lit mezzanine ainsi que dans la cuisine.
Le bois sombre du parquet que l’on retrouve également par petites touches dans le reste de l’appartement permet d’ajouter du caractère à cette petite surface !
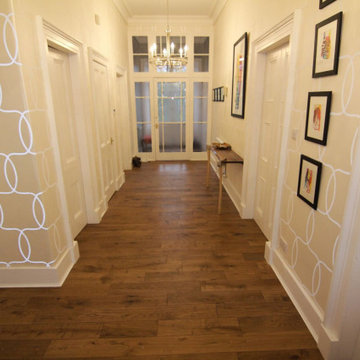
Stunning upgrade of traditional entrance area using beautiful wallpaper as well as a fully upholstered bespoke footstool. Hallway wallpaper transforms the space. This full house project required the Drawing Room, Dining Room, Bedrooms, Bathroom and Home Cinema scheme to meet our client's expectations. A great project which delivered great results.
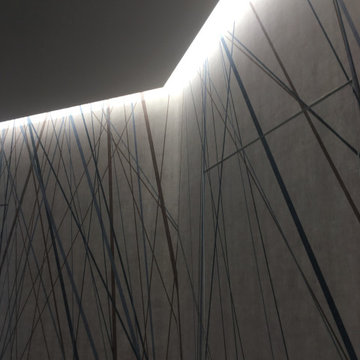
Dettaglio della parete di ingresso e del taglio di luce
他の地域にあるお手頃価格の広いコンテンポラリースタイルのおしゃれな玄関ロビー (白い壁、濃色無垢フローリング、白いドア、壁紙) の写真
他の地域にあるお手頃価格の広いコンテンポラリースタイルのおしゃれな玄関ロビー (白い壁、濃色無垢フローリング、白いドア、壁紙) の写真
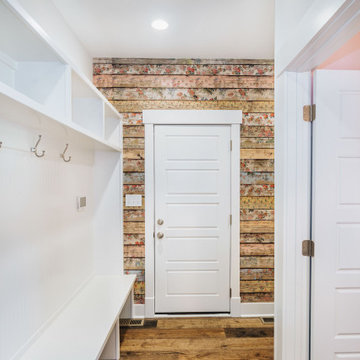
Friends and family are welcomed into the Spruce Cottage Home by an expansive front porch stretching the width of the home.
Inside, the open dining, kitchen, and living rooms unite as one great room creating the quintessential heart of the home. With numerous large windows and cozy built-ins the Spruce is the epitome of warmth and comfort.
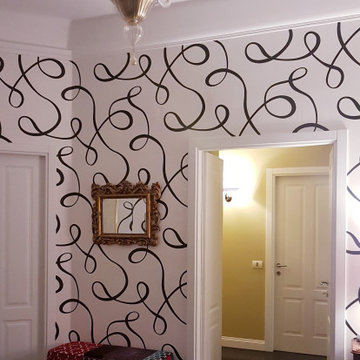
L'ingresso, invariato nelle dimensioni e nelle aperture, è stato arricchito da una carta da parati di Cole&Son, da una panca rivestita con scampoli di stoffa e un lampadario anni 40 in vetro ambrato.
玄関 (濃色無垢フローリング、青いドア、白いドア、壁紙) の写真
1
