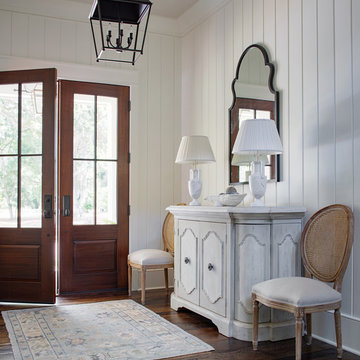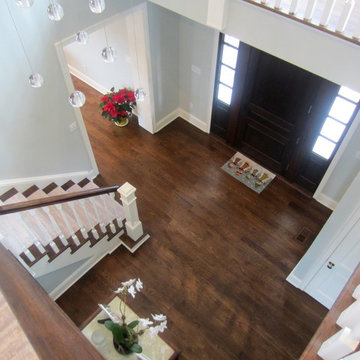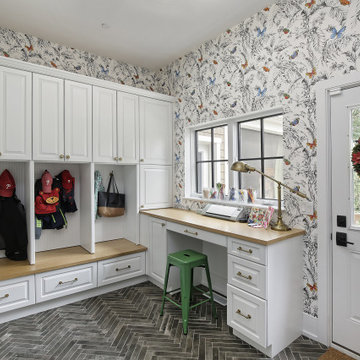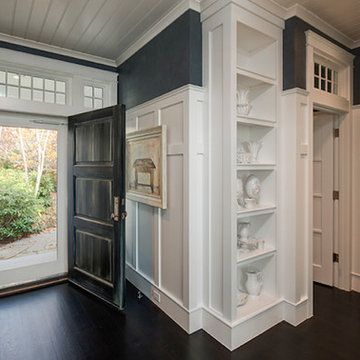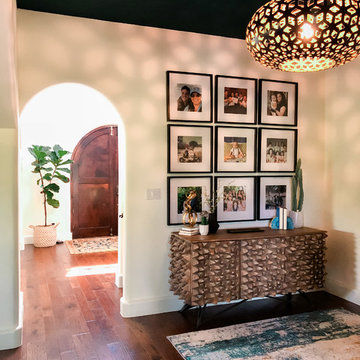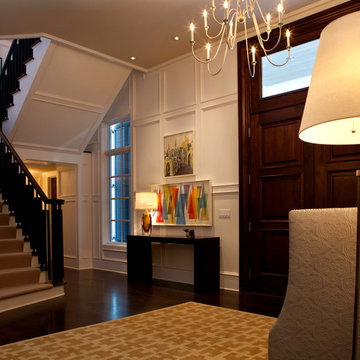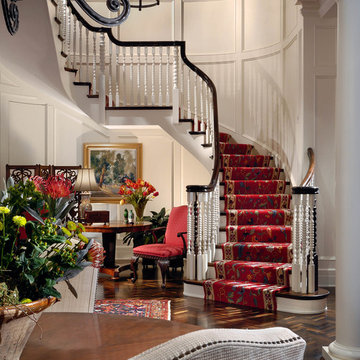玄関 (濃色無垢フローリング、青いドア、濃色木目調のドア、緑の壁、白い壁) の写真
絞り込み:
資材コスト
並び替え:今日の人気順
写真 1〜20 枚目(全 993 枚)

Front door/ Great Room entry - hidden doors are located on either side of the front door to conceal coat closets.
Photography: Garett + Carrie Buell of Studiobuell/ studiobuell.com
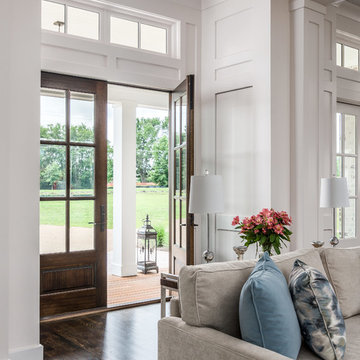
Garett & Carrie Buell of Studiobuell / studiobuell.com
ナッシュビルにあるトランジショナルスタイルのおしゃれな玄関ロビー (白い壁、濃色無垢フローリング、濃色木目調のドア、茶色い床) の写真
ナッシュビルにあるトランジショナルスタイルのおしゃれな玄関ロビー (白い壁、濃色無垢フローリング、濃色木目調のドア、茶色い床) の写真
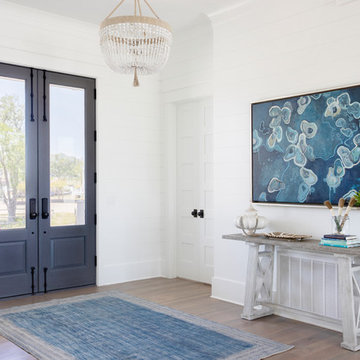
Photo by Margaret Wright
チャールストンにあるビーチスタイルのおしゃれな玄関 (白い壁、濃色無垢フローリング、青いドア、茶色い床) の写真
チャールストンにあるビーチスタイルのおしゃれな玄関 (白い壁、濃色無垢フローリング、青いドア、茶色い床) の写真
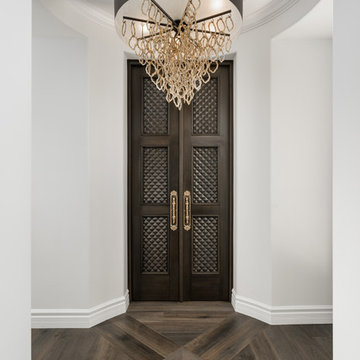
This French Country hallway features a gold and black chandelier, a vaulted tray ceiling, white crown molding, and a wood floor.
フェニックスにあるラグジュアリーな巨大なシャビーシック調のおしゃれな玄関ロビー (白い壁、濃色無垢フローリング、濃色木目調のドア、茶色い床) の写真
フェニックスにあるラグジュアリーな巨大なシャビーシック調のおしゃれな玄関ロビー (白い壁、濃色無垢フローリング、濃色木目調のドア、茶色い床) の写真
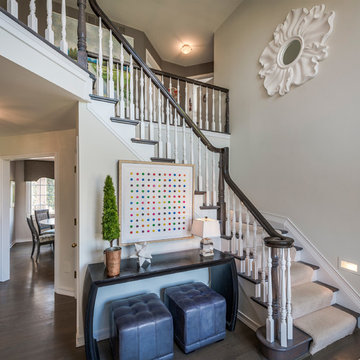
George Paxton
シンシナティにあるお手頃価格の広いトランジショナルスタイルのおしゃれな玄関ロビー (白い壁、濃色無垢フローリング、濃色木目調のドア、グレーの床) の写真
シンシナティにあるお手頃価格の広いトランジショナルスタイルのおしゃれな玄関ロビー (白い壁、濃色無垢フローリング、濃色木目調のドア、グレーの床) の写真
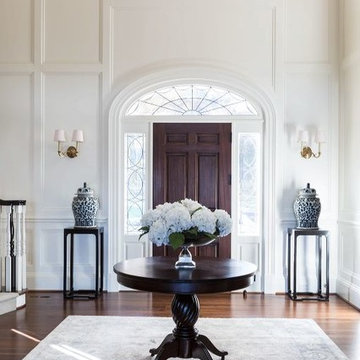
Angie Seckinger
ワシントンD.C.にあるラグジュアリーな広いトラディショナルスタイルのおしゃれな玄関ロビー (白い壁、濃色無垢フローリング、濃色木目調のドア) の写真
ワシントンD.C.にあるラグジュアリーな広いトラディショナルスタイルのおしゃれな玄関ロビー (白い壁、濃色無垢フローリング、濃色木目調のドア) の写真
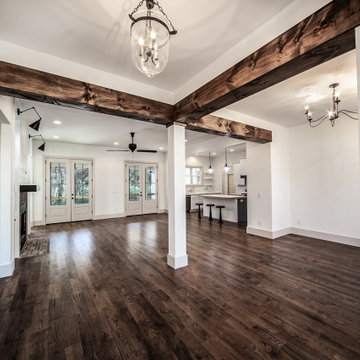
他の地域にあるお手頃価格の中くらいなカントリー風のおしゃれな玄関ロビー (白い壁、濃色無垢フローリング、濃色木目調のドア、茶色い床) の写真
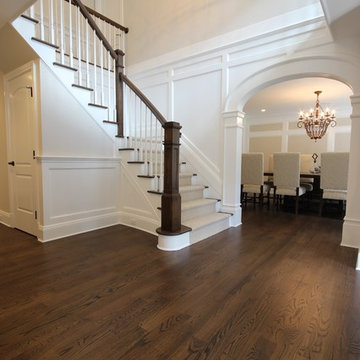
This foyer features extensive architectural details and archways
ニューヨークにある高級な広いトランジショナルスタイルのおしゃれな玄関ロビー (濃色無垢フローリング、濃色木目調のドア、白い壁) の写真
ニューヨークにある高級な広いトランジショナルスタイルのおしゃれな玄関ロビー (濃色無垢フローリング、濃色木目調のドア、白い壁) の写真
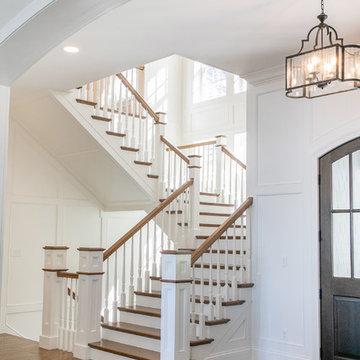
LOWELL CUSTOM HOMES Lake Geneva, WI., - This Queen Ann Shingle is a very special place for family and friends to gather. Designed with distinctive New England character this home generates warm welcoming feelings and a relaxed approach to entertaining.
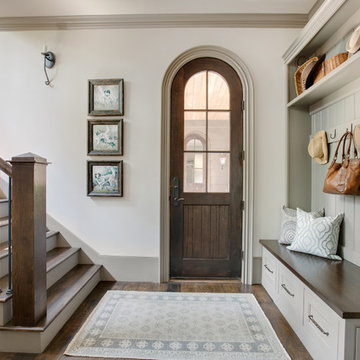
Perched on a knoll atop a lakeside peninsula, this transitional home combines English manor-inspired details with more contemporary design elements. The exterior is constructed from Doggett Mountain stone and wavy edge siding topped with a slate roof. The front porch with limestone surround leads to quietly luxurious interiors featuring plaster walls and white oak floors, and highlighted by limestone accents and hand-wrought iron lighting.
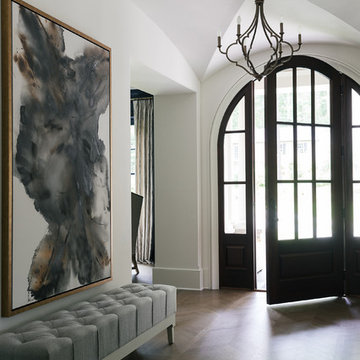
アトランタにある高級な中くらいなトランジショナルスタイルのおしゃれな玄関ドア (白い壁、濃色無垢フローリング、濃色木目調のドア、茶色い床) の写真
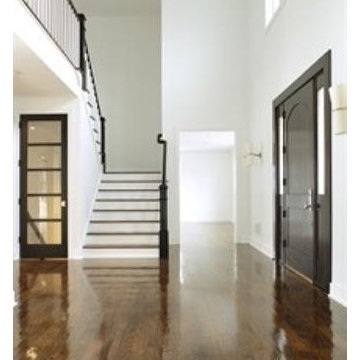
2-story Entry Foyer allows natural light to penetrate the foyer and 2nd Floor hall.
ニューヨークにある広いトラディショナルスタイルのおしゃれな玄関ロビー (白い壁、濃色無垢フローリング、濃色木目調のドア) の写真
ニューヨークにある広いトラディショナルスタイルのおしゃれな玄関ロビー (白い壁、濃色無垢フローリング、濃色木目調のドア) の写真
玄関 (濃色無垢フローリング、青いドア、濃色木目調のドア、緑の壁、白い壁) の写真
1
