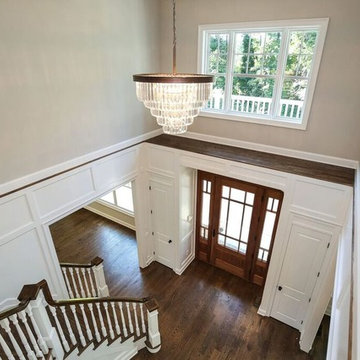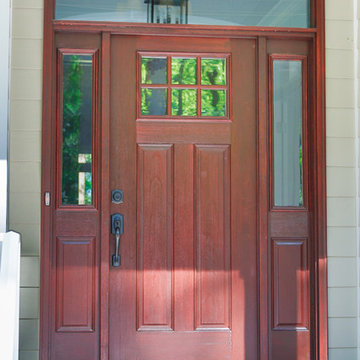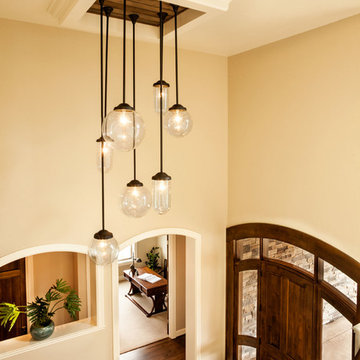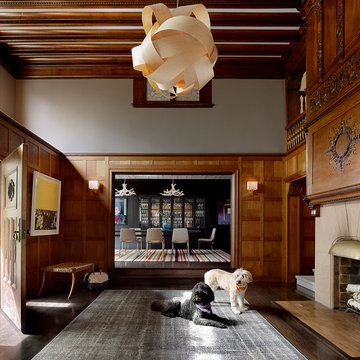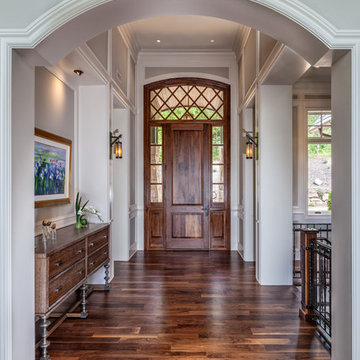広い片開きドア玄関 (濃色無垢フローリング、木目調のドア) の写真
絞り込み:
資材コスト
並び替え:今日の人気順
写真 1〜20 枚目(全 118 枚)
1/5
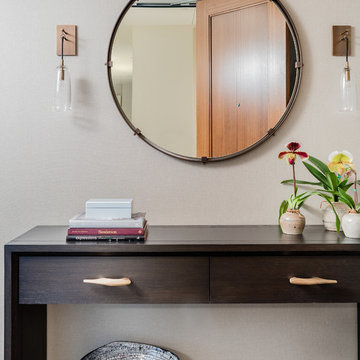
Photography by Michael J. Lee
ボストンにあるラグジュアリーな広いコンテンポラリースタイルのおしゃれな玄関ロビー (ベージュの壁、濃色無垢フローリング、木目調のドア) の写真
ボストンにあるラグジュアリーな広いコンテンポラリースタイルのおしゃれな玄関ロビー (ベージュの壁、濃色無垢フローリング、木目調のドア) の写真

From grand estates, to exquisite country homes, to whole house renovations, the quality and attention to detail of a "Significant Homes" custom home is immediately apparent. Full time on-site supervision, a dedicated office staff and hand picked professional craftsmen are the team that take you from groundbreaking to occupancy. Every "Significant Homes" project represents 45 years of luxury homebuilding experience, and a commitment to quality widely recognized by architects, the press and, most of all....thoroughly satisfied homeowners. Our projects have been published in Architectural Digest 6 times along with many other publications and books. Though the lion share of our work has been in Fairfield and Westchester counties, we have built homes in Palm Beach, Aspen, Maine, Nantucket and Long Island.
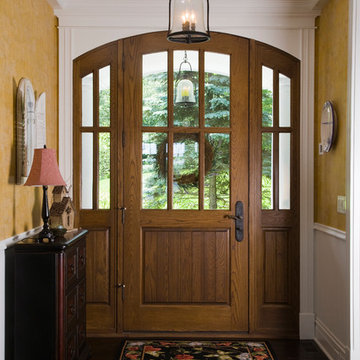
http://www.pickellbuilders.com. Photography by Linda Oyama Bryan. Arch Top White Oak Front Door with Side Lights and Ashley Norton Hardware, distressed dark stained white oak floors.
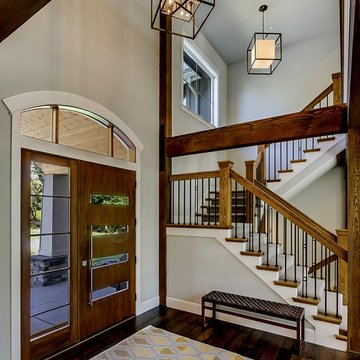
Custom Designed Home by Concept Builders, Inc.
シアトルにある高級な広いトラディショナルスタイルのおしゃれな玄関ドア (グレーの壁、濃色無垢フローリング、木目調のドア、茶色い床) の写真
シアトルにある高級な広いトラディショナルスタイルのおしゃれな玄関ドア (グレーの壁、濃色無垢フローリング、木目調のドア、茶色い床) の写真
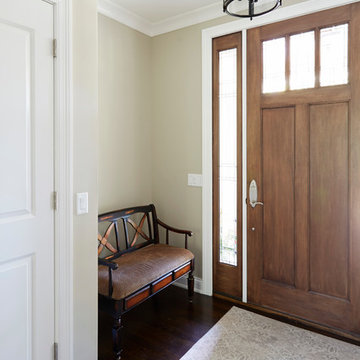
Single door entry way with pendent lighting.
シカゴにある高級な広いカントリー風のおしゃれな玄関ドア (ベージュの壁、濃色無垢フローリング、木目調のドア) の写真
シカゴにある高級な広いカントリー風のおしゃれな玄関ドア (ベージュの壁、濃色無垢フローリング、木目調のドア) の写真
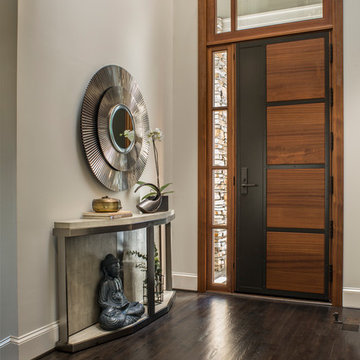
Photography by: David Dietrich Renovation by: Tom Vorys, Cornerstone Construction Cabinetry by: Benbow & Associates Countertops by: Solid Surface Specialties Appliances & Plumbing: Ferguson Lighting Design: David Terry Lighting Fixtures: Lux Lighting

Shown here is a mix use of style to create a unique space. A repeat of stone is captured with a stone entry cabinet and use of texture is seen with a paneled wallpaper ceiling.
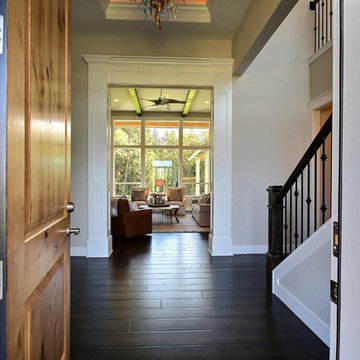
The Aerius - Modern American Craftsman on Acreage in Ridgefield Washington by Cascade West Development Inc.
Upon opening the 8ft tall door and entering the foyer an immediate display of light, color and energy is presented to us in the form of 13ft coffered ceilings, abundant natural lighting and an ornate glass chandelier. Beckoning across the hall an entrance to the Great Room is beset by the Master Suite, the Den, a central stairway to the Upper Level and a passageway to the 4-bay Garage and Guest Bedroom with attached bath. Advancement to the Great Room reveals massive, built-in vertical storage, a vast area for all manner of social interactions and a bountiful showcase of the forest scenery that allows the natural splendor of the outside in. The sleek corner-kitchen is composed with elevated countertops. These additional 4in create the perfect fit for our larger-than-life homeowner and make stooping and drooping a distant memory. The comfortable kitchen creates no spatial divide and easily transitions to the sun-drenched dining nook, complete with overhead coffered-beam ceiling. This trifecta of function, form and flow accommodates all shapes and sizes and allows any number of events to be hosted here. On the rare occasion more room is needed, the sliding glass doors can be opened allowing an out-pour of activity. Almost doubling the square-footage and extending the Great Room into the arboreous locale is sure to guarantee long nights out under the stars.
Cascade West Facebook: https://goo.gl/MCD2U1
Cascade West Website: https://goo.gl/XHm7Un
These photos, like many of ours, were taken by the good people of ExposioHDR - Portland, Or
Exposio Facebook: https://goo.gl/SpSvyo
Exposio Website: https://goo.gl/Cbm8Ya
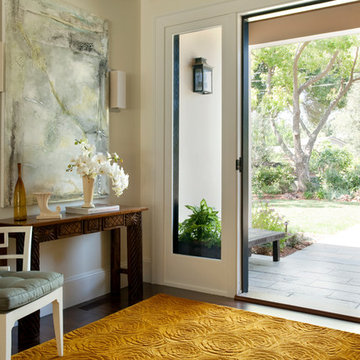
Designed by Sindhu Peruri of
Peruri Design Co.
Woodside, CA
Photography by Eric Roth
サンフランシスコにある広いトランジショナルスタイルのおしゃれな玄関ホール (ベージュの壁、濃色無垢フローリング、木目調のドア、茶色い床) の写真
サンフランシスコにある広いトランジショナルスタイルのおしゃれな玄関ホール (ベージュの壁、濃色無垢フローリング、木目調のドア、茶色い床) の写真
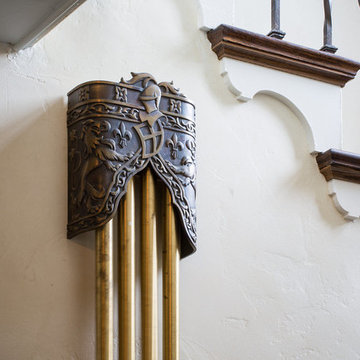
フェニックスにある高級な広いトラディショナルスタイルのおしゃれな玄関ロビー (ベージュの壁、濃色無垢フローリング、木目調のドア) の写真
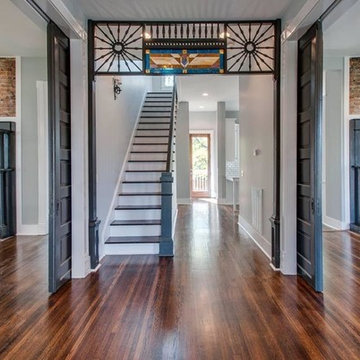
Restoration of 2 sets of pocket doors, 2 mantles, hearth, and stairwell.
-Blackstone Painters
ナッシュビルにあるラグジュアリーな広いヴィクトリアン調のおしゃれな玄関ロビー (グレーの壁、濃色無垢フローリング、木目調のドア) の写真
ナッシュビルにあるラグジュアリーな広いヴィクトリアン調のおしゃれな玄関ロビー (グレーの壁、濃色無垢フローリング、木目調のドア) の写真

This 2 story home with a first floor Master Bedroom features a tumbled stone exterior with iron ore windows and modern tudor style accents. The Great Room features a wall of built-ins with antique glass cabinet doors that flank the fireplace and a coffered beamed ceiling. The adjacent Kitchen features a large walnut topped island which sets the tone for the gourmet kitchen. Opening off of the Kitchen, the large Screened Porch entertains year round with a radiant heated floor, stone fireplace and stained cedar ceiling. Photo credit: Picture Perfect Homes

A project along the famous Waverly Place street in historical Greenwich Village overlooking Washington Square Park; this townhouse is 8,500 sq. ft. an experimental project and fully restored space. The client requested to take them out of their comfort zone, aiming to challenge themselves in this new space. The goal was to create a space that enhances the historic structure and make it transitional. The rooms contained vintage pieces and were juxtaposed using textural elements like throws and rugs. Design made to last throughout the ages, an ode to a landmark.
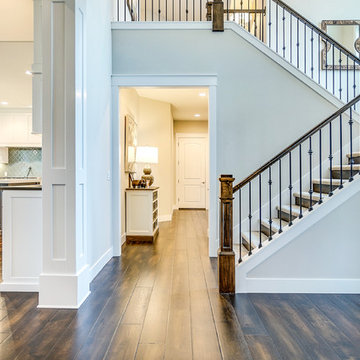
The Aerius - Modern American Craftsman on Acreage in Ridgefield Washington by Cascade West Development Inc.
Upon opening the 8ft tall door and entering the foyer an immediate display of light, color and energy is presented to us in the form of 13ft coffered ceilings, abundant natural lighting and an ornate glass chandelier. Beckoning across the hall an entrance to the Great Room is beset by the Master Suite, the Den, a central stairway to the Upper Level and a passageway to the 4-bay Garage and Guest Bedroom with attached bath. Advancement to the Great Room reveals massive, built-in vertical storage, a vast area for all manner of social interactions and a bountiful showcase of the forest scenery that allows the natural splendor of the outside in. The sleek corner-kitchen is composed with elevated countertops. These additional 4in create the perfect fit for our larger-than-life homeowner and make stooping and drooping a distant memory. The comfortable kitchen creates no spatial divide and easily transitions to the sun-drenched dining nook, complete with overhead coffered-beam ceiling. This trifecta of function, form and flow accommodates all shapes and sizes and allows any number of events to be hosted here. On the rare occasion more room is needed, the sliding glass doors can be opened allowing an out-pour of activity. Almost doubling the square-footage and extending the Great Room into the arboreous locale is sure to guarantee long nights out under the stars.
Cascade West Facebook: https://goo.gl/MCD2U1
Cascade West Website: https://goo.gl/XHm7Un
These photos, like many of ours, were taken by the good people of ExposioHDR - Portland, Or
Exposio Facebook: https://goo.gl/SpSvyo
Exposio Website: https://goo.gl/Cbm8Ya
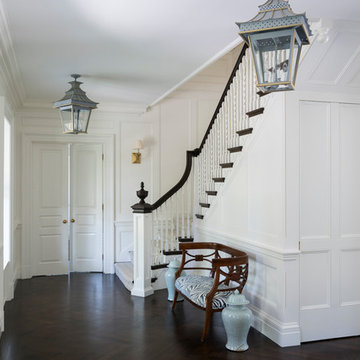
A compelling Victorian staircase with custom handrail, turned balusters, newel post and carved urn finial rises from an entry hall well-tailored in full-height recessed paneling and dark-stained herringbone flooring.
James Merrell Photography
広い片開きドア玄関 (濃色無垢フローリング、木目調のドア) の写真
1
