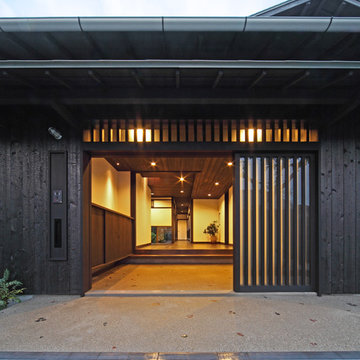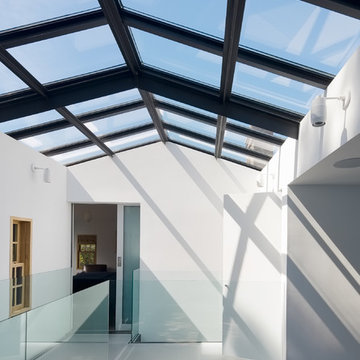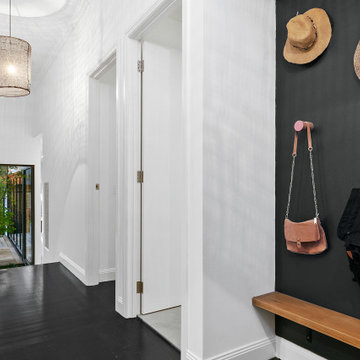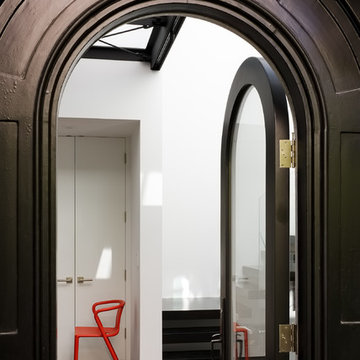玄関 (濃色無垢フローリング、黒い床、黒い壁、茶色い壁、赤い壁) の写真
絞り込み:
資材コスト
並び替え:今日の人気順
写真 1〜13 枚目(全 13 枚)
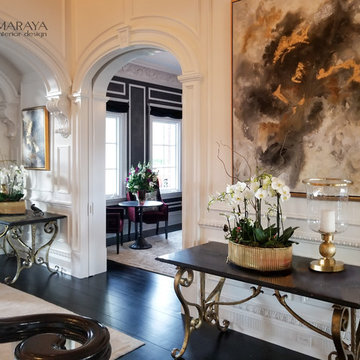
Black Venetian Plaster Music room with ornate white moldings in background behind arch Handknotted grey and cream rug Black wood floors, contemporary gold artwork.
White, gold and almost black are used in this very large, traditional remodel of an original Landry Group Home, filled with contemporary furniture, modern art and decor. White painted moldings on walls and ceilings, combined with black stained wide plank wood flooring. Very grand spaces, including living room, family room, dining room and music room feature hand knotted rugs in modern light grey, gold and black free form styles. All large rooms, including the master suite, feature white painted fireplace surrounds in carved moldings. Music room is stunning in black venetian plaster and carved white details on the ceiling with burgandy velvet upholstered chairs and a burgandy accented Baccarat Crystal chandelier. All lighting throughout the home, including the stairwell and extra large dining room hold Baccarat lighting fixtures. Master suite is composed of his and her baths, a sitting room divided from the master bedroom by beautiful carved white doors. Guest house shows arched white french doors, ornate gold mirror, and carved crown moldings. All the spaces are comfortable and cozy with warm, soft textures throughout. Project Location: Lake Sherwood, Westlake, California. Project designed by Maraya Interior Design. From their beautiful resort town of Ojai, they serve clients in Montecito, Hope Ranch, Malibu and Calabasas, across the tri-county area of Santa Barbara, Ventura and Los Angeles, south to Hidden Hills.
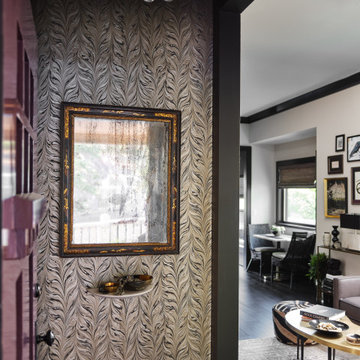
Entry
サンフランシスコにある高級な中くらいなトランジショナルスタイルのおしゃれな玄関ロビー (黒い壁、濃色無垢フローリング、紫のドア、黒い床) の写真
サンフランシスコにある高級な中くらいなトランジショナルスタイルのおしゃれな玄関ロビー (黒い壁、濃色無垢フローリング、紫のドア、黒い床) の写真
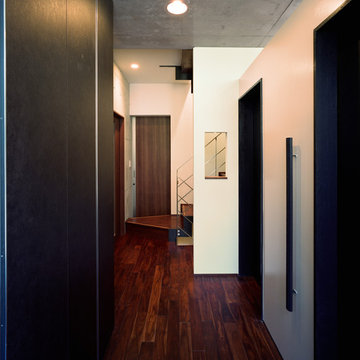
東京都下にあるお手頃価格の中くらいなミッドセンチュリースタイルのおしゃれな玄関ホール (茶色い壁、濃色無垢フローリング、黒いドア、黒い床) の写真
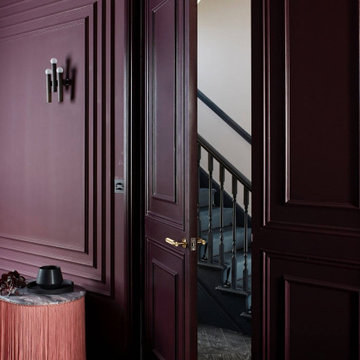
Double doors into the formal living room from the foyer, featuring Farrow + Ball Brinjal paint.
ロンドンにあるヴィクトリアン調のおしゃれな玄関 (赤い壁、濃色無垢フローリング、黒い床、パネル壁) の写真
ロンドンにあるヴィクトリアン調のおしゃれな玄関 (赤い壁、濃色無垢フローリング、黒い床、パネル壁) の写真
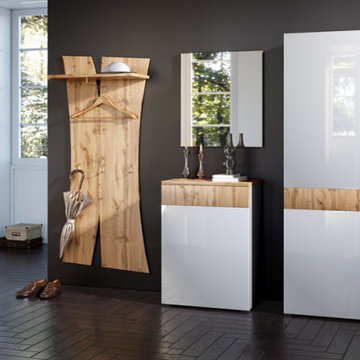
Прихожие на заказ, по индивидуальным проектам, подбор материала
Как спроектировать мебель для прихожей? Ведь от планирования многое зависит: и аккуратность в квартире, и затраты времени на подготовку к выходу на улицу. Именно с этого места начинается дом, здесь с порога у гостей складывается первое впечатление о нём. Что же делать, если у вас узкий коридор и малогабаритное помещение?
Наши дизайнеры найдут выход из любой ситуации, сделают ваше помещение удобным и функциональным. Немаловажным решением будет играть роль, освещения в холле. Прекрасно будут сочетаться светодиодные лампы и встроенные шкафы. Еще одним вариантом является встроенная мебель. Таким образом, можно создать современной стиль в холле, объединить общий дизайн в одно целое.

Black Venetian Plaster Music room with ornate white moldings. Handknotted grey and cream rug, Baccarat crystal lighting in Dining Room and Burgandy lighting in music room. Dining Room in background. This room is off the entry. Black wood floors, contemporary gold artwork. Antique black piano.
White, gold and almost black are used in this very large, traditional remodel of an original Landry Group Home, filled with contemporary furniture, modern art and decor. White painted moldings on walls and ceilings, combined with black stained wide plank wood flooring. Very grand spaces, including living room, family room, dining room and music room feature hand knotted rugs in modern light grey, gold and black free form styles. All large rooms, including the master suite, feature white painted fireplace surrounds in carved moldings. Music room is stunning in black venetian plaster and carved white details on the ceiling with burgandy velvet upholstered chairs and a burgandy accented Baccarat Crystal chandelier. All lighting throughout the home, including the stairwell and extra large dining room hold Baccarat lighting fixtures. Master suite is composed of his and her baths, a sitting room divided from the master bedroom by beautiful carved white doors. Guest house shows arched white french doors, ornate gold mirror, and carved crown moldings. All the spaces are comfortable and cozy with warm, soft textures throughout. Project Location: Lake Sherwood, Westlake, California. Project designed by Maraya Interior Design. From their beautiful resort town of Ojai, they serve clients in Montecito, Hope Ranch, Malibu and Calabasas, across the tri-county area of Santa Barbara, Ventura and Los Angeles, south to Hidden Hills.
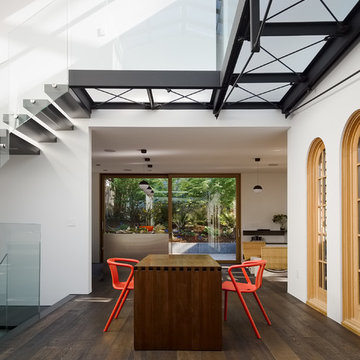
Joe Fletcher
サンフランシスコにある中くらいなコンテンポラリースタイルのおしゃれな玄関ドア (黒い壁、濃色無垢フローリング、ガラスドア、黒い床) の写真
サンフランシスコにある中くらいなコンテンポラリースタイルのおしゃれな玄関ドア (黒い壁、濃色無垢フローリング、ガラスドア、黒い床) の写真
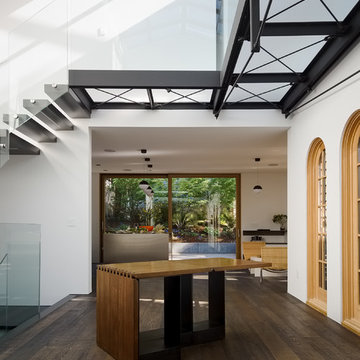
Joe Fletcher
サンフランシスコにある中くらいなコンテンポラリースタイルのおしゃれな玄関ドア (黒い壁、濃色無垢フローリング、ガラスドア、黒い床) の写真
サンフランシスコにある中くらいなコンテンポラリースタイルのおしゃれな玄関ドア (黒い壁、濃色無垢フローリング、ガラスドア、黒い床) の写真
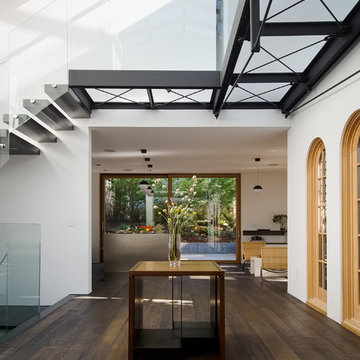
Joe Fletcher
サンフランシスコにある中くらいなコンテンポラリースタイルのおしゃれな玄関ドア (黒い壁、濃色無垢フローリング、ガラスドア、黒い床) の写真
サンフランシスコにある中くらいなコンテンポラリースタイルのおしゃれな玄関ドア (黒い壁、濃色無垢フローリング、ガラスドア、黒い床) の写真
玄関 (濃色無垢フローリング、黒い床、黒い壁、茶色い壁、赤い壁) の写真
1
