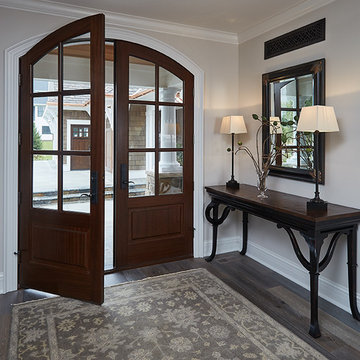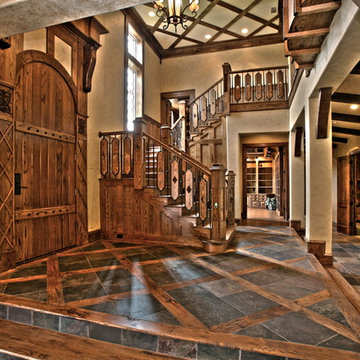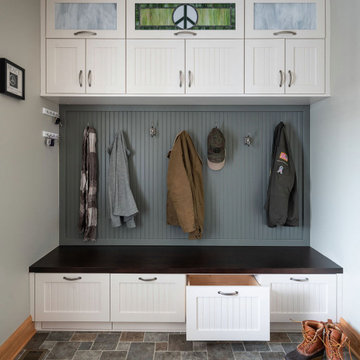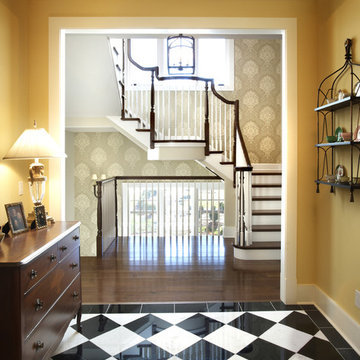玄関 (濃色無垢フローリング、クッションフロア、マルチカラーの床) の写真
絞り込み:
資材コスト
並び替え:今日の人気順
写真 1〜20 枚目(全 160 枚)
1/4

New mudroom to keep all things organized!
ミネアポリスにあるラグジュアリーなトラディショナルスタイルのおしゃれな玄関 (グレーの壁、クッションフロア、マルチカラーの床) の写真
ミネアポリスにあるラグジュアリーなトラディショナルスタイルのおしゃれな玄関 (グレーの壁、クッションフロア、マルチカラーの床) の写真
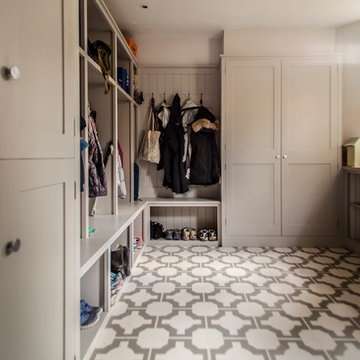
ALEXIS HAMILTON
ハンプシャーにあるお手頃価格の中くらいなカントリー風のおしゃれなシューズクローク (グレーの壁、クッションフロア、マルチカラーの床) の写真
ハンプシャーにあるお手頃価格の中くらいなカントリー風のおしゃれなシューズクローク (グレーの壁、クッションフロア、マルチカラーの床) の写真
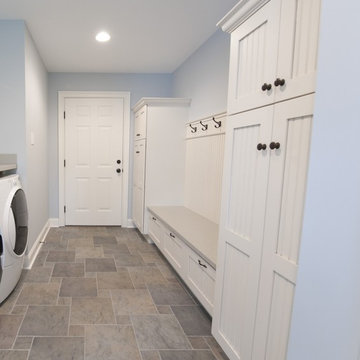
This functional mudroom/laundry area is perfect for catching book-bags coats and shoes. The cool, inviting trendy powder blue brings delicacy to this otherwise busy area. Durable vinyl floors are easy to clean and can handle the sometimes wet, heavy traffic of this area. Vinyl flooring available at Finstad's Carpet One in Helena, MT. *All colors and styles may not always be available.
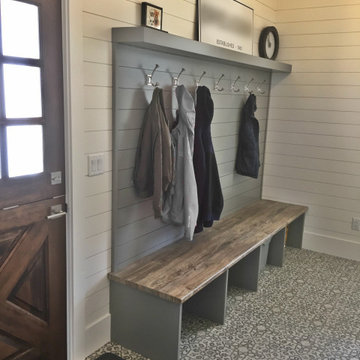
Farmhouse Mudroom Custom Bench with an amazing laminate bench top.
バンクーバーにあるカントリー風のおしゃれなマッドルーム (白い壁、クッションフロア、濃色木目調のドア、マルチカラーの床) の写真
バンクーバーにあるカントリー風のおしゃれなマッドルーム (白い壁、クッションフロア、濃色木目調のドア、マルチカラーの床) の写真
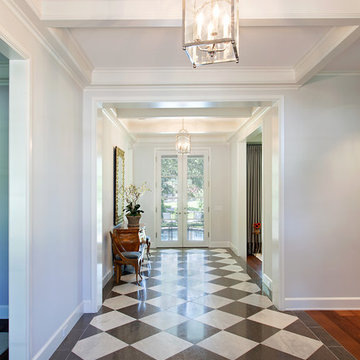
Tommy Kile Photography
オースティンにある広いトラディショナルスタイルのおしゃれな玄関ホール (白い壁、マルチカラーの床、クッションフロア) の写真
オースティンにある広いトラディショナルスタイルのおしゃれな玄関ホール (白い壁、マルチカラーの床、クッションフロア) の写真
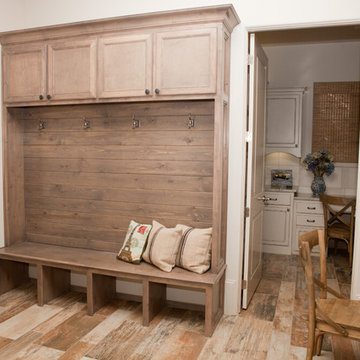
Lubbock parade homes 2011..
ダラスにある広いトラディショナルスタイルのおしゃれなマッドルーム (白い壁、クッションフロア、マルチカラーの床) の写真
ダラスにある広いトラディショナルスタイルのおしゃれなマッドルーム (白い壁、クッションフロア、マルチカラーの床) の写真

Recuperamos algunas paredes de ladrillo. Nos dan textura a zonas de paso y también nos ayudan a controlar los niveles de humedad y, por tanto, un mayor confort climático.
Creamos una amplia zona de almacenaje en la entrada integrando la puerta corredera del salón y las instalaciones generales de la vivienda.
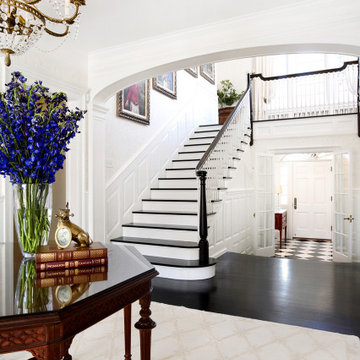
Architect: Cook Architectural Design Studio
General Contractor: Erotas Building Corp
Photo Credit: Susan Gilmore Photography
ミネアポリスにある巨大なトラディショナルスタイルのおしゃれな玄関ロビー (白い壁、濃色無垢フローリング、白いドア、マルチカラーの床) の写真
ミネアポリスにある巨大なトラディショナルスタイルのおしゃれな玄関ロビー (白い壁、濃色無垢フローリング、白いドア、マルチカラーの床) の写真
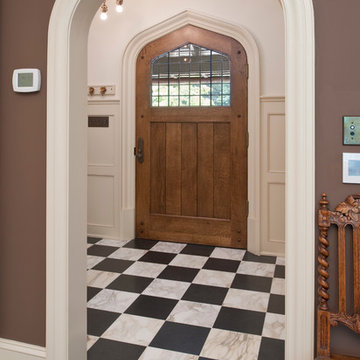
フィラデルフィアにあるトラディショナルスタイルのおしゃれな玄関 (ベージュの壁、濃色無垢フローリング、濃色木目調のドア、マルチカラーの床) の写真
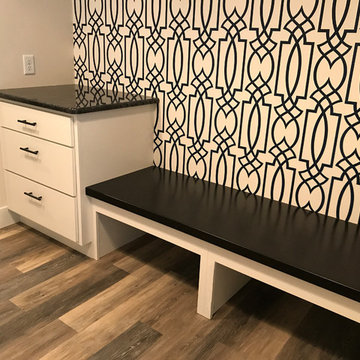
A closer view of this awesome patterned wall!
他の地域にあるお手頃価格の中くらいなモダンスタイルのおしゃれなマッドルーム (ベージュの壁、クッションフロア、白いドア、マルチカラーの床) の写真
他の地域にあるお手頃価格の中くらいなモダンスタイルのおしゃれなマッドルーム (ベージュの壁、クッションフロア、白いドア、マルチカラーの床) の写真
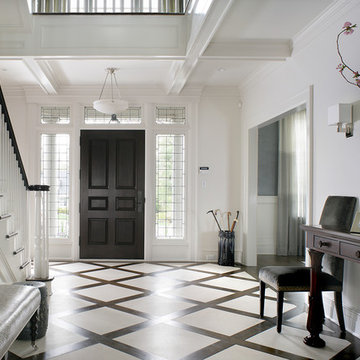
A welcoming entry area into this highly sophisticated home. The custom wood and tile patterned flooring creates interest and a focal point upon entering. The open ceiling and the glass surrounding the front door add light into this inviting space. Photography by Peter Rymwid.
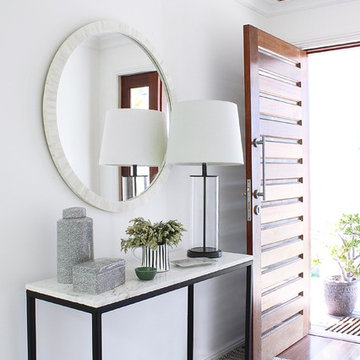
Kathryn Bloomer Interiors
シドニーにあるお手頃価格の中くらいなコンテンポラリースタイルのおしゃれな玄関ドア (白い壁、濃色無垢フローリング、木目調のドア、マルチカラーの床) の写真
シドニーにあるお手頃価格の中くらいなコンテンポラリースタイルのおしゃれな玄関ドア (白い壁、濃色無垢フローリング、木目調のドア、マルチカラーの床) の写真
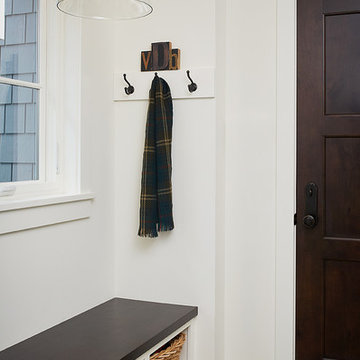
As a cottage, the Ridgecrest was designed to take full advantage of a property rich in natural beauty. Each of the main houses three bedrooms, and all of the entertaining spaces, have large rear facing windows with thick craftsman style casing. A glance at the front motor court reveals a guesthouse above a three-stall garage. Complete with separate entrance, the guesthouse features its own bathroom, kitchen, laundry, living room and bedroom. The columned entry porch of the main house is centered on the floor plan, but is tucked under the left side of the homes large transverse gable. Centered under this gable is a grand staircase connecting the foyer to the lower level corridor. Directly to the rear of the foyer is the living room. With tall windows and a vaulted ceiling. The living rooms stone fireplace has flanking cabinets that anchor an axis that runs through the living and dinning room, ending at the side patio. A large island anchors the open concept kitchen and dining space. On the opposite side of the main level is a private master suite, complete with spacious dressing room and double vanity master bathroom. Buffering the living room from the master bedroom, with a large built-in feature wall, is a private study. Downstairs, rooms are organized off of a linear corridor with one end being terminated by a shared bathroom for the two lower bedrooms and large entertainment spaces.
Photographer: Ashley Avila Photography
Builder: Douglas Sumner Builder, Inc.
Interior Design: Vision Interiors by Visbeen

Stunning front entry with custom stair railing.
他の地域にある高級な広いトラディショナルスタイルのおしゃれな玄関ロビー (白い壁、クッションフロア、木目調のドア、マルチカラーの床、表し梁、塗装板張りの壁) の写真
他の地域にある高級な広いトラディショナルスタイルのおしゃれな玄関ロビー (白い壁、クッションフロア、木目調のドア、マルチカラーの床、表し梁、塗装板張りの壁) の写真
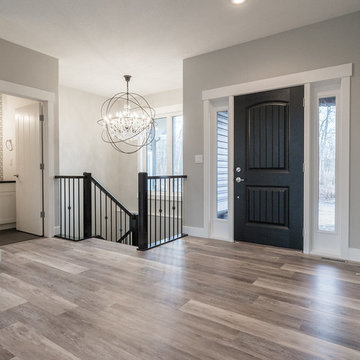
Hombe Builder Havana Homes
エドモントンにある中くらいなモダンスタイルのおしゃれな玄関ドア (グレーの壁、クッションフロア、黒いドア、マルチカラーの床) の写真
エドモントンにある中くらいなモダンスタイルのおしゃれな玄関ドア (グレーの壁、クッションフロア、黒いドア、マルチカラーの床) の写真
玄関 (濃色無垢フローリング、クッションフロア、マルチカラーの床) の写真
1

