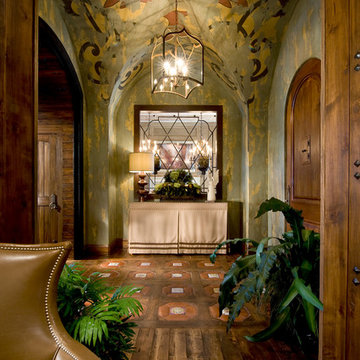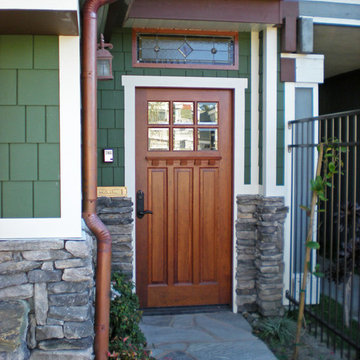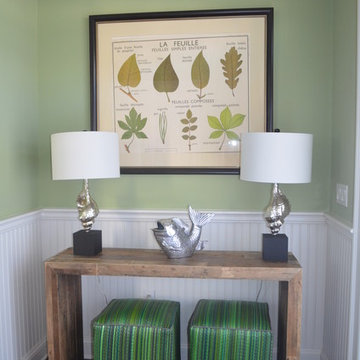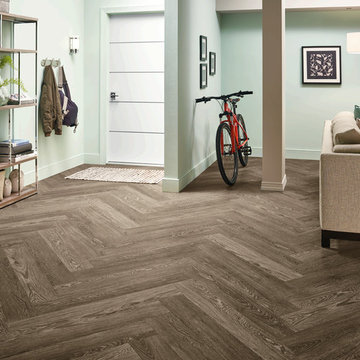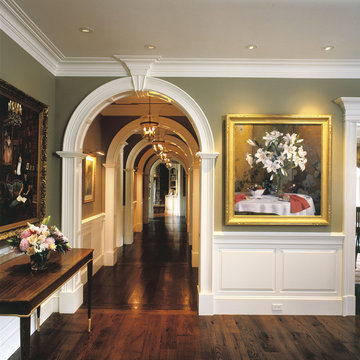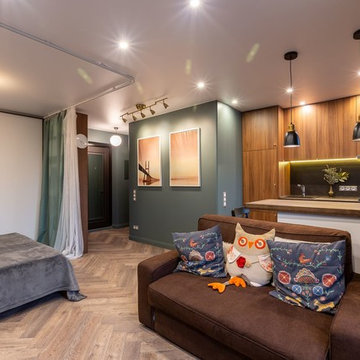玄関 (濃色無垢フローリング、スレートの床、緑の壁) の写真
絞り込み:
資材コスト
並び替え:今日の人気順
写真 1〜20 枚目(全 320 枚)
1/4

Storme sabine
ケントにある中くらいなコンテンポラリースタイルのおしゃれな玄関ロビー (緑の壁、濃色無垢フローリング、茶色い床、ガラスドア) の写真
ケントにある中くらいなコンテンポラリースタイルのおしゃれな玄関ロビー (緑の壁、濃色無垢フローリング、茶色い床、ガラスドア) の写真
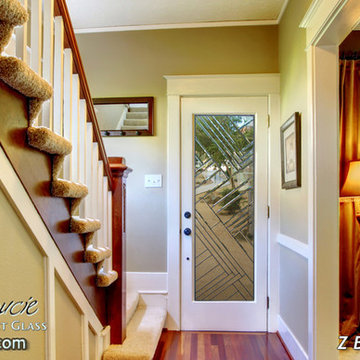
Glass Front Doors, Entry Doors that Make a Statement! Your front door is your home's initial focal point and glass doors by Sans Soucie with frosted, etched glass designs create a unique, custom effect while providing privacy AND light thru exquisite, quality designs! Available any size, all glass front doors are custom made to order and ship worldwide at reasonable prices. Exterior entry door glass will be tempered, dual pane (an equally efficient single 1/2" thick pane is used in our fiberglass doors). Selling both the glass inserts for front doors as well as entry doors with glass, Sans Soucie art glass doors are available in 8 woods and Plastpro fiberglass in both smooth surface or a grain texture, as a slab door or prehung in the jamb - any size. From simple frosted glass effects to our more extravagant 3D sculpture carved, painted and stained glass .. and everything in between, Sans Soucie designs are sandblasted different ways creating not only different effects, but different price levels. The "same design, done different" - with no limit to design, there's something for every decor, any style. The privacy you need is created without sacrificing sunlight! Price will vary by design complexity and type of effect: Specialty Glass and Frosted Glass. Inside our fun, easy to use online Glass and Entry Door Designer, you'll get instant pricing on everything as YOU customize your door and glass! When you're all finished designing, you can place your order online! We're here to answer any questions you have so please call (877) 331-339 to speak to a knowledgeable representative! Doors ship worldwide at reasonable prices from Palm Desert, California with delivery time ranges between 3-8 weeks depending on door material and glass effect selected. (Doug Fir or Fiberglass in Frosted Effects allow 3 weeks, Specialty Woods and Glass [2D, 3D, Leaded] will require approx. 8 weeks).
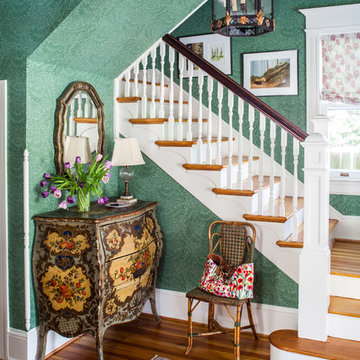
Deep-green William Morris wallpaper sets the tone in this entry, along with the client's painted bombe chest and a pagoda chandelier from Michael-Cleary at the Washington Design Center. Roman shade in Lucy Rose fabric. Photo by Erik Kvalsvik

Mud room and kids entrance
This project is a new 5,900 sf. primary residence for a couple with three children. The site is slightly elevated above the residential street and enjoys winter views of the Potomac River.
The family’s requirements included five bedrooms, five full baths, a powder room, family room, dining room, eat-in kitchen, walk-in pantry, mudroom, lower level recreation room, exercise room, media room and numerous storage spaces. Also included was the request for an outdoor terrace and adequate outdoor storage, including provision for the storage of bikes and kayaks. The family needed a home that would have two entrances, the primary entrance, and a mudroom entry that would provide generous storage spaces for the family’s active lifestyle. Due to the small lot size, the challenge was to accommodate the family’s requirements, while remaining sympathetic to the scale of neighboring homes.
The residence employs a “T” shaped plan to aid in minimizing the massing visible from the street, while organizing interior spaces around a private outdoor terrace space accessible from the living and dining spaces. A generous front porch and a gambrel roof diminish the home’s scale, providing a welcoming view along the street front. A path along the right side of the residence leads to the family entrance and a small outbuilding that provides ready access to the bikes and kayaks while shielding the rear terrace from view of neighboring homes.
The two entrances join a central stair hall that leads to the eat-in kitchen overlooking the great room. Window seats and a custom built banquette provide gathering spaces, while the French doors connect the great room to the terrace where the arbor transitions to the garden. A first floor guest suite, separate from the family areas of the home, affords privacy for both guests and hosts alike. The second floor Master Suite enjoys views of the Potomac River through a second floor arched balcony visible from the front.
The exterior is composed of a board and batten first floor with a cedar shingled second floor and gambrel roof. These two contrasting materials and the inclusion of a partially recessed front porch contribute to the perceived diminution of the home’s scale relative to its smaller neighbors. The overall intention was to create a close fit between the residence and the neighboring context, both built and natural.
Builder: E.H. Johnstone Builders
Anice Hoachlander Photography
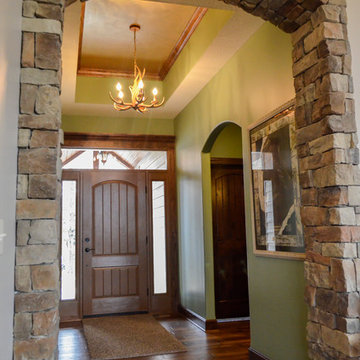
Continuing the rustic feel into the interior of the home, we finished the interior with neutral and earth tones, stoned archways, real hardwood floors, and rustic lighting.
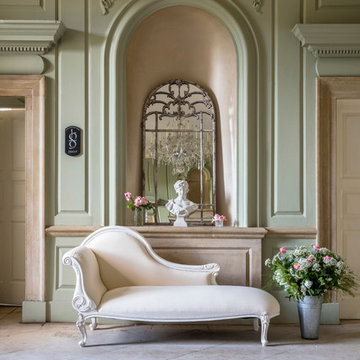
The perfect wall mirror for the end of a corridor or a garden room, to reflect light and give a feminine French feel.
Wonderfully grand yet suitably understated, this is the perfect mirror to bring a touch of rustic French charm to your home.
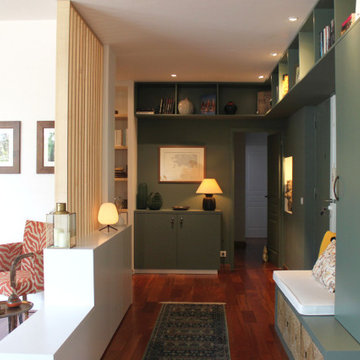
マルセイユにある高級な広いコンテンポラリースタイルのおしゃれな玄関ロビー (緑の壁、濃色無垢フローリング、緑のドア、オレンジの床) の写真
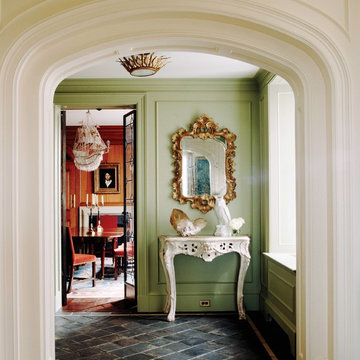
Old World Entry leading into a wood paneled dining room. Flooring: reclaimed Belgian Tiles. Wall Color: Farrow & Ball, Ball Green #75, Rococo Mirror.
ニューヨークにある中くらいなエクレクティックスタイルのおしゃれな玄関 (緑の壁、スレートの床、グレーの床) の写真
ニューヨークにある中くらいなエクレクティックスタイルのおしゃれな玄関 (緑の壁、スレートの床、グレーの床) の写真
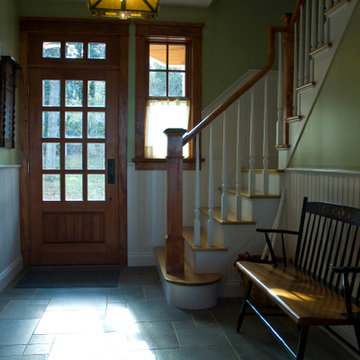
3500 sf new Shingle Style country home. photos Kevin Sprague
ニューヨークにあるお手頃価格の中くらいなトラディショナルスタイルのおしゃれな玄関ロビー (緑の壁、スレートの床、木目調のドア) の写真
ニューヨークにあるお手頃価格の中くらいなトラディショナルスタイルのおしゃれな玄関ロビー (緑の壁、スレートの床、木目調のドア) の写真
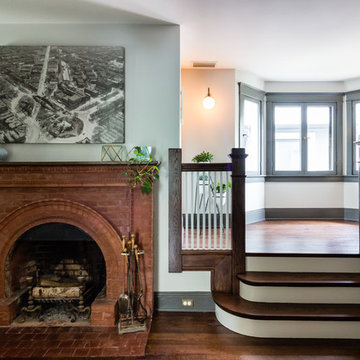
Photography by Lauren Nemtsev
ボストンにあるトラディショナルスタイルのおしゃれな玄関ロビー (緑の壁、濃色無垢フローリング、茶色い床) の写真
ボストンにあるトラディショナルスタイルのおしゃれな玄関ロビー (緑の壁、濃色無垢フローリング、茶色い床) の写真
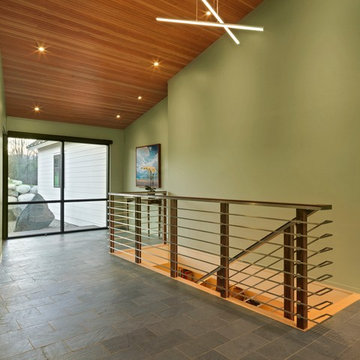
Photography by Susan Teare
バーリントンにある広いミッドセンチュリースタイルのおしゃれな玄関ホール (緑の壁、スレートの床、ガラスドア) の写真
バーリントンにある広いミッドセンチュリースタイルのおしゃれな玄関ホール (緑の壁、スレートの床、ガラスドア) の写真
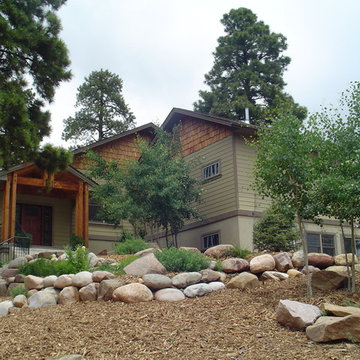
Split level entryway added to existing home. Post and beam construction. Custom entry door by Christies Wood and Glass.
アルバカーキにあるお手頃価格の中くらいなトラディショナルスタイルのおしゃれな玄関ロビー (緑の壁、スレートの床、濃色木目調のドア) の写真
アルバカーキにあるお手頃価格の中くらいなトラディショナルスタイルのおしゃれな玄関ロビー (緑の壁、スレートの床、濃色木目調のドア) の写真
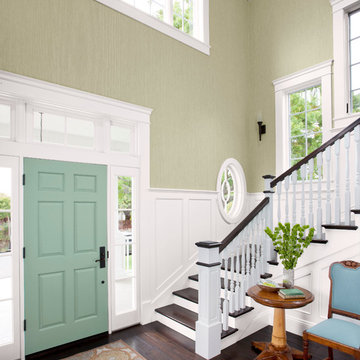
For a space that calms, cool tones are the way to go. These shades draw in the colors of the ocean and sky to create a peaceful indoor atmosphere.
シャーロットにある広いトランジショナルスタイルのおしゃれな玄関ロビー (緑の壁、濃色無垢フローリング、緑のドア) の写真
シャーロットにある広いトランジショナルスタイルのおしゃれな玄関ロビー (緑の壁、濃色無垢フローリング、緑のドア) の写真
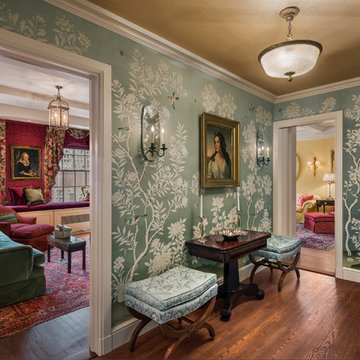
Entry gallery with hand painted Gracie wallcovering
Photo credit: Tom Crane
ニューヨークにあるラグジュアリーな小さなヴィクトリアン調のおしゃれな玄関ホール (緑の壁、茶色い床、濃色無垢フローリング) の写真
ニューヨークにあるラグジュアリーな小さなヴィクトリアン調のおしゃれな玄関ホール (緑の壁、茶色い床、濃色無垢フローリング) の写真
玄関 (濃色無垢フローリング、スレートの床、緑の壁) の写真
1
