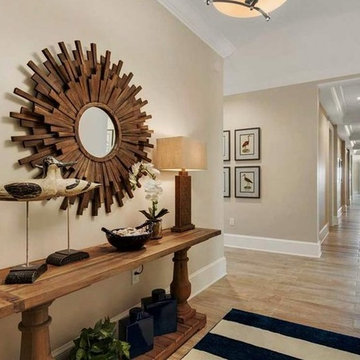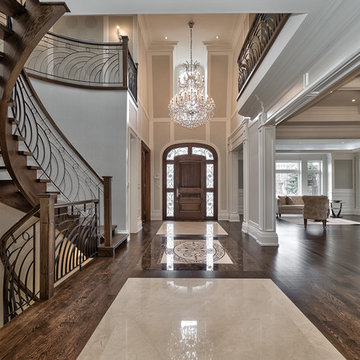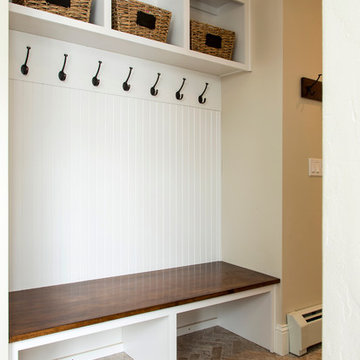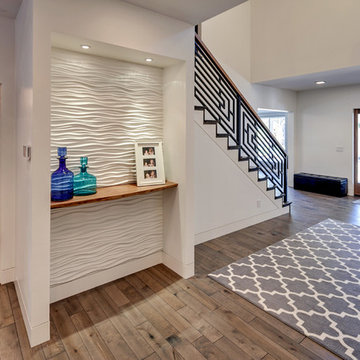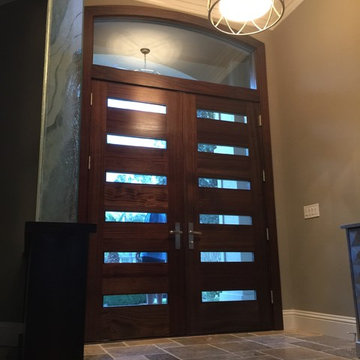玄関 (濃色無垢フローリング、磁器タイルの床、濃色木目調のドア) の写真
絞り込み:
資材コスト
並び替え:今日の人気順
写真 1〜20 枚目(全 4,608 枚)
1/4
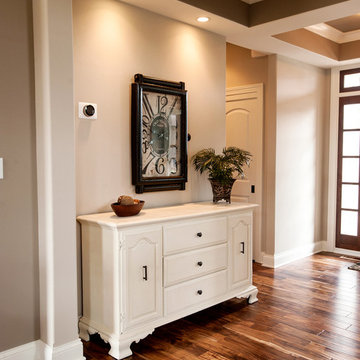
ミルウォーキーにある中くらいなトランジショナルスタイルのおしゃれな玄関ロビー (ベージュの壁、濃色無垢フローリング、濃色木目調のドア) の写真

Navajo white by BM trim color
Bleeker beige call color by BM
dark walnut floor stain
ニューヨークにあるトラディショナルスタイルのおしゃれな玄関ロビー (濃色木目調のドア、ベージュの壁、濃色無垢フローリング、茶色い床) の写真
ニューヨークにあるトラディショナルスタイルのおしゃれな玄関ロビー (濃色木目調のドア、ベージュの壁、濃色無垢フローリング、茶色い床) の写真
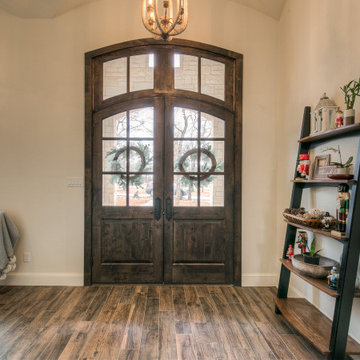
The welcoming front entry area features a double arched door, gracious groin ceilings and subtle warmth of Sherwin-Williams "Greek Villa" on the walls.
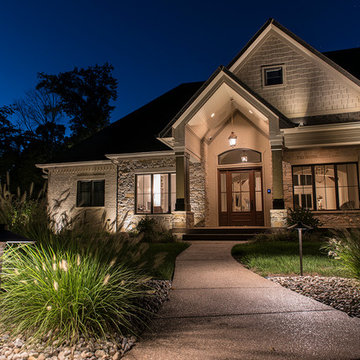
Low voltage path lights were used to illuminate the walkway to the entrance of this beautiful one story home in the country. Soft lighting was added to graze the walls and roofline of the home and show of its amazing details.
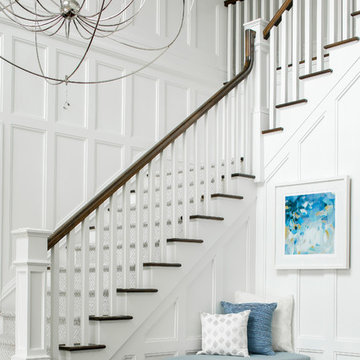
Photography: Christian Garibladi
ニューヨークにある高級な広いトラディショナルスタイルのおしゃれな玄関ロビー (白い壁、濃色無垢フローリング、濃色木目調のドア) の写真
ニューヨークにある高級な広いトラディショナルスタイルのおしゃれな玄関ロビー (白い壁、濃色無垢フローリング、濃色木目調のドア) の写真
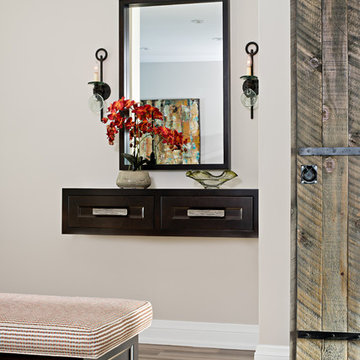
Mike Chajecki Photography www.mikechajecki.com
トロントにあるお手頃価格の小さなトランジショナルスタイルのおしゃれな玄関ドア (ベージュの壁、磁器タイルの床、濃色木目調のドア) の写真
トロントにあるお手頃価格の小さなトランジショナルスタイルのおしゃれな玄関ドア (ベージュの壁、磁器タイルの床、濃色木目調のドア) の写真
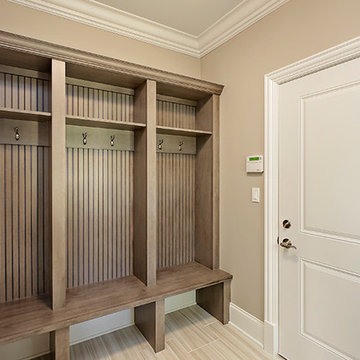
Mudroom, built-ins
シカゴにある高級な広いトランジショナルスタイルのおしゃれな玄関ロビー (ベージュの壁、濃色無垢フローリング、濃色木目調のドア) の写真
シカゴにある高級な広いトランジショナルスタイルのおしゃれな玄関ロビー (ベージュの壁、濃色無垢フローリング、濃色木目調のドア) の写真

The homeowners transformed their old entry from the garage into an open concept mudroom. With a durable porcelain tile floor, the family doesn't have to worry about the winter months ruining their floor.
Plato Prelude custom lockers were designed as a drop zone as the family enters from the garage. Jackets and shoes are now organized.
The door to the basement was removed and opened up to allow for a new banister and stained wood railing to match the mudroom cabinetry. Now the mudroom transitions to the kitchen and the front entry allowing the perfect flow for entertaining.
Transitioning from a wood floor into a tile foyer can sometimes be too blunt. With this project we added a glass mosaic tile allowing an awesome transition to flow from one material to the other.
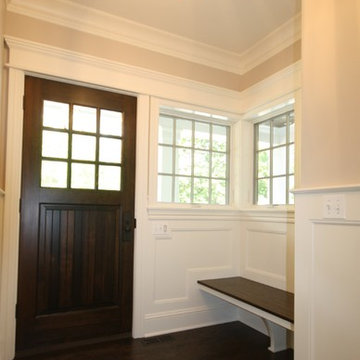
Matthies Builders
シカゴにある中くらいなトランジショナルスタイルのおしゃれな玄関ロビー (ベージュの壁、濃色無垢フローリング、濃色木目調のドア、茶色い床) の写真
シカゴにある中くらいなトランジショナルスタイルのおしゃれな玄関ロビー (ベージュの壁、濃色無垢フローリング、濃色木目調のドア、茶色い床) の写真
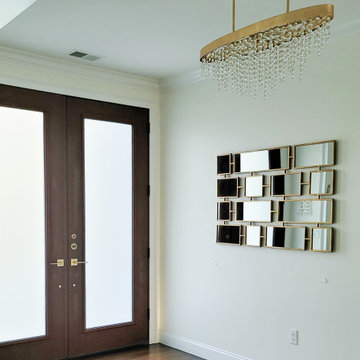
The elegant main entry has eight-foot tall double wood-looking fiberglass doors with frosted glass. The hardwood floors are a warm and welcoming feature that leads straight into the living room and adjacent formal dining room.

In the remodel of this early 1900s home, space was reallocated from the original dark, boxy kitchen and dining room to create a new mudroom, larger kitchen, and brighter dining space. Seating, storage, and coat hooks, all near the home's rear entry, make this home much more family-friendly!

The Mud Room provides flexible storage for the users. The bench has flexible storage on each side for devices and the tile floors handle the heavy traffic the room endures.
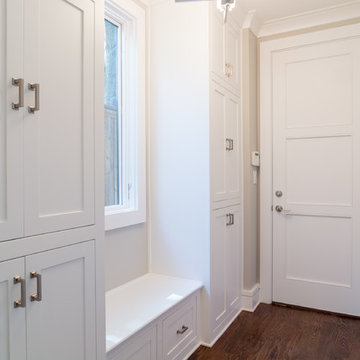
Garage entrance has plenty of storage and a useful built-in bench.
ダラスにあるラグジュアリーな広いトランジショナルスタイルのおしゃれなマッドルーム (グレーの壁、濃色無垢フローリング、濃色木目調のドア) の写真
ダラスにあるラグジュアリーな広いトランジショナルスタイルのおしゃれなマッドルーム (グレーの壁、濃色無垢フローリング、濃色木目調のドア) の写真
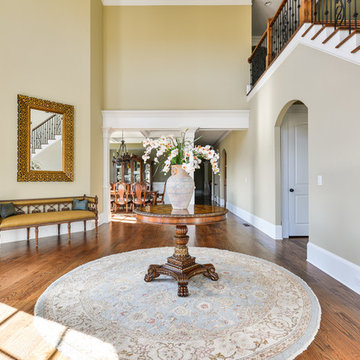
Custom Home for Sale
アトランタにある高級な広いトランジショナルスタイルのおしゃれな玄関ロビー (ベージュの壁、濃色無垢フローリング、濃色木目調のドア) の写真
アトランタにある高級な広いトランジショナルスタイルのおしゃれな玄関ロビー (ベージュの壁、濃色無垢フローリング、濃色木目調のドア) の写真
玄関 (濃色無垢フローリング、磁器タイルの床、濃色木目調のドア) の写真
1
