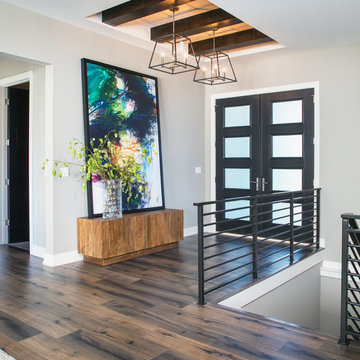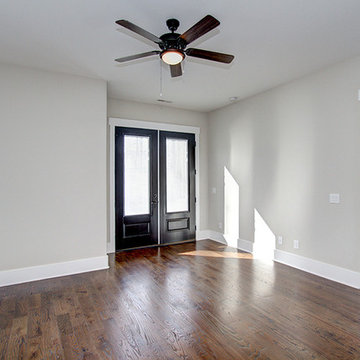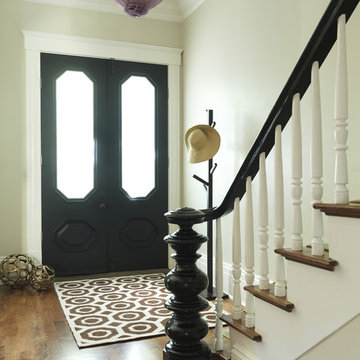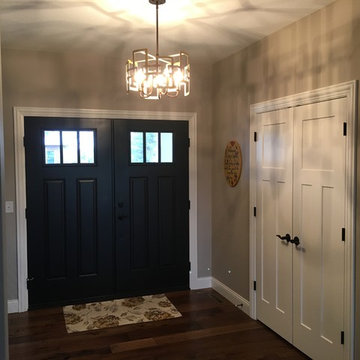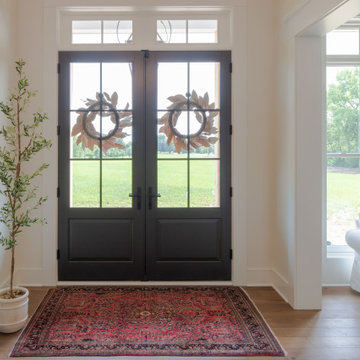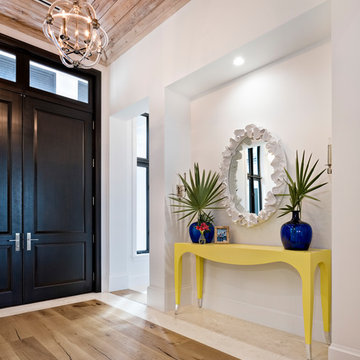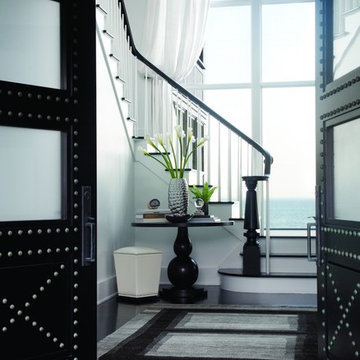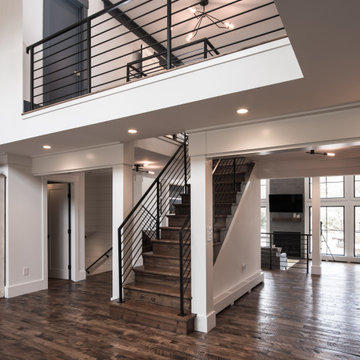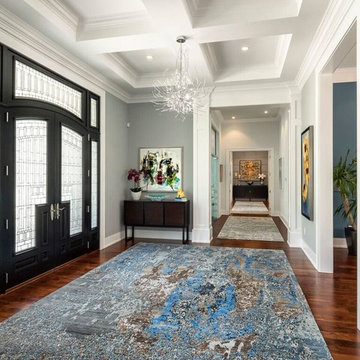両開きドア玄関 (濃色無垢フローリング、無垢フローリング、合板フローリング、黒いドア) の写真
絞り込み:
資材コスト
並び替え:今日の人気順
写真 1〜20 枚目(全 632 枚)
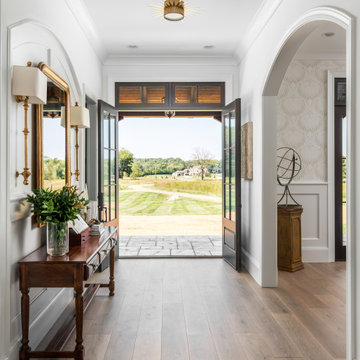
Photography: Garett + Carrie Buell of Studiobuell/ studiobuell.com
ナッシュビルにある広いシャビーシック調のおしゃれな玄関 (白い壁、無垢フローリング、黒いドア、茶色い床) の写真
ナッシュビルにある広いシャビーシック調のおしゃれな玄関 (白い壁、無垢フローリング、黒いドア、茶色い床) の写真
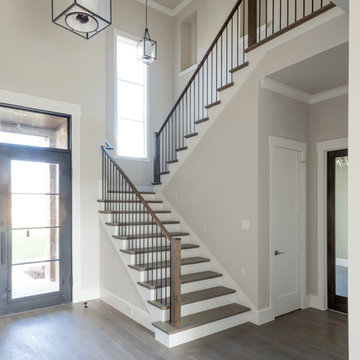
A Modern Texas Artisan custom build in Richardson, Texas. This home is warm and inviting and built with a family in mind. An earthy color palette and natural elements are used throughout the space to embrace the craftsman modern style. We worked with the builder to design this home from ground up.
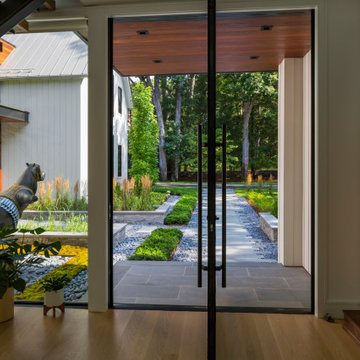
Brand new construction in Westport Connecticut. Transitional design. Classic design with a modern influences. Built with sustainable materials and top quality, energy efficient building supplies. HSL worked with renowned architect Peter Cadoux as general contractor on this new home construction project and met the customer's desire on time and on budget.

Pinemar, Inc. 2017 Entire House COTY award winner
フィラデルフィアにあるヴィクトリアン調のおしゃれな玄関ラウンジ (グレーの壁、濃色無垢フローリング、茶色い床、黒いドア) の写真
フィラデルフィアにあるヴィクトリアン調のおしゃれな玄関ラウンジ (グレーの壁、濃色無垢フローリング、茶色い床、黒いドア) の写真
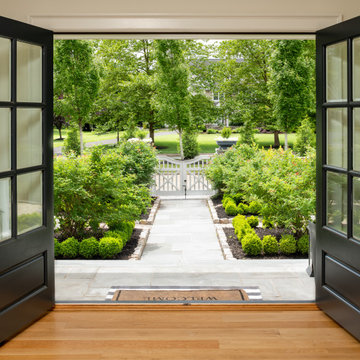
Angle Eye Photography
フィラデルフィアにあるラグジュアリーな広いトラディショナルスタイルのおしゃれな玄関ロビー (ベージュの壁、無垢フローリング、黒いドア、茶色い床) の写真
フィラデルフィアにあるラグジュアリーな広いトラディショナルスタイルのおしゃれな玄関ロビー (ベージュの壁、無垢フローリング、黒いドア、茶色い床) の写真
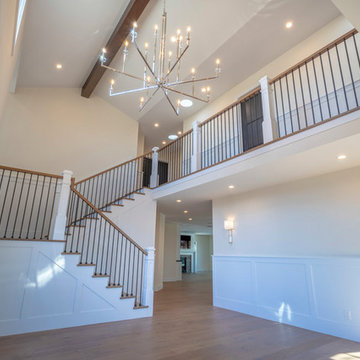
Our client's Tudor-style home felt outdated. She was anxious to be rid of the warm antiquated tones and to introduce new elements of interest while keeping resale value in mind. It was at a Boys & Girls Club luncheon that she met Justin and Lori through a four-time repeat client sitting at the same table. For her, reputation was a key factor in choosing a design-build firm. She needed someone she could trust to help design her vision. Together, JRP and our client solidified a plan for a sweeping home remodel that included a bright palette of neutrals and knocking down walls to create an open-concept first floor.
Now updated and expanded, the home has great circulation space for entertaining. The grand entryway, once partitioned by a wall, now bespeaks the spaciousness of the home. An eye catching chandelier floats above the spacious entryway. High ceilings and pale neutral colors make the home luminous. Medium oak hardwood floors throughout add a gentle warmth to the crisp palette. Originally U-shaped and closed, the kitchen is now as beautiful as it is functional. A grand island with luxurious Calacatta quartz spilling across the counter and twin candelabra pendants above the kitchen island bring the room to life. Frameless, two-tone cabinets set against ceramic rhomboid tiles convey effortless style. Just off the second-floor master bedroom is an elevated nook with soaring ceilings and a sunlit rotunda glowing in natural light. The redesigned master bath features a free-standing soaking tub offset by a striking statement wall. Marble-inspired quartz in the shower creates a sense of breezy movement and soften the space. Removing several walls, modern finishes, and the open concept creates a relaxing and timeless vibe. Each part of the house feels light as air. After a breathtaking renovation, this home reflects transitional design at its best.
PROJECT DETAILS:
•Style: Transitional
•Countertops: Vadara Quartz, Calacatta Blanco
•Cabinets: (Dewils) Frameless Recessed Panel Cabinets, Maple - Painted White / Kitchen Island: Stained Cacao
•Hardware/Plumbing Fixture Finish: Polished Nickel, Chrome
•Lighting Fixtures: Chandelier, Candelabra (in kitchen), Sconces
•Flooring:
oMedium Oak Hardwood Flooring with Oil Finish
oBath #1, Floors / Master WC: 12x24 “marble inspired” Porcelain Tiles (color: Venato Gold Matte)
oBath #2 & #3 Floors: Ceramic/Porcelain Woodgrain Tile
•Tile/Backsplash: Ceramic Rhomboid Tiles – Finish: Crackle
•Paint Colors: White/Light Grey neutrals
•Other Details: (1) Freestanding Soaking Tub (2) Elevated Nook off Master Bedroom
Photographer: J.R. Maddox
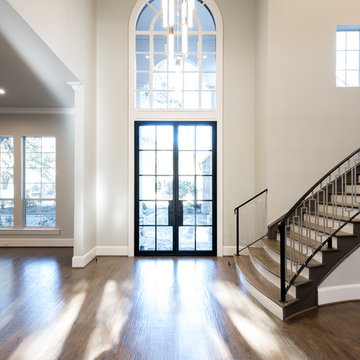
Michael Hunter Photography
ダラスにある広いトランジショナルスタイルのおしゃれな玄関ドア (ベージュの壁、無垢フローリング、黒いドア、茶色い床) の写真
ダラスにある広いトランジショナルスタイルのおしゃれな玄関ドア (ベージュの壁、無垢フローリング、黒いドア、茶色い床) の写真
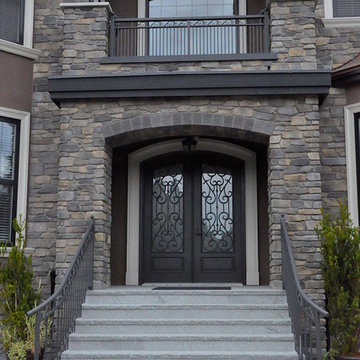
This custom design-built gated stone-exterior European mansion is nearly 10,000 square feet of indoor and outdoor luxury living. Featuring a 19” foyer with spectacular Swarovski crystal chandelier, 7 bedrooms (all ensuite), 8 1/2 bathrooms, high-end designer’s main floor, and wok/fry kitchen with mother of pearl mosaic backsplash, Subzero/Wolf appliances, open-concept design including a huge formal dining room and home office. Radiant heating throughout the house with central air conditioning and HRV systems.
The master suite consists of the master bedroom with individual balcony, Hollywood style walk-in closet, ensuite with 2-person jetted tub, and steam shower unit with rain head and double-sided body jets.
Also includes a fully finished basement suite with separate entrance, 2 bedrooms, 2 bathrooms, kitchen, and living room.
両開きドア玄関 (濃色無垢フローリング、無垢フローリング、合板フローリング、黒いドア) の写真
1
