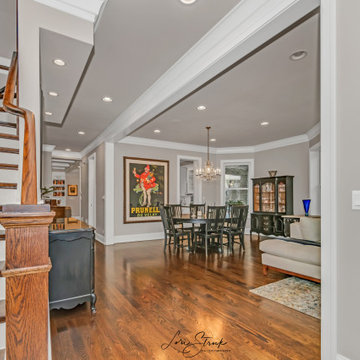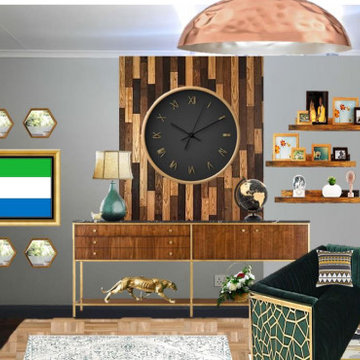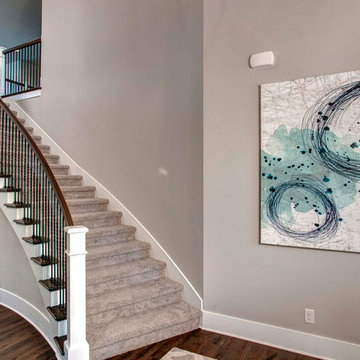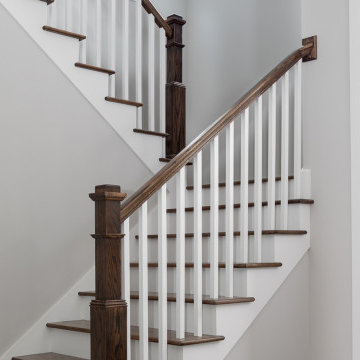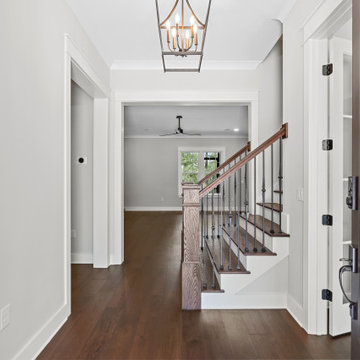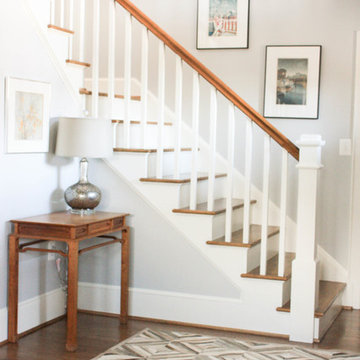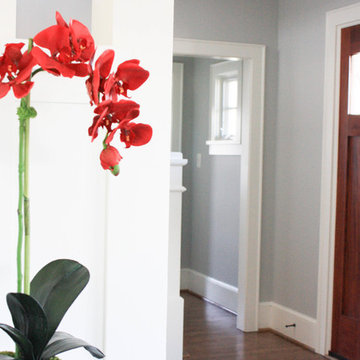玄関 (濃色無垢フローリング、リノリウムの床、茶色いドア、グレーの壁) の写真
絞り込み:
資材コスト
並び替え:今日の人気順
写真 41〜60 枚目(全 62 枚)
1/5
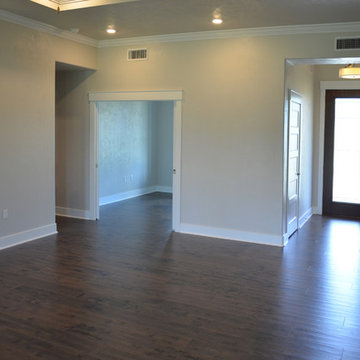
Entry includes a coat closet and a Den with pocket doors just around the corner.
マイアミにある高級な中くらいなおしゃれな玄関ロビー (グレーの壁、濃色無垢フローリング、茶色いドア) の写真
マイアミにある高級な中くらいなおしゃれな玄関ロビー (グレーの壁、濃色無垢フローリング、茶色いドア) の写真
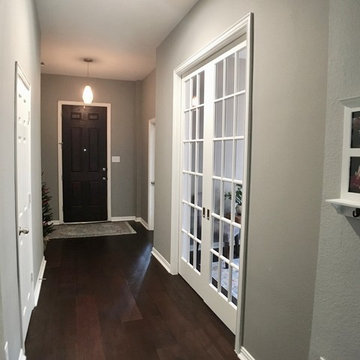
For this remodel we did new flooring throughout all the living areas (1100sqft), a new fireplace surround and turned a massive open front room in to a piano room and 4th bedroom. Please view our website for a write up and before pics.
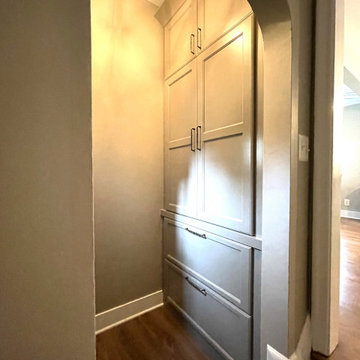
Cabinetry: Showplace EVO Frameless
Style: Breckenridge w/ Five Piece Drawer Headers
Finish: Paint Grade – Light Greige
Hardware: (Richelieu) Traditional Pulls in Antique Nickel
Designer: Devon Moore
Contractor: Stonik Services
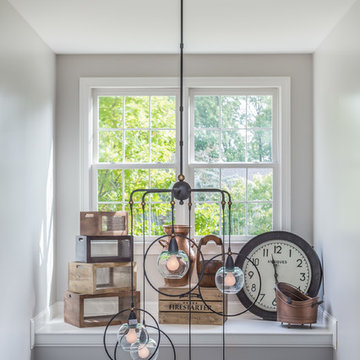
Photographer: Jeff Johnson
Third-time repeat clients loved our work so much, they hired us to design their Ohio home instead of recruiting a local Ohio designer. All work was done remotely except for an initial meeting for site measure and initial consult, and then a second flight for final installation. All 6,000 square feet was decorated head to toe by J Hill Interiors, Inc., as well as new paint and lighting.
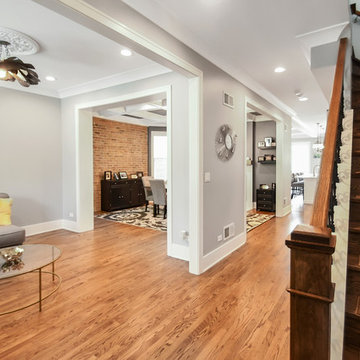
This new elegant foyer was once the entry to 2 apartments. A sledgehammer and some creative re-use of space creates a welcoming space for what was once a utilitarian space.
Chicago 2-flat deconversion to single family in the Lincoln Square neighborhood. Complete gut re-hab of existing masonry building by Follyn Builders to create custom luxury single family home.
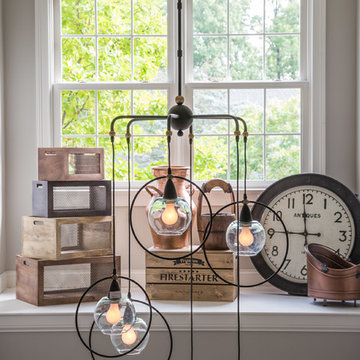
Photographer: Jeff Johnson
Third-time repeat clients loved our work so much, they hired us to design their Ohio home instead of recruiting a local Ohio designer. All work was done remotely except for an initial meeting for site measure and initial consult, and then a second flight for final installation. All 6,000 square feet was decorated head to toe by J Hill Interiors, Inc., as well as new paint and lighting.
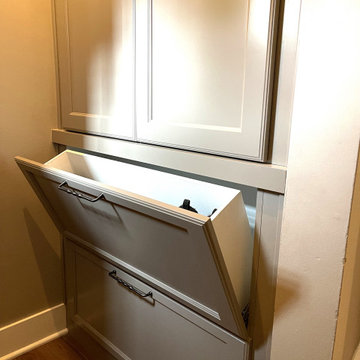
Cabinetry: Showplace EVO Frameless
Style: Breckenridge w/ Five Piece Drawer Headers
Finish: Paint Grade – Light Greige
Hardware: (Richelieu) Traditional Pulls in Antique Nickel
Designer: Devon Moore
Contractor: Stonik Services
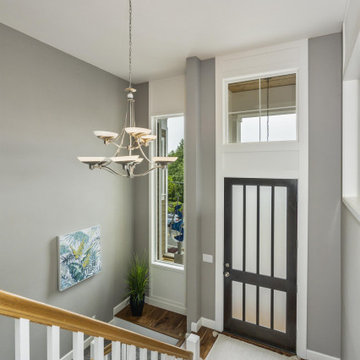
10 foot ceilings on both upper and lower floors. 9 panel door insulated fiberglass door welcomes you as you enter.
シアトルにある高級な広いモダンスタイルのおしゃれな玄関ドア (グレーの壁、濃色無垢フローリング、茶色いドア、茶色い床) の写真
シアトルにある高級な広いモダンスタイルのおしゃれな玄関ドア (グレーの壁、濃色無垢フローリング、茶色いドア、茶色い床) の写真

The classics never go out of style, as is the case with this custom new build that was interior designed from the blueprint stages with enduring longevity in mind. An eye for scale is key with these expansive spaces calling for proper proportions, intentional details, liveable luxe materials and a melding of functional design with timeless aesthetics. The result is cozy, welcoming and balanced grandeur. | Photography Joshua Caldwell
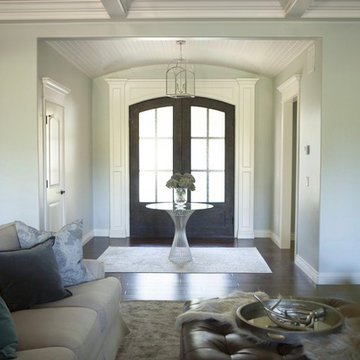
Brandon Haynie
オクラホマシティにあるお手頃価格の中くらいなトランジショナルスタイルのおしゃれな玄関ドア (グレーの壁、濃色無垢フローリング、茶色いドア) の写真
オクラホマシティにあるお手頃価格の中くらいなトランジショナルスタイルのおしゃれな玄関ドア (グレーの壁、濃色無垢フローリング、茶色いドア) の写真
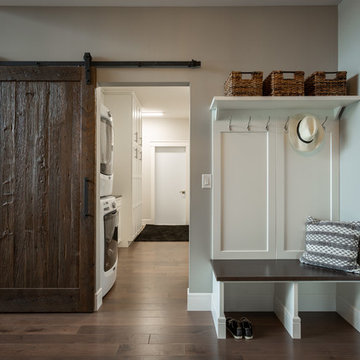
Custom sliding barn doors are a great way to add a rustic touch to a contemporary home. What's your style?
他の地域にある高級な広いラスティックスタイルのおしゃれな玄関ホール (グレーの壁、濃色無垢フローリング、茶色いドア、茶色い床) の写真
他の地域にある高級な広いラスティックスタイルのおしゃれな玄関ホール (グレーの壁、濃色無垢フローリング、茶色いドア、茶色い床) の写真
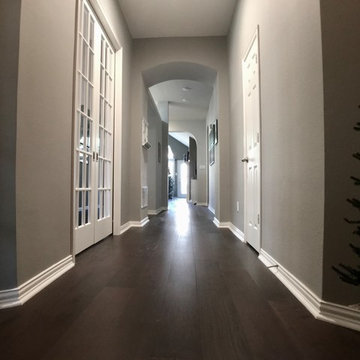
For this remodel we did new flooring throughout all the living areas (1100sqft), a new fireplace surround and turned a massive open front room in to a piano room and 4th bedroom. Please view our website for a write up and before pics.
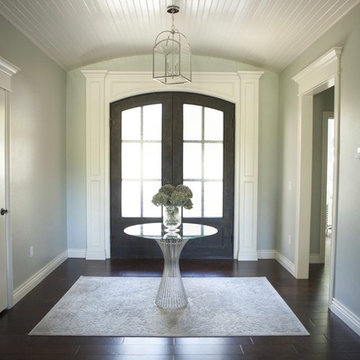
Brandon Haynie
オクラホマシティにあるお手頃価格の中くらいなトランジショナルスタイルのおしゃれな玄関ドア (グレーの壁、濃色無垢フローリング、茶色いドア) の写真
オクラホマシティにあるお手頃価格の中くらいなトランジショナルスタイルのおしゃれな玄関ドア (グレーの壁、濃色無垢フローリング、茶色いドア) の写真
玄関 (濃色無垢フローリング、リノリウムの床、茶色いドア、グレーの壁) の写真
3
