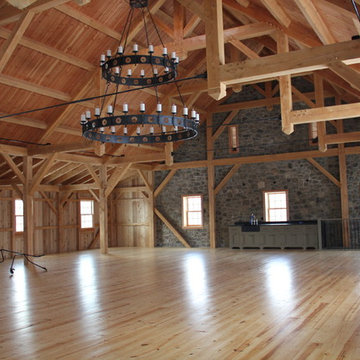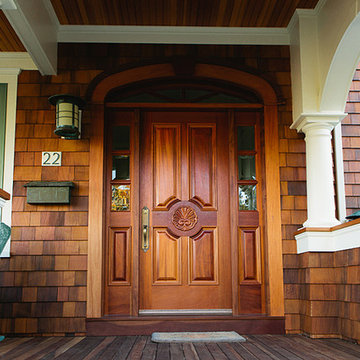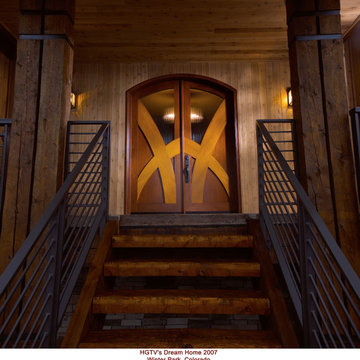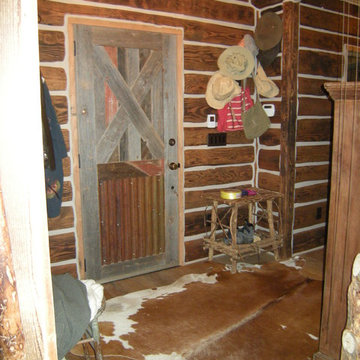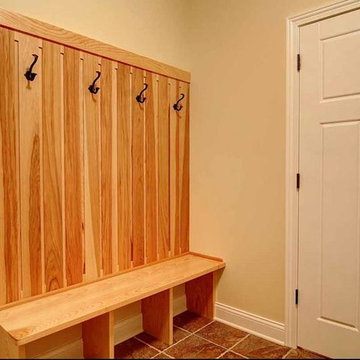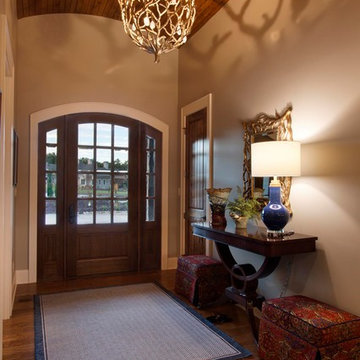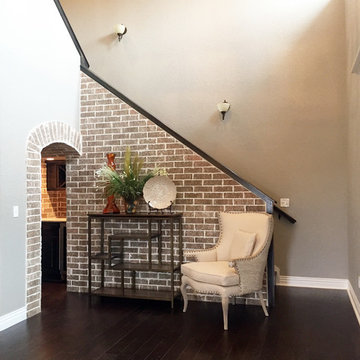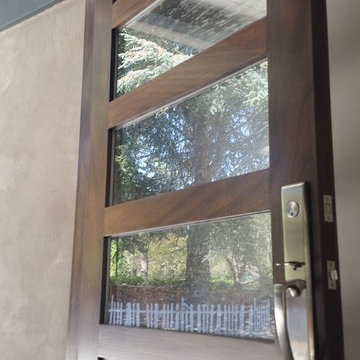玄関 (濃色無垢フローリング、リノリウムの床、無垢フローリング、トラバーチンの床、茶色いドア、茶色い壁) の写真
絞り込み:
資材コスト
並び替え:今日の人気順
写真 1〜20 枚目(全 57 枚)
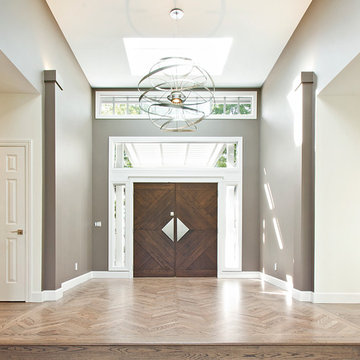
サンフランシスコにある高級な広いコンテンポラリースタイルのおしゃれな玄関ホール (茶色い壁、無垢フローリング、茶色いドア、茶色い床) の写真

J. Weiland Photography-
Breathtaking Beauty and Luxurious Relaxation awaits in this Massive and Fabulous Mountain Retreat. The unparalleled Architectural Degree, Design & Style are credited to the Designer/Architect, Mr. Raymond W. Smith, https://www.facebook.com/Raymond-W-Smith-Residential-Designer-Inc-311235978898996/, the Interior Designs to Marina Semprevivo, and are an extent of the Home Owners Dreams and Lavish Good Tastes. Sitting atop a mountain side in the desirable gated-community of The Cliffs at Walnut Cove, https://cliffsliving.com/the-cliffs-at-walnut-cove, this Skytop Beauty reaches into the Sky and Invites the Stars to Shine upon it. Spanning over 6,000 SF, this Magnificent Estate is Graced with Soaring Ceilings, Stone Fireplace and Wall-to-Wall Windows in the Two-Story Great Room and provides a Haven for gazing at South Asheville’s view from multiple vantage points. Coffered ceilings, Intricate Stonework and Extensive Interior Stained Woodwork throughout adds Dimension to every Space. Multiple Outdoor Private Bedroom Balconies, Decks and Patios provide Residents and Guests with desired Spaciousness and Privacy similar to that of the Biltmore Estate, http://www.biltmore.com/visit. The Lovely Kitchen inspires Joy with High-End Custom Cabinetry and a Gorgeous Contrast of Colors. The Striking Beauty and Richness are created by the Stunning Dark-Colored Island Cabinetry, Light-Colored Perimeter Cabinetry, Refrigerator Door Panels, Exquisite Granite, Multiple Leveled Island and a Fun, Colorful Backsplash. The Vintage Bathroom creates Nostalgia with a Cast Iron Ball & Claw-Feet Slipper Tub, Old-Fashioned High Tank & Pull Toilet and Brick Herringbone Floor. Garden Tubs with Granite Surround and Custom Tile provide Peaceful Relaxation. Waterfall Trickles and Running Streams softly resound from the Outdoor Water Feature while the bench in the Landscape Garden calls you to sit down and relax a while.
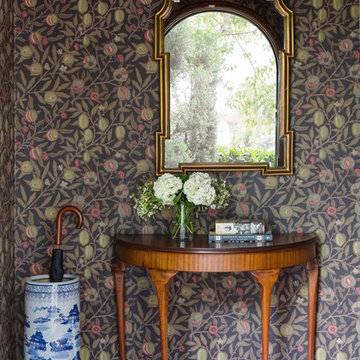
Stephen Busken
ロサンゼルスにある小さなトラディショナルスタイルのおしゃれな玄関ロビー (茶色い壁、無垢フローリング、茶色いドア) の写真
ロサンゼルスにある小さなトラディショナルスタイルのおしゃれな玄関ロビー (茶色い壁、無垢フローリング、茶色いドア) の写真

Custom Commercial bar entry. Commercial frontage. Luxury commercial woodwork, wood and glass doors.
ニューヨークにある広いトラディショナルスタイルのおしゃれな玄関ドア (茶色い壁、濃色無垢フローリング、茶色いドア、茶色い床、格子天井、板張り壁) の写真
ニューヨークにある広いトラディショナルスタイルのおしゃれな玄関ドア (茶色い壁、濃色無垢フローリング、茶色いドア、茶色い床、格子天井、板張り壁) の写真
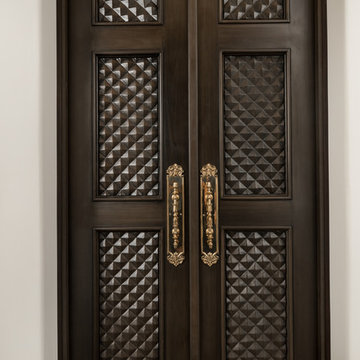
We love these custom French doors with their gold hardware and custom millwork and molding, talk about a statement piece!
フェニックスにあるラグジュアリーな巨大なシャビーシック調のおしゃれな玄関ドア (茶色い壁、濃色無垢フローリング、茶色いドア、茶色い床) の写真
フェニックスにあるラグジュアリーな巨大なシャビーシック調のおしゃれな玄関ドア (茶色い壁、濃色無垢フローリング、茶色いドア、茶色い床) の写真
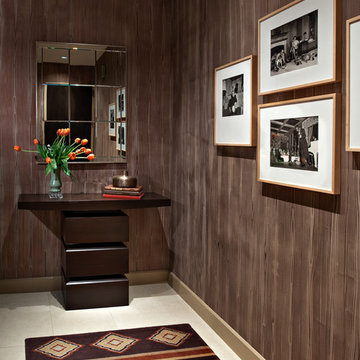
This entry hall to a condominium loft features faux bois wallpaper with a hint of metallic gold. Black and white photographs from the owner's art collection feature famous Hollywood personalities from the 1920's, 30's and 40's. The entry table features a hidden drawer for owner's personal effects and an area rug that, while contemporary, gives a nod to the Southwestern roots in Scottsdale, AZ.
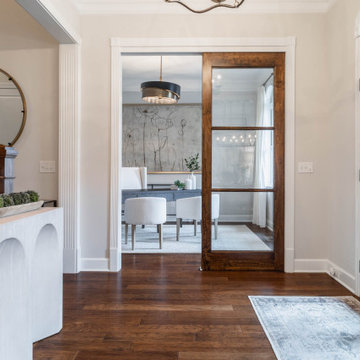
Another angle with door wide open.
ナッシュビルにある高級な小さなトランジショナルスタイルのおしゃれな玄関ロビー (茶色い壁、無垢フローリング、茶色いドア、茶色い床) の写真
ナッシュビルにある高級な小さなトランジショナルスタイルのおしゃれな玄関ロビー (茶色い壁、無垢フローリング、茶色いドア、茶色い床) の写真
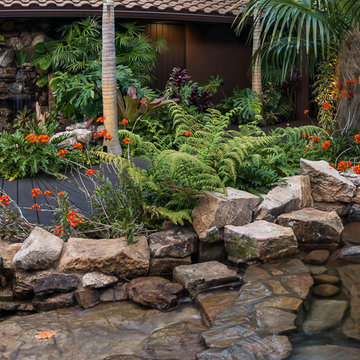
The grand stone veneer wall gives way to an entrance of equal luxury, a pathway of Ipe wood decking crosses a stream, babbling between two flowing water walls, through exotic tropical landscaping to welcome you home. Photo: Geza Darrah
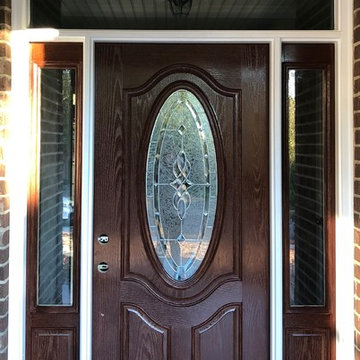
The Tanglewood is a Donald A. Gardner plan with three bedrooms and two bathrooms. This 2,500 square foot home is near completion and custom built in Grey Fox Forest in Shelby, NC. Like the Smart Construction, Inc. Facebook page or follow us on Instagram at scihomes.dream.build.live to follow the progress of other Craftsman Style homes. DREAM. BUILD. LIVE. www.smartconstructionhomes.com
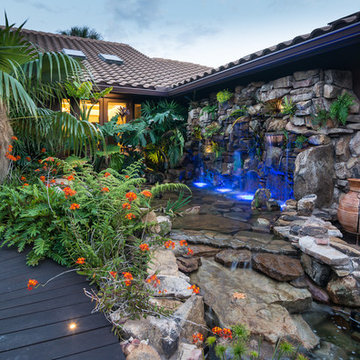
The grand stone veneer wall gives way to an entrance of equal luxury, a pathway of Ipe wood decking crosses a stream, babbling between two flowing water walls, through exotic tropical landscaping to welcome you home. Photo: Geza Darrah
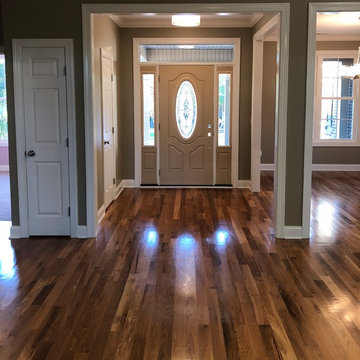
The Tanglewood is a Donald A. Gardner plan with three bedrooms and two bathrooms. This 2,500 square foot home is near completion and custom built in Grey Fox Forest in Shelby, NC. Like the Smart Construction, Inc. Facebook page or follow us on Instagram at scihomes.dream.build.live to follow the progress of other Craftsman Style homes. DREAM. BUILD. LIVE. www.smartconstructionhomes.com
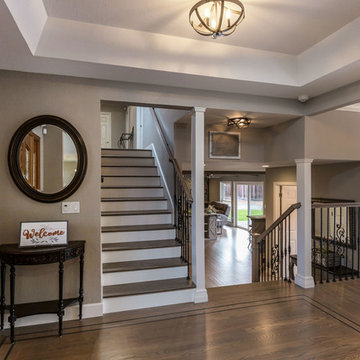
Scott DuBose
サンフランシスコにある高級な中くらいなトラディショナルスタイルのおしゃれな玄関ドア (茶色い壁、濃色無垢フローリング、茶色いドア、茶色い床) の写真
サンフランシスコにある高級な中くらいなトラディショナルスタイルのおしゃれな玄関ドア (茶色い壁、濃色無垢フローリング、茶色いドア、茶色い床) の写真
玄関 (濃色無垢フローリング、リノリウムの床、無垢フローリング、トラバーチンの床、茶色いドア、茶色い壁) の写真
1
