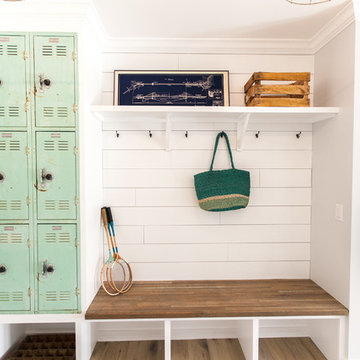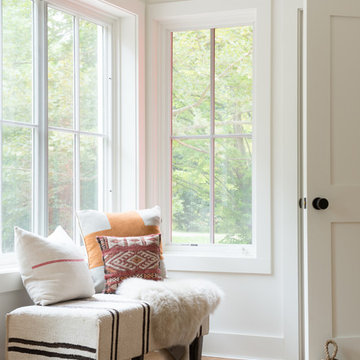玄関 (濃色無垢フローリング、淡色無垢フローリング、トラバーチンの床、クッションフロア) の写真
絞り込み:
資材コスト
並び替え:今日の人気順
写真 1〜20 枚目(全 34,822 枚)
1/5

Entering the single-story home, a custom double front door leads into a foyer with a 14’ tall, vaulted ceiling design imagined with stained planks and slats. The foyer floor design contrasts white dolomite slabs with the warm-toned wood floors that run throughout the rest of the home. Both the dolomite and engineered wood were selected for their durability, water resistance, and most importantly, ability to withstand the south Florida humidity. With many elements of the home leaning modern, like the white walls and high ceilings, mixing in warm wood tones ensures that the space still feels inviting and comfortable.

Entry Foyer, Photo by J.Sinclair
他の地域にあるトラディショナルスタイルのおしゃれな玄関ロビー (黒いドア、白い壁、濃色無垢フローリング、茶色い床) の写真
他の地域にあるトラディショナルスタイルのおしゃれな玄関ロビー (黒いドア、白い壁、濃色無垢フローリング、茶色い床) の写真

オレンジカウンティにあるお手頃価格の中くらいなトラディショナルスタイルのおしゃれな玄関ロビー (白い壁、淡色無垢フローリング、白いドア) の写真

Tom Crane - Tom Crane photography
ニューヨークにある高級な中くらいなトラディショナルスタイルのおしゃれな玄関ロビー (青い壁、淡色無垢フローリング、白いドア、ベージュの床) の写真
ニューヨークにある高級な中くらいなトラディショナルスタイルのおしゃれな玄関ロビー (青い壁、淡色無垢フローリング、白いドア、ベージュの床) の写真

This beautiful foyer is filled with different patterns and textures.
ミネアポリスにあるラグジュアリーな中くらいなコンテンポラリースタイルのおしゃれな玄関ロビー (黒い壁、クッションフロア、黒いドア、茶色い床) の写真
ミネアポリスにあるラグジュアリーな中くらいなコンテンポラリースタイルのおしゃれな玄関ロビー (黒い壁、クッションフロア、黒いドア、茶色い床) の写真

Our Ridgewood Estate project is a new build custom home located on acreage with a lake. It is filled with luxurious materials and family friendly details.

Lisza Coffey Photography
オマハにある高級な中くらいなミッドセンチュリースタイルのおしゃれな玄関ドア (ベージュの壁、クッションフロア、濃色木目調のドア、茶色い床) の写真
オマハにある高級な中くらいなミッドセンチュリースタイルのおしゃれな玄関ドア (ベージュの壁、クッションフロア、濃色木目調のドア、茶色い床) の写真

Photography by Jess Kettle
サンフランシスコにあるビーチスタイルのおしゃれな玄関 (白い壁、淡色無垢フローリング、白いドア、ベージュの床) の写真
サンフランシスコにあるビーチスタイルのおしゃれな玄関 (白い壁、淡色無垢フローリング、白いドア、ベージュの床) の写真

Jared Medley
ソルトレイクシティにある高級な中くらいなトランジショナルスタイルのおしゃれな玄関 (白い壁、淡色無垢フローリング、白いドア、茶色い床) の写真
ソルトレイクシティにある高級な中くらいなトランジショナルスタイルのおしゃれな玄関 (白い壁、淡色無垢フローリング、白いドア、茶色い床) の写真

Picture Perfect House
シカゴにある広いトランジショナルスタイルのおしゃれな玄関ロビー (グレーの壁、濃色無垢フローリング、濃色木目調のドア、茶色い床) の写真
シカゴにある広いトランジショナルスタイルのおしゃれな玄関ロビー (グレーの壁、濃色無垢フローリング、濃色木目調のドア、茶色い床) の写真

This 2 story home with a first floor Master Bedroom features a tumbled stone exterior with iron ore windows and modern tudor style accents. The Great Room features a wall of built-ins with antique glass cabinet doors that flank the fireplace and a coffered beamed ceiling. The adjacent Kitchen features a large walnut topped island which sets the tone for the gourmet kitchen. Opening off of the Kitchen, the large Screened Porch entertains year round with a radiant heated floor, stone fireplace and stained cedar ceiling. Photo credit: Picture Perfect Homes

The grand entry sets the tone as you enter this fresh modern farmhouse with high ceilings, clerestory windows, rustic wood tones with an air of European flavor. The large-scale original artwork compliments a trifecta of iron furnishings and the multi-pendant light fixture.
For more photos of this project visit our website: https://wendyobrienid.com.

Ace and Whim Photography
Designed and Staged by Fallon Liles
フェニックスにある高級な中くらいなトラディショナルスタイルのおしゃれなマッドルーム (グレーの壁、淡色無垢フローリング) の写真
フェニックスにある高級な中くらいなトラディショナルスタイルのおしゃれなマッドルーム (グレーの壁、淡色無垢フローリング) の写真

From grand estates, to exquisite country homes, to whole house renovations, the quality and attention to detail of a "Significant Homes" custom home is immediately apparent. Full time on-site supervision, a dedicated office staff and hand picked professional craftsmen are the team that take you from groundbreaking to occupancy. Every "Significant Homes" project represents 45 years of luxury homebuilding experience, and a commitment to quality widely recognized by architects, the press and, most of all....thoroughly satisfied homeowners. Our projects have been published in Architectural Digest 6 times along with many other publications and books. Though the lion share of our work has been in Fairfield and Westchester counties, we have built homes in Palm Beach, Aspen, Maine, Nantucket and Long Island.
玄関 (濃色無垢フローリング、淡色無垢フローリング、トラバーチンの床、クッションフロア) の写真
1





