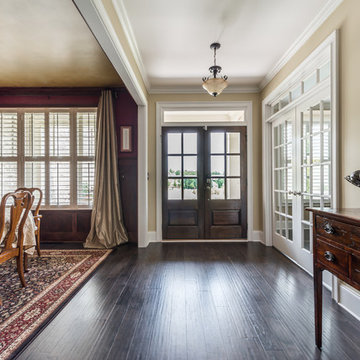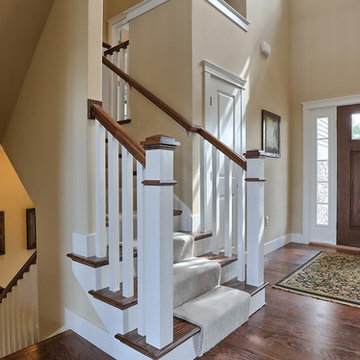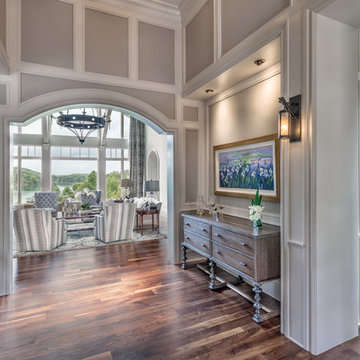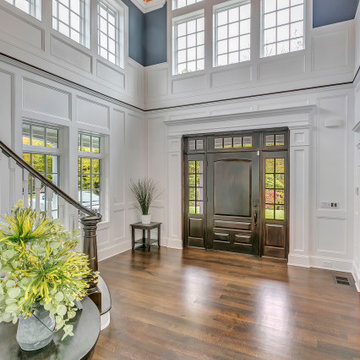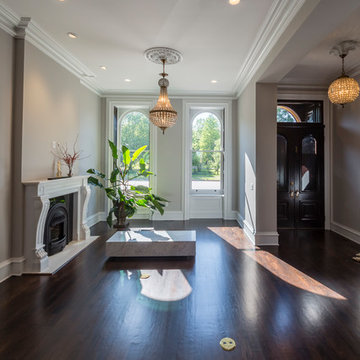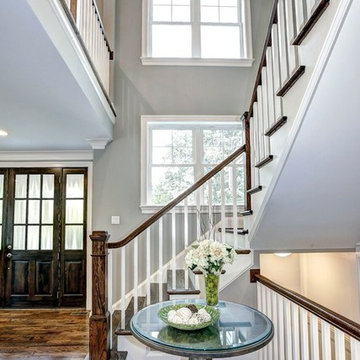広い土間玄関 (濃色無垢フローリング、濃色木目調のドア、オレンジのドア) の写真
絞り込み:
資材コスト
並び替え:今日の人気順
写真 1〜20 枚目(全 1,100 枚)
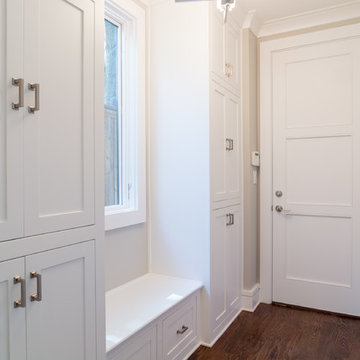
Garage entrance has plenty of storage and a useful built-in bench.
ダラスにあるラグジュアリーな広いトランジショナルスタイルのおしゃれなマッドルーム (グレーの壁、濃色無垢フローリング、濃色木目調のドア) の写真
ダラスにあるラグジュアリーな広いトランジショナルスタイルのおしゃれなマッドルーム (グレーの壁、濃色無垢フローリング、濃色木目調のドア) の写真
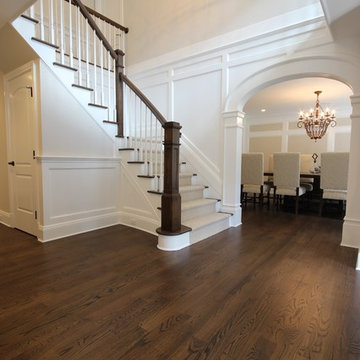
This foyer features extensive architectural details and archways
ニューヨークにある高級な広いトランジショナルスタイルのおしゃれな玄関ロビー (濃色無垢フローリング、濃色木目調のドア、白い壁) の写真
ニューヨークにある高級な広いトランジショナルスタイルのおしゃれな玄関ロビー (濃色無垢フローリング、濃色木目調のドア、白い壁) の写真

Clawson Architects designed the Main Entry/Stair Hall, flooding the space with natural light on both the first and second floors while enhancing views and circulation with more thoughtful space allocations and period details. The AIA Gold Medal Winner, this design was not a Renovation or Restoration but a Re envisioned Design.
The original before pictures can be seen on our web site at www.clawsonarchitects.com
The design for the stair is available for purchase. Please contact us at 973-313-2724 for more information.
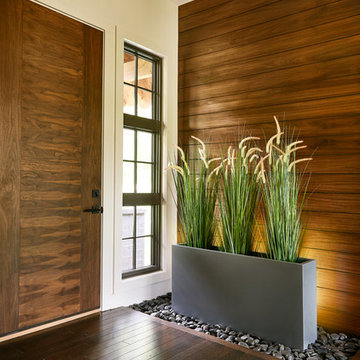
Front entry
Photo by: Starboard & Port L.L.C
他の地域にある高級な広いモダンスタイルのおしゃれな玄関ドア (濃色無垢フローリング、濃色木目調のドア) の写真
他の地域にある高級な広いモダンスタイルのおしゃれな玄関ドア (濃色無垢フローリング、濃色木目調のドア) の写真
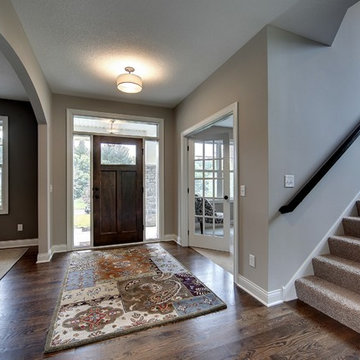
Front entry way is well lit with sidelights, windowed door, and transom.
Photography by Spacecrafting.
ミネアポリスにある高級な広いトラディショナルスタイルのおしゃれな玄関ロビー (グレーの壁、濃色無垢フローリング、濃色木目調のドア) の写真
ミネアポリスにある高級な広いトラディショナルスタイルのおしゃれな玄関ロビー (グレーの壁、濃色無垢フローリング、濃色木目調のドア) の写真
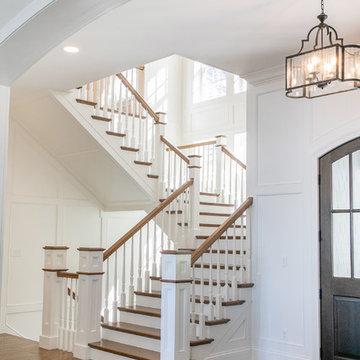
LOWELL CUSTOM HOMES Lake Geneva, WI., - This Queen Ann Shingle is a very special place for family and friends to gather. Designed with distinctive New England character this home generates warm welcoming feelings and a relaxed approach to entertaining.
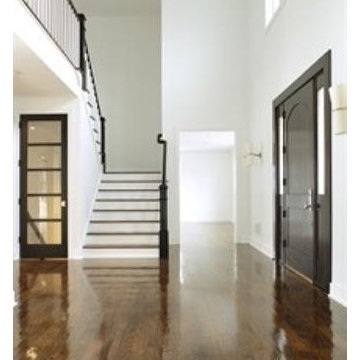
2-story Entry Foyer allows natural light to penetrate the foyer and 2nd Floor hall.
ニューヨークにある広いトラディショナルスタイルのおしゃれな玄関ロビー (白い壁、濃色無垢フローリング、濃色木目調のドア) の写真
ニューヨークにある広いトラディショナルスタイルのおしゃれな玄関ロビー (白い壁、濃色無垢フローリング、濃色木目調のドア) の写真
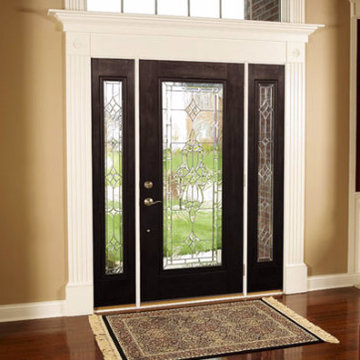
コロンバスにある高級な広いトラディショナルスタイルのおしゃれな玄関ロビー (ベージュの壁、濃色無垢フローリング、濃色木目調のドア、茶色い床) の写真
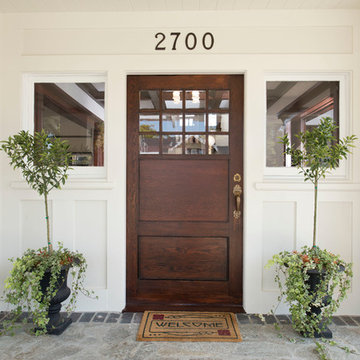
Restoration and remodel of a historic 1901 English Arts & Crafts home in the West Adams neighborhood of Los Angeles by Tim Braseth of ArtCraft Homes, completed in 2013. Space reconfiguration enabled an enlarged vintage-style kitchen and two additional bathrooms for a total of 3. Special features include a pivoting bookcase connecting the library with the kitchen and an expansive deck overlooking the backyard with views to downtown L.A. Renovation by ArtCraft Homes. Staging by Jennifer Giersbrook. Photos by Larry Underhill.
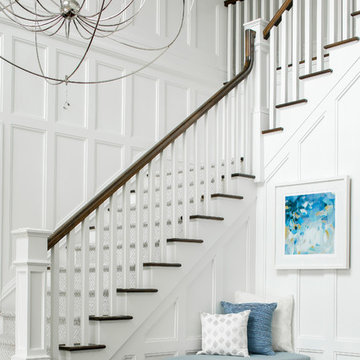
Photography: Christian Garibladi
ニューヨークにある高級な広いトラディショナルスタイルのおしゃれな玄関ロビー (白い壁、濃色無垢フローリング、濃色木目調のドア) の写真
ニューヨークにある高級な広いトラディショナルスタイルのおしゃれな玄関ロビー (白い壁、濃色無垢フローリング、濃色木目調のドア) の写真
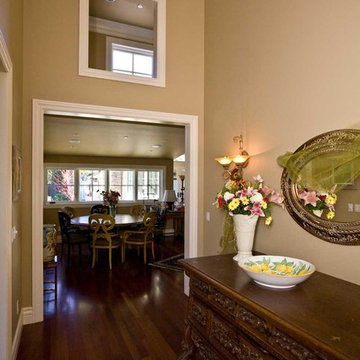
5000 square foot luxury custom home with pool house and basement in Saratoga, CA (San Francisco Bay Area). The interiors are more traditional with mahogany furniture-style custom cabinetry, dark hardwood floors, radiant heat (hydronic heating), and generous crown moulding and baseboard.

George Paxton
シンシナティにあるお手頃価格の広いトランジショナルスタイルのおしゃれな玄関ロビー (白い壁、濃色無垢フローリング、濃色木目調のドア、グレーの床) の写真
シンシナティにあるお手頃価格の広いトランジショナルスタイルのおしゃれな玄関ロビー (白い壁、濃色無垢フローリング、濃色木目調のドア、グレーの床) の写真
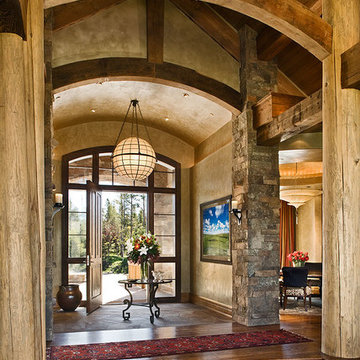
From the very first look this custom built timber frame home is spectacular. It’s the details that truly make this home special. The homeowners took great pride and care in choosing materials, amenities and special features that make friends and family feel welcome.
Photo by Rodger Wade
広い土間玄関 (濃色無垢フローリング、濃色木目調のドア、オレンジのドア) の写真
1

