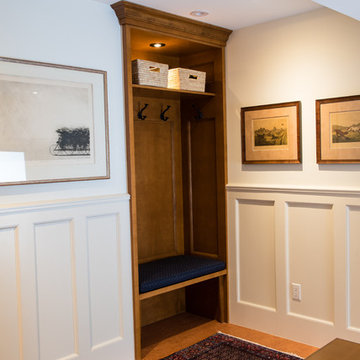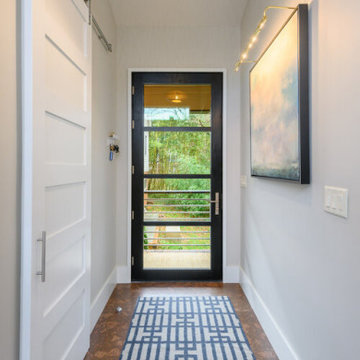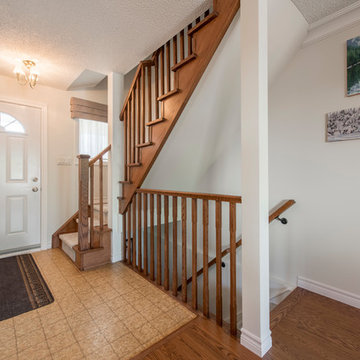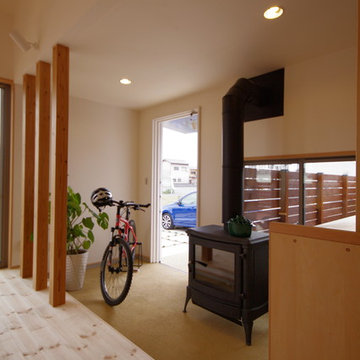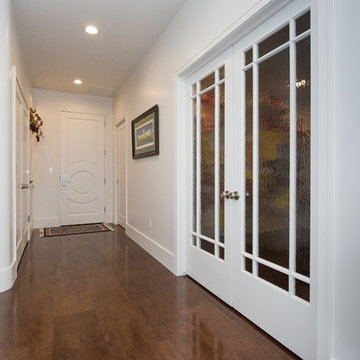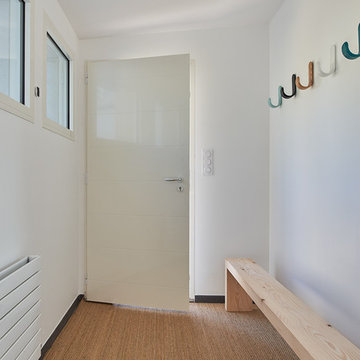片開きドア玄関 (コルクフローリング、白い壁) の写真
絞り込み:
資材コスト
並び替え:今日の人気順
写真 1〜20 枚目(全 24 枚)
1/4

Entry details preserved from this fabulous brass hardware to the wrap around stone of the fireplace...add plants (everything is better with plants), vintage furniture, and a flavor for art....voila!!!!
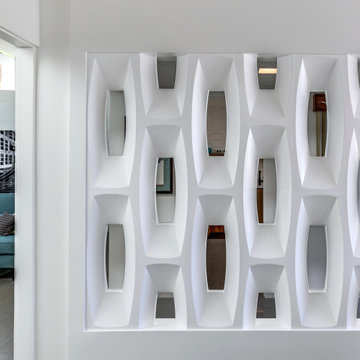
Inspired by the lobby of the iconic Riviera Hotel lobby in Palm Springs, the wall was removed and replaced with a screen block wall that creates a sense of connection to the rest of the house, while still defining the den area.
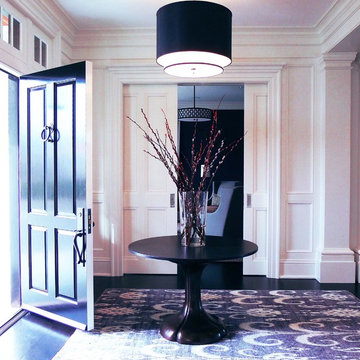
Project featured in TownVibe Fairfield Magazine, "In this home, a growing family found a way to marry all their New York City sophistication with subtle hints of coastal Connecticut charm. This isn’t a Nantucket-style beach house for it is much too grand. Yet it is in no way too formal for the pitter-patter of little feet and four-legged friends. Despite its grandeur, the house is warm, and inviting—apparent from the very moment you walk in the front door. Designed by Southport’s own award-winning Mark P. Finlay Architects, with interiors by Megan Downing and Sarah Barrett of New York City’s Elemental Interiors, the ultimate dream house comes to life."
Read more here > http://www.townvibe.com/Fairfield/July-August-2015/A-SoHo-Twist/
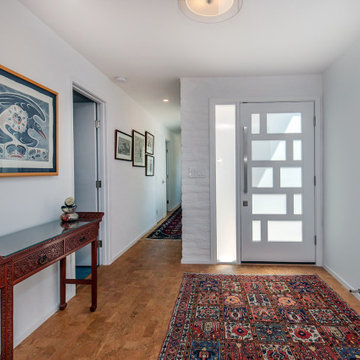
The frosted glass of the door and sidelight lets a soft light into the Entry. Originally there was an opening to the Kitchen in the wall at the right, which was closed to create a sense of arrival in the Entry.
Cork flooring replaced the original Saltillo tile. The cork is more period appropriate for a MCM house, plus it has the added benefit of being a resilient flooring, which is easier on the feet and legs.

View of entry into the house at the split level.
セントルイスにあるミッドセンチュリースタイルのおしゃれな玄関ロビー (白い壁、コルクフローリング、淡色木目調のドア、ベージュの床) の写真
セントルイスにあるミッドセンチュリースタイルのおしゃれな玄関ロビー (白い壁、コルクフローリング、淡色木目調のドア、ベージュの床) の写真
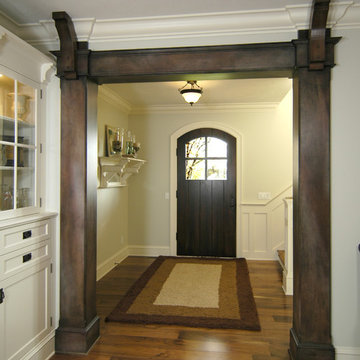
American farmhouse meets English cottage style in this welcoming design featuring a large living room, kitchen and spacious landing-level master suite with handy walk-in closet. Five other bedrooms, 4 1/2 baths, a screen porch, home office and a lower-level sports court make Alcott the perfect family home.
Photography: David Bixel
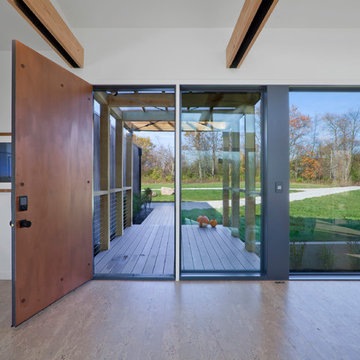
View of Main Entrance and Entry Bridge from Living Room - Architecture/Interiors: HAUS | Architecture For Modern Lifestyles - Construction Management: WERK | Building Modern - Photography: HAUS
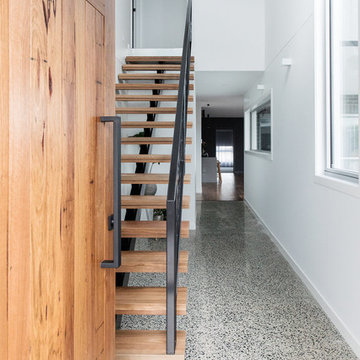
For this new family home, the interior design aesthetic was modern neutrals. Lots of bold charcoals, black, pale greys and whites, paired with timeless materials of timber, stone and concrete. A sophisticated and timeless interior. Interior design and styling by Studio Black Interiors. Built by R.E.P Building. Photography by Thorson Photography.
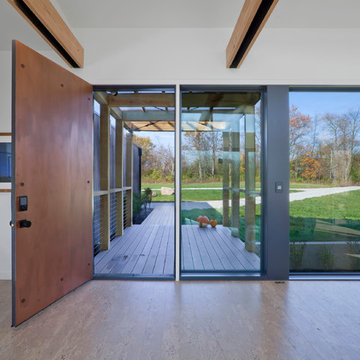
View of Entry Door, Entry Bridge, and Front Drive from Living Space - Architecture/Interiors: HAUS | Architecture For Modern Lifestyles - Construction Management: WERK | Building Modern - Photography: HAUS
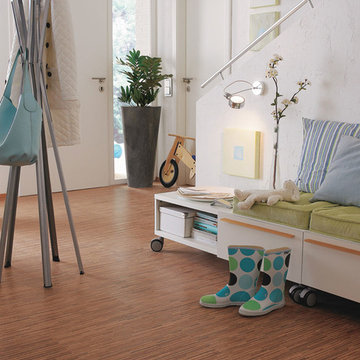
Color: Naturals-Mikado
シカゴにあるお手頃価格の中くらいなシャビーシック調のおしゃれな玄関ドア (白い壁、コルクフローリング、白いドア) の写真
シカゴにあるお手頃価格の中くらいなシャビーシック調のおしゃれな玄関ドア (白い壁、コルクフローリング、白いドア) の写真

真っ暗だった廊下へは階段を介して光が届きます。
玄関スペースを広げてワークスペースとしました(写真右側)。
玄関収納にはバギー置場を設け、子どもの成長に合わせて変えていきます。
(写真 傍島利浩)
東京23区にある高級な小さなモダンスタイルのおしゃれな玄関ホール (白い壁、コルクフローリング、グレーのドア、茶色い床、塗装板張りの天井、塗装板張りの壁) の写真
東京23区にある高級な小さなモダンスタイルのおしゃれな玄関ホール (白い壁、コルクフローリング、グレーのドア、茶色い床、塗装板張りの天井、塗装板張りの壁) の写真
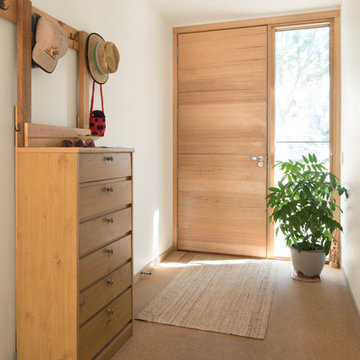
Charlie Kinross Photography *
-----------------------------------------------
Entry Hall
メルボルンにあるお手頃価格の中くらいなミッドセンチュリースタイルのおしゃれな玄関ドア (白い壁、コルクフローリング、淡色木目調のドア、ベージュの床) の写真
メルボルンにあるお手頃価格の中くらいなミッドセンチュリースタイルのおしゃれな玄関ドア (白い壁、コルクフローリング、淡色木目調のドア、ベージュの床) の写真
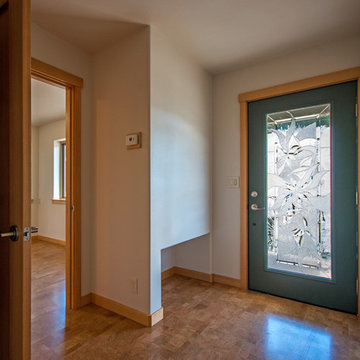
photo: John Lund / Lund Arts
シアトルにある広いトランジショナルスタイルのおしゃれな玄関ドア (白い壁、コルクフローリング、ガラスドア、マルチカラーの床) の写真
シアトルにある広いトランジショナルスタイルのおしゃれな玄関ドア (白い壁、コルクフローリング、ガラスドア、マルチカラーの床) の写真
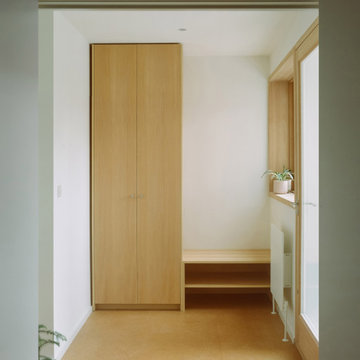
From Works oversaw all phases of the project from concept to completion to reconfigure and extend an existing garage of a semi-detached home in Blackheath, South London into a simple, robust and light filled kitchen and dining space which creates a clear connection out to the garden through the generous glazed timber openings.
The spaces are purposefully simple in their design with a focus on creating generously proportioned rooms for a young family. The project uses a pared back material palette of white painted walls and fitted joinery with expressed deep timber windows and window seat to emphasise the connection and views out to the rear garden.
片開きドア玄関 (コルクフローリング、白い壁) の写真
1
