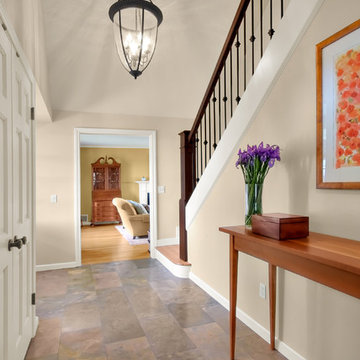玄関 (コルクフローリング、スレートの床、ベージュの壁、ピンクの壁) の写真
絞り込み:
資材コスト
並び替え:今日の人気順
写真 1〜20 枚目(全 660 枚)
1/5

A 90's builder home undergoes a massive renovation to accommodate this family of four who were looking for a comfortable, casual yet sophisticated atmosphere that pulled design influence from their collective roots in Colorado, Texas, NJ and California. Thoughtful touches throughout make this the perfect house to come home to.
Featured in the January/February issue of DESIGN BUREAU.
Won FAMILY ROOM OF THE YEAR by NC Design Online.
Won ASID 1st Place in the ASID Carolinas Design Excellence Competition.

The unique design challenge in this early 20th century Georgian Colonial was the complete disconnect of the kitchen to the rest of the home. In order to enter the kitchen, you were required to walk through a formal space. The homeowners wanted to connect the kitchen and garage through an informal area, which resulted in building an addition off the rear of the garage. This new space integrated a laundry room, mudroom and informal entry into the re-designed kitchen. Additionally, 25” was taken out of the oversized formal dining room and added to the kitchen. This gave the extra room necessary to make significant changes to the layout and traffic pattern in the kitchen.
Beth Singer Photography

Mud Room featuring a custom cushion with Ralph Lauren fabric, custom cubby for kitty litter box, built-in storage for children's backpack & jackets accented by bead board
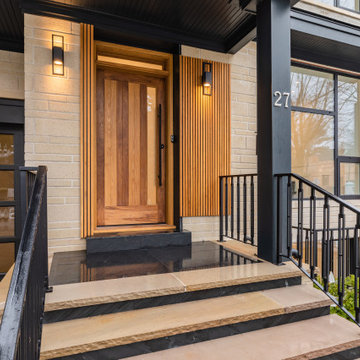
existing bungalow converted to moder home
トロントにある高級な広いモダンスタイルのおしゃれな玄関ドア (ベージュの壁、スレートの床、黒い床、格子天井、パネル壁) の写真
トロントにある高級な広いモダンスタイルのおしゃれな玄関ドア (ベージュの壁、スレートの床、黒い床、格子天井、パネル壁) の写真

Mid-century modern double front doors, carved with geometric shapes and accented with green mailbox and custom doormat. Paint is by Farrow and Ball and the mailbox is from Schoolhouse lighting and fixtures.

Builder | Thin Air Construction |
Electrical Contractor- Shadow Mtn. Electric
Photography | Jon Kohlwey
Designer | Tara Bender
Starmark Cabinetry
デンバーにある小さなラスティックスタイルのおしゃれなマッドルーム (ベージュの壁、スレートの床、グレーの床) の写真
デンバーにある小さなラスティックスタイルのおしゃれなマッドルーム (ベージュの壁、スレートの床、グレーの床) の写真

Basement Mud Room
ニューヨークにあるラグジュアリーな広いトランジショナルスタイルのおしゃれなマッドルーム (ベージュの壁、スレートの床、白いドア) の写真
ニューヨークにあるラグジュアリーな広いトランジショナルスタイルのおしゃれなマッドルーム (ベージュの壁、スレートの床、白いドア) の写真
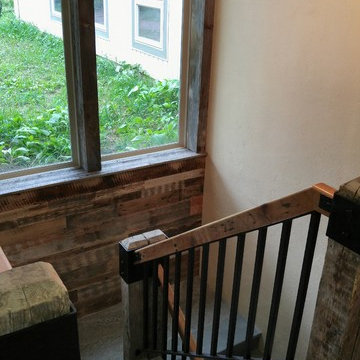
Custom hammered still pickets and brackets compliment the old bar posts and beams. Solid stone was used on the floor, treads and stairs. Holes where drilled through the stone at floor vent locations creating a sleek look.

Photo by David Dietrich.
Carolina Home & Garden Magazine, Summer 2017
シャーロットにあるラグジュアリーな中くらいなコンテンポラリースタイルのおしゃれな玄関ドア (ガラスドア、ベージュの壁、スレートの床、ベージュの床) の写真
シャーロットにあるラグジュアリーな中くらいなコンテンポラリースタイルのおしゃれな玄関ドア (ガラスドア、ベージュの壁、スレートの床、ベージュの床) の写真

Trey Dunham
オースティンにある高級な中くらいなコンテンポラリースタイルのおしゃれな玄関ドア (ガラスドア、ベージュの壁、スレートの床) の写真
オースティンにある高級な中くらいなコンテンポラリースタイルのおしゃれな玄関ドア (ガラスドア、ベージュの壁、スレートの床) の写真

architectural digest, classic design, cool new york homes, cottage core. country home, florals, french country, historic home, pale pink, vintage home, vintage style
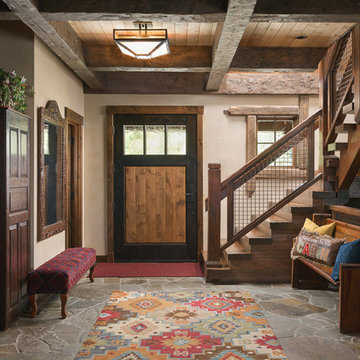
Klassen Photography
ジャクソンにあるラグジュアリーな中くらいなラスティックスタイルのおしゃれな玄関ドア (ベージュの壁、スレートの床、木目調のドア、グレーの床) の写真
ジャクソンにあるラグジュアリーな中くらいなラスティックスタイルのおしゃれな玄関ドア (ベージュの壁、スレートの床、木目調のドア、グレーの床) の写真
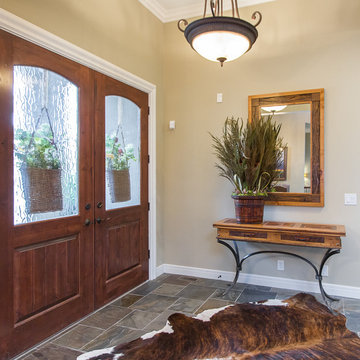
カンザスシティにある高級な中くらいなラスティックスタイルのおしゃれな玄関ロビー (ベージュの壁、スレートの床、木目調のドア、マルチカラーの床) の写真
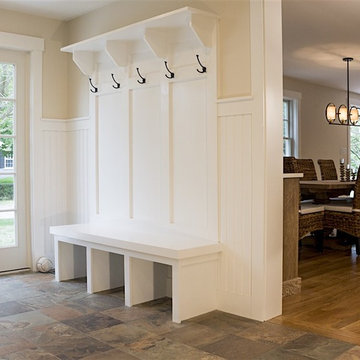
Mike Ciolino
ボストンにある中くらいなトランジショナルスタイルのおしゃれなマッドルーム (ベージュの壁、スレートの床、白いドア、茶色い床) の写真
ボストンにある中くらいなトランジショナルスタイルのおしゃれなマッドルーム (ベージュの壁、スレートの床、白いドア、茶色い床) の写真
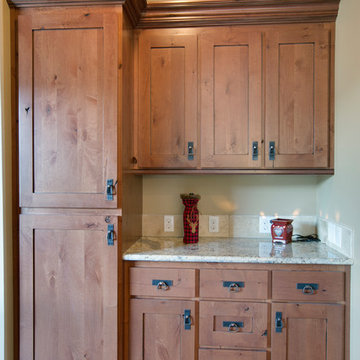
Charging station just inside house from garage. Centrally located in house. Knotty alder cabinets.
Photos by Bill Johnson
シアトルにあるお手頃価格の中くらいなラスティックスタイルのおしゃれなマッドルーム (ベージュの壁、スレートの床、木目調のドア) の写真
シアトルにあるお手頃価格の中くらいなラスティックスタイルのおしゃれなマッドルーム (ベージュの壁、スレートの床、木目調のドア) の写真
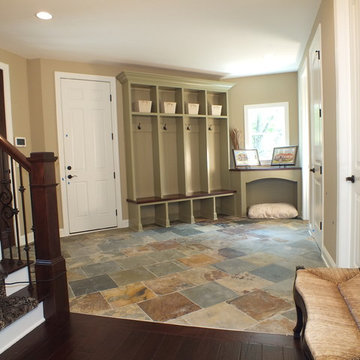
Cabinets: Custom
Flooring: DalTile Imperial Forest S780
Washer and Dryer: Samsung
Mud Room Paint Color: Universal Khaki SW6150
Photos by Gwendolyn Lanstrum
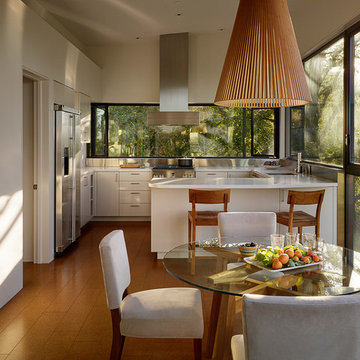
Despite an extremely steep, almost undevelopable, wooded site, the Overlook Guest House strategically creates a new fully accessible indoor/outdoor dwelling unit that allows an aging family member to remain close by and at home.
Photo by Matthew Millman
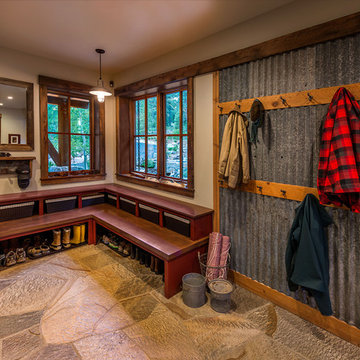
The mudroom sports creative casual and durable touches, such as the stepped bench cubbies and the corrugated steel wall panel behind the coat hooks. Photographer: Vance Fox
玄関 (コルクフローリング、スレートの床、ベージュの壁、ピンクの壁) の写真
1
