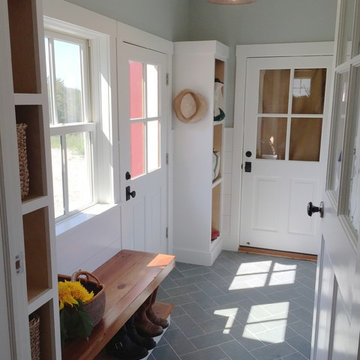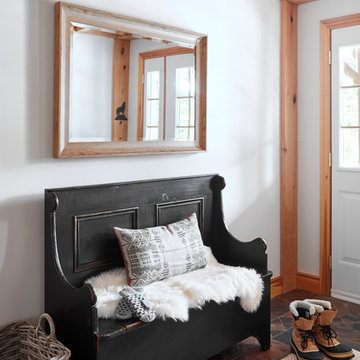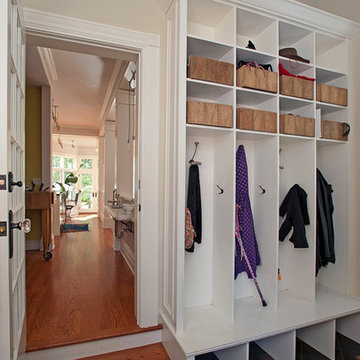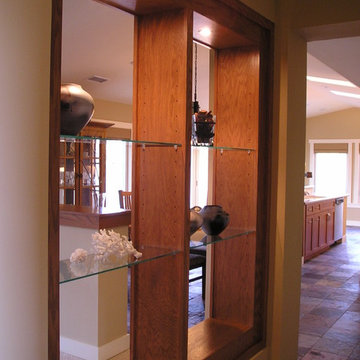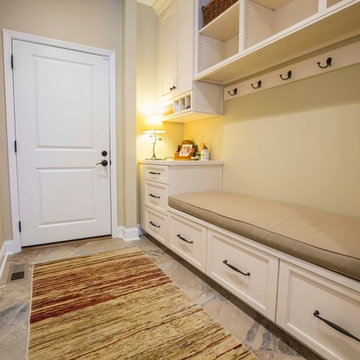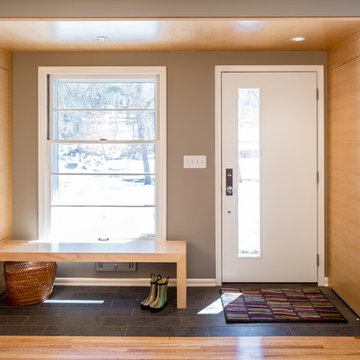玄関 (コルクフローリング、スレートの床、白いドア、ベージュの壁、グレーの壁) の写真
絞り込み:
資材コスト
並び替え:今日の人気順
写真 1〜20 枚目(全 148 枚)
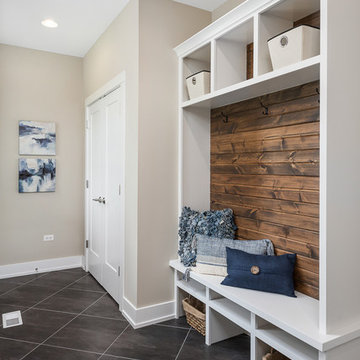
Mudroom with storage, coat closet and backyard access
シカゴにある中くらいなカントリー風のおしゃれなマッドルーム (ベージュの壁、スレートの床、白いドア、黒い床) の写真
シカゴにある中くらいなカントリー風のおしゃれなマッドルーム (ベージュの壁、スレートの床、白いドア、黒い床) の写真
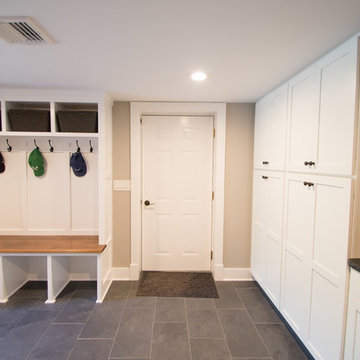
Basement Mud Room
ニューヨークにあるラグジュアリーな広いトランジショナルスタイルのおしゃれなマッドルーム (ベージュの壁、スレートの床、白いドア) の写真
ニューヨークにあるラグジュアリーな広いトランジショナルスタイルのおしゃれなマッドルーム (ベージュの壁、スレートの床、白いドア) の写真
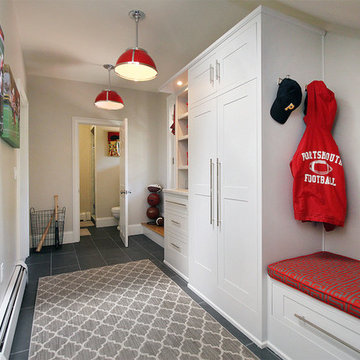
Fresh mudroom with beautiful pattern rug and red accent.
プロビデンスにあるお手頃価格の小さなモダンスタイルのおしゃれなマッドルーム (グレーの壁、スレートの床、白いドア) の写真
プロビデンスにあるお手頃価格の小さなモダンスタイルのおしゃれなマッドルーム (グレーの壁、スレートの床、白いドア) の写真

Tim Lee Photography
Fairfield County Award Winning Architect
ニューヨークにある高級な広いトラディショナルスタイルのおしゃれなマッドルーム (グレーの壁、スレートの床、白いドア) の写真
ニューヨークにある高級な広いトラディショナルスタイルのおしゃれなマッドルーム (グレーの壁、スレートの床、白いドア) の写真
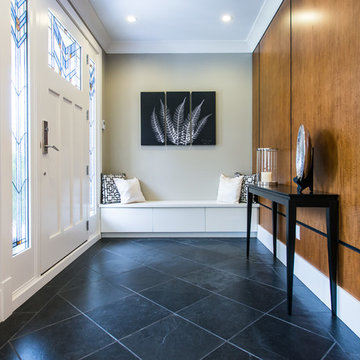
Randal Kurt Photography
バンクーバーにある高級な広いモダンスタイルのおしゃれな玄関ロビー (ベージュの壁、スレートの床、白いドア) の写真
バンクーバーにある高級な広いモダンスタイルのおしゃれな玄関ロビー (ベージュの壁、スレートの床、白いドア) の写真
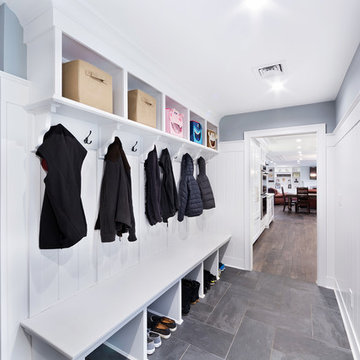
Photography by : Trevor Lazinski
トランジショナルスタイルのおしゃれなマッドルーム (グレーの壁、スレートの床、白いドア、グレーの床) の写真
トランジショナルスタイルのおしゃれなマッドルーム (グレーの壁、スレートの床、白いドア、グレーの床) の写真
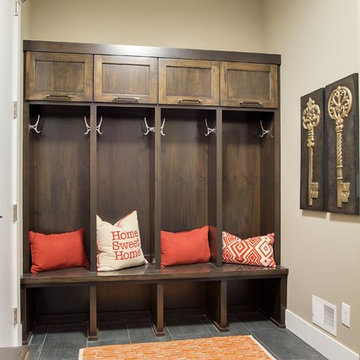
Spacecrafting Photography
ミネアポリスにある高級な中くらいなトランジショナルスタイルのおしゃれなマッドルーム (ベージュの壁、スレートの床、白いドア) の写真
ミネアポリスにある高級な中くらいなトランジショナルスタイルのおしゃれなマッドルーム (ベージュの壁、スレートの床、白いドア) の写真
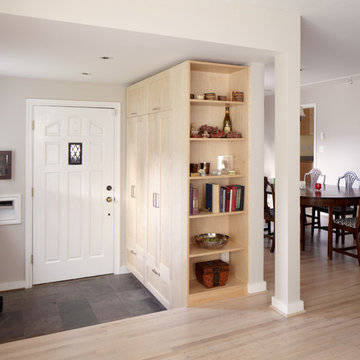
Sunken entry provides for shoe containment, and built-in seating on the steps. New built in entry closet provides amble storage for hats, coats gloves and scarves.
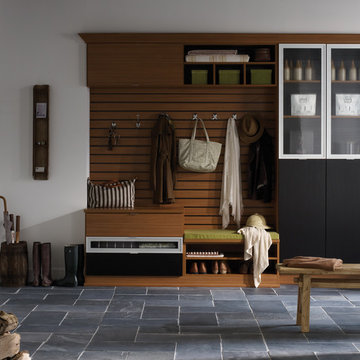
"The gorgeous crown molding along with decorative glass door inserts and contrasting color detail offers a cool, built-in look with an integrated seating area for removing footwear. Seamlessly blending into the existing space, this well-designed system maintains order in this busy area of home."
"Hanging rods, drawers, doors and shelves transform a cluttered and disordered hall closet or entryway into a space of functional organization allowing people to come and go with ease."
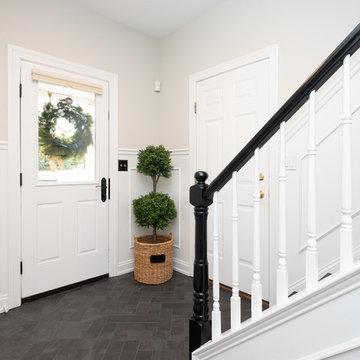
In this transitional farmhouse in West Chester, PA, we renovated the kitchen and family room, and installed new flooring and custom millwork throughout the entire first floor. This chic tuxedo kitchen has white cabinetry, white quartz counters, a black island, soft gold/honed gold pulls and a French door wall oven. The family room’s built in shelving provides extra storage. The shiplap accent wall creates a focal point around the white Carrera marble surround fireplace. The first floor features 8-in reclaimed white oak flooring (which matches the open shelving in the kitchen!) that ties the main living areas together.
Rudloff Custom Builders has won Best of Houzz for Customer Service in 2014, 2015 2016 and 2017. We also were voted Best of Design in 2016, 2017 and 2018, which only 2% of professionals receive. Rudloff Custom Builders has been featured on Houzz in their Kitchen of the Week, What to Know About Using Reclaimed Wood in the Kitchen as well as included in their Bathroom WorkBook article. We are a full service, certified remodeling company that covers all of the Philadelphia suburban area. This business, like most others, developed from a friendship of young entrepreneurs who wanted to make a difference in their clients’ lives, one household at a time. This relationship between partners is much more than a friendship. Edward and Stephen Rudloff are brothers who have renovated and built custom homes together paying close attention to detail. They are carpenters by trade and understand concept and execution. Rudloff Custom Builders will provide services for you with the highest level of professionalism, quality, detail, punctuality and craftsmanship, every step of the way along our journey together.
Specializing in residential construction allows us to connect with our clients early in the design phase to ensure that every detail is captured as you imagined. One stop shopping is essentially what you will receive with Rudloff Custom Builders from design of your project to the construction of your dreams, executed by on-site project managers and skilled craftsmen. Our concept: envision our client’s ideas and make them a reality. Our mission: CREATING LIFETIME RELATIONSHIPS BUILT ON TRUST AND INTEGRITY.
Photo Credit: JMB Photoworks
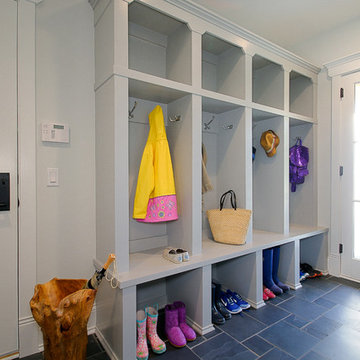
Hellyer Custom Builders
シカゴにある中くらいなカントリー風のおしゃれなマッドルーム (白いドア、グレーの壁、スレートの床、グレーの床) の写真
シカゴにある中くらいなカントリー風のおしゃれなマッドルーム (白いドア、グレーの壁、スレートの床、グレーの床) の写真
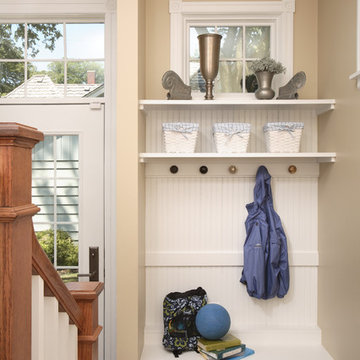
This front door entry way provides function and storage to these homeowners. The coat hooks, open shelving and bench seating also add convenience and ease to this closet-like space.
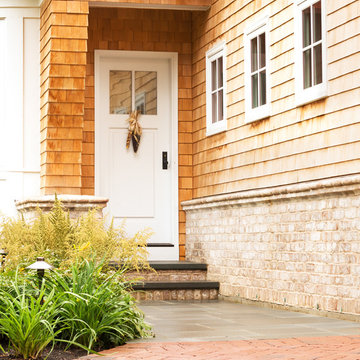
A side entrance showcases craftsmanship and a blending of materials used. A bluestone walkway and step treads contrast well with the brick masonry used for both risers and the house’s water table. Custom brick bullnose coping adds a flash of detail to the exterior.
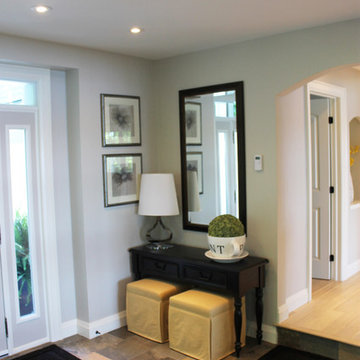
sunken foyer that was an exterior covered porch
トロントにあるビーチスタイルのおしゃれな玄関ロビー (グレーの壁、スレートの床、白いドア) の写真
トロントにあるビーチスタイルのおしゃれな玄関ロビー (グレーの壁、スレートの床、白いドア) の写真
玄関 (コルクフローリング、スレートの床、白いドア、ベージュの壁、グレーの壁) の写真
1
