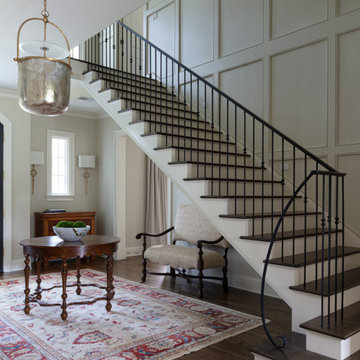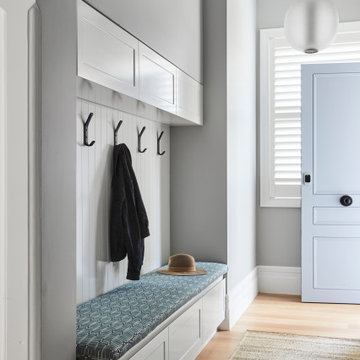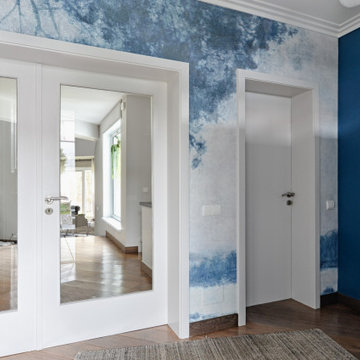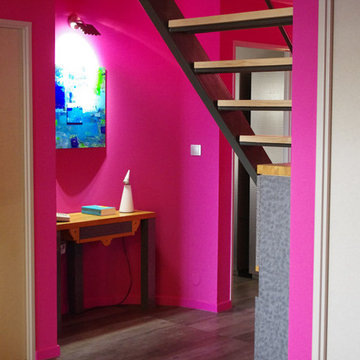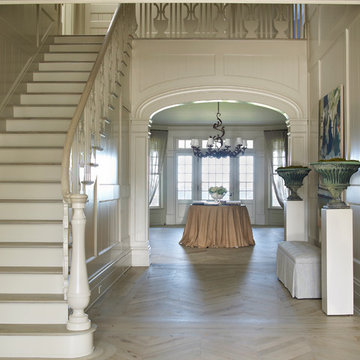玄関ロビー (コルクフローリング、合板フローリング) の写真
絞り込み:
資材コスト
並び替え:今日の人気順
写真 1〜20 枚目(全 79 枚)
1/4
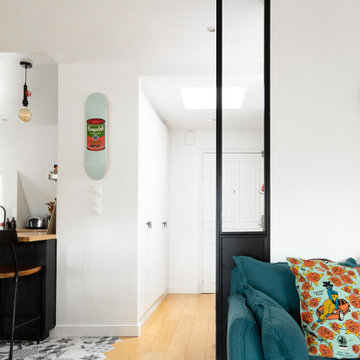
Nos clients occupaient déjà cet appartement mais souhaitaient une rénovation au niveau de la cuisine qui était isolée et donc inexploitée.
Ayant déjà des connaissances en matière d'immobilier, ils avaient une idée précise de ce qu'ils recherchaient. Ils ont utilisé le modalisateur 3D d'IKEA pour créer leur cuisine en choisissant les meubles et le plan de travail.
Nous avons déposé le mur porteur qui séparait la cuisine du salon pour ouvrir les espaces. Afin de soutenir la structure, nos experts ont installé une poutre métallique type UPN. Cette dernière étant trop grande (5M de mur à remplacer !), nous avons dû l'apporter en plusieurs morceaux pour la re-boulonner, percer et l'assembler sur place.
Des travaux de plomberie et d'électricité ont été nécessaires pour raccorder le lave-vaisselle et faire passer les câbles des spots dans le faux-plafond créé pour l'occasion. Nous avons également retravaillé le plan de travail pour qu'il se fonde parfaitement avec la cuisine.
Enfin, nos clients ont profité de nos services pour rattraper une petite étourderie. Ils ont eu un coup de cœur pour un canapé @laredouteinterieurs en solde. Lors de la livraison, ils se rendent compte que le canapé dépasse du mur de 30cm ! Nous avons alors installé une jolie verrière pour rattraper la chose.
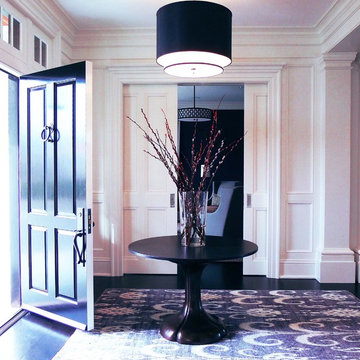
Project featured in TownVibe Fairfield Magazine, "In this home, a growing family found a way to marry all their New York City sophistication with subtle hints of coastal Connecticut charm. This isn’t a Nantucket-style beach house for it is much too grand. Yet it is in no way too formal for the pitter-patter of little feet and four-legged friends. Despite its grandeur, the house is warm, and inviting—apparent from the very moment you walk in the front door. Designed by Southport’s own award-winning Mark P. Finlay Architects, with interiors by Megan Downing and Sarah Barrett of New York City’s Elemental Interiors, the ultimate dream house comes to life."
Read more here > http://www.townvibe.com/Fairfield/July-August-2015/A-SoHo-Twist/
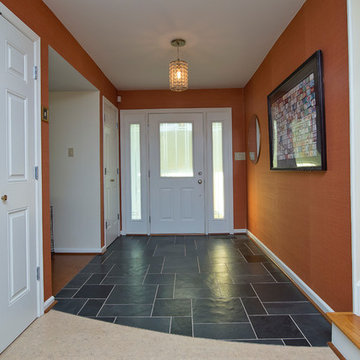
Marilyn Peryer Style House Photography
ローリーにあるお手頃価格の中くらいなミッドセンチュリースタイルのおしゃれな玄関ロビー (オレンジの壁、コルクフローリング、白いドア、ベージュの床) の写真
ローリーにあるお手頃価格の中くらいなミッドセンチュリースタイルのおしゃれな玄関ロビー (オレンジの壁、コルクフローリング、白いドア、ベージュの床) の写真
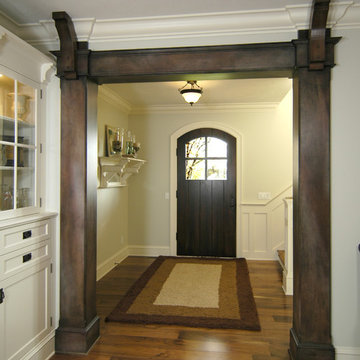
American farmhouse meets English cottage style in this welcoming design featuring a large living room, kitchen and spacious landing-level master suite with handy walk-in closet. Five other bedrooms, 4 1/2 baths, a screen porch, home office and a lower-level sports court make Alcott the perfect family home.
Photography: David Bixel
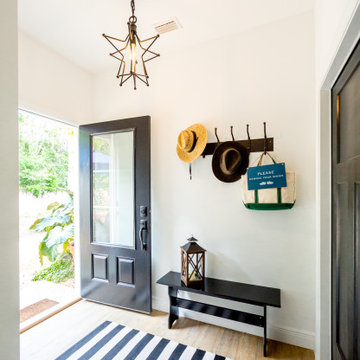
Custom entry with built in storage.
お手頃価格の中くらいなカントリー風のおしゃれな玄関ロビー (白い壁、コルクフローリング、黒いドア、茶色い床) の写真
お手頃価格の中くらいなカントリー風のおしゃれな玄関ロビー (白い壁、コルクフローリング、黒いドア、茶色い床) の写真
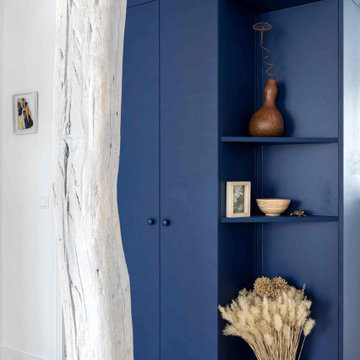
Rénovation complète: sols, murs et plafonds, des espaces de vie d'un vieil appartement (1870) : entrée, salon, salle à manger, cuisine, soit environ 35 m2
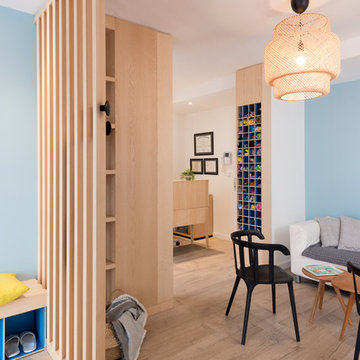
Crédit photos : Sabine Serrad
リヨンにある中くらいな北欧スタイルのおしゃれな玄関ロビー (青い壁、合板フローリング、ガラスドア、ベージュの床) の写真
リヨンにある中くらいな北欧スタイルのおしゃれな玄関ロビー (青い壁、合板フローリング、ガラスドア、ベージュの床) の写真

Entry details preserved from this fabulous brass hardware to the wrap around stone of the fireplace...add plants (everything is better with plants), vintage furniture, and a flavor for art....voila!!!!
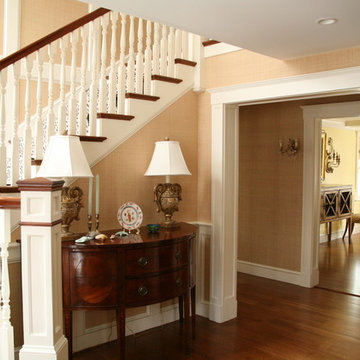
Contractor: Anderson Contracting Services
Photographer: Eric Roth
ボストンにあるトラディショナルスタイルのおしゃれな玄関ロビー (合板フローリング) の写真
ボストンにあるトラディショナルスタイルのおしゃれな玄関ロビー (合板フローリング) の写真
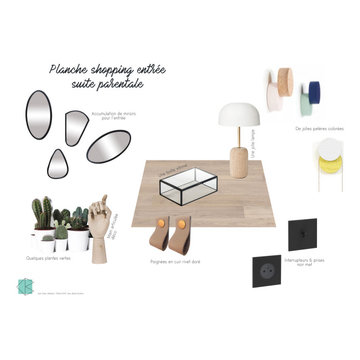
Planche shopping pour l'aménagement d'une suite parentale, ici l'entrée de la suite.
リールにあるお手頃価格の小さなコンテンポラリースタイルのおしゃれな玄関ロビー (グレーの壁、コルクフローリング、黒いドア、ベージュの床) の写真
リールにあるお手頃価格の小さなコンテンポラリースタイルのおしゃれな玄関ロビー (グレーの壁、コルクフローリング、黒いドア、ベージュの床) の写真

View of entry into the house at the split level.
セントルイスにあるミッドセンチュリースタイルのおしゃれな玄関ロビー (白い壁、コルクフローリング、淡色木目調のドア、ベージュの床) の写真
セントルイスにあるミッドセンチュリースタイルのおしゃれな玄関ロビー (白い壁、コルクフローリング、淡色木目調のドア、ベージュの床) の写真
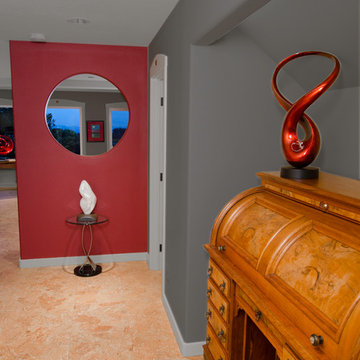
This entry hallway originally had bifold doors on an entry closet. A beloved roll-top desk was repurposed in this space, serving as a drop spot and charging station, opposite the garage door.
Photography by Kevin Felts.
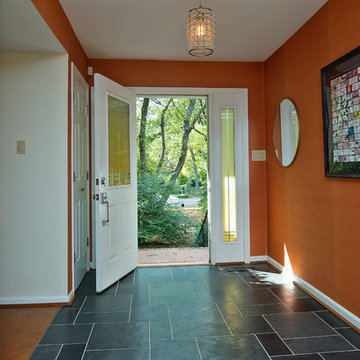
Marilyn Peryer Style House Photography
ローリーにあるお手頃価格の中くらいなミッドセンチュリースタイルのおしゃれな玄関ロビー (オレンジの壁、コルクフローリング、白いドア、ベージュの床) の写真
ローリーにあるお手頃価格の中くらいなミッドセンチュリースタイルのおしゃれな玄関ロビー (オレンジの壁、コルクフローリング、白いドア、ベージュの床) の写真
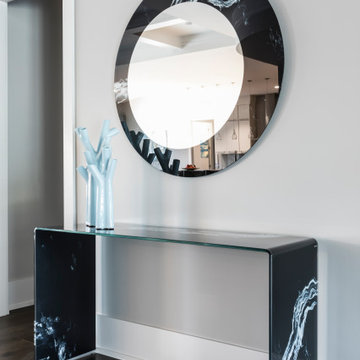
Modern foyer with dramatic black glass console table and mirror and modern blue flower vase
ローリーにあるラグジュアリーな広いコンテンポラリースタイルのおしゃれな玄関ロビー (グレーの壁、合板フローリング) の写真
ローリーにあるラグジュアリーな広いコンテンポラリースタイルのおしゃれな玄関ロビー (グレーの壁、合板フローリング) の写真
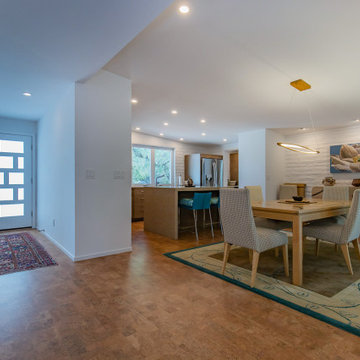
View from the far end of the Entry into the Dining space and Kitchen.
フェニックスにある中くらいなおしゃれな玄関ロビー (コルクフローリング、白いドア) の写真
フェニックスにある中くらいなおしゃれな玄関ロビー (コルクフローリング、白いドア) の写真
玄関ロビー (コルクフローリング、合板フローリング) の写真
1
