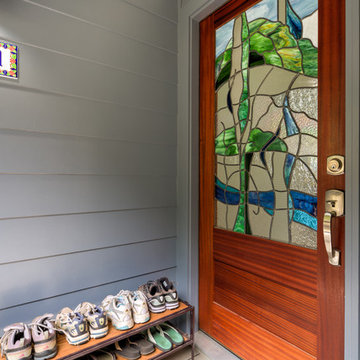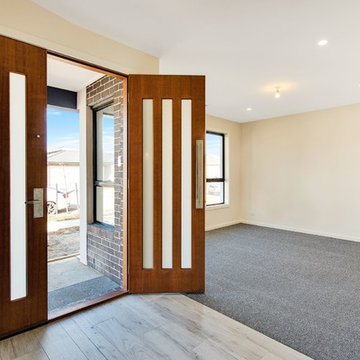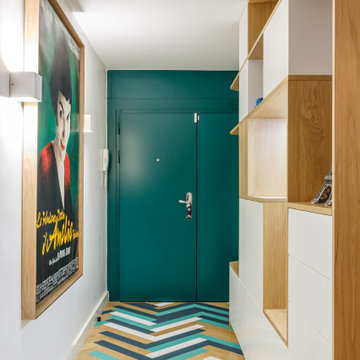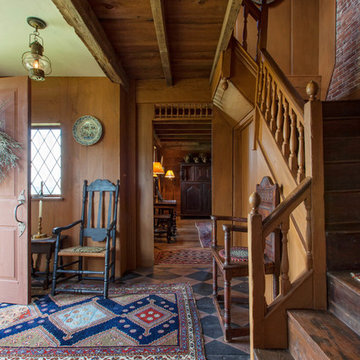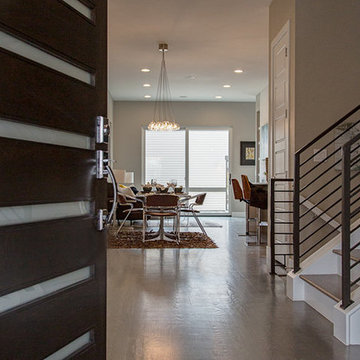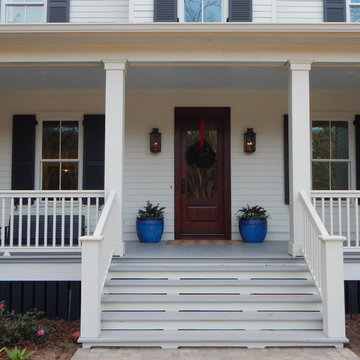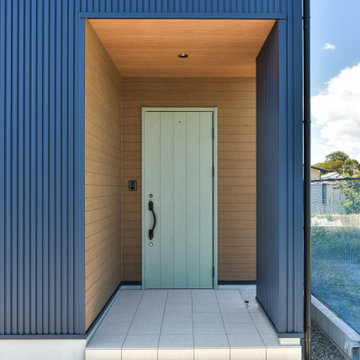玄関 (コルクフローリング、塗装フローリング、濃色木目調のドア、緑のドア) の写真
絞り込み:
資材コスト
並び替え:今日の人気順
写真 1〜20 枚目(全 55 枚)
1/5
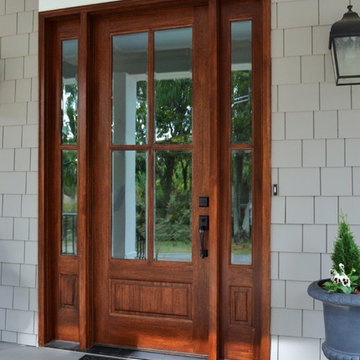
Alexandria TDL 4LT with 2LT Sidelights
Clear Beveled Glass
Photographed by: Cristina (Avgerinos) McDonald
ナッシュビルにあるカントリー風のおしゃれな玄関ドア (グレーの壁、塗装フローリング、濃色木目調のドア) の写真
ナッシュビルにあるカントリー風のおしゃれな玄関ドア (グレーの壁、塗装フローリング、濃色木目調のドア) の写真
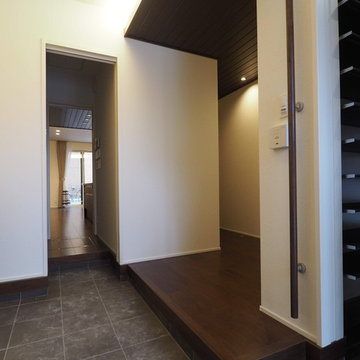
左手がパントリー右手が土間収納。
ホールも天井を木質天井にすることでリビングへの期待感が高まるろう下になりました。
他の地域にあるおしゃれな玄関ホール (白い壁、塗装フローリング、濃色木目調のドア、茶色い床) の写真
他の地域にあるおしゃれな玄関ホール (白い壁、塗装フローリング、濃色木目調のドア、茶色い床) の写真
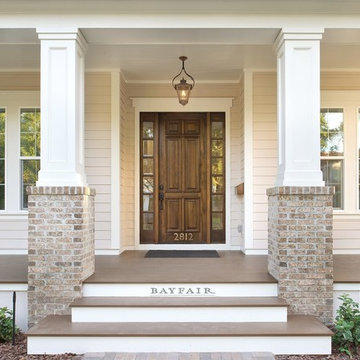
Built by Bayfair Homes
タンパにある高級な中くらいなトラディショナルスタイルのおしゃれな玄関ドア (ベージュの壁、濃色木目調のドア、塗装フローリング、茶色い床) の写真
タンパにある高級な中くらいなトラディショナルスタイルのおしゃれな玄関ドア (ベージュの壁、濃色木目調のドア、塗装フローリング、茶色い床) の写真
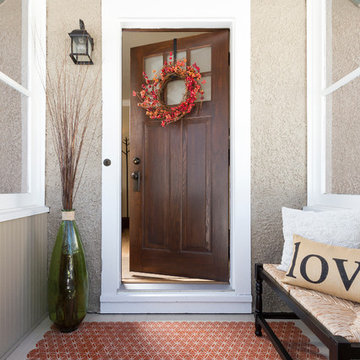
Building Design, Plans, and Interior Finishes by: Fluidesign Studio I Photographer: sethbennphoto.com
ミネアポリスにある小さなトラディショナルスタイルのおしゃれな玄関ラウンジ (ベージュの壁、塗装フローリング、濃色木目調のドア) の写真
ミネアポリスにある小さなトラディショナルスタイルのおしゃれな玄関ラウンジ (ベージュの壁、塗装フローリング、濃色木目調のドア) の写真
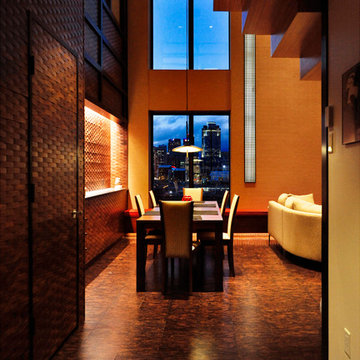
CCI Design Inc.
シンシナティにあるラグジュアリーな中くらいなコンテンポラリースタイルのおしゃれな玄関ロビー (濃色木目調のドア、白い壁、コルクフローリング、茶色い床) の写真
シンシナティにあるラグジュアリーな中くらいなコンテンポラリースタイルのおしゃれな玄関ロビー (濃色木目調のドア、白い壁、コルクフローリング、茶色い床) の写真
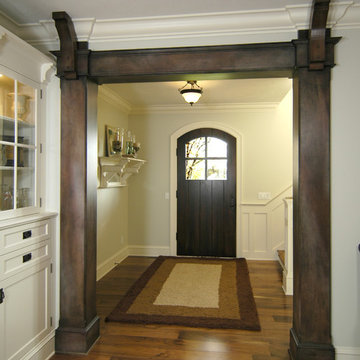
American farmhouse meets English cottage style in this welcoming design featuring a large living room, kitchen and spacious landing-level master suite with handy walk-in closet. Five other bedrooms, 4 1/2 baths, a screen porch, home office and a lower-level sports court make Alcott the perfect family home.
Photography: David Bixel
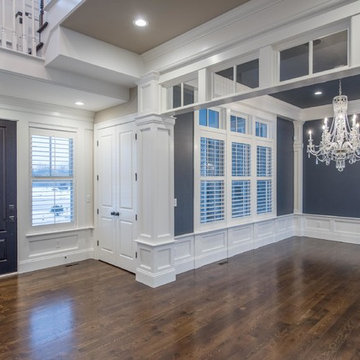
Rodney Middendorf Photography
コロンバスにある広いトランジショナルスタイルのおしゃれな玄関ドア (ベージュの壁、コルクフローリング、濃色木目調のドア、茶色い床) の写真
コロンバスにある広いトランジショナルスタイルのおしゃれな玄関ドア (ベージュの壁、コルクフローリング、濃色木目調のドア、茶色い床) の写真
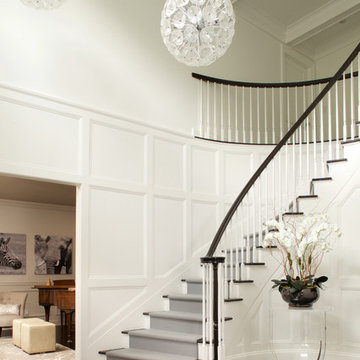
New windows and front door, plus darkly stained wood floors and banister, add drama to the existing foyer space. The client fell in love with these (3) dramatic pendant lights,
Space planning and cabinetry design by Jennifer Howard, JWH
Photography by Mick Hales, Greenworld Productions
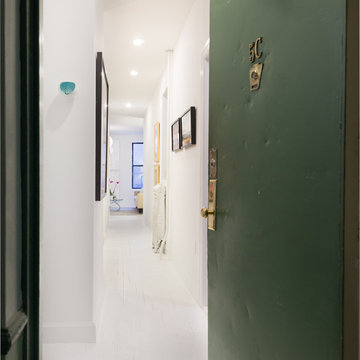
View of the corridor showing the white wood floors, and original details. View looking towards the renovated living room.
ニューヨークにある高級な小さなミッドセンチュリースタイルのおしゃれな玄関ホール (白い壁、塗装フローリング、緑のドア) の写真
ニューヨークにある高級な小さなミッドセンチュリースタイルのおしゃれな玄関ホール (白い壁、塗装フローリング、緑のドア) の写真
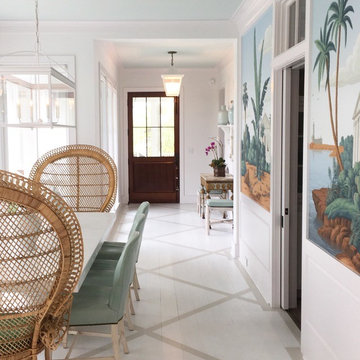
Charming island-style entrance.
チャールストンにあるビーチスタイルのおしゃれな玄関 (白い壁、塗装フローリング、濃色木目調のドア) の写真
チャールストンにあるビーチスタイルのおしゃれな玄関 (白い壁、塗装フローリング、濃色木目調のドア) の写真
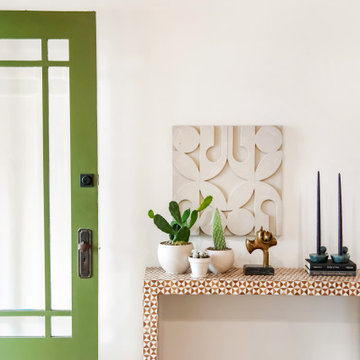
Entry of historic renovation
他の地域にある高級な中くらいなミッドセンチュリースタイルのおしゃれな玄関 (塗装フローリング、緑のドア、塗装板張りの天井) の写真
他の地域にある高級な中くらいなミッドセンチュリースタイルのおしゃれな玄関 (塗装フローリング、緑のドア、塗装板張りの天井) の写真
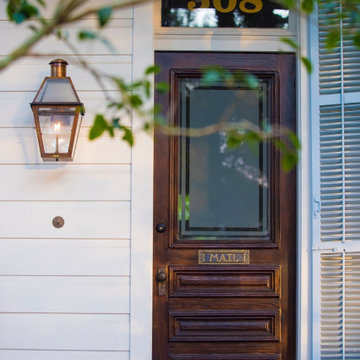
This Bevolo® original was designed in the 1940s by world renowned architect A. Hays Town and Andrew Bevolo Sr. This Original French Quarter® lantern adorns many historic buildings across the country. The light can be used with a wide range of architectural styles. It is available in natural gas, liquid propane, and electric.
Standard Lantern Sizes
Height Width Depth
14.0" 9.25" 9.25"
18.0" 10.5" 10.5"
21.0" 11.5" 11.5"
24.0" 13.25" 13.25"
27.0" 14.5" 14.5"
*30" 17.5" 17.5"
*36" 21.5" 21.5"
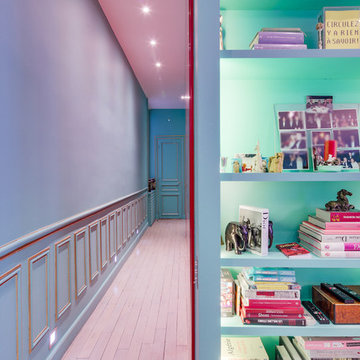
Le plan haussmannien d'origine a été transformé pour accueillir le nouveau programme souhaité par les clients.
La perspective du couloir, à l'origine amenant jusqu'au fond de l'appartement à été modifiée en créant une barrière visuelle en verre au nouvel emplacement de la cuisine.
Un grand placard laqué rouge sur mesure a été disposé à l'entrée.
Le boiseries d'origine ont été récupérées.
PHOTO: Harold Asencio
玄関 (コルクフローリング、塗装フローリング、濃色木目調のドア、緑のドア) の写真
1
