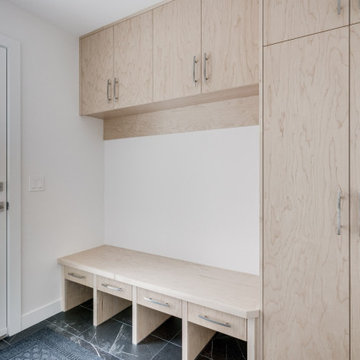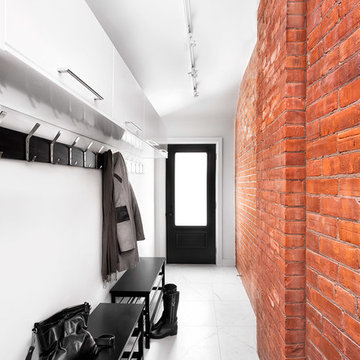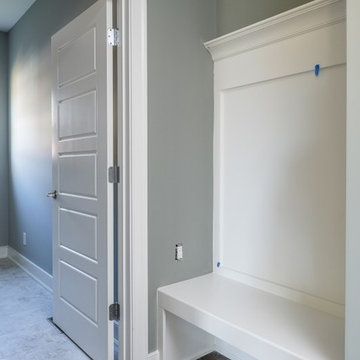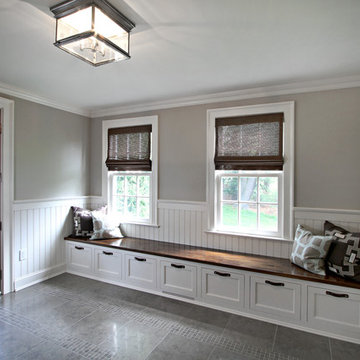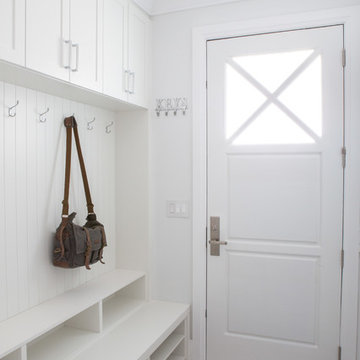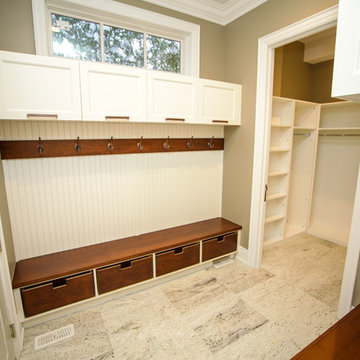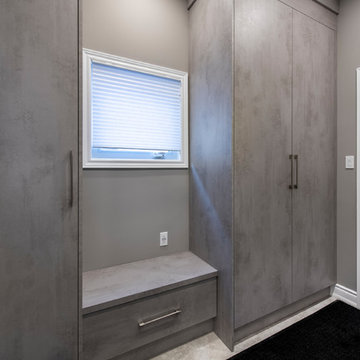片開きドアマッドルーム (コルクフローリング、大理石の床) の写真
絞り込み:
資材コスト
並び替え:今日の人気順
写真 1〜20 枚目(全 39 枚)
1/5

Part height millwork floats in the space to define an entry-way, provide storage, and frame views into the rooms beyond. The millwork, along with a changes in flooring material, and in elevation, mark the foyer as distinct from the rest of the house.
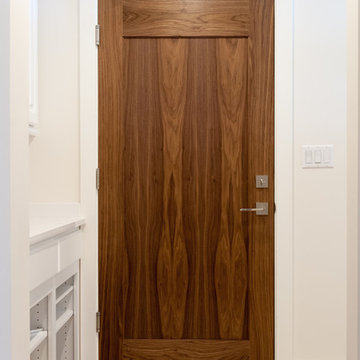
TS6100 In Walnut with White Lami Glass
デンバーにあるミッドセンチュリースタイルのおしゃれなマッドルーム (白い壁、大理石の床、木目調のドア) の写真
デンバーにあるミッドセンチュリースタイルのおしゃれなマッドルーム (白い壁、大理石の床、木目調のドア) の写真
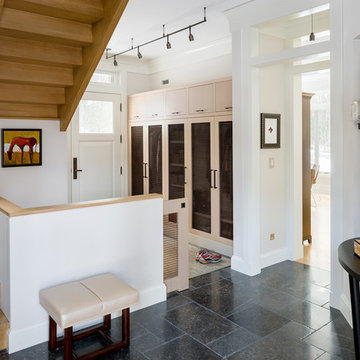
TEAM
Builder: Youngblood Builders
Landscape Architect: SiteCreative Landscape Architecture
Architect: LDa Architecture & Interiors
Interior Design: LDa Architecture & Interiors
Millwork: Herrick & White Architectural Woodworkers
Custom Furniture: Piper Woodworking
Photographer: Greg Premru Photography
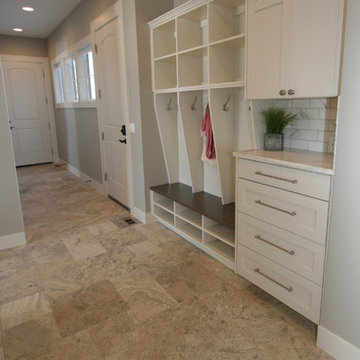
This bright and roomy mud room offers open storage for coats and shoes and bins for baskets. The tech counter has a USB charging station and provides more concealed storage space. The Emser Philadelphia travertine was installed in a custom pattern, and looks great with the soft wall color - SW Amazing Gray.
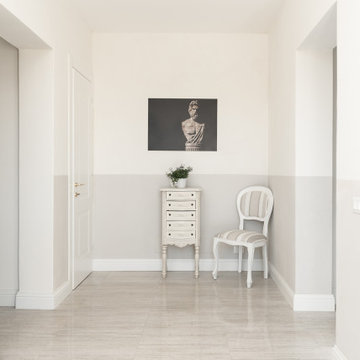
Committente: B&B U&R. Ripresa fotografica: impiego obiettivo 24mm su pieno formato; macchina su treppiedi con allineamento ortogonale dell'inquadratura; impiego luce naturale esistente con l'ausilio di luci flash e luci continue 5500°K. Post-produzione: aggiustamenti base immagine; fusione manuale di livelli con differente esposizione per produrre un'immagine ad alto intervallo dinamico ma realistica; rimozione elementi di disturbo. Obiettivo commerciale: realizzazione fotografie di complemento ad annunci su siti web di affitti come Airbnb, Booking, eccetera; pubblicità su social network.
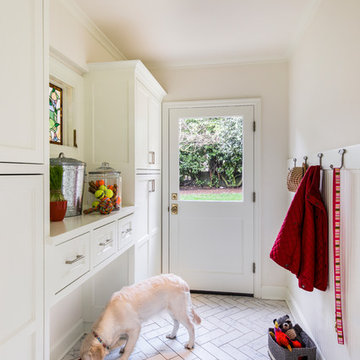
A mud room designed with durable materials and extra storage to accommodate all members of the family.
ポートランドにある高級な中くらいな地中海スタイルのおしゃれなマッドルーム (白い壁、大理石の床、白いドア、白い床) の写真
ポートランドにある高級な中くらいな地中海スタイルのおしゃれなマッドルーム (白い壁、大理石の床、白いドア、白い床) の写真
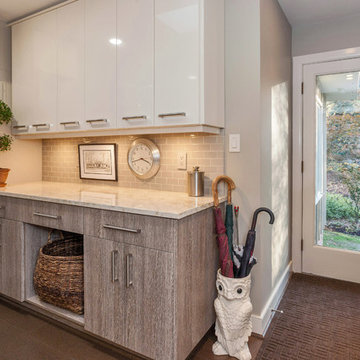
Kitchen design by Ann Rumble Design, Richmond, VA.
オレンジカウンティにある高級な広いモダンスタイルのおしゃれなマッドルーム (グレーの壁、コルクフローリング、ガラスドア) の写真
オレンジカウンティにある高級な広いモダンスタイルのおしゃれなマッドルーム (グレーの壁、コルクフローリング、ガラスドア) の写真
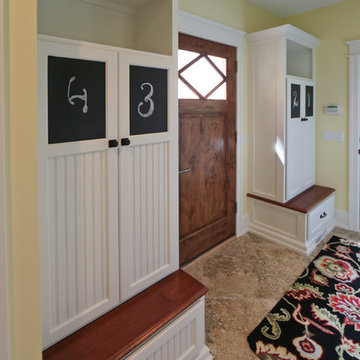
The “Kettner” is a sprawling family home with character to spare. Craftsman detailing and charming asymmetry on the exterior are paired with a luxurious hominess inside. The formal entryway and living room lead into a spacious kitchen and circular dining area. The screened porch offers additional dining and living space. A beautiful master suite is situated at the other end of the main level. Three bedroom suites and a large playroom are located on the top floor, while the lower level includes billiards, hearths, a refreshment bar, exercise space, a sauna, and a guest bedroom.
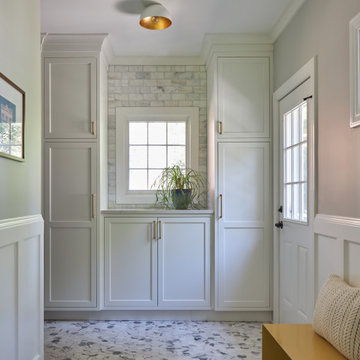
This is the mudroom, which was completely demoed and rebuilt. The cabinets are inline with and match the kitchen cabinets. The floor has electric radiant heat in it.
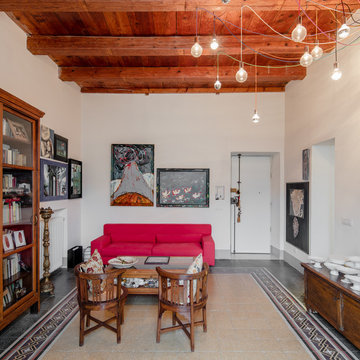
João Morgado, Fotografia de arquitectura
他の地域にある広いエクレクティックスタイルのおしゃれなマッドルーム (白い壁、大理石の床、白いドア、マルチカラーの床) の写真
他の地域にある広いエクレクティックスタイルのおしゃれなマッドルーム (白い壁、大理石の床、白いドア、マルチカラーの床) の写真
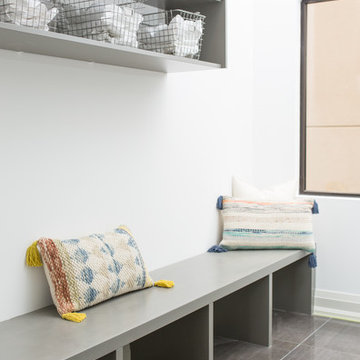
Rustic Meets Modern - Mudroom
Installation by Muti Kitchen and Bath Oakville
Photography By: Lindsay Miller
トロントにあるお手頃価格の中くらいなモダンスタイルのおしゃれな玄関 (白い壁、大理石の床、木目調のドア) の写真
トロントにあるお手頃価格の中くらいなモダンスタイルのおしゃれな玄関 (白い壁、大理石の床、木目調のドア) の写真
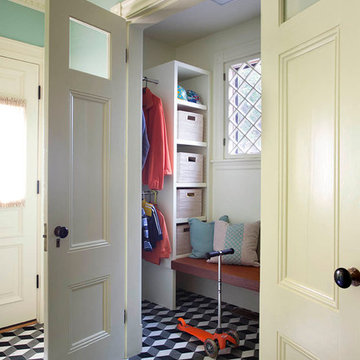
Heidi Pribell Interiors puts a fresh twist on classic design serving the major Boston metro area. By blending grandeur with bohemian flair, Heidi creates inviting interiors with an elegant and sophisticated appeal. Confident in mixing eras, style and color, she brings her expertise and love of antiques, art and objects to every project.
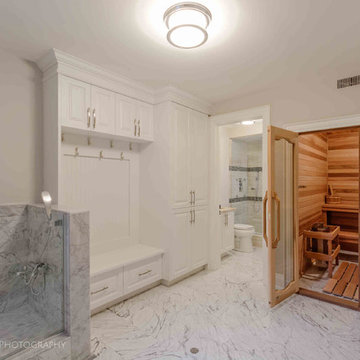
Mudroom, change area, washroom and sauna
トロントにあるトラディショナルスタイルのおしゃれなマッドルーム (白い壁、大理石の床) の写真
トロントにあるトラディショナルスタイルのおしゃれなマッドルーム (白い壁、大理石の床) の写真
片開きドアマッドルーム (コルクフローリング、大理石の床) の写真
1
