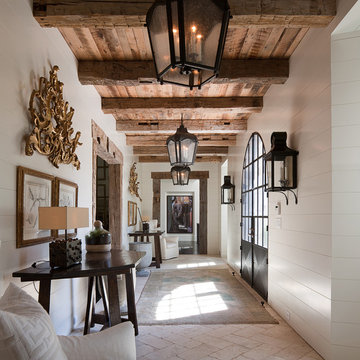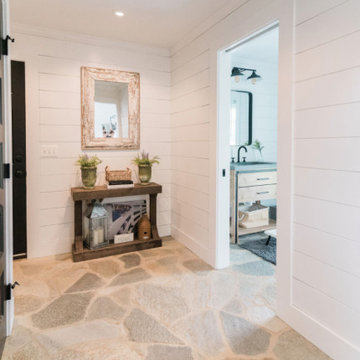玄関 (コルクフローリング、ライムストーンの床、畳、ベージュの床、グレーの床、黒いドア) の写真
絞り込み:
資材コスト
並び替え:今日の人気順
写真 1〜20 枚目(全 41 枚)
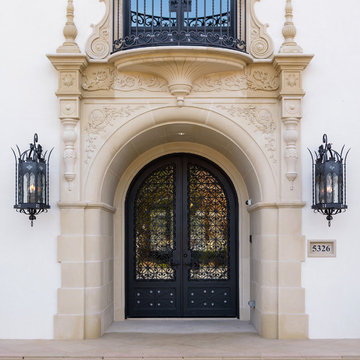
Stephen Reed Photography
ダラスにあるラグジュアリーな広い地中海スタイルのおしゃれな玄関ドア (白い壁、ライムストーンの床、黒いドア、ベージュの床) の写真
ダラスにあるラグジュアリーな広い地中海スタイルのおしゃれな玄関ドア (白い壁、ライムストーンの床、黒いドア、ベージュの床) の写真
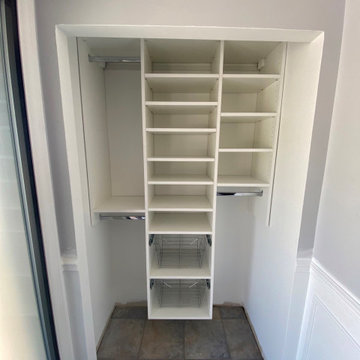
モントリオールにある低価格の小さなコンテンポラリースタイルのおしゃれなマッドルーム (紫の壁、ライムストーンの床、黒いドア、グレーの床) の写真

Studio McGee's New McGee Home featuring Tumbled Natural Stones, Painted brick, and Lap Siding.
ソルトレイクシティにあるラグジュアリーな広いトランジショナルスタイルのおしゃれな玄関ホール (白い壁、ライムストーンの床、黒いドア、グレーの床、レンガ壁) の写真
ソルトレイクシティにあるラグジュアリーな広いトランジショナルスタイルのおしゃれな玄関ホール (白い壁、ライムストーンの床、黒いドア、グレーの床、レンガ壁) の写真

Front entry walk and custom entry courtyard gate leads to a courtyard bridge and the main two-story entry foyer beyond. Privacy courtyard walls are located on each side of the entry gate. They are clad with Texas Lueders stone and stucco, and capped with standing seam metal roofs. Custom-made ceramic sconce lights and recessed step lights illuminate the way in the evening. Elsewhere, the exterior integrates an Engawa breezeway around the perimeter of the home, connecting it to the surrounding landscaping and other exterior living areas. The Engawa is shaded, along with the exterior wall’s windows and doors, with a continuous wall mounted awning. The deep Kirizuma styled roof gables are supported by steel end-capped wood beams cantilevered from the inside to beyond the roof’s overhangs. Simple materials were used at the roofs to include tiles at the main roof; metal panels at the walkways, awnings and cabana; and stained and painted wood at the soffits and overhangs. Elsewhere, Texas Lueders stone and stucco were used at the exterior walls, courtyard walls and columns.
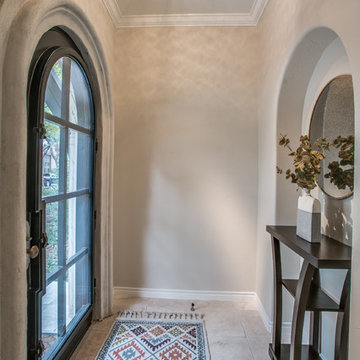
Staging with Deana M. Chow Interiors, Photo by Shoot to Sell
ダラスにある高級な小さな地中海スタイルのおしゃれな玄関ドア (ベージュの壁、ライムストーンの床、黒いドア、ベージュの床) の写真
ダラスにある高級な小さな地中海スタイルのおしゃれな玄関ドア (ベージュの壁、ライムストーンの床、黒いドア、ベージュの床) の写真
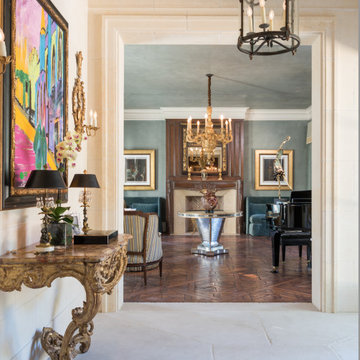
Details of intricate stone cased opening, stone walls, and oversized stone floor custom carved to fit, complete with carriage lantern, creating an exterior entry that has been glassed in to control the elements.

This is the main entryway into the house which connects the main house to the garage and mudroom.
コロンバスにある中くらいなカントリー風のおしゃれな玄関ロビー (白い壁、ライムストーンの床、黒いドア、グレーの床、表し梁) の写真
コロンバスにある中くらいなカントリー風のおしゃれな玄関ロビー (白い壁、ライムストーンの床、黒いドア、グレーの床、表し梁) の写真
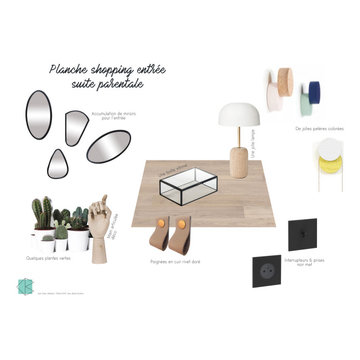
Planche shopping pour l'aménagement d'une suite parentale, ici l'entrée de la suite.
リールにあるお手頃価格の小さなコンテンポラリースタイルのおしゃれな玄関ロビー (グレーの壁、コルクフローリング、黒いドア、ベージュの床) の写真
リールにあるお手頃価格の小さなコンテンポラリースタイルのおしゃれな玄関ロビー (グレーの壁、コルクフローリング、黒いドア、ベージュの床) の写真
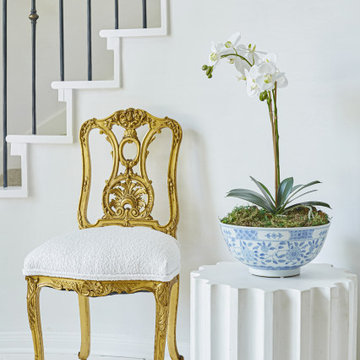
The entry features custom plaster walls, limestone tile, a French Piano chair upholstered in a Holland & Sherry performance fabric, and a stone side table with a Chinese export porcelain chinoiserie bowl used as an orchid planter.
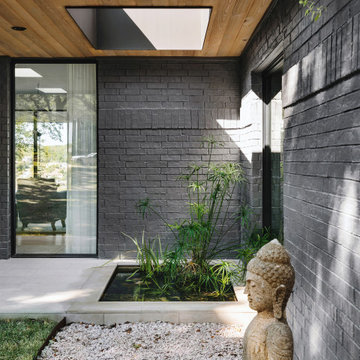
At the Entrance one is greeted by a small water garden lighted by a skylight. Serene and verdant this little oasis prefigures the river and the greenery just beyond the the front door.
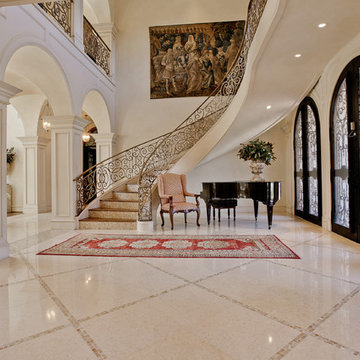
Entry with curved staircase, iron doors, and Gallery Hall with groin vaults
ダラスにあるラグジュアリーな巨大な地中海スタイルのおしゃれな玄関ロビー (ベージュの壁、ライムストーンの床、黒いドア、ベージュの床) の写真
ダラスにあるラグジュアリーな巨大な地中海スタイルのおしゃれな玄関ロビー (ベージュの壁、ライムストーンの床、黒いドア、ベージュの床) の写真
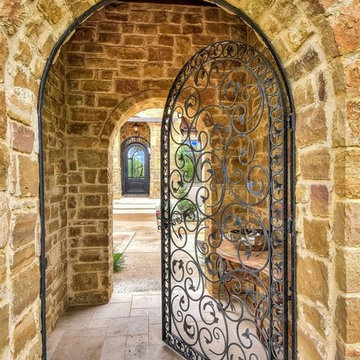
Beautiful stone archways repeat throughout the home, indoor and out.
オースティンにあるラグジュアリーな広い地中海スタイルのおしゃれな玄関ドア (ベージュの壁、ライムストーンの床、黒いドア、ベージュの床) の写真
オースティンにあるラグジュアリーな広い地中海スタイルのおしゃれな玄関ドア (ベージュの壁、ライムストーンの床、黒いドア、ベージュの床) の写真
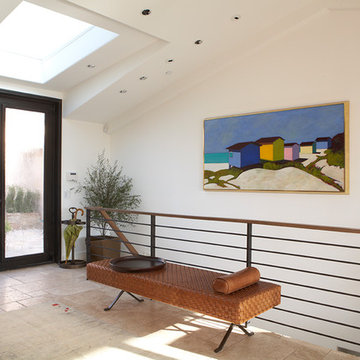
Bright entry with sleek, minimalism, modern feel. Privacy glass in metal entry doors.
オレンジカウンティにある高級な広いコンテンポラリースタイルのおしゃれな玄関ロビー (白い壁、ライムストーンの床、黒いドア、グレーの床) の写真
オレンジカウンティにある高級な広いコンテンポラリースタイルのおしゃれな玄関ロビー (白い壁、ライムストーンの床、黒いドア、グレーの床) の写真
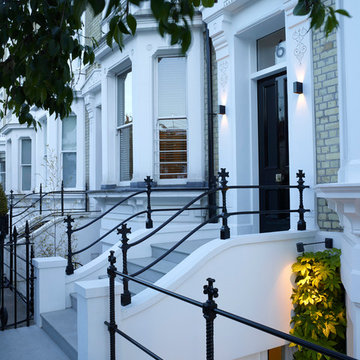
This project, our most ambitious and complex to date, has involved the complete remodelling and extension of a five-storey Victorian townhouse in Chelsea, including the excavation of an additional basement level beneath the footprint of the house, vaults and most of the rear garden.
Photographer: Rachael Smith
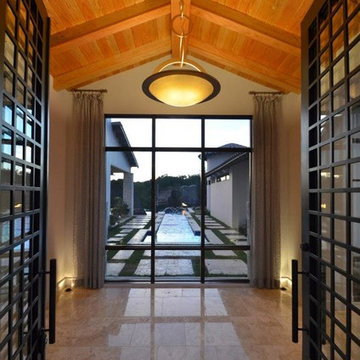
オースティンにある中くらいなトランジショナルスタイルのおしゃれな玄関ロビー (ベージュの壁、ライムストーンの床、黒いドア、ベージュの床) の写真

Front entry walk and custom entry courtyard gate leads to a courtyard bridge and the main two-story entry foyer beyond. Privacy courtyard walls are located on each side of the entry gate. They are clad with Texas Lueders stone and stucco, and capped with standing seam metal roofs. Custom-made ceramic sconce lights and recessed step lights illuminate the way in the evening. Elsewhere, the exterior integrates an Engawa breezeway around the perimeter of the home, connecting it to the surrounding landscaping and other exterior living areas. The Engawa is shaded, along with the exterior wall’s windows and doors, with a continuous wall mounted awning. The deep Kirizuma styled roof gables are supported by steel end-capped wood beams cantilevered from the inside to beyond the roof’s overhangs. Simple materials were used at the roofs to include tiles at the main roof; metal panels at the walkways, awnings and cabana; and stained and painted wood at the soffits and overhangs. Elsewhere, Texas Lueders stone and stucco were used at the exterior walls, courtyard walls and columns.
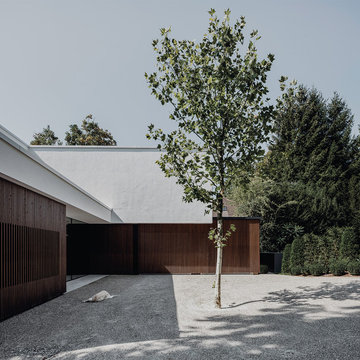
Photo: José Campos
ミュンヘンにあるラグジュアリーな巨大なモダンスタイルのおしゃれな玄関ドア (白い壁、ライムストーンの床、黒いドア、グレーの床) の写真
ミュンヘンにあるラグジュアリーな巨大なモダンスタイルのおしゃれな玄関ドア (白い壁、ライムストーンの床、黒いドア、グレーの床) の写真
玄関 (コルクフローリング、ライムストーンの床、畳、ベージュの床、グレーの床、黒いドア) の写真
1
