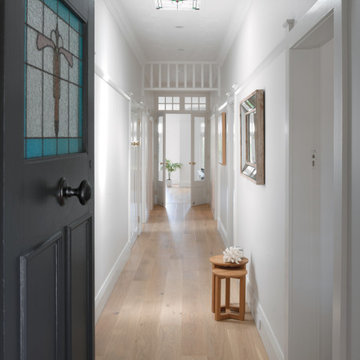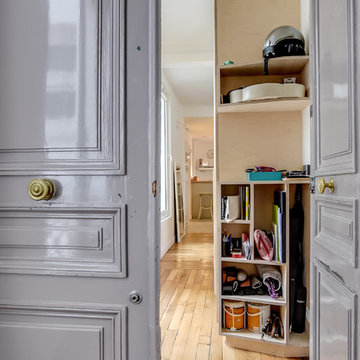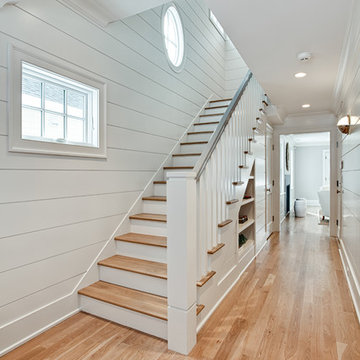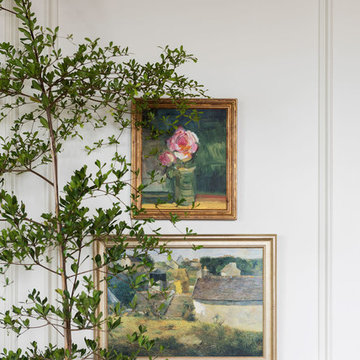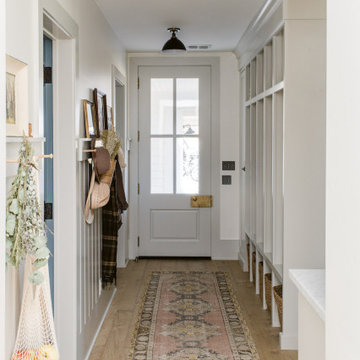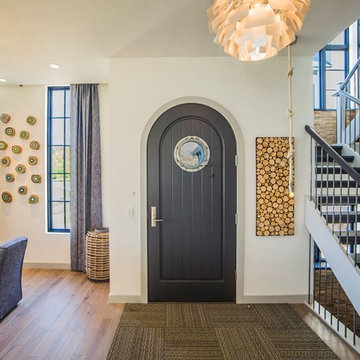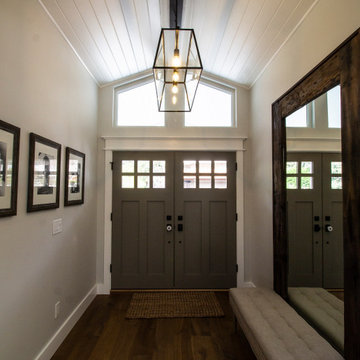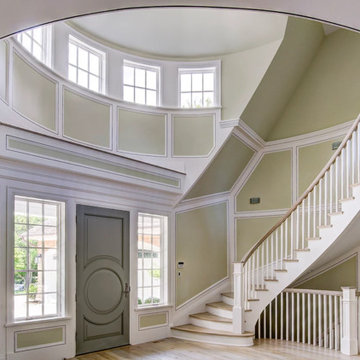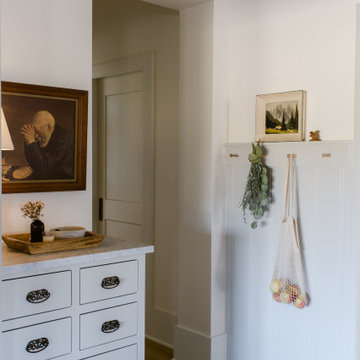広い玄関 (コルクフローリング、淡色無垢フローリング、リノリウムの床、グレーのドア) の写真
絞り込み:
資材コスト
並び替え:今日の人気順
写真 1〜20 枚目(全 85 枚)

Photographer Derrick Godson
Clients brief was to create a modern stylish interior in a predominantly grey colour scheme. We cleverly used different textures and patterns in our choice of soft furnishings to create an opulent modern interior.
Entrance hall design includes a bespoke wool stair runner with bespoke stair rods, custom panelling, radiator covers and we designed all the interior doors throughout.
The windows were fitted with remote controlled blinds and beautiful handmade curtains and custom poles. To ensure the perfect fit, we also custom made the hall benches and occasional chairs.
The herringbone floor and statement lighting give this home a modern edge, whilst its use of neutral colours ensures it is inviting and timeless.

ミラノにある高級な広いモダンスタイルのおしゃれな玄関 (マルチカラーの壁、淡色無垢フローリング、グレーのドア、茶色い床、折り上げ天井、パネル壁) の写真
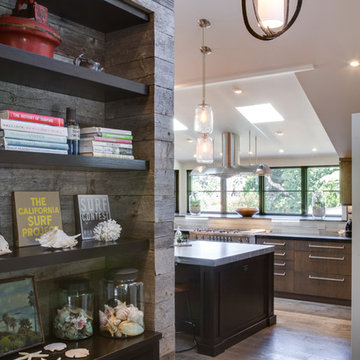
"Built in 1920 as a summer cottage-by-the-sea, this classic, north Laguna cottage long outlived its original owners. Now, refreshed and restored, the home echos with the soul of the early 20th century, while giving its surf-focused family the essence of 21st century modern living.
Timeless textures of cedar shingles and wood windows frame the modern interior, itself accented with steel, stone, and sunlight. The best of yesterday and the sensibility of today brought together thoughtfully in a good marriage."
Photo by Chad Mellon
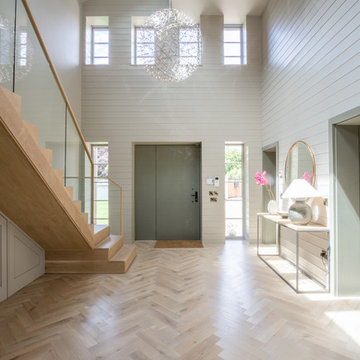
Rogers Architectural Photography
ダブリンにある広いトランジショナルスタイルのおしゃれな玄関ロビー (白い壁、淡色無垢フローリング、ベージュの床、グレーのドア) の写真
ダブリンにある広いトランジショナルスタイルのおしゃれな玄関ロビー (白い壁、淡色無垢フローリング、ベージュの床、グレーのドア) の写真
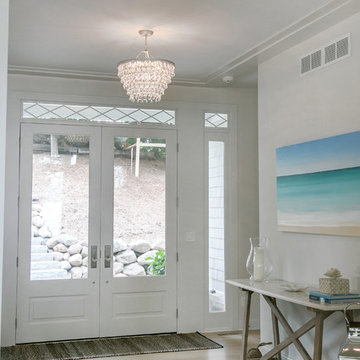
http://lowellcustomhomes.com , LOWELL CUSTOM HOMES, Lake Geneva, WI, Entry with glass double doors, sidelights and diamond pattern transom grill.
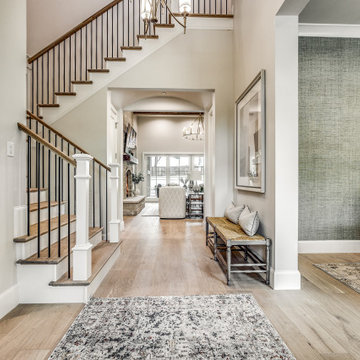
A new construction and whole home furnishings project in Southlake, TX
ダラスにある高級な広いシャビーシック調のおしゃれな玄関ロビー (ベージュの壁、淡色無垢フローリング、グレーのドア) の写真
ダラスにある高級な広いシャビーシック調のおしゃれな玄関ロビー (ベージュの壁、淡色無垢フローリング、グレーのドア) の写真
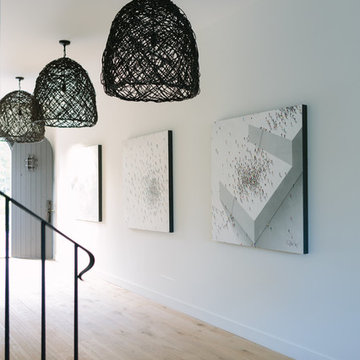
Aimee Mazzenga Photography
Design: Mitzi Maynard and Clare Kennedy
ナッシュビルにあるラグジュアリーな広いビーチスタイルのおしゃれな玄関ドア (淡色無垢フローリング、白い壁、グレーのドア、ベージュの床) の写真
ナッシュビルにあるラグジュアリーな広いビーチスタイルのおしゃれな玄関ドア (淡色無垢フローリング、白い壁、グレーのドア、ベージュの床) の写真
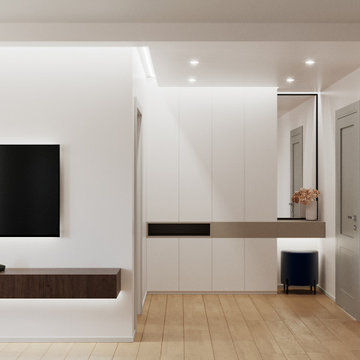
Progetto d'interni per un appartamento in via di costruzione.
La richiesta da parte del Costruttore è stata quella di prefigurare un appartamento tipo, lasciando inalterata la struttura planimetrica dell'appartamento.
Tutto è stato pensato e disegnato su misura, con uno stile moderno e allo stesso tempo funzionale.
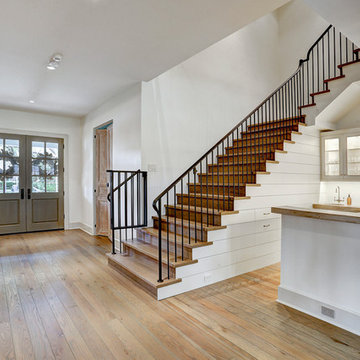
Take a closer look at the shiplap staircase siding and you will notice the custom built-in storage, to make the bartender's job easier at this in-home bar. This eye-catching foyer is as welcoming as it gets for guests in this custom home in Houston.
Custom home built by Southern Green Builders. Interior design & selections by Nest & Cot. Photography by TK Images.
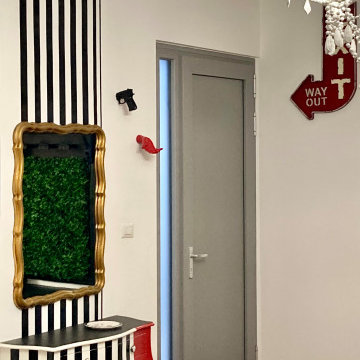
Un mobile vintage dipinto a mano, che lascia vedere le imperfezioni della pittura.
Le linee del mobile proseguono sulla parete, dietro l'antico specchio oro, caratterizzando lo spazio.
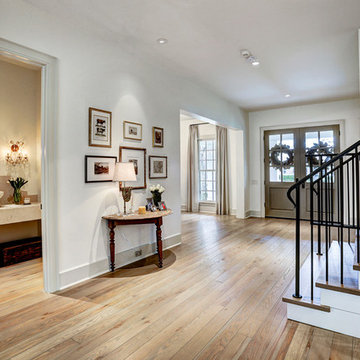
Check out the shiplap hidden storage panels on this staircase. The powder room (left) features a sink with a top mounted basin that gives a distinctly antique French feel.
The double entry front doors serve as the ultimate welcome into this beautiful home.
Welcoming entry and powder room. Home built by Southern Green Builders. Interior design & selections by Nest & Cot. Photography by TK Images.
広い玄関 (コルクフローリング、淡色無垢フローリング、リノリウムの床、グレーのドア) の写真
1
