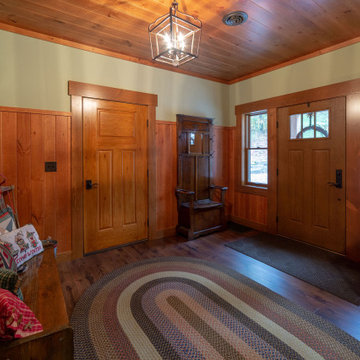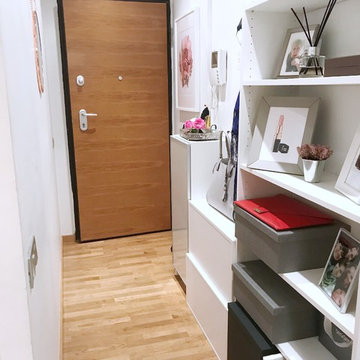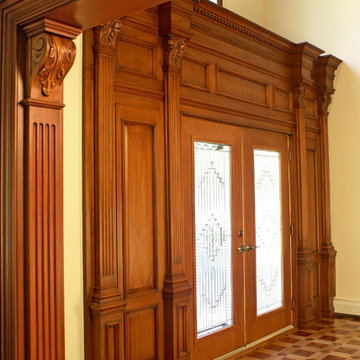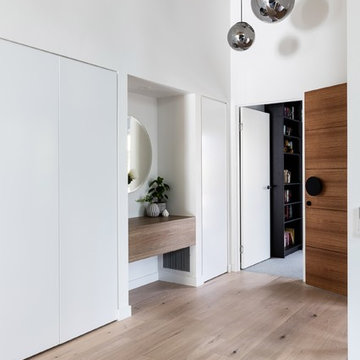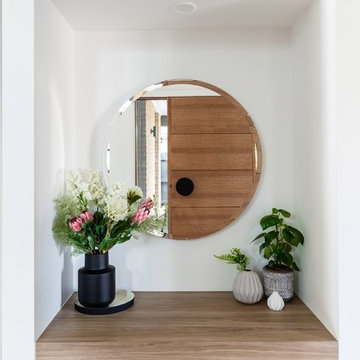玄関 (コルクフローリング、ラミネートの床、木目調のドア) の写真
絞り込み:
資材コスト
並び替え:今日の人気順
写真 1〜20 枚目(全 109 枚)
1/4
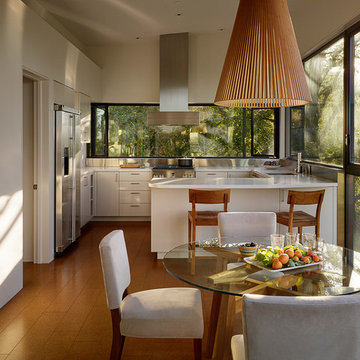
Despite an extremely steep, almost undevelopable, wooded site, the Overlook Guest House strategically creates a new fully accessible indoor/outdoor dwelling unit that allows an aging family member to remain close by and at home.
Photo by Matthew Millman

Entrada - recibidor de la vivienda que da paso al salón y la cocina abierta ampliando así el campo visual.
マドリードにあるお手頃価格の中くらいなトランジショナルスタイルのおしゃれな玄関ホール (白い壁、ラミネートの床、木目調のドア、茶色い床、格子天井、白い天井) の写真
マドリードにあるお手頃価格の中くらいなトランジショナルスタイルのおしゃれな玄関ホール (白い壁、ラミネートの床、木目調のドア、茶色い床、格子天井、白い天井) の写真

Split level entry way,
This entry way used to be closed off. We switched the walls to an open steel rod railing. Wood posts with a wood hand rail, and steel metal bars in between. We added a modern lantern light fixture.
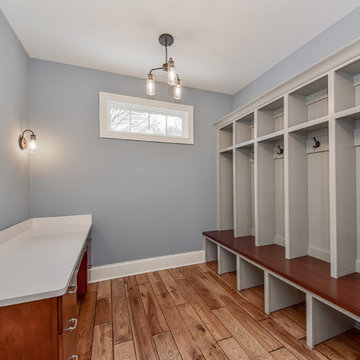
Custom built lockers with coat hooks and a "Moms Desk" for all your organization in one place.
シカゴにある高級な中くらいなトランジショナルスタイルのおしゃれなマッドルーム (グレーの壁、木目調のドア、ラミネートの床、茶色い床) の写真
シカゴにある高級な中くらいなトランジショナルスタイルのおしゃれなマッドルーム (グレーの壁、木目調のドア、ラミネートの床、茶色い床) の写真
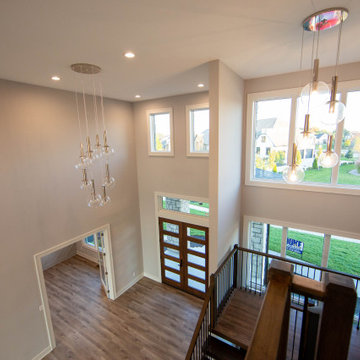
Double doors lead visitors into the large two-story entry dominated by the modern mono-beam staircase.
インディアナポリスにあるラグジュアリーな広いモダンスタイルのおしゃれな玄関ロビー (ベージュの壁、ラミネートの床、木目調のドア、茶色い床、三角天井) の写真
インディアナポリスにあるラグジュアリーな広いモダンスタイルのおしゃれな玄関ロビー (ベージュの壁、ラミネートの床、木目調のドア、茶色い床、三角天井) の写真
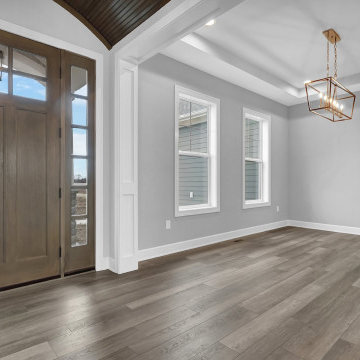
View to front door from formal foyer. Plus views to home office & dining area. Ceiling interest in foyer is arched barrel roll with stained wood finish.

open entry
アトランタにある高級な中くらいなトラディショナルスタイルのおしゃれな玄関ロビー (グレーの壁、ラミネートの床、木目調のドア、茶色い床、三角天井) の写真
アトランタにある高級な中くらいなトラディショナルスタイルのおしゃれな玄関ロビー (グレーの壁、ラミネートの床、木目調のドア、茶色い床、三角天井) の写真
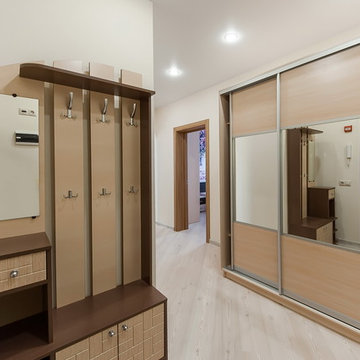
Прихожая в 1-комнатной квартире
Стены: выровнены и покрашены в 2 слоя однотонной краской Dulux
Пол: бельгийский ламинат Quick Step
Плинтуса : пластиковые в тон пола
Потолок: натяжной, матовое полотно
Светильники: светодиодные встроенные
Шкаф: выполнялся на заказ нашими партнерами
Входная дверь: от застройщика
Ссылка на проект у нас на сайте https://goo-gl.ru/5A0v
Скачать пример сметы: https://goo-gl.ru/5A0v
Если у вас возникли вопросы или вы хотите обратиться в нашу компанию за услугами, то связаться с нами можно следующим способом:
По телефону: +7 (499) 148-15-00
В мессенджерах: +7 (964) 591-00-45
Написать на почту: info@a8media.ru
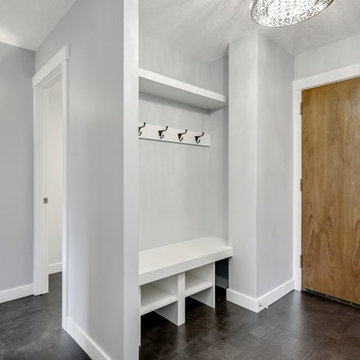
"The owner of this 700 square foot condo sought to completely remodel her home to better suit her needs. After completion, she now enjoys an updated kitchen including prep counter, art room, a bright sunny living room and full washroom remodel.
In the main entryway a recessed niche with coat hooks, bench and shoe storage welcomes you into this condo.
As an avid cook, this homeowner sought more functionality and counterspace with her kitchen makeover. All new Kitchenaid appliances were added. Quartzite countertops add a fresh look, while custom cabinetry adds sufficient storage. A marble mosaic backsplash and two-toned cabinetry add a classic feel to this kitchen.
In the main living area, new sliding doors onto the balcony, along with cork flooring and Benjamin Moore’s Silver Lining paint open the previously dark area. A new wall was added to give the homeowner a full pantry and art space. Custom barn doors were added to separate the art space from the living area.
In the master bedroom, an expansive walk-in closet was added. New flooring, paint, baseboards and chandelier make this the perfect area for relaxing.
To complete the en-suite remodel, everything was completely torn out. A combination tub/shower with custom mosaic wall niche and subway tile was installed. A new vanity with quartzite countertops finishes off this room.
The homeowner is pleased with the new layout and functionality of her home. The result of this remodel is a bright, welcoming condo that is both well-designed and beautiful. "
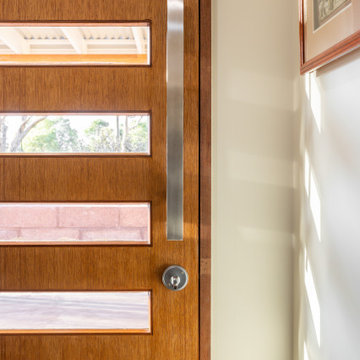
Front Door with BAL-19 fire rating
パースにある中くらいなコンテンポラリースタイルのおしゃれな玄関ドア (白い壁、ラミネートの床、木目調のドア、茶色い床) の写真
パースにある中くらいなコンテンポラリースタイルのおしゃれな玄関ドア (白い壁、ラミネートの床、木目調のドア、茶色い床) の写真
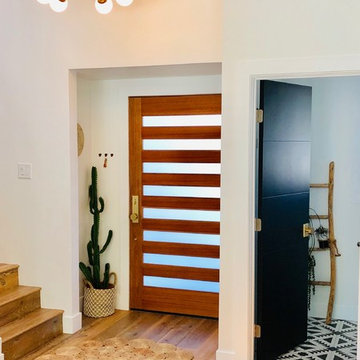
This gorgeous and wide mahogany front door is a show stopper, especially with the gorgeous brass Emtek hardware that matches all throughout the house. The beautiful high ceilings were covered in shiplap, painted bright white and this stunning black and brass light was added.
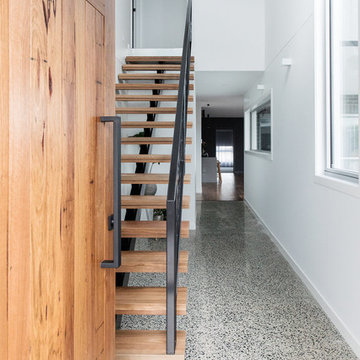
For this new family home, the interior design aesthetic was modern neutrals. Lots of bold charcoals, black, pale greys and whites, paired with timeless materials of timber, stone and concrete. A sophisticated and timeless interior. Interior design and styling by Studio Black Interiors. Built by R.E.P Building. Photography by Thorson Photography.
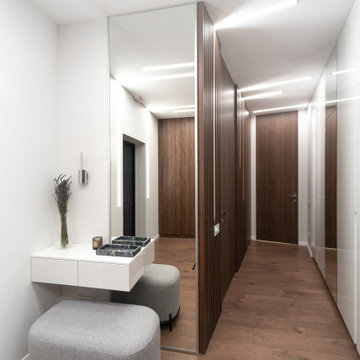
Прихожая в современном стиле, простой и минималистичный дизайн. Сочетание белого с оттенками коричневого. Дерево.
hallway in modern style, simple and minimalistic design. Combination of white with shades of brown. Wood.
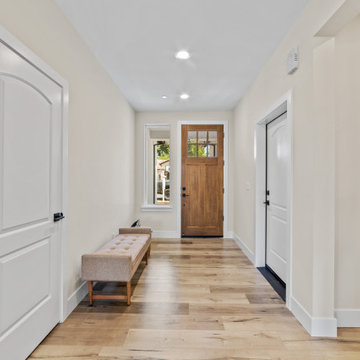
サクラメントにあるお手頃価格の中くらいなトランジショナルスタイルのおしゃれな玄関ドア (ベージュの壁、ラミネートの床、木目調のドア、ベージュの床) の写真
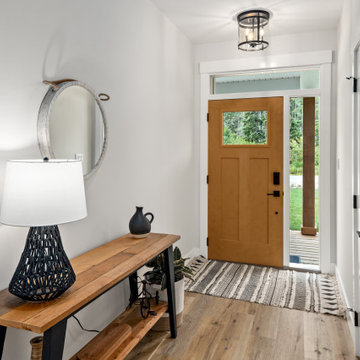
Spacious hall entry with coat closet. Hall leads to open concept main living area and kitchen.
バンクーバーにあるお手頃価格の中くらいなカントリー風のおしゃれな玄関ホール (グレーの壁、ラミネートの床、木目調のドア、茶色い床) の写真
バンクーバーにあるお手頃価格の中くらいなカントリー風のおしゃれな玄関ホール (グレーの壁、ラミネートの床、木目調のドア、茶色い床) の写真
玄関 (コルクフローリング、ラミネートの床、木目調のドア) の写真
1
