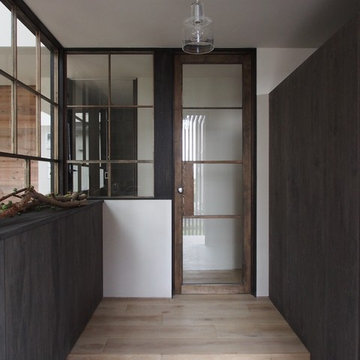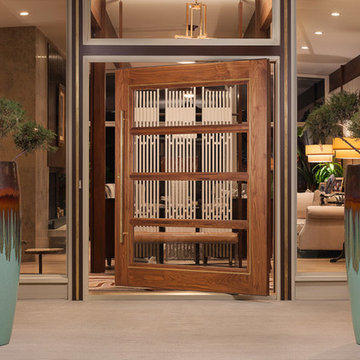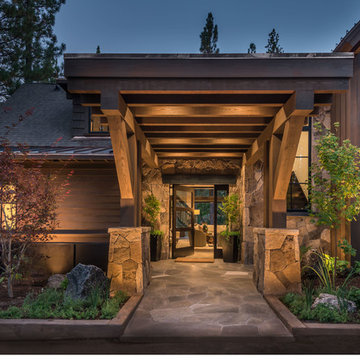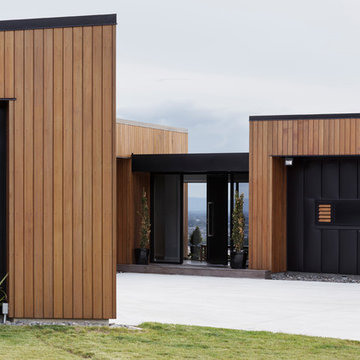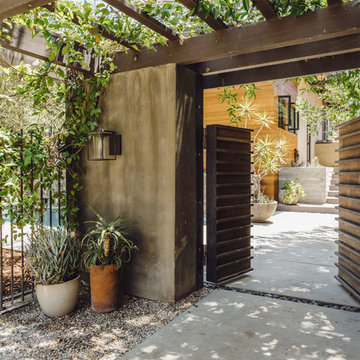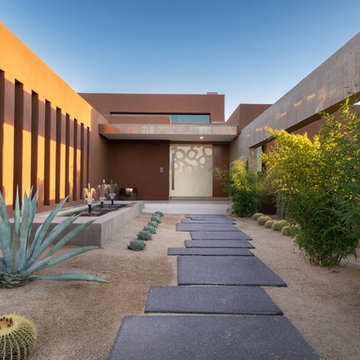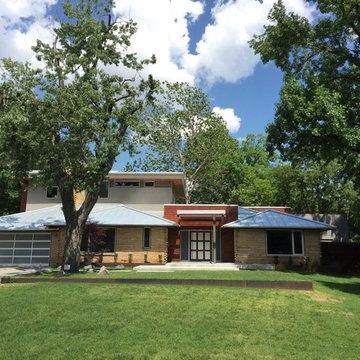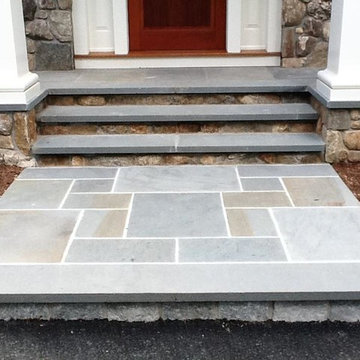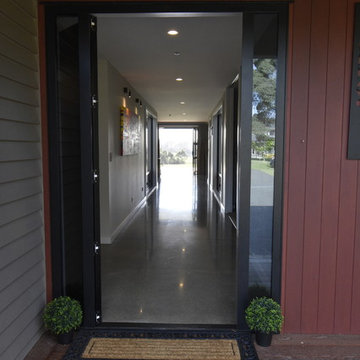玄関 (コンクリートの床、茶色い壁、オレンジの壁、ピンクの壁) の写真
絞り込み:
資材コスト
並び替え:今日の人気順
写真 1〜20 枚目(全 482 枚)
1/5

Paul Dyer
サンフランシスコにある高級な中くらいなトランジショナルスタイルのおしゃれな玄関ドア (茶色い壁、コンクリートの床、緑のドア、グレーの床) の写真
サンフランシスコにある高級な中くらいなトランジショナルスタイルのおしゃれな玄関ドア (茶色い壁、コンクリートの床、緑のドア、グレーの床) の写真

Midcentury Inside-Out Entry Wall brings outside inside - Architecture: HAUS | Architecture For Modern Lifestyles - Interior Architecture: HAUS with Design Studio Vriesman, General Contractor: Wrightworks, Landscape Architecture: A2 Design, Photography: HAUS
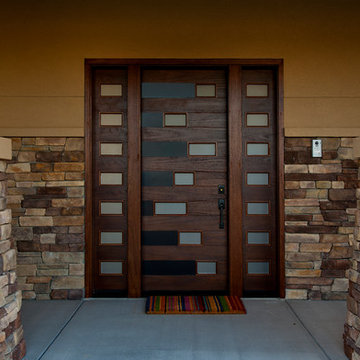
Rick Stordahl Photography
他の地域にある高級な広いコンテンポラリースタイルのおしゃれな玄関ドア (茶色い壁、コンクリートの床、濃色木目調のドア) の写真
他の地域にある高級な広いコンテンポラリースタイルのおしゃれな玄関ドア (茶色い壁、コンクリートの床、濃色木目調のドア) の写真
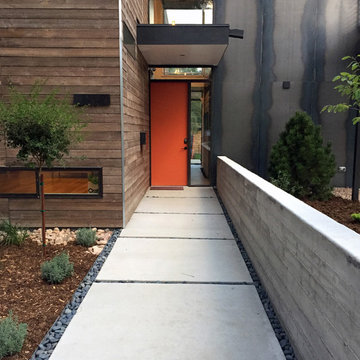
Modern Contemporary Front Entry.
Front Yard Outdoor Living Area in Wash Park, Denver.
デンバーにあるコンテンポラリースタイルのおしゃれな玄関ドア (茶色い壁、コンクリートの床、オレンジのドア) の写真
デンバーにあるコンテンポラリースタイルのおしゃれな玄関ドア (茶色い壁、コンクリートの床、オレンジのドア) の写真
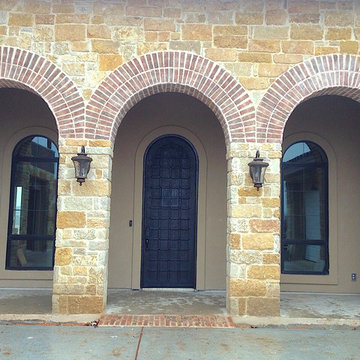
Wrought Iron Single Door - Castle 2 Full Arch by Porte, Color Dark Bronze
オースティンにある小さなトラディショナルスタイルのおしゃれな玄関ドア (茶色い壁、コンクリートの床、金属製ドア) の写真
オースティンにある小さなトラディショナルスタイルのおしゃれな玄関ドア (茶色い壁、コンクリートの床、金属製ドア) の写真
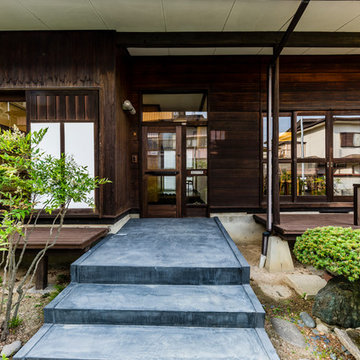
築46年の中古住宅をリノベーションしました。前の持ち主が大切にしてきた住宅をLIFETIME七ツ池としてショールーム兼事務所として蘇らせました。
他の地域にある中くらいなアジアンスタイルのおしゃれな玄関ドア (茶色い壁、コンクリートの床、ガラスドア、グレーの床) の写真
他の地域にある中くらいなアジアンスタイルのおしゃれな玄関ドア (茶色い壁、コンクリートの床、ガラスドア、グレーの床) の写真
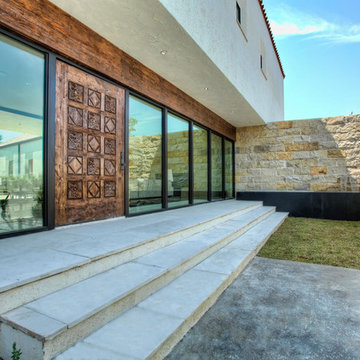
Entry Courtyard & Custom Carved Wood Door and Window Wall at Parade of Homes 2012 at The Dominion
オースティンにある中くらいなコンテンポラリースタイルのおしゃれな玄関ドア (茶色い壁、コンクリートの床、木目調のドア、グレーの床) の写真
オースティンにある中くらいなコンテンポラリースタイルのおしゃれな玄関ドア (茶色い壁、コンクリートの床、木目調のドア、グレーの床) の写真
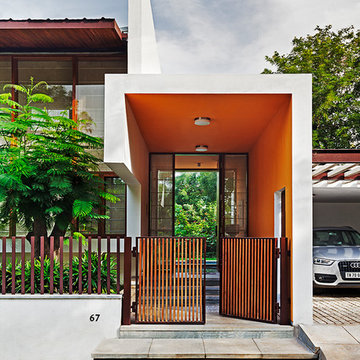
Shamanth Patil J
バンガロールにあるコンテンポラリースタイルのおしゃれな玄関ドア (オレンジの壁、コンクリートの床、グレーの床) の写真
バンガロールにあるコンテンポラリースタイルのおしゃれな玄関ドア (オレンジの壁、コンクリートの床、グレーの床) の写真
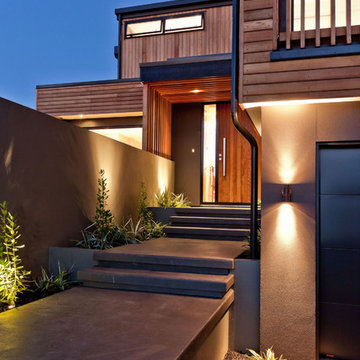
A combination of cedar shiplap vertical and horizontal, metal cladding and plaster have been used combined with low lying roofs help to break up the buildings form. Working with the existing parameters and layered approach, has resulted in a modern home that rests comfortably between neighbouring high and low properties on a cliff top site.
Photography by DRAW Photography Limited

The transitional style of the interior of this remodeled shingle style home in Connecticut hits all of the right buttons for todays busy family. The sleek white and gray kitchen is the centerpiece of The open concept great room which is the perfect size for large family gatherings, but just cozy enough for a family of four to enjoy every day. The kids have their own space in addition to their small but adequate bedrooms whch have been upgraded with built ins for additional storage. The master suite is luxurious with its marble bath and vaulted ceiling with a sparkling modern light fixture and its in its own wing for additional privacy. There are 2 and a half baths in addition to the master bath, and an exercise room and family room in the finished walk out lower level.
玄関 (コンクリートの床、茶色い壁、オレンジの壁、ピンクの壁) の写真
1
