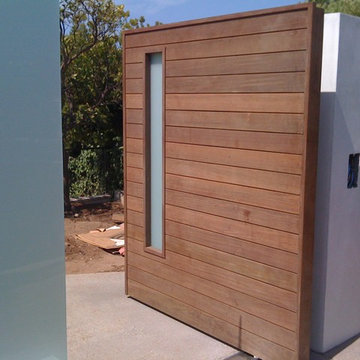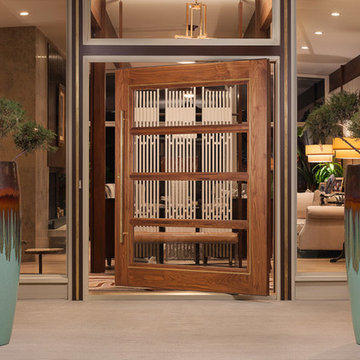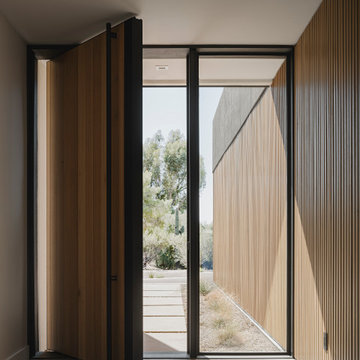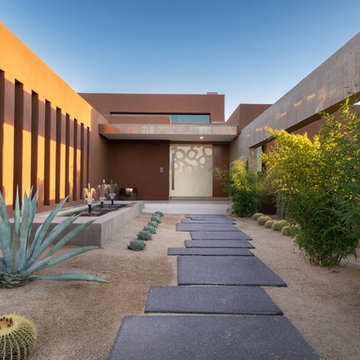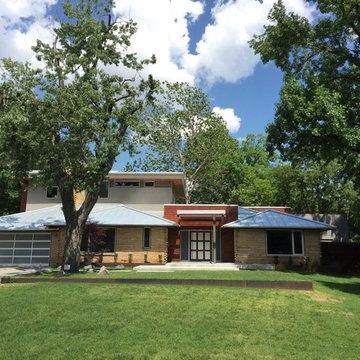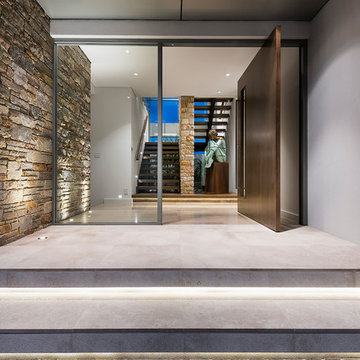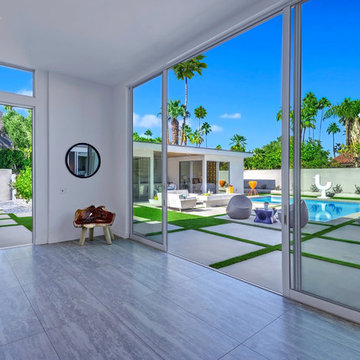回転式ドア玄関ドア (コンクリートの床) の写真
絞り込み:
資材コスト
並び替え:今日の人気順
写真 1〜20 枚目(全 362 枚)
1/4
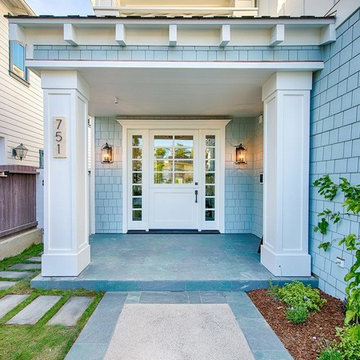
The expertly matched blue exterior of this home complements the cool tones of the stone porch and gives visitors a warm greeting. We partnered with Jennifer Allison Design on this project. Her design firm contacted us to paint the entire house - inside and out. Images are used with permission. You can contact her at (310) 488-0331 for more information.
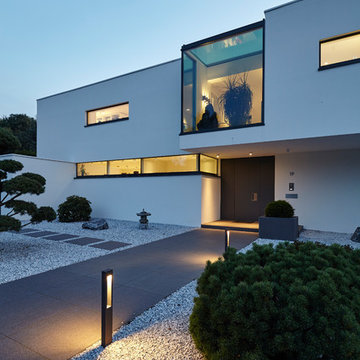
Lioba Schneider, Falke Architekten BDA, Köln
ケルンにある中くらいなモダンスタイルのおしゃれな玄関ドア (白い壁、コンクリートの床、黒いドア、グレーの床) の写真
ケルンにある中くらいなモダンスタイルのおしゃれな玄関ドア (白い壁、コンクリートの床、黒いドア、グレーの床) の写真
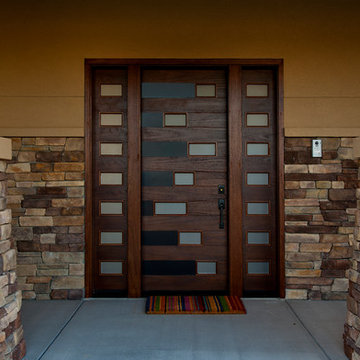
Rick Stordahl Photography
他の地域にある高級な広いコンテンポラリースタイルのおしゃれな玄関ドア (茶色い壁、コンクリートの床、濃色木目調のドア) の写真
他の地域にある高級な広いコンテンポラリースタイルのおしゃれな玄関ドア (茶色い壁、コンクリートの床、濃色木目調のドア) の写真
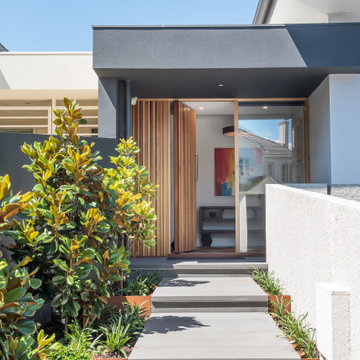
Adrienne Bizzarri Photography
メルボルンにあるお手頃価格の巨大なビーチスタイルのおしゃれな玄関ドア (グレーの壁、コンクリートの床、木目調のドア、グレーの床) の写真
メルボルンにあるお手頃価格の巨大なビーチスタイルのおしゃれな玄関ドア (グレーの壁、コンクリートの床、木目調のドア、グレーの床) の写真

The timber front door proclaims the entry, whilst louvre windows filter the breeze through the home. The living areas remain private, whilst public areas are visible and inviting.
A bespoke letterbox and entry bench tease the workmanship within.

This here is the Entry Nook. A place to pop your shoes on, hand your coat up and just to take a minute.
ハミルトンにあるお手頃価格の中くらいなコンテンポラリースタイルのおしゃれな玄関ドア (白い壁、コンクリートの床、黒いドア、黒い床、塗装板張りの天井) の写真
ハミルトンにあるお手頃価格の中くらいなコンテンポラリースタイルのおしゃれな玄関ドア (白い壁、コンクリートの床、黒いドア、黒い床、塗装板張りの天井) の写真

The Atherton House is a family compound for a professional couple in the tech industry, and their two teenage children. After living in Singapore, then Hong Kong, and building homes there, they looked forward to continuing their search for a new place to start a life and set down roots.
The site is located on Atherton Avenue on a flat, 1 acre lot. The neighboring lots are of a similar size, and are filled with mature planting and gardens. The brief on this site was to create a house that would comfortably accommodate the busy lives of each of the family members, as well as provide opportunities for wonder and awe. Views on the site are internal. Our goal was to create an indoor- outdoor home that embraced the benign California climate.
The building was conceived as a classic “H” plan with two wings attached by a double height entertaining space. The “H” shape allows for alcoves of the yard to be embraced by the mass of the building, creating different types of exterior space. The two wings of the home provide some sense of enclosure and privacy along the side property lines. The south wing contains three bedroom suites at the second level, as well as laundry. At the first level there is a guest suite facing east, powder room and a Library facing west.
The north wing is entirely given over to the Primary suite at the top level, including the main bedroom, dressing and bathroom. The bedroom opens out to a roof terrace to the west, overlooking a pool and courtyard below. At the ground floor, the north wing contains the family room, kitchen and dining room. The family room and dining room each have pocketing sliding glass doors that dissolve the boundary between inside and outside.
Connecting the wings is a double high living space meant to be comfortable, delightful and awe-inspiring. A custom fabricated two story circular stair of steel and glass connects the upper level to the main level, and down to the basement “lounge” below. An acrylic and steel bridge begins near one end of the stair landing and flies 40 feet to the children’s bedroom wing. People going about their day moving through the stair and bridge become both observed and observer.
The front (EAST) wall is the all important receiving place for guests and family alike. There the interplay between yin and yang, weathering steel and the mature olive tree, empower the entrance. Most other materials are white and pure.
The mechanical systems are efficiently combined hydronic heating and cooling, with no forced air required.
回転式ドア玄関ドア (コンクリートの床) の写真
1




