両開きドア玄関 (コンクリートの床、青いドア、ガラスドア、緑の壁、黄色い壁) の写真
絞り込み:
資材コスト
並び替え:今日の人気順
写真 1〜7 枚目(全 7 枚)
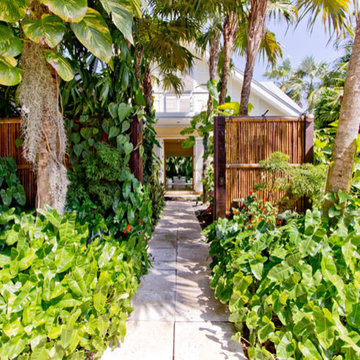
A view of the entry gate through the front yard and on through the entire house towards the rear water fountain feature in the rear yard.
マイアミにある中くらいなトロピカルスタイルのおしゃれな玄関ホール (黄色い壁、コンクリートの床、ガラスドア) の写真
マイアミにある中くらいなトロピカルスタイルのおしゃれな玄関ホール (黄色い壁、コンクリートの床、ガラスドア) の写真
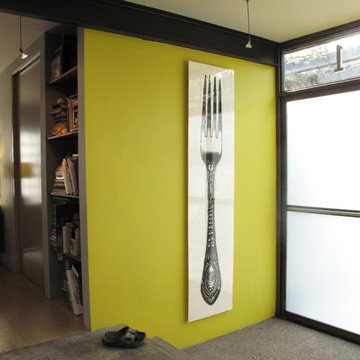
The small entry steps up into an open floor plan.
サンフランシスコにあるお手頃価格の小さなコンテンポラリースタイルのおしゃれな玄関ドア (ガラスドア、緑の壁、コンクリートの床) の写真
サンフランシスコにあるお手頃価格の小さなコンテンポラリースタイルのおしゃれな玄関ドア (ガラスドア、緑の壁、コンクリートの床) の写真
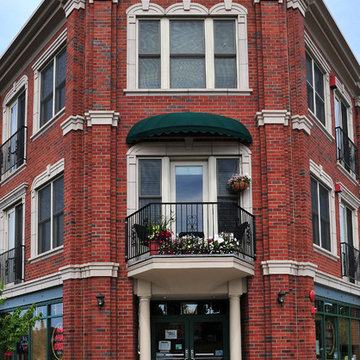
Fairhaven Gardens is a mixed use building with 32 apt. units made up of 1, 2, and 3 bdrms. This expansive building has 2 floors of underground parking and street level storefronts with 2 restaurants. This entrance belongs to a Japanese Restaurant! Yum!
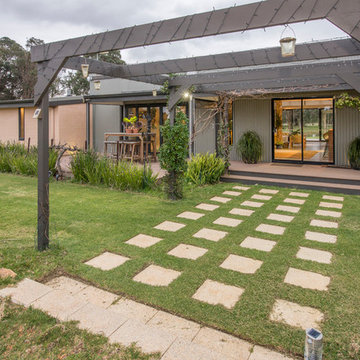
Entry is under the pergola
他の地域にあるお手頃価格の中くらいなコンテンポラリースタイルのおしゃれな玄関ロビー (緑の壁、コンクリートの床、ガラスドア、マルチカラーの床) の写真
他の地域にあるお手頃価格の中くらいなコンテンポラリースタイルのおしゃれな玄関ロビー (緑の壁、コンクリートの床、ガラスドア、マルチカラーの床) の写真
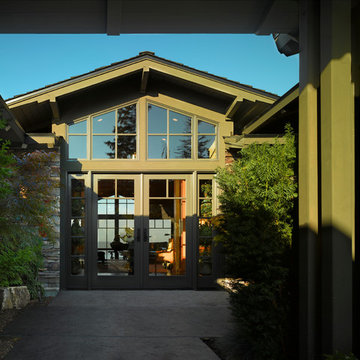
Photo: Perspective Image
シアトルにある高級な広いトラディショナルスタイルのおしゃれな玄関ドア (緑の壁、コンクリートの床、ガラスドア、グレーの床) の写真
シアトルにある高級な広いトラディショナルスタイルのおしゃれな玄関ドア (緑の壁、コンクリートの床、ガラスドア、グレーの床) の写真
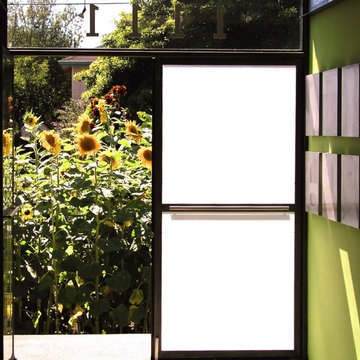
Custom glass and steel entry doors open up to a field of sunflowers.
サンフランシスコにあるお手頃価格の小さなコンテンポラリースタイルのおしゃれな玄関ドア (緑の壁、コンクリートの床、ガラスドア) の写真
サンフランシスコにあるお手頃価格の小さなコンテンポラリースタイルのおしゃれな玄関ドア (緑の壁、コンクリートの床、ガラスドア) の写真
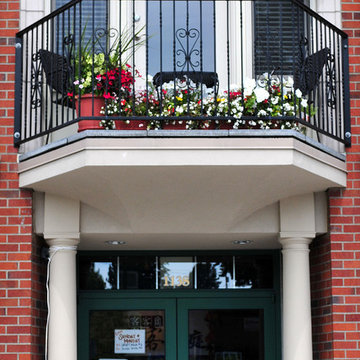
Fairhaven Gardens is a mixed use building with 32 apt. units made up of 1, 2, and 3 bdrms. This expansive building has 2 floors of underground parking and street level storefronts with 2 restaurants. This entrance belongs to a Japanese Restaurant! Yum!
両開きドア玄関 (コンクリートの床、青いドア、ガラスドア、緑の壁、黄色い壁) の写真
1