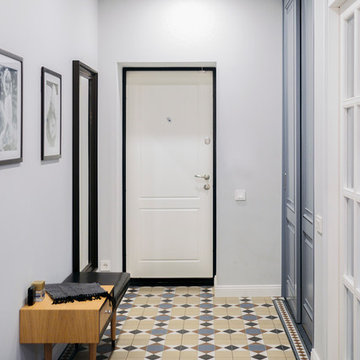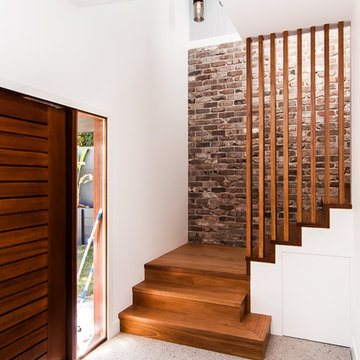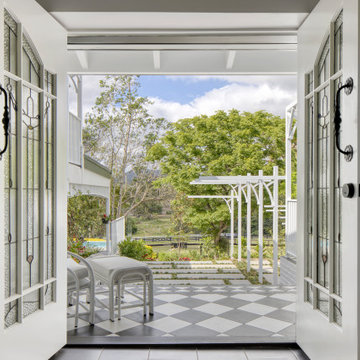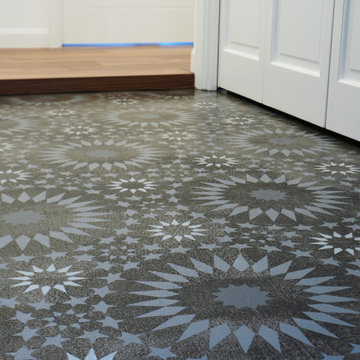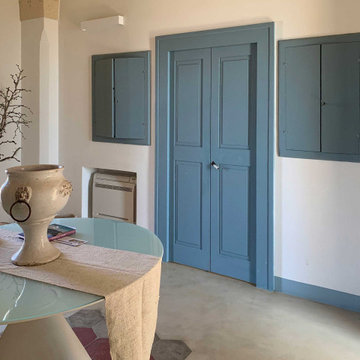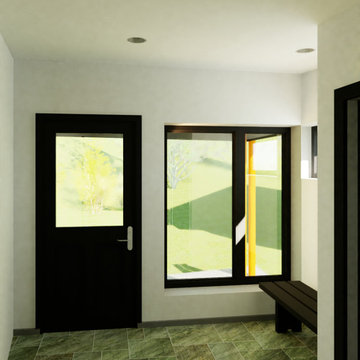玄関 (コンクリートの床、マルチカラーの床、白い壁) の写真
絞り込み:
資材コスト
並び替え:今日の人気順
写真 1〜20 枚目(全 29 枚)
1/4
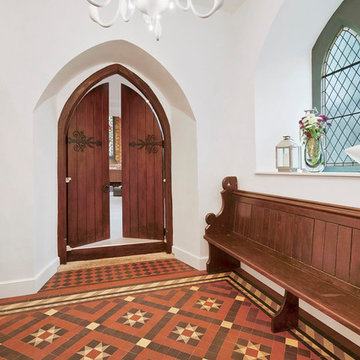
Holbrook Construction striped back plaster and re-plastered. Sanded and re-sealed original Victorian tiles. Installed glass chandelier and stone window cill, sanded and restored pew.
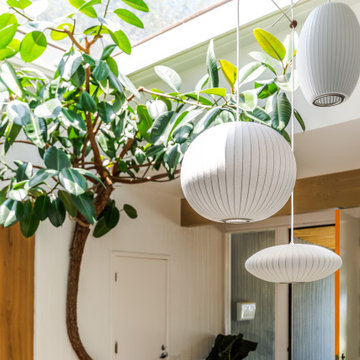
サクラメントにある高級な中くらいなミッドセンチュリースタイルのおしゃれな玄関ロビー (白い壁、コンクリートの床、白いドア、マルチカラーの床、三角天井) の写真
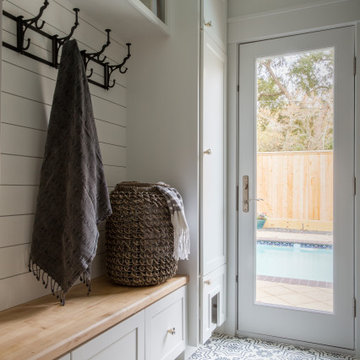
What used to be a very plain powder room was transformed into light and bright pool / powder room. The redesign involved squaring off the wall to incorporate an unusual herringbone barn door, ship lap walls, and new vanity.
We also opened up a new entry door from the poolside and a place for the family to hang towels. Hayley, the cat also got her own private bathroom with the addition of a built-in litter box compartment.
The patterned concrete tiles throughout this area added just the right amount of charm.
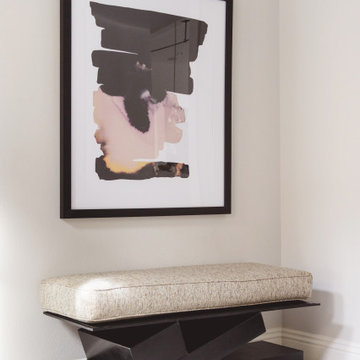
Art is an easy way to transform a space. Here, the art pulls together all the elements of the foyer and adds a splash of color. The black and white theme is accented with blush and gold.
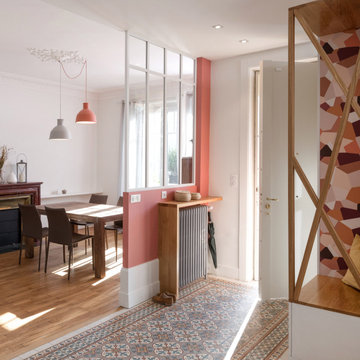
Anciennement cerné de cloisons, ce couloir était étroit et peu fonctionnel. Il nous a semblé tout à fait naturel d’ouvrir cet espace pour créer une véritable entrée et faciliter la circulation. C’est pourquoi la majorité des cloisons a été retiré.
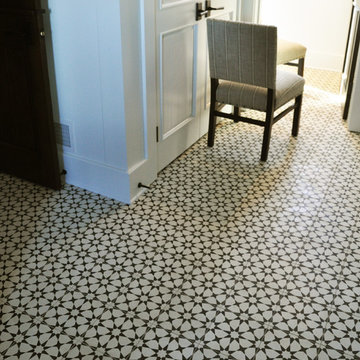
Mindy Schalinske
ミルウォーキーにある中くらいなトランジショナルスタイルのおしゃれなマッドルーム (白い壁、コンクリートの床、マルチカラーの床) の写真
ミルウォーキーにある中くらいなトランジショナルスタイルのおしゃれなマッドルーム (白い壁、コンクリートの床、マルチカラーの床) の写真
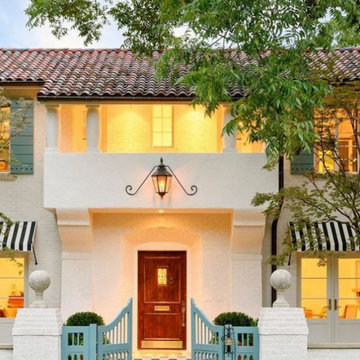
ヒューストンにあるお手頃価格の中くらいなシャビーシック調のおしゃれな玄関ドア (白い壁、コンクリートの床、木目調のドア、マルチカラーの床、三角天井、レンガ壁) の写真
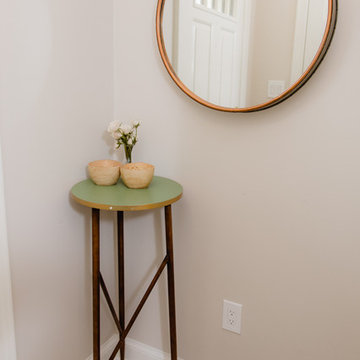
Contemporary style interior remodel as part of a whole home renovation in American University Park in NW Washington DC designed with Amish built custom storage. Textured black and white wallpaper in a small powder room half bath and concrete hand painted tiles at the foyer. Mixed wood and metal finishes.
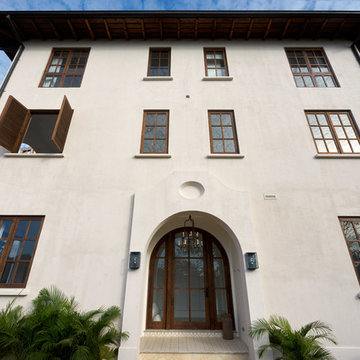
Copyright Sean Davis Photography 2018
他の地域にある高級な中くらいなビーチスタイルのおしゃれな玄関ロビー (白い壁、コンクリートの床、木目調のドア、マルチカラーの床) の写真
他の地域にある高級な中くらいなビーチスタイルのおしゃれな玄関ロビー (白い壁、コンクリートの床、木目調のドア、マルチカラーの床) の写真
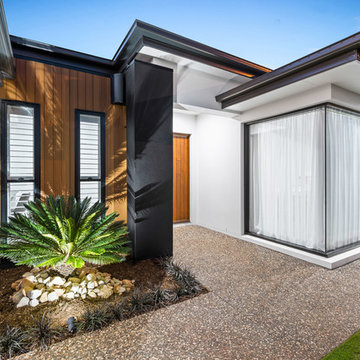
The entry of this home draws the eye with a contrasting colour pallet and use of natural timbers make a statement in its urban setting.
Design • square³
Build • Swish Design Construct
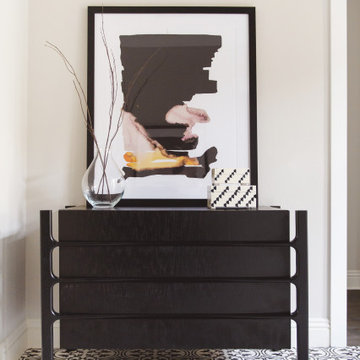
Art is an easy way to transform a space. Here, the art pulls together all the elements of the foyer and adds a splash of color. The black and white theme is accented with blush and gold.
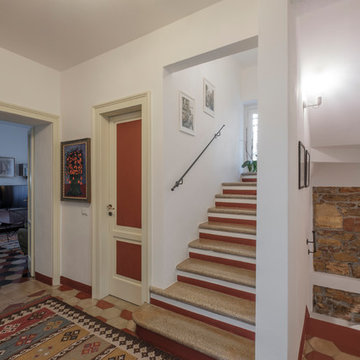
他の地域にあるお手頃価格の広いエクレクティックスタイルのおしゃれな玄関ロビー (白い壁、コンクリートの床、白いドア、マルチカラーの床) の写真
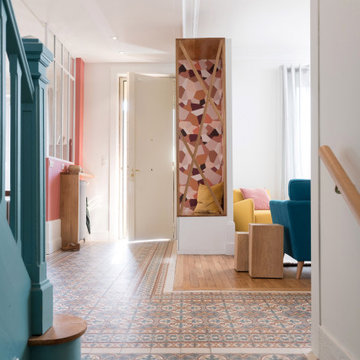
Anciennement cerné de cloisons, ce couloir était étroit et peu fonctionnel. Il nous a semblé tout à fait naturel d’ouvrir cet espace pour créer une véritable entrée et faciliter la circulation. C’est pourquoi la majorité des cloisons a été retiré.
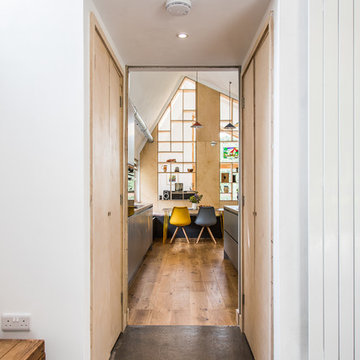
A view through to the open plan kitchen diner with plywood floor-to-ceiling feature storage wall.
他の地域にある低価格の中くらいなコンテンポラリースタイルのおしゃれな玄関ホール (白い壁、コンクリートの床、グレーのドア、マルチカラーの床、三角天井、板張り壁) の写真
他の地域にある低価格の中くらいなコンテンポラリースタイルのおしゃれな玄関ホール (白い壁、コンクリートの床、グレーのドア、マルチカラーの床、三角天井、板張り壁) の写真
玄関 (コンクリートの床、マルチカラーの床、白い壁) の写真
1
